Powder Room Design Ideas with White Tile and Slate Floors
Refine by:
Budget
Sort by:Popular Today
1 - 20 of 40 photos
Item 1 of 3
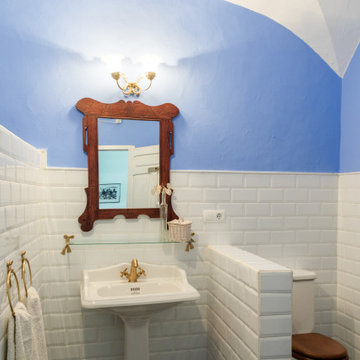
Casa Nevado, en una pequeña localidad de Extremadura:
La restauración del tejado y la incorporación de cocina y baño a las estancias de la casa, fueron aprovechadas para un cambio radical en el uso y los espacios de la vivienda.
El bajo techo se ha restaurado con el fin de activar toda su superficie, que estaba en estado ruinoso, y usado como almacén de material de ganadería, para la introducción de un baño en planta alta, habitaciones, zona de recreo y despacho. Generando un espacio abierto tipo Loft abierto.
La cubierta de estilo de teja árabe se ha restaurado, aprovechando todo el material antiguo, donde en el bajo techo se ha dispuesto de una combinación de materiales, metálicos y madera.
En planta baja, se ha dispuesto una cocina y un baño, sin modificar la estructura de la casa original solo mediante la apertura y cierre de sus accesos. Cocina con ambas entradas a comedor y salón, haciendo de ella un lugar de tránsito y funcionalmente acorde a ambas estancias.
Fachada restaurada donde se ha podido devolver las figuras geométricas que antaño se habían dispuesto en la pared de adobe.
El patio revitalizado, se le han realizado pequeñas intervenciones tácticas para descargarlo, así como remates en pintura para que aparente de mayores dimensiones. También en el se ha restaurado el baño exterior, el cual era el original de la casa.
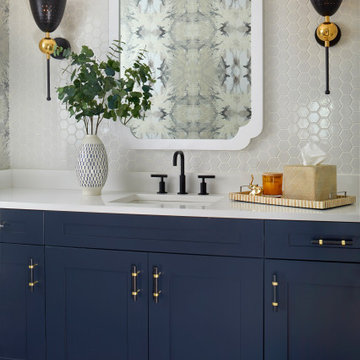
A contemporary powder room with bold wallpaper, Photography by Susie Brenner
Mid-sized transitional powder room in Denver with recessed-panel cabinets, blue cabinets, white tile, ceramic tile, multi-coloured walls, slate floors, a drop-in sink, solid surface benchtops, grey floor and white benchtops.
Mid-sized transitional powder room in Denver with recessed-panel cabinets, blue cabinets, white tile, ceramic tile, multi-coloured walls, slate floors, a drop-in sink, solid surface benchtops, grey floor and white benchtops.
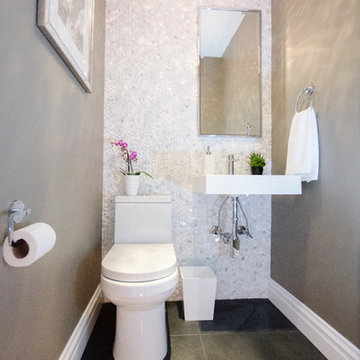
Photo of a small modern powder room in New York with a wall-mount sink, a one-piece toilet, white tile, mosaic tile, grey walls and slate floors.
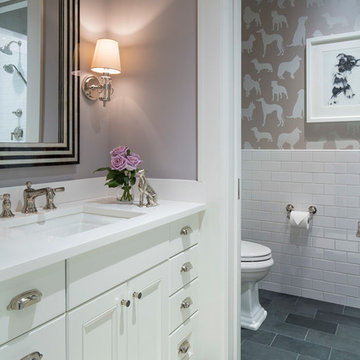
Martha O'Hara Interiors, Interior Design & Photo Styling | Roberts Wygal, Builder | Troy Thies, Photography | Please Note: All “related,” “similar,” and “sponsored” products tagged or listed by Houzz are not actual products pictured. They have not been approved by Martha O’Hara Interiors nor any of the professionals credited. For info about our work: design@oharainteriors.com
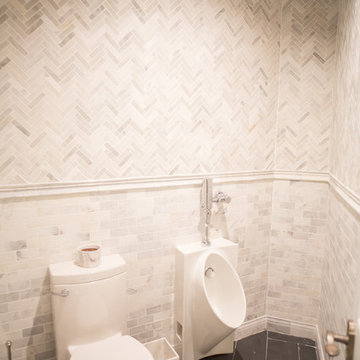
Design ideas for a mid-sized powder room in DC Metro with an urinal, white tile, marble, white walls, slate floors, marble benchtops and black floor.
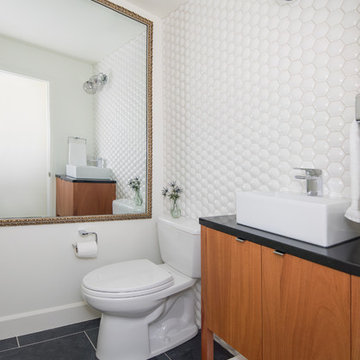
sara yoder
Midcentury powder room in Denver with furniture-like cabinets, medium wood cabinets, a two-piece toilet, white tile, ceramic tile, white walls, slate floors, an undermount sink, black floor and black benchtops.
Midcentury powder room in Denver with furniture-like cabinets, medium wood cabinets, a two-piece toilet, white tile, ceramic tile, white walls, slate floors, an undermount sink, black floor and black benchtops.
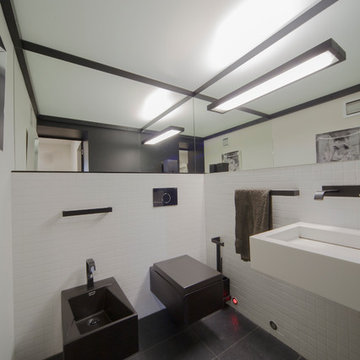
Гостевой туалет с помощью больших зеркал, смонтированных под углом, выглядит гораздо больше, чем есть на самом деле.
Черные унитаз и биде выглядят скорее как арт-объекты, чем как утилитарные предметы гигиены.
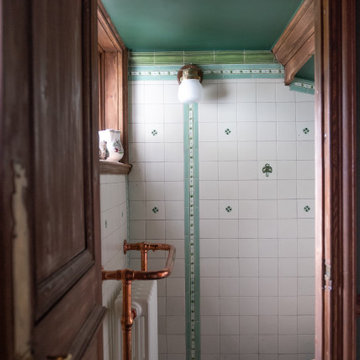
The small cloakroom off the entrance saw the wood panelling being refurbished and the walls painted a hunter green, copper accents bring warmth and highlight the original tiles.
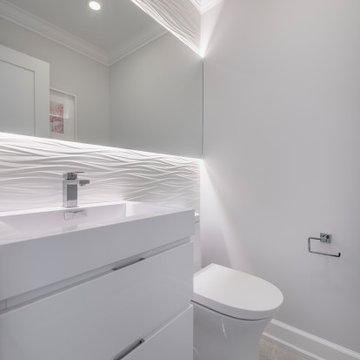
This is an example of a mid-sized modern powder room in Toronto with flat-panel cabinets, white cabinets, a one-piece toilet, white tile, ceramic tile, grey walls, slate floors, an integrated sink, engineered quartz benchtops, grey floor and white benchtops.
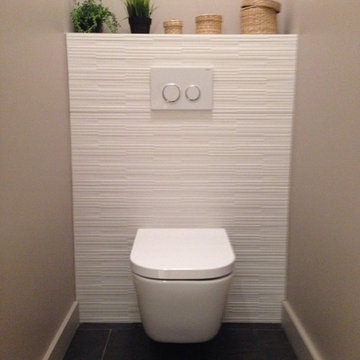
Photo of a mid-sized contemporary powder room in Rennes with a wall-mount toilet, white tile, white walls and slate floors.
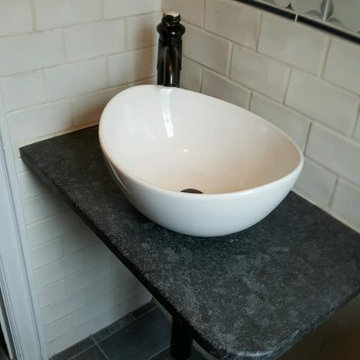
Inspiration for a small contemporary powder room in New York with white tile, subway tile, multi-coloured walls, slate floors, a vessel sink, granite benchtops, grey floor and grey benchtops.
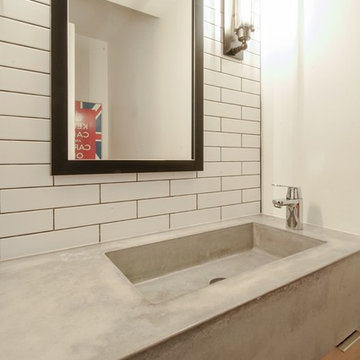
Sandra Brzezinski Photography
Design ideas for a small transitional powder room in Toronto with flat-panel cabinets, light wood cabinets, a one-piece toilet, white tile, subway tile, white walls, slate floors, an integrated sink, concrete benchtops and grey floor.
Design ideas for a small transitional powder room in Toronto with flat-panel cabinets, light wood cabinets, a one-piece toilet, white tile, subway tile, white walls, slate floors, an integrated sink, concrete benchtops and grey floor.
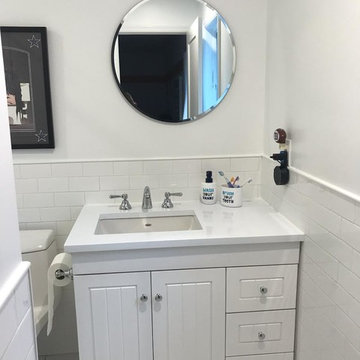
Small transitional powder room in New York with white cabinets, white tile, white walls, slate floors, an integrated sink, quartzite benchtops, white floor and white benchtops.
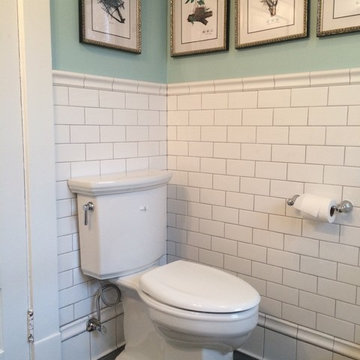
Liz Healy
Inspiration for a small traditional powder room in Other with a two-piece toilet, white tile, ceramic tile, green walls, slate floors and a console sink.
Inspiration for a small traditional powder room in Other with a two-piece toilet, white tile, ceramic tile, green walls, slate floors and a console sink.
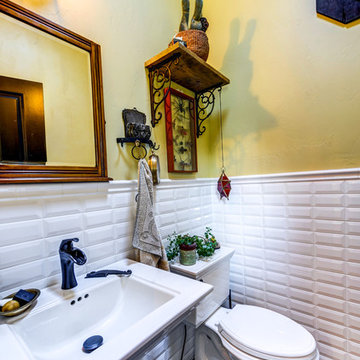
Darrin Harris Frisby
This is an example of a small country powder room in Denver with white tile, subway tile, yellow walls, slate floors, a pedestal sink, black floor and white benchtops.
This is an example of a small country powder room in Denver with white tile, subway tile, yellow walls, slate floors, a pedestal sink, black floor and white benchtops.
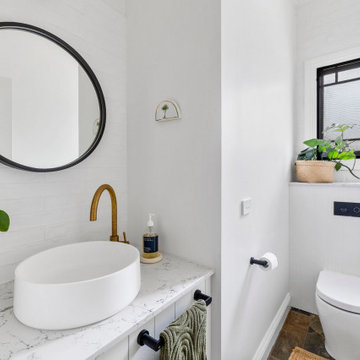
Photo of a small country powder room in Geelong with white cabinets, a one-piece toilet, white tile, white walls, slate floors, a vessel sink, marble benchtops and a built-in vanity.
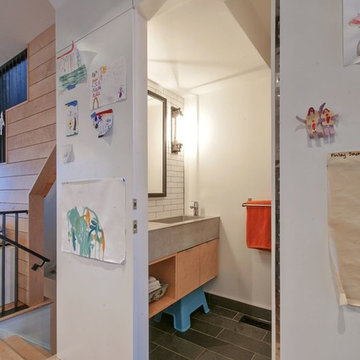
Sandra Brzezinski Photography
Inspiration for a small transitional powder room in Toronto with flat-panel cabinets, light wood cabinets, a one-piece toilet, white tile, subway tile, white walls, slate floors, an integrated sink, concrete benchtops and grey floor.
Inspiration for a small transitional powder room in Toronto with flat-panel cabinets, light wood cabinets, a one-piece toilet, white tile, subway tile, white walls, slate floors, an integrated sink, concrete benchtops and grey floor.
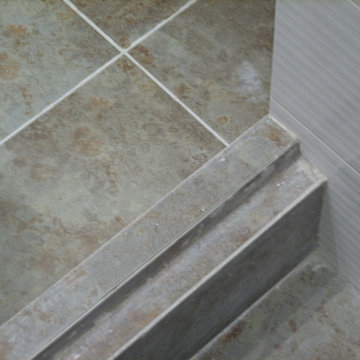
Photo of a small modern powder room in Other with a one-piece toilet, white tile, ceramic tile, white walls, slate floors, a vessel sink and multi-coloured floor.
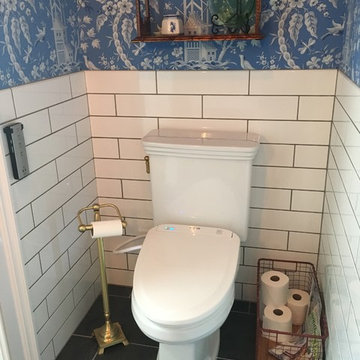
This is an example of a powder room in Raleigh with a two-piece toilet, white tile, porcelain tile, blue walls and slate floors.
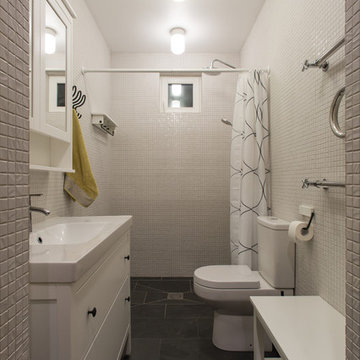
фотографии - Дмитрий Цыренщиков
Mid-sized contemporary powder room in Saint Petersburg with white cabinets, a one-piece toilet, white tile, mosaic tile, white walls, slate floors, a drop-in sink and black floor.
Mid-sized contemporary powder room in Saint Petersburg with white cabinets, a one-piece toilet, white tile, mosaic tile, white walls, slate floors, a drop-in sink and black floor.
Powder Room Design Ideas with White Tile and Slate Floors
1