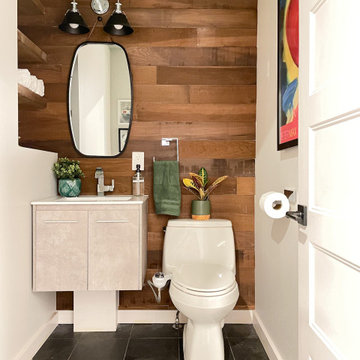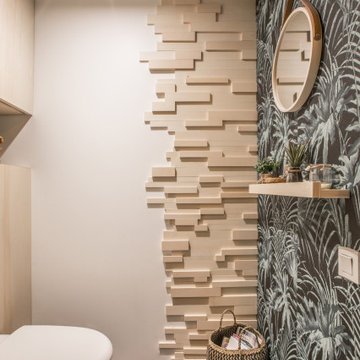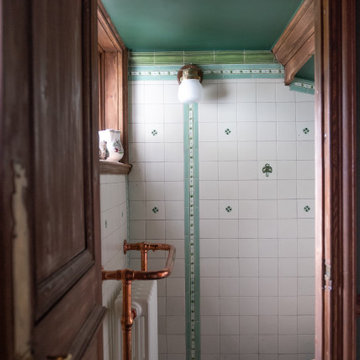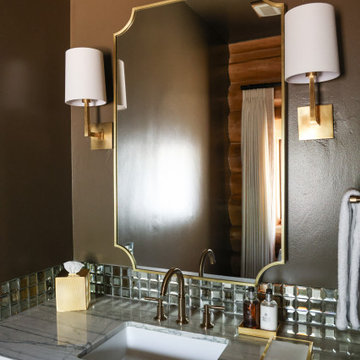Powder Room Design Ideas with Slate Floors and Wood Walls
Refine by:
Budget
Sort by:Popular Today
1 - 5 of 5 photos
Item 1 of 3

Photo of a mid-sized transitional powder room in Other with a one-piece toilet, brown tile, pebble tile, brown walls, slate floors, brown floor, black benchtops, a freestanding vanity, wood and wood walls.

A mix of materials brings the rustic modern style together. The reclaimed wood accent wall and local slate tile are balanced by more modern concrete vanity, chrome fixtures, and matte black touches.

Photo of a small powder room in Bordeaux with beaded inset cabinets, light wood cabinets, a wall-mount toilet, multi-coloured walls, slate floors, wood benchtops, grey floor, a floating vanity and wood walls.

The small cloakroom off the entrance saw the wood panelling being refurbished and the walls painted a hunter green, copper accents bring warmth and highlight the original tiles.

Design ideas for a mid-sized powder room in Salt Lake City with raised-panel cabinets, brown cabinets, brown walls, slate floors, an undermount sink, quartzite benchtops, multi-coloured floor, white benchtops, a built-in vanity, wood and wood walls.
Powder Room Design Ideas with Slate Floors and Wood Walls
1