Powder Room Design Ideas with Concrete Benchtops and Solid Surface Benchtops
Refine by:
Budget
Sort by:Popular Today
1 - 20 of 3,887 photos
Item 1 of 3

apaiser Sublime Single Vanity in 'Diamond White' at the master ensuite in Wimbledon Avenue, VIC, Australia. Developed by Penfold Group | Designed by Taylor Pressly Architects |
Build by Melbourne Construction Management | Photography by Peter Clarke

Photo of a small beach style powder room in Minneapolis with shaker cabinets, medium wood cabinets, a two-piece toilet, blue tile, ceramic tile, blue walls, porcelain floors, an integrated sink, solid surface benchtops, blue floor, white benchtops and a freestanding vanity.

Clean and bright modern bathroom in a farmhouse in Mill Spring. The white countertops against the natural, warm wood tones makes a relaxing atmosphere. His and hers sinks, towel warmers, floating vanities, storage solutions and simple and sleek drawer pulls and faucets. Curbless shower, white shower tiles with zig zag tile floor.
Photography by Todd Crawford.
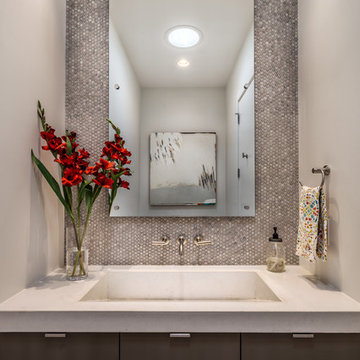
Photography by Rebecca Lehde
Inspiration for a small contemporary powder room in Charleston with flat-panel cabinets, dark wood cabinets, gray tile, mosaic tile, white walls, an integrated sink and concrete benchtops.
Inspiration for a small contemporary powder room in Charleston with flat-panel cabinets, dark wood cabinets, gray tile, mosaic tile, white walls, an integrated sink and concrete benchtops.
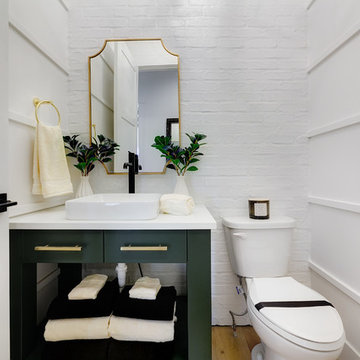
Design ideas for a mid-sized country powder room in Boise with furniture-like cabinets, green cabinets, a two-piece toilet, white walls, light hardwood floors, a vessel sink, solid surface benchtops, brown floor and white benchtops.
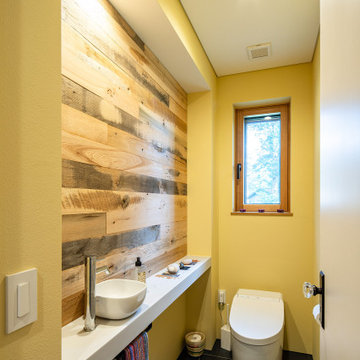
Photo of a country powder room in Other with a one-piece toilet, medium hardwood floors, a vessel sink, solid surface benchtops and a built-in vanity.
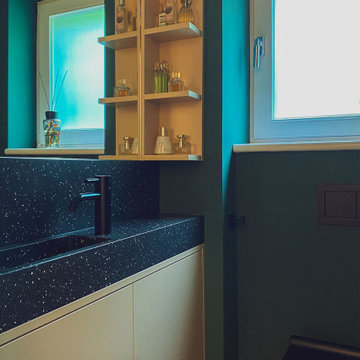
Inspiration for a small contemporary powder room in Dusseldorf with flat-panel cabinets, a wall-mount toilet, green walls, medium hardwood floors, a vessel sink, solid surface benchtops, black benchtops and a built-in vanity.
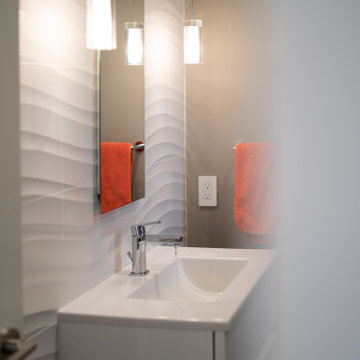
Updated powder bath with floor to ceiling tile
Photo of a small modern powder room in San Francisco with flat-panel cabinets, white cabinets, ceramic tile, ceramic floors, an integrated sink, solid surface benchtops, grey floor, white benchtops and a built-in vanity.
Photo of a small modern powder room in San Francisco with flat-panel cabinets, white cabinets, ceramic tile, ceramic floors, an integrated sink, solid surface benchtops, grey floor, white benchtops and a built-in vanity.
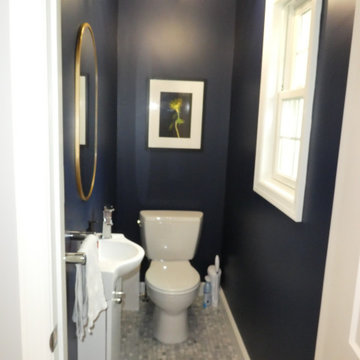
This is an example of a small traditional powder room in New York with flat-panel cabinets, white cabinets, a two-piece toilet, blue walls, mosaic tile floors, an integrated sink, solid surface benchtops, grey floor, white benchtops and a freestanding vanity.
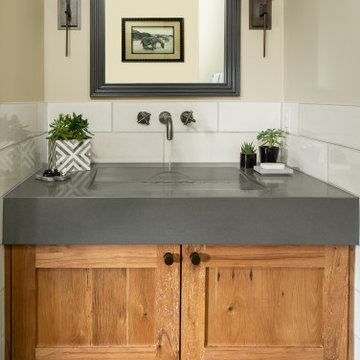
Small country powder room in Denver with shaker cabinets, light wood cabinets, white tile, ceramic tile, beige walls, porcelain floors, an integrated sink, concrete benchtops, black floor, grey benchtops and a built-in vanity.
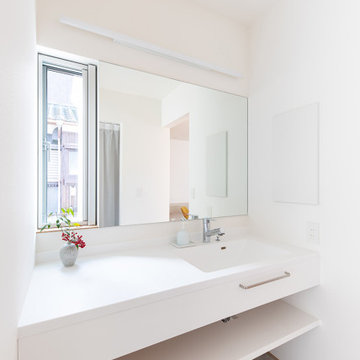
This is an example of a modern powder room in Other with white cabinets, white walls, linoleum floors, an integrated sink, solid surface benchtops, grey floor, white benchtops, flat-panel cabinets and a floating vanity.
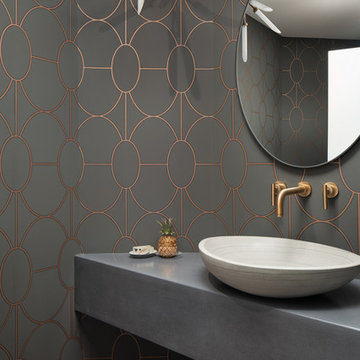
Photo of a modern powder room in Denver with grey walls, medium hardwood floors, a vessel sink, concrete benchtops and grey benchtops.
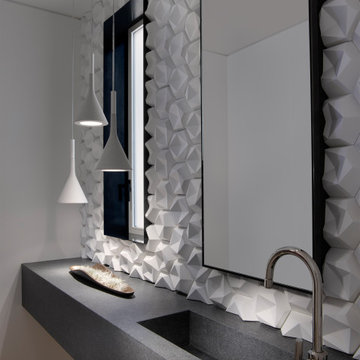
For this classic San Francisco William Wurster house, we complemented the iconic modernist architecture, urban landscape, and Bay views with contemporary silhouettes and a neutral color palette. We subtly incorporated the wife's love of all things equine and the husband's passion for sports into the interiors. The family enjoys entertaining, and the multi-level home features a gourmet kitchen, wine room, and ample areas for dining and relaxing. An elevator conveniently climbs to the top floor where a serene master suite awaits.
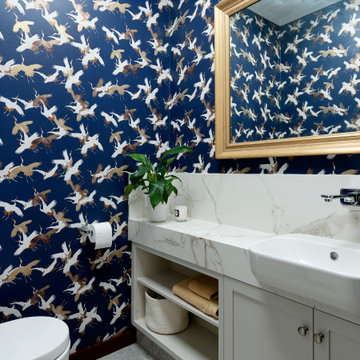
The powder room was totally replaced and reconfigured. Cabinetry Polytec doors; benchtop and splashback in Dekton Zenith; Wallpaper Sencha Marine by Scandanvian Wallpaper; Caroma Luna Semi Recessed basin; Caroma Luna Wall Tap Mixer; Caroma Urbane Cleanflush Bottom Inlet, wall faced toilet suite; Phoenix Radii Hand Towel Holder Chrome; Phoenix Radii Toilet Roll Holder Chrome; Bernini Stone Floor Tile Salvador Grey Honed 300 x 600.
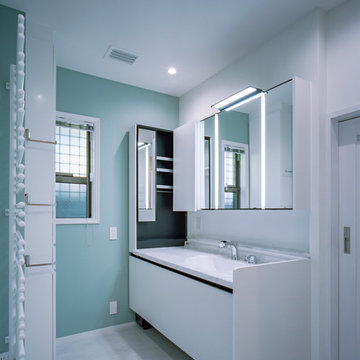
photo by katsuya taira
Design ideas for a mid-sized modern powder room in Kobe with beaded inset cabinets, white cabinets, green walls, vinyl floors, an undermount sink, solid surface benchtops, beige floor and white benchtops.
Design ideas for a mid-sized modern powder room in Kobe with beaded inset cabinets, white cabinets, green walls, vinyl floors, an undermount sink, solid surface benchtops, beige floor and white benchtops.
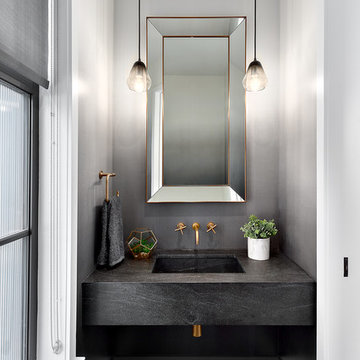
Beyond Beige Interior Design | www.beyondbeige.com | Ph: 604-876-3800 | Photography By Provoke Studios | Furniture Purchased From The Living Lab Furniture Co
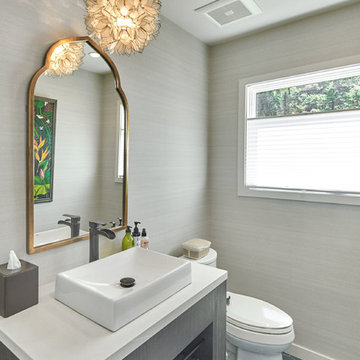
Design ideas for a large transitional powder room in San Francisco with a two-piece toilet, grey walls, ceramic floors, a vessel sink, solid surface benchtops, grey floor and white benchtops.
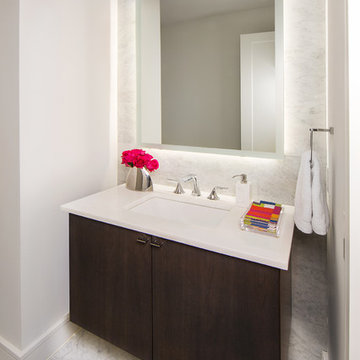
The modern mix is a blending of many materials and ideas to create a stunning home. Photography by Vernon Wentz of Ad Imagery
This is an example of a small modern powder room in Dallas with flat-panel cabinets, dark wood cabinets, gray tile, marble, grey walls, medium hardwood floors, an undermount sink, solid surface benchtops, brown floor and white benchtops.
This is an example of a small modern powder room in Dallas with flat-panel cabinets, dark wood cabinets, gray tile, marble, grey walls, medium hardwood floors, an undermount sink, solid surface benchtops, brown floor and white benchtops.
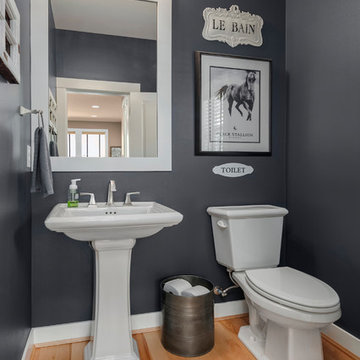
Photo of a mid-sized transitional powder room in Seattle with a two-piece toilet, grey walls, light hardwood floors, a pedestal sink, solid surface benchtops and brown floor.
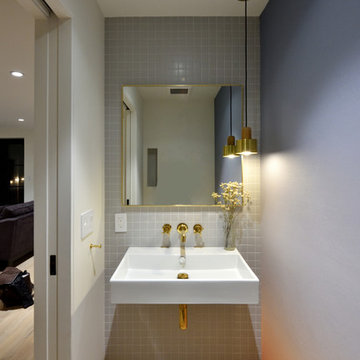
Design ideas for a mid-sized modern powder room in New York with a wall-mount toilet, gray tile, ceramic tile, grey walls, light hardwood floors, a wall-mount sink, solid surface benchtops and beige floor.
Powder Room Design Ideas with Concrete Benchtops and Solid Surface Benchtops
1