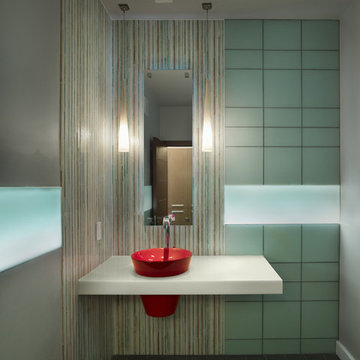Powder Room Design Ideas with Glass Tile and Solid Surface Benchtops
Refine by:
Budget
Sort by:Popular Today
1 - 20 of 91 photos
Item 1 of 3
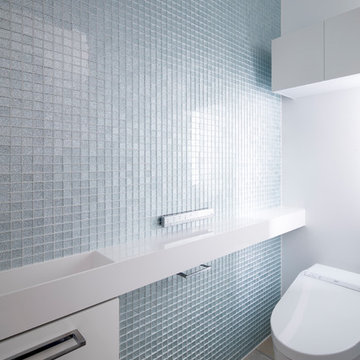
Photo by 冨田英次
This is an example of a small modern powder room in Osaka with white cabinets, glass tile, porcelain floors, solid surface benchtops, grey floor and white benchtops.
This is an example of a small modern powder room in Osaka with white cabinets, glass tile, porcelain floors, solid surface benchtops, grey floor and white benchtops.
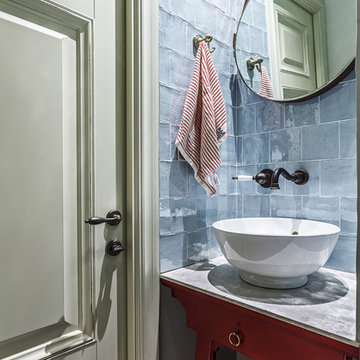
Сергей Красюк
Inspiration for a small eclectic powder room in Moscow with red cabinets, solid surface benchtops, gray tile, a vessel sink, glass tile, furniture-like cabinets, a wall-mount toilet, grey walls, porcelain floors, blue floor and grey benchtops.
Inspiration for a small eclectic powder room in Moscow with red cabinets, solid surface benchtops, gray tile, a vessel sink, glass tile, furniture-like cabinets, a wall-mount toilet, grey walls, porcelain floors, blue floor and grey benchtops.
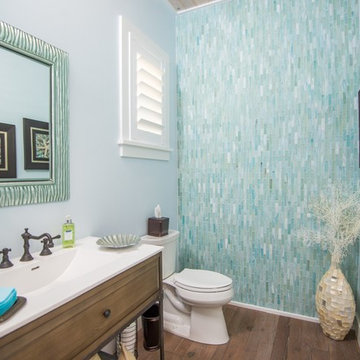
Inspiration for a mid-sized beach style powder room in Jacksonville with furniture-like cabinets, medium wood cabinets, a two-piece toilet, blue tile, green tile, glass tile, blue walls, medium hardwood floors, an integrated sink, solid surface benchtops and brown floor.
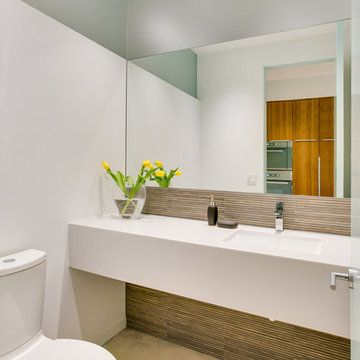
Ryan Gamma Photography
Inspiration for a mid-sized modern powder room in Tampa with solid surface benchtops, a two-piece toilet, concrete floors, multi-coloured tile, glass tile, white walls and an undermount sink.
Inspiration for a mid-sized modern powder room in Tampa with solid surface benchtops, a two-piece toilet, concrete floors, multi-coloured tile, glass tile, white walls and an undermount sink.
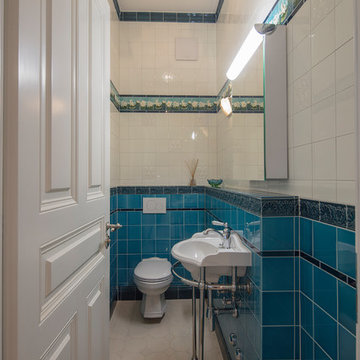
This is an example of a small traditional powder room in Munich with a two-piece toilet, blue tile, white tile, glass tile, ceramic floors, a wall-mount sink, solid surface benchtops and white floor.
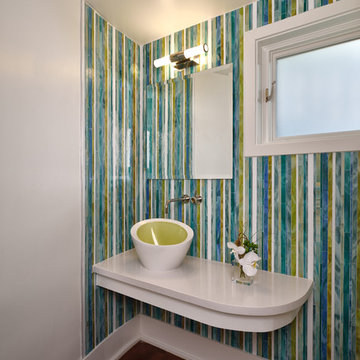
This hidden gem of a powder bath is tucked away behind a curved wall in the kitchen. Custom glass tile was selected to accentuate the glazed interior of the vessel sink. The colors of the tile were meant to coordinate with the bamboo trees just outside and bring a little of the outdoors inside. The window was frosted with a solar film for added privacy.
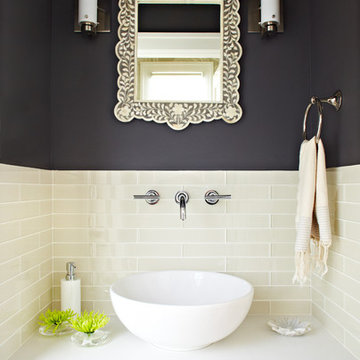
Architect: David Seidel AIA (www.wdavidseidel.com)
Contractor: Doran Construction (www.braddoran.com)
Designer: Lucy McLintic
Photo credit: Chris Gaede photography (www.chrisgaede.com)

洗面台はアイカのカウンターと棚を組み合わせて、造作しました。TOTOの洗面ボウルは、手洗いや顔を洗うのもラクな広めのサイズ。
ご夫妻の身長差は約30cmあるため、洗面台の高さはよく使う人を想定して設定しました。
シンプルなミラー収納、洗面下の棚はオープンで、好きなようにカスタマイズして使えます。
Inspiration for a small transitional powder room in Other with open cabinets, grey cabinets, multi-coloured tile, glass tile, white walls, medium hardwood floors, a vessel sink, solid surface benchtops, brown floor, grey benchtops, a built-in vanity, wallpaper and wallpaper.
Inspiration for a small transitional powder room in Other with open cabinets, grey cabinets, multi-coloured tile, glass tile, white walls, medium hardwood floors, a vessel sink, solid surface benchtops, brown floor, grey benchtops, a built-in vanity, wallpaper and wallpaper.
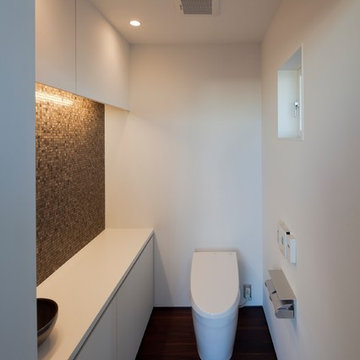
カウンターがある少し大きめのトイレです。左手の壁には茶のモザイクタイルが貼ってあります。
Photo by:吉田誠
This is an example of a large modern powder room in Other with flat-panel cabinets, white cabinets, a one-piece toilet, brown tile, glass tile and solid surface benchtops.
This is an example of a large modern powder room in Other with flat-panel cabinets, white cabinets, a one-piece toilet, brown tile, glass tile and solid surface benchtops.
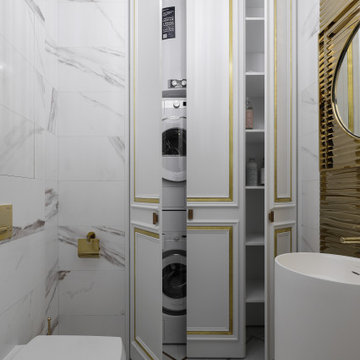
This is an example of a small transitional powder room in Saint Petersburg with flat-panel cabinets, a wall-mount toilet, white tile, glass tile, white walls, porcelain floors, an integrated sink, solid surface benchtops, white floor, white benchtops, a freestanding vanity, recessed and panelled walls.
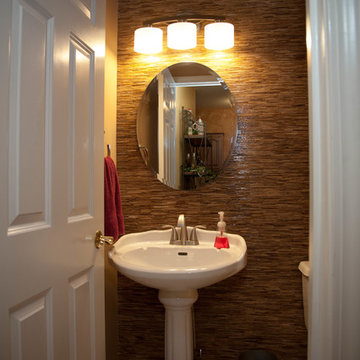
Small transitional powder room in St Louis with a two-piece toilet, beige tile, glass tile, beige walls, ceramic floors, a pedestal sink and solid surface benchtops.
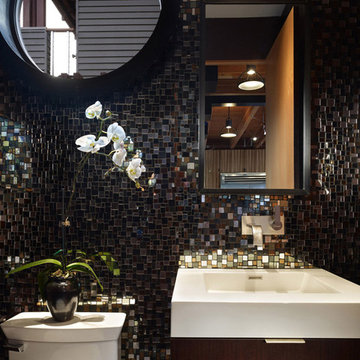
Powder room. Photography by Ben Benschneider.
Inspiration for a small modern powder room in Seattle with an integrated sink, flat-panel cabinets, dark wood cabinets, a two-piece toilet, black tile, glass tile, black walls, concrete floors, solid surface benchtops, beige floor and white benchtops.
Inspiration for a small modern powder room in Seattle with an integrated sink, flat-panel cabinets, dark wood cabinets, a two-piece toilet, black tile, glass tile, black walls, concrete floors, solid surface benchtops, beige floor and white benchtops.
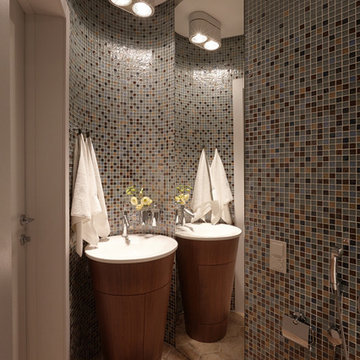
Фотограф - Дмитрий Лившиц
This is an example of a small scandinavian powder room in Moscow with flat-panel cabinets, brown cabinets, gray tile, glass tile, ceramic floors, an integrated sink, solid surface benchtops and brown floor.
This is an example of a small scandinavian powder room in Moscow with flat-panel cabinets, brown cabinets, gray tile, glass tile, ceramic floors, an integrated sink, solid surface benchtops and brown floor.
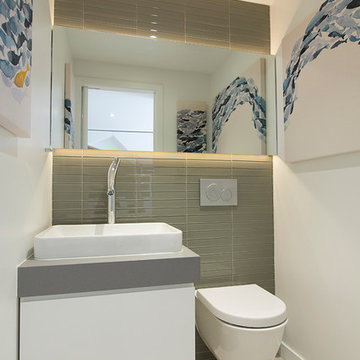
This is an example of a small modern powder room in New York with flat-panel cabinets, white cabinets, a bidet, gray tile, glass tile, white walls, porcelain floors, a vessel sink, solid surface benchtops, beige floor and grey benchtops.
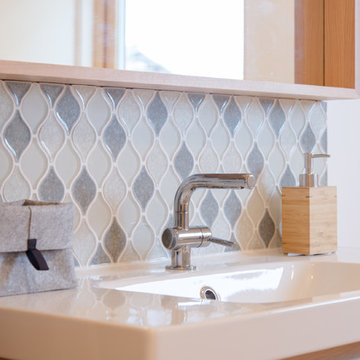
Mid-sized scandinavian powder room in Other with flat-panel cabinets, light wood cabinets, multi-coloured tile, glass tile, white walls, light hardwood floors, an integrated sink, solid surface benchtops, beige floor and white benchtops.
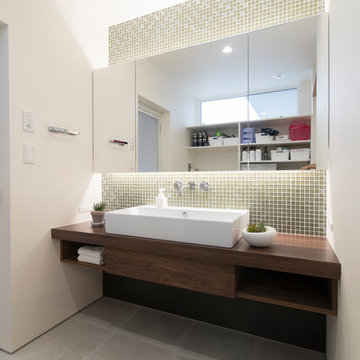
Design ideas for a mid-sized modern powder room in Other with open cabinets, brown cabinets, beige tile, glass tile, white walls, a drop-in sink, solid surface benchtops, grey floor and brown benchtops.
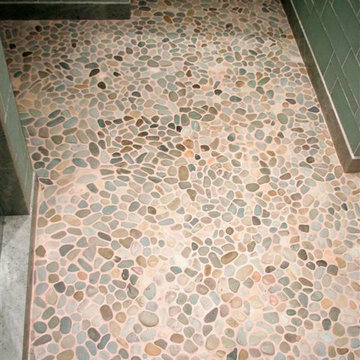
Photo of a mid-sized contemporary powder room in New York with open cabinets, white cabinets, a one-piece toilet, green tile, glass tile, green walls, pebble tile floors, an undermount sink, solid surface benchtops and multi-coloured floor.
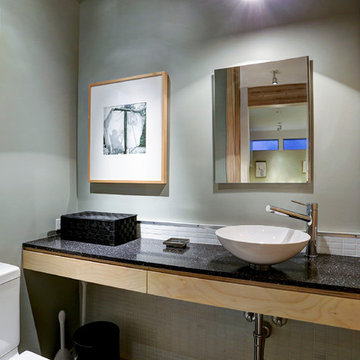
This project is a conversion of the Architect's AIA Award-recognized studio into a live/work residence. An additional 725 sf allowed the project to completely in-fill an urban building site in a mixed residential/commercial neighborhood while accommodating a private courtyard and pool.
Very few modifications were needed to the original studio building to convert the space available to a kitchen and dining space on the first floor and a bedroom, bath and home office on the second floor. The east-side addition includes a butler's pantry, powder room, living room, patio and pool on the first floor and a master suite on the second.
The original finishes of metal and concrete were expanded to include concrete masonry and stucco. The masonry now extends from the living space into the outdoor courtyard, creating the illusion that the courtyard is an actual extension of the house.
The previous studio and the current live/work home have been on multiple AIA and RDA home tours during its various phases.
TK Images, Houston
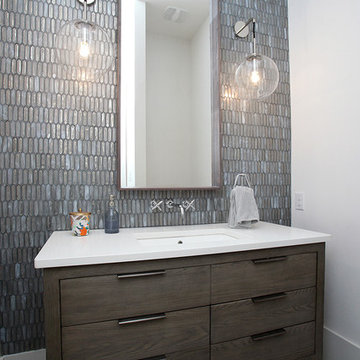
Beautiful soft modern by Canterbury Custom Homes, LLC in University Park Texas. Large windows fill this home with light. Designer finishes include, extensive tile work, wall paper, specialty lighting, etc...
Powder Room Design Ideas with Glass Tile and Solid Surface Benchtops
1
