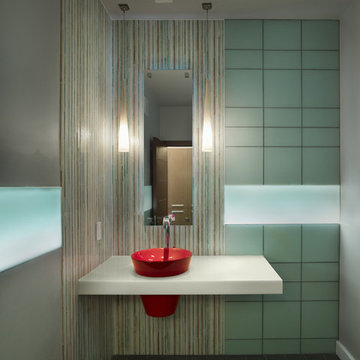Powder Room Design Ideas with Solid Surface Benchtops and Laminate Benchtops
Refine by:
Budget
Sort by:Popular Today
141 - 160 of 3,847 photos
Item 1 of 3
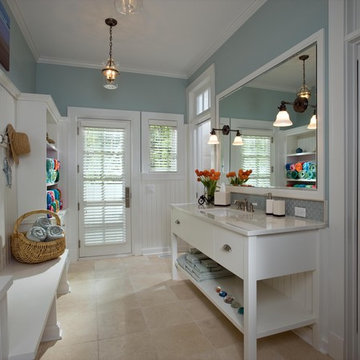
© Nick Novelli Photography
Design ideas for a mid-sized traditional powder room in Chicago with flat-panel cabinets, white cabinets, a one-piece toilet, gray tile, porcelain tile, grey walls, ceramic floors, an undermount sink, solid surface benchtops, beige floor and white benchtops.
Design ideas for a mid-sized traditional powder room in Chicago with flat-panel cabinets, white cabinets, a one-piece toilet, gray tile, porcelain tile, grey walls, ceramic floors, an undermount sink, solid surface benchtops, beige floor and white benchtops.
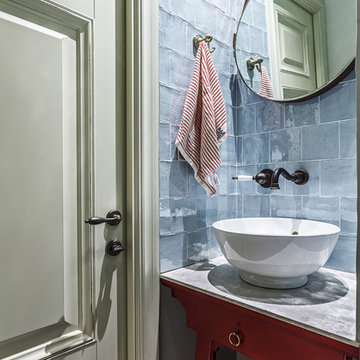
Сергей Красюк
Inspiration for a small eclectic powder room in Moscow with red cabinets, solid surface benchtops, gray tile, a vessel sink, glass tile, furniture-like cabinets, a wall-mount toilet, grey walls, porcelain floors, blue floor and grey benchtops.
Inspiration for a small eclectic powder room in Moscow with red cabinets, solid surface benchtops, gray tile, a vessel sink, glass tile, furniture-like cabinets, a wall-mount toilet, grey walls, porcelain floors, blue floor and grey benchtops.
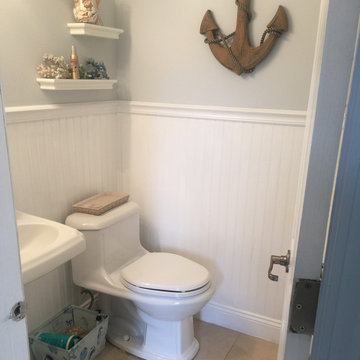
Photo of a small beach style powder room in New York with grey walls, porcelain floors, a pedestal sink, solid surface benchtops and beige floor.
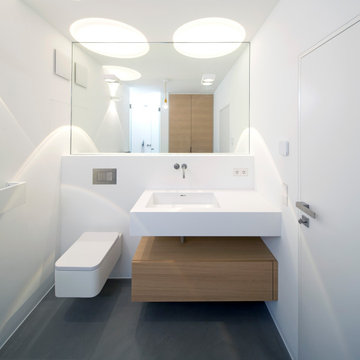
Waschbecken aus Mineralwerkstoff
Waschtischunterschrank in Eiche geölt
This is an example of a modern powder room in Munich with flat-panel cabinets, medium wood cabinets, a two-piece toilet, white walls, an integrated sink, solid surface benchtops, white benchtops and a floating vanity.
This is an example of a modern powder room in Munich with flat-panel cabinets, medium wood cabinets, a two-piece toilet, white walls, an integrated sink, solid surface benchtops, white benchtops and a floating vanity.
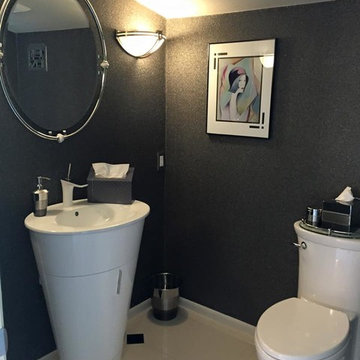
Photo of a mid-sized modern powder room in Tampa with flat-panel cabinets, white cabinets, a two-piece toilet, black walls, porcelain floors, a pedestal sink, solid surface benchtops and beige floor.
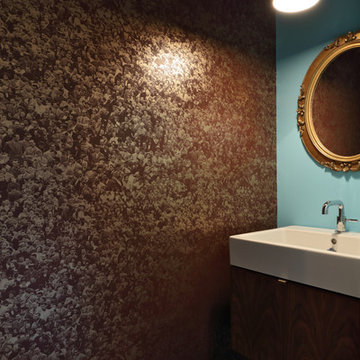
Full gut renovation and facade restoration of an historic 1850s wood-frame townhouse. The current owners found the building as a decaying, vacant SRO (single room occupancy) dwelling with approximately 9 rooming units. The building has been converted to a two-family house with an owner’s triplex over a garden-level rental.
Due to the fact that the very little of the existing structure was serviceable and the change of occupancy necessitated major layout changes, nC2 was able to propose an especially creative and unconventional design for the triplex. This design centers around a continuous 2-run stair which connects the main living space on the parlor level to a family room on the second floor and, finally, to a studio space on the third, thus linking all of the public and semi-public spaces with a single architectural element. This scheme is further enhanced through the use of a wood-slat screen wall which functions as a guardrail for the stair as well as a light-filtering element tying all of the floors together, as well its culmination in a 5’ x 25’ skylight.

Inspiration for a contemporary powder room in Saint Petersburg with flat-panel cabinets, medium wood cabinets, a wall-mount toilet, gray tile, ceramic tile, grey walls, ceramic floors, an integrated sink, solid surface benchtops, grey floor, black benchtops and a freestanding vanity.

Our Edison Project makes the most out of the living and kitchen area. Plenty of versatile seating options for large family gatherings and revitalizing the existing gas fireplace with marble and a large mantles creates a more contemporary space.
A dark green powder room paired with fun pictures will really stand out to guests.
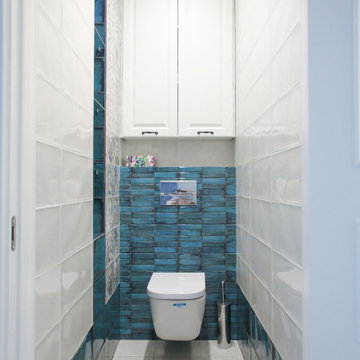
This is an example of a mid-sized transitional powder room in Moscow with ceramic tile, solid surface benchtops, white benchtops and a wall-mount toilet.
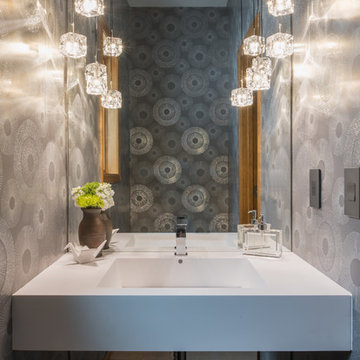
Small contemporary powder room in Minneapolis with grey walls, vinyl floors, a wall-mount sink, grey floor, solid surface benchtops and white benchtops.
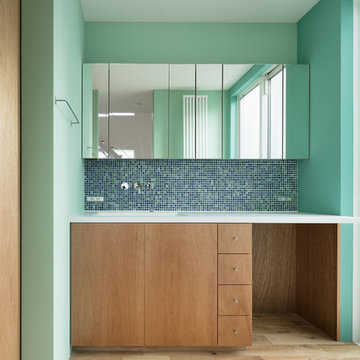
Photo by: Takumi Ota
Design ideas for a mid-sized contemporary powder room in Tokyo with flat-panel cabinets, medium wood cabinets, green tile, mosaic tile, green walls, medium hardwood floors, an undermount sink, solid surface benchtops and beige floor.
Design ideas for a mid-sized contemporary powder room in Tokyo with flat-panel cabinets, medium wood cabinets, green tile, mosaic tile, green walls, medium hardwood floors, an undermount sink, solid surface benchtops and beige floor.
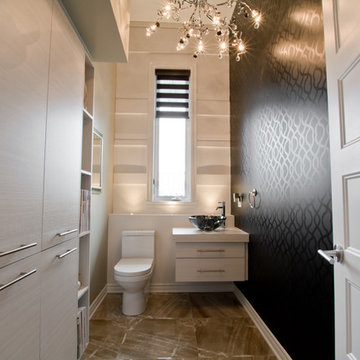
Photo of an expansive industrial powder room in Montreal with flat-panel cabinets, light wood cabinets, laminate benchtops and gray tile.
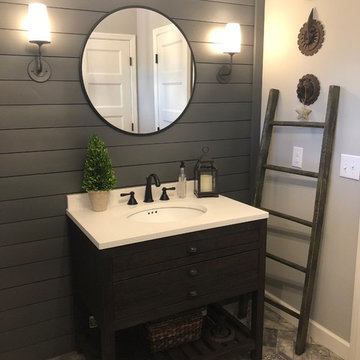
Design ideas for a mid-sized transitional powder room in Minneapolis with open cabinets, dark wood cabinets, grey walls, brick floors, a console sink, solid surface benchtops, multi-coloured floor and white benchtops.
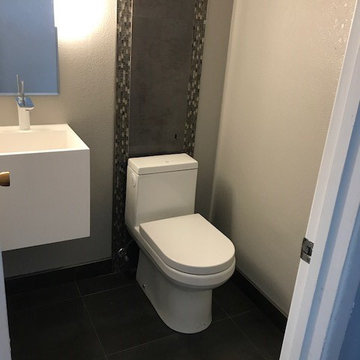
Photo of a small transitional powder room in San Francisco with flat-panel cabinets, white cabinets, a one-piece toilet, multi-coloured tile, mosaic tile, beige walls, ceramic floors, a wall-mount sink, solid surface benchtops and black floor.

Ein überraschendes Gäste-WC auf kleinstem Raum. Die harmonische, natürliche Farbgebung in Kombination mit dem 3-dimensionalem Wandbild aus echten Gräsern und Moosen sorgt für Wohlfühlatmosphäre am stillen Örtchen. Der Spiegel, im reduziertem Design, erhellt nicht nur indirekt die Wand, sondern auch mit weichem Licht von vorne das Gesicht, ganz ohne Schlagschatten. Er ist zusätzlich mit farbigem LED-Licht versehen, mit denen sich bunte Lichtinszenierungen gestalten lassen.
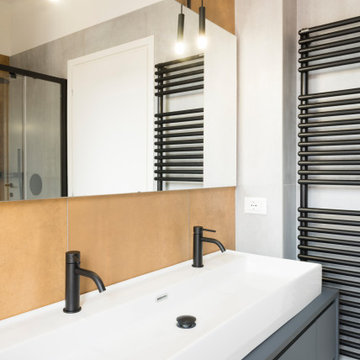
This is an example of a contemporary powder room in Turin with flat-panel cabinets, blue cabinets, orange tile, ceramic tile, a trough sink, laminate benchtops, blue benchtops and a floating vanity.

Dans cet appartement haussmannien de 100 m², nos clients souhaitaient pouvoir créer un espace pour accueillir leur deuxième enfant. Nous avons donc aménagé deux zones dans l’espace parental avec une chambre et un bureau, pour pouvoir les transformer en chambre d’enfant le moment venu.
Le salon reste épuré pour mettre en valeur les 3,40 mètres de hauteur sous plafond et ses superbes moulures. Une étagère sur mesure en chêne a été créée dans l’ancien passage d’une porte !
La cuisine Ikea devient très chic grâce à ses façades bicolores dans des tons de gris vert. Le plan de travail et la crédence en quartz apportent davantage de qualité et sa marie parfaitement avec l’ensemble en le mettant en valeur.
Pour finir, la salle de bain s’inscrit dans un style scandinave avec son meuble vasque en bois et ses teintes claires, avec des touches de noir mat qui apportent du contraste.
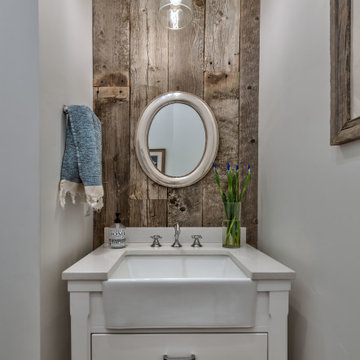
Small country powder room in Other with flat-panel cabinets, white cabinets, white walls, a trough sink, solid surface benchtops, white benchtops, a freestanding vanity and wood walls.
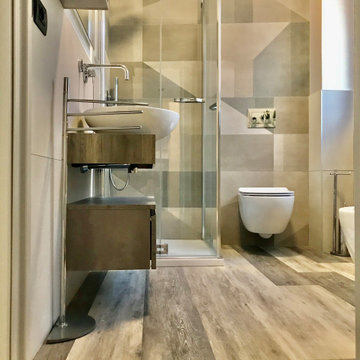
Abbiamo eliminato una piccola vasca rinchiusa in una nicchia per ordinare al meglio lo spazio del bagno e creare un disimpegno dove mettere un ripostiglio, la lavatrice e l'asciugatrice.
Powder Room Design Ideas with Solid Surface Benchtops and Laminate Benchtops
8
