Powder Room Design Ideas with Laminate Floors and Solid Surface Benchtops
Refine by:
Budget
Sort by:Popular Today
1 - 20 of 32 photos
Item 1 of 3
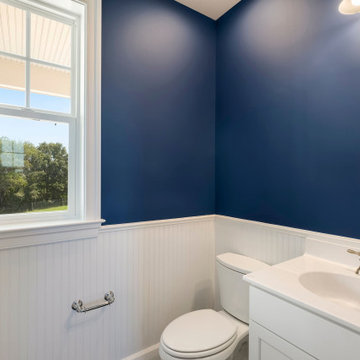
Mid-sized country powder room in DC Metro with blue walls, blue floor, white benchtops, a built-in vanity, recessed-panel cabinets, white cabinets, laminate floors, an integrated sink and solid surface benchtops.
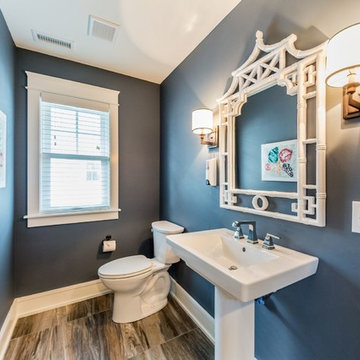
Inspiration for a small beach style powder room in Other with a two-piece toilet, solid surface benchtops, blue walls, laminate floors, a pedestal sink and brown floor.
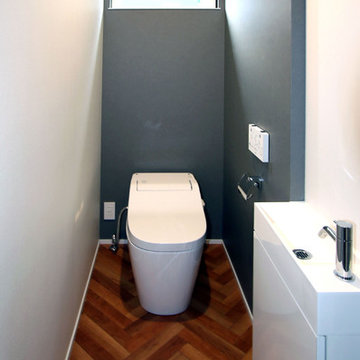
Modern powder room in Other with beaded inset cabinets, white cabinets, a one-piece toilet, blue walls, laminate floors, solid surface benchtops, brown floor and white benchtops.
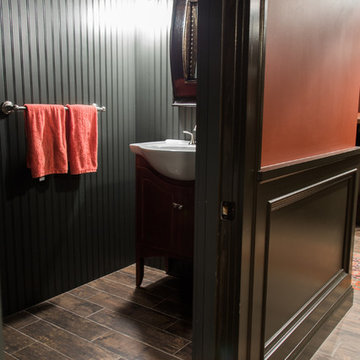
New powder room, complete with floor to ceiling bead board, and a gloss black ceiling!
Photo of a small traditional powder room in Boston with open cabinets, dark wood cabinets, grey walls, laminate floors, a console sink, solid surface benchtops and brown floor.
Photo of a small traditional powder room in Boston with open cabinets, dark wood cabinets, grey walls, laminate floors, a console sink, solid surface benchtops and brown floor.
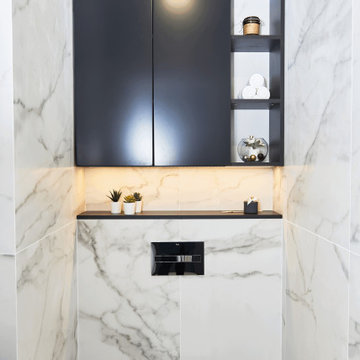
Дизайнерский ремонт 2комнатной квартиры в новострое
Design ideas for a mid-sized contemporary powder room in Moscow with flat-panel cabinets, blue cabinets, a wall-mount toilet, white tile, ceramic tile, beige walls, laminate floors, solid surface benchtops, beige floor, black benchtops and a built-in vanity.
Design ideas for a mid-sized contemporary powder room in Moscow with flat-panel cabinets, blue cabinets, a wall-mount toilet, white tile, ceramic tile, beige walls, laminate floors, solid surface benchtops, beige floor, black benchtops and a built-in vanity.
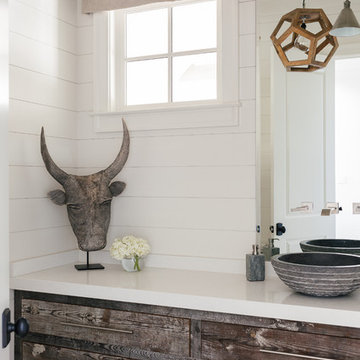
Willet Photography
Photo of a large transitional powder room in Atlanta with distressed cabinets, a vessel sink, flat-panel cabinets, white tile, white walls, solid surface benchtops, brown floor, laminate floors and white benchtops.
Photo of a large transitional powder room in Atlanta with distressed cabinets, a vessel sink, flat-panel cabinets, white tile, white walls, solid surface benchtops, brown floor, laminate floors and white benchtops.
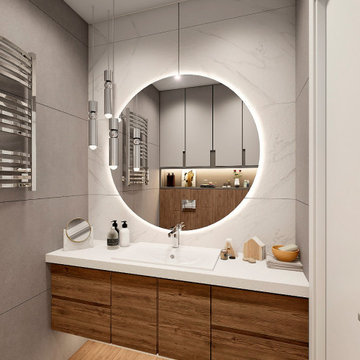
Small powder room in Other with grey walls, laminate floors, an undermount sink, solid surface benchtops, brown floor, white benchtops and a floating vanity.
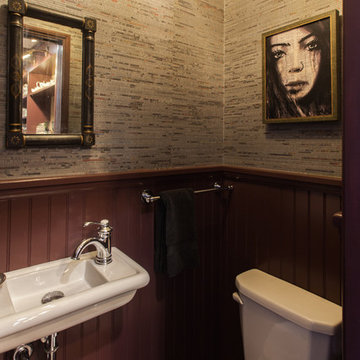
This is an example of a small transitional powder room in Other with open cabinets, a two-piece toilet, beige walls, laminate floors, a wall-mount sink, solid surface benchtops and brown floor.
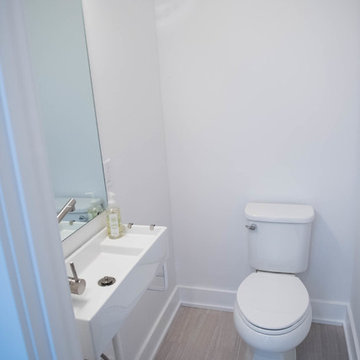
Inspiration for a small contemporary powder room in Indianapolis with open cabinets, a two-piece toilet, white walls, laminate floors, a wall-mount sink, solid surface benchtops and grey floor.
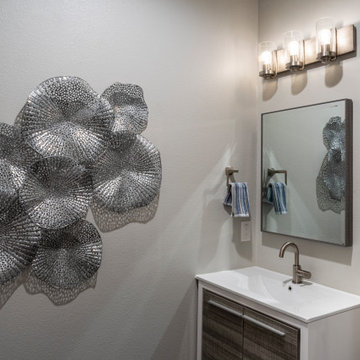
Contemporary and sophisticated, guests are welcomed into the powder bathroom with a large silver wall sculpture. A single vanity unit with satin nickel details and gray wood replicate clean lines in the bath design. The shelving unit on the wall is for towels and decor.
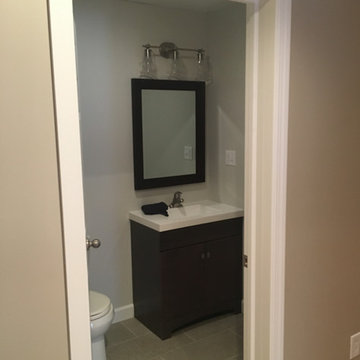
Design ideas for a small transitional powder room in Other with flat-panel cabinets, medium wood cabinets, a one-piece toilet, grey walls, laminate floors, an integrated sink, solid surface benchtops and beige floor.
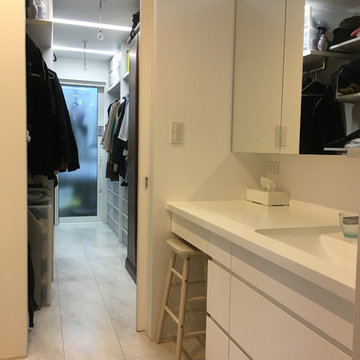
This is an example of a traditional powder room in Tokyo Suburbs with flat-panel cabinets, white cabinets, white walls, laminate floors, an undermount sink, solid surface benchtops, white floor and white benchtops.
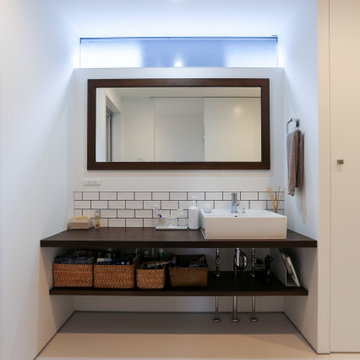
Photo of a small arts and crafts powder room in Other with open cabinets, white cabinets, white tile, ceramic tile, white walls, laminate floors, a drop-in sink, solid surface benchtops, white floor, brown benchtops, a built-in vanity, wallpaper and wallpaper.
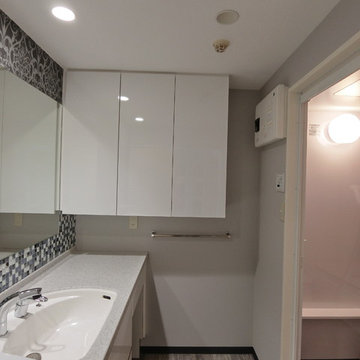
モダンキッチン・洗面台
Small modern powder room in Other with furniture-like cabinets, white cabinets, a two-piece toilet, gray tile, mosaic tile, grey walls, laminate floors, an integrated sink, solid surface benchtops, grey floor and grey benchtops.
Small modern powder room in Other with furniture-like cabinets, white cabinets, a two-piece toilet, gray tile, mosaic tile, grey walls, laminate floors, an integrated sink, solid surface benchtops, grey floor and grey benchtops.
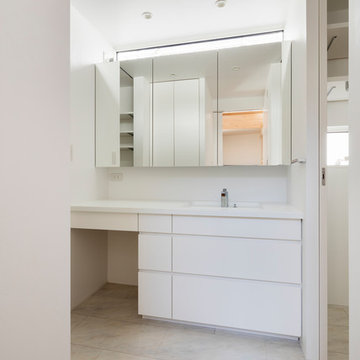
photo:Nobuaki Nakagawa
Design ideas for a traditional powder room in Tokyo Suburbs with flat-panel cabinets, white cabinets, white walls, laminate floors, an undermount sink, solid surface benchtops, white floor and white benchtops.
Design ideas for a traditional powder room in Tokyo Suburbs with flat-panel cabinets, white cabinets, white walls, laminate floors, an undermount sink, solid surface benchtops, white floor and white benchtops.
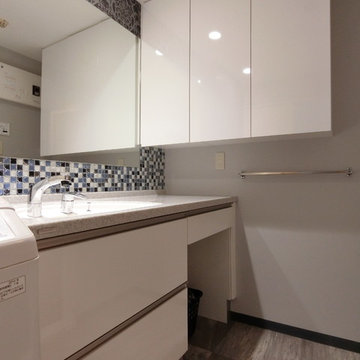
モダンキッチン・洗面台
This is an example of a small modern powder room in Other with furniture-like cabinets, white cabinets, a two-piece toilet, gray tile, mosaic tile, grey walls, laminate floors, an integrated sink, solid surface benchtops, grey floor and grey benchtops.
This is an example of a small modern powder room in Other with furniture-like cabinets, white cabinets, a two-piece toilet, gray tile, mosaic tile, grey walls, laminate floors, an integrated sink, solid surface benchtops, grey floor and grey benchtops.
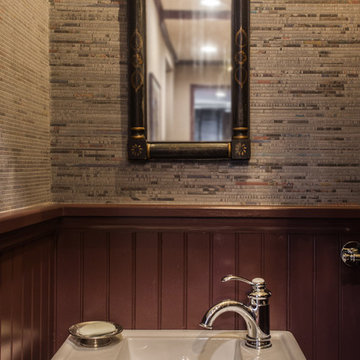
Small transitional powder room in Other with open cabinets, a two-piece toilet, beige walls, laminate floors, a wall-mount sink, solid surface benchtops and brown floor.
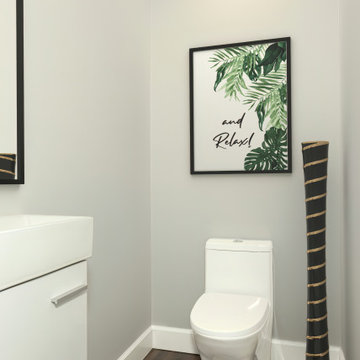
A classical garage conversion to an ADU (Guest unit). This 524sq. garage was a prime candidate for such a transformation due to the extra 100+sq. that is not common with most detached garage units.
This extra room allowed us to design the perfect layout of 1br+1.5bath.
The bathrooms were designed in the classical European layout of main bathroom to house the shower, the vanity and the laundry machines while a secondary smaller room houses the toilet and an additional small wall mounted vanity, this layout is perfect for entertaining guest in the small backyard guest unit.
The kitchen is a single line setup with room for full size appliances.
The main Livingroom and kitchen area boasts high ceiling with exposed Elder wood beam cover and many windows to welcome the southern sun rays into the living space.
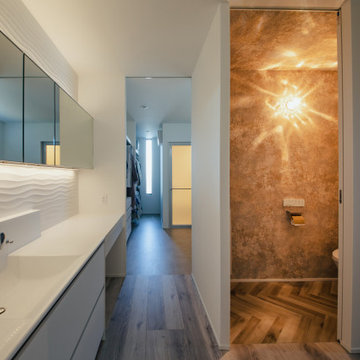
Photo of a mid-sized modern powder room in Other with white cabinets, a one-piece toilet, white tile, porcelain tile, white walls, laminate floors, an integrated sink, solid surface benchtops, beige floor, white benchtops, a freestanding vanity and wallpaper.
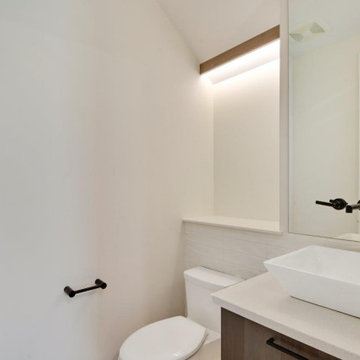
Small modern powder room in Other with flat-panel cabinets, brown cabinets, a one-piece toilet, white tile, subway tile, white walls, laminate floors, a vessel sink, solid surface benchtops, white benchtops and a built-in vanity.
Powder Room Design Ideas with Laminate Floors and Solid Surface Benchtops
1