Powder Room Design Ideas with Subway Tile and Solid Surface Benchtops
Refine by:
Budget
Sort by:Popular Today
1 - 20 of 43 photos
Item 1 of 3
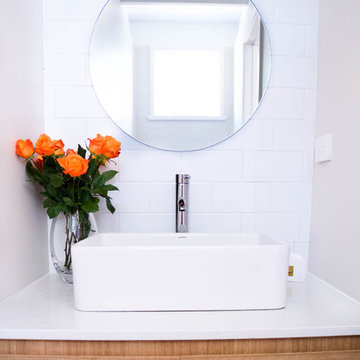
A palette of timeless white tones throughout this beach house residence is broken up with bursts of orange, grey and copper.
Our team worked closely with the client to achieve the perfect kitchen layout with high attention to details such as the placement of chopping board cavities, pull out bins, breakfast bar and pantry shelving.
Carefully selected fabrics for the custom made Sven sofa by Carnells Design, scatter cushions, window seats and bedheads.
Photography: Natalie Lyons

Bathrooms by Oldham were engaged by Judith & Frank to redesign their main bathroom and their downstairs powder room.
We provided the upstairs bathroom with a new layout creating flow and functionality with a walk in shower. Custom joinery added the much needed storage and an in-wall cistern created more space.
In the powder room downstairs we offset a wall hung basin and in-wall cistern to create space in the compact room along with a custom cupboard above to create additional storage. Strip lighting on a sensor brings a soft ambience whilst being practical.
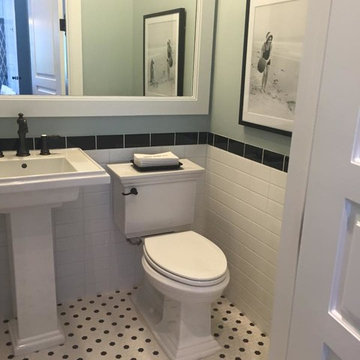
This is an example of a mid-sized transitional powder room in Tampa with a two-piece toilet, black and white tile, subway tile, blue walls, mosaic tile floors, a pedestal sink, solid surface benchtops and multi-coloured floor.
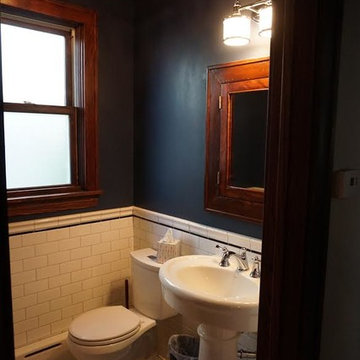
This is an example of a mid-sized traditional powder room in Chicago with glass-front cabinets, dark wood cabinets, a two-piece toilet, white tile, subway tile, blue walls, ceramic floors, a pedestal sink, solid surface benchtops and white floor.
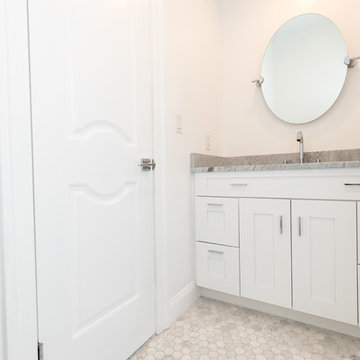
Inspiration for a mid-sized contemporary powder room in DC Metro with white cabinets, a two-piece toilet, white tile, subway tile, white walls, ceramic floors, an undermount sink, solid surface benchtops and white floor.
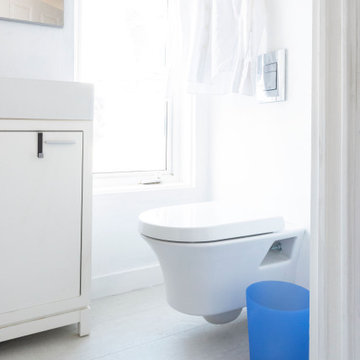
Compact bathroom
Photo of a small modern powder room in Ottawa with flat-panel cabinets, white cabinets, a wall-mount toilet, white tile, subway tile, white walls, ceramic floors, a wall-mount sink, solid surface benchtops, white floor, white benchtops and a floating vanity.
Photo of a small modern powder room in Ottawa with flat-panel cabinets, white cabinets, a wall-mount toilet, white tile, subway tile, white walls, ceramic floors, a wall-mount sink, solid surface benchtops, white floor, white benchtops and a floating vanity.
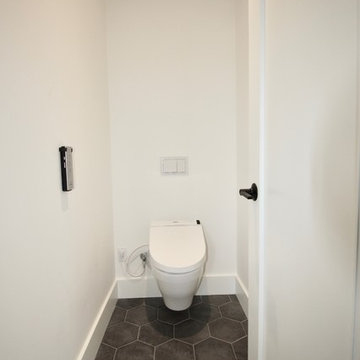
This is an example of a mid-sized contemporary powder room in Calgary with flat-panel cabinets, light wood cabinets, subway tile, white walls, cement tiles, a vessel sink, solid surface benchtops, grey floor and white benchtops.
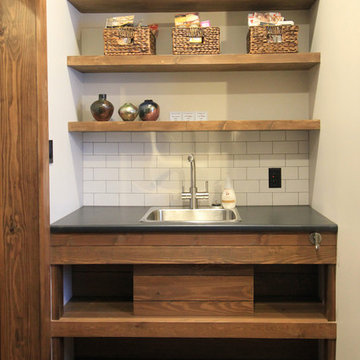
Design ideas for a small country powder room in Calgary with flat-panel cabinets, medium wood cabinets, white tile, subway tile, white walls, medium hardwood floors, a drop-in sink, solid surface benchtops, brown floor and black benchtops.
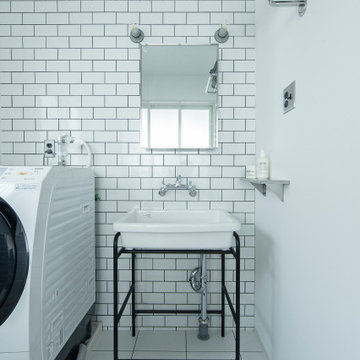
Photo of a mid-sized midcentury powder room in Osaka with open cabinets, white tile, subway tile, white walls, ceramic floors, a vessel sink, solid surface benchtops and white floor.
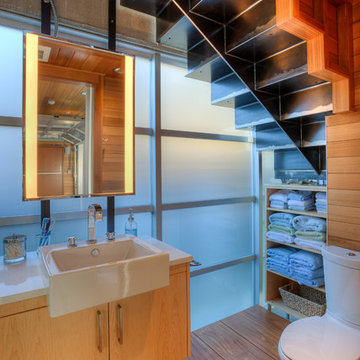
Lower level bath. Photography by Lucas Henning.
Design ideas for a small contemporary powder room in Seattle with flat-panel cabinets, light wood cabinets, a two-piece toilet, white tile, subway tile, brown walls, dark hardwood floors, a drop-in sink, solid surface benchtops, brown floor and white benchtops.
Design ideas for a small contemporary powder room in Seattle with flat-panel cabinets, light wood cabinets, a two-piece toilet, white tile, subway tile, brown walls, dark hardwood floors, a drop-in sink, solid surface benchtops, brown floor and white benchtops.
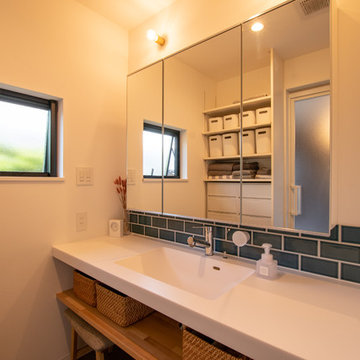
ネイビータイルをアクセント貼りした、人工大理石のシームレスデザインの洗面台。
座って身支度できるよう、スツールに合わせて、洗面下に収納棚を造作。使わないときは、スツールを隠しておけます。
ブラケットランプとタオルハンガーは、洗面のイメージに合うよう奥様が選ばれ、取り寄せられたもの。
計算された組み合わせが個性を感じさせる、上質な空間を生み出しました。
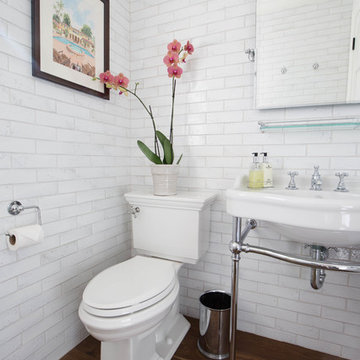
Waterworks Grove Brickworks provides a casually complex surface with it's organic and slightly rustic inherent texture.
Cabochon Surfaces & Fixtures
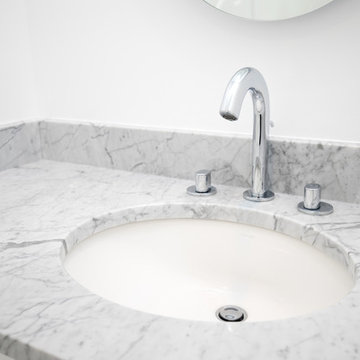
Design ideas for a mid-sized contemporary powder room in DC Metro with white cabinets, a two-piece toilet, white tile, subway tile, white walls, ceramic floors, an undermount sink, solid surface benchtops and white floor.
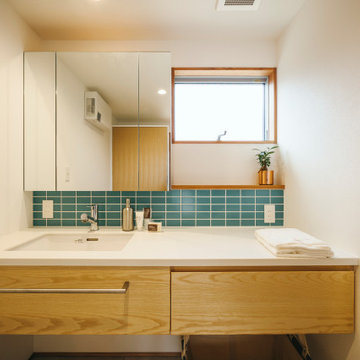
Midcentury powder room in Other with flat-panel cabinets, white cabinets, green tile, subway tile, white walls, medium hardwood floors, solid surface benchtops, white benchtops, a built-in vanity, wallpaper and wallpaper.
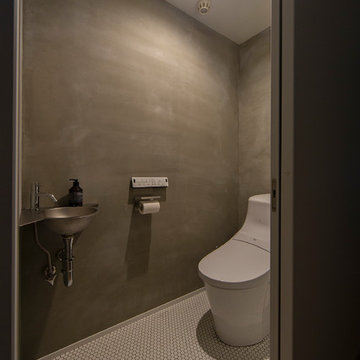
This is an example of a mid-sized asian powder room in Osaka with open cabinets, medium wood cabinets, a one-piece toilet, white tile, subway tile, white walls, an integrated sink, solid surface benchtops, grey floor and white benchtops.
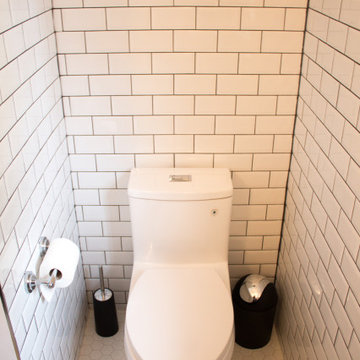
Custom beveled subway tile installed floor to ceiling throughout the entire space with modern finishes that fit extremely well with the 1945 period home. The room was expanded and the plumbing locations were relocated to improve overall flow and function.
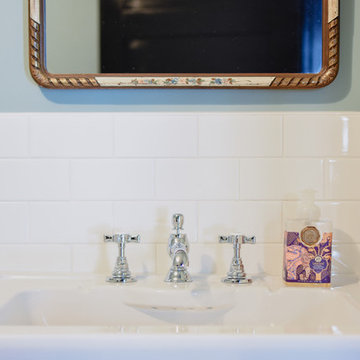
Inspiration for a mid-sized eclectic powder room in Montreal with white tile, subway tile, blue walls, a console sink, porcelain floors, black floor and solid surface benchtops.
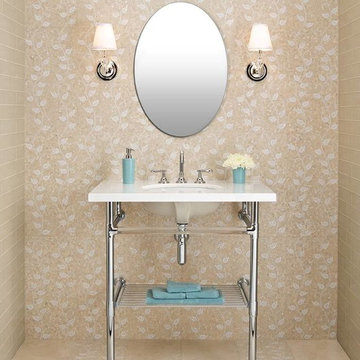
Inspiration for a mid-sized contemporary powder room in Orange County with beige walls, a pedestal sink, a one-piece toilet, beige tile, subway tile, travertine floors, solid surface benchtops and beige floor.
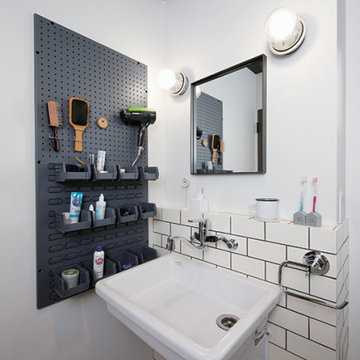
ブロックレンガのクロス、スクエアな造形の鏡、洗面ボウルやカラン、Nさま持ち込みの品々をふんだんに使用した洗面室。壁面収納にも、工業製品を活用してテイストを揃えました。
Photo of a mid-sized industrial powder room in Tokyo Suburbs with open cabinets, white cabinets, white tile, subway tile, white walls, dark hardwood floors, a wall-mount sink, solid surface benchtops, brown floor, white benchtops, a floating vanity, wallpaper and wallpaper.
Photo of a mid-sized industrial powder room in Tokyo Suburbs with open cabinets, white cabinets, white tile, subway tile, white walls, dark hardwood floors, a wall-mount sink, solid surface benchtops, brown floor, white benchtops, a floating vanity, wallpaper and wallpaper.
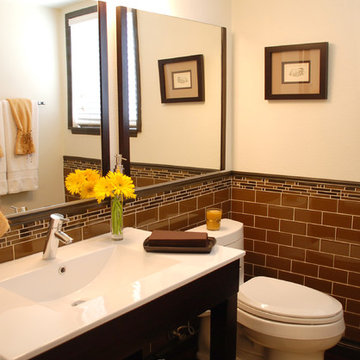
This is what I call a "DIY (do-it-yourself) Rescue."
These clients contacted me after attempting to renovate on their own, only to realize they needed professional input. They asked me to tie together the selections they had already made and to make the space look larger, rather than smaller, despite the contrast of materials.
I added a second mirror, repainted the walls and baseboards, swapped out the countertop, and accessorized, and my clients were very pleased with the end result!
Powder Room Design Ideas with Subway Tile and Solid Surface Benchtops
1