Powder Room Design Ideas with Solid Surface Benchtops
Refine by:
Budget
Sort by:Popular Today
101 - 120 of 942 photos
Item 1 of 3
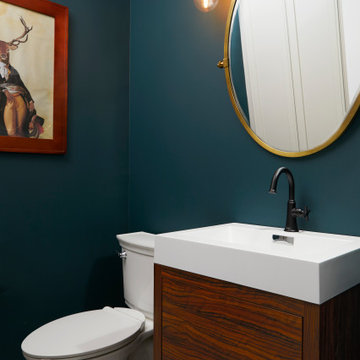
Photo of a mid-sized transitional powder room in Toronto with flat-panel cabinets, beige cabinets, a two-piece toilet, green walls, ceramic floors, an integrated sink, solid surface benchtops, multi-coloured floor and white benchtops.
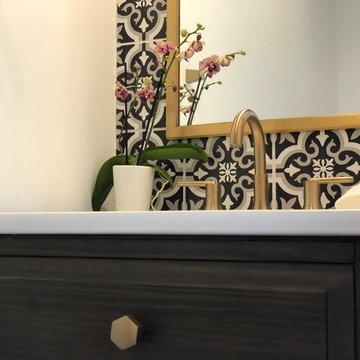
A compact powder room with a lot of style and drama. Patterned tile and warm satin brass accents are encased in a crisp white venician plaster room topped by a dramatic black ceiling.

Updating of this Venice Beach bungalow home was a real treat. Timing was everything here since it was supposed to go on the market in 30day. (It took us 35days in total for a complete remodel).
The corner lot has a great front "beach bum" deck that was completely refinished and fenced for semi-private feel.
The entire house received a good refreshing paint including a new accent wall in the living room.
The kitchen was completely redo in a Modern vibe meets classical farmhouse with the labyrinth backsplash and reclaimed wood floating shelves.
Notice also the rugged concrete look quartz countertop.
A small new powder room was created from an old closet space, funky street art walls tiles and the gold fixtures with a blue vanity once again are a perfect example of modern meets farmhouse.

Dans ce grand appartement, l’accent a été mis sur des couleurs fortes qui donne du caractère à cet intérieur.
On retrouve un bleu nuit dans le salon avec la bibliothèque sur mesure ainsi que dans la chambre parentale. Cette couleur donne de la profondeur à la pièce ainsi qu’une ambiance intimiste. La couleur verte se décline dans la cuisine et dans l’entrée qui a été entièrement repensée pour être plus fonctionnelle. La verrière d’artiste au style industriel relie les deux espaces pour créer une continuité visuelle.
Enfin, on trouve une couleur plus forte, le rouge terracotta, dans l’espace servant à la fois de bureau et de buanderie. Elle donne du dynamisme à la pièce et inspire la créativité !
Un cocktail de couleurs tendance associé avec des matériaux de qualité, ça donne ça !
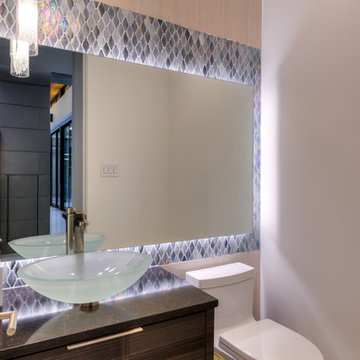
Design ideas for a mid-sized modern powder room in Austin with flat-panel cabinets, brown cabinets, white walls, porcelain floors, a vessel sink, solid surface benchtops and beige floor.
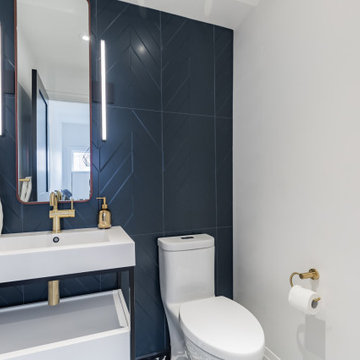
Feature wall in teal green large format chevron tiles teamed up with black and white patterned floor tiles. Walnut framed elongated mirror, a one piece toilet with hidden traps and soft close seat. The vanity exposes the drain p-trap - plumbing fixtures, toilet paper holder and towel rack in satin brass; linear LED wall sconces flank the vanity mirror; black 2-panel door with matte black hardware
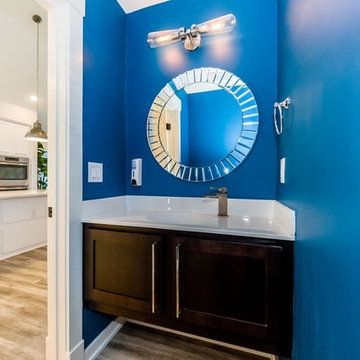
Inspiration for a small beach style powder room in Other with shaker cabinets, dark wood cabinets, blue walls, light hardwood floors, an integrated sink, solid surface benchtops and brown floor.
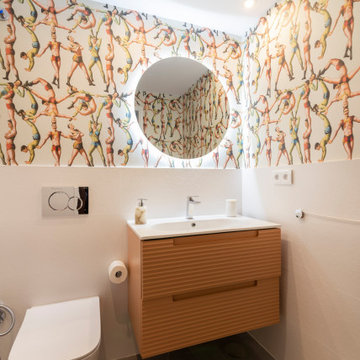
Aseo de cortesía, divertido, con papel pintado "the acrobats" de Mind the Gap.
Espejo redondo retroiluminado, inodoro suspendido, lavabo con dos cajones para almacenaje.
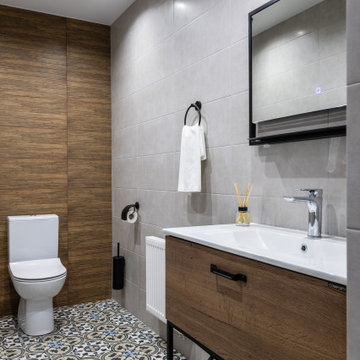
В бане есть кухня, столовая зона и зона отдыха, спальня, туалет, парная/сауна, помывочная, прихожая.
Photo of a mid-sized contemporary powder room in Moscow with flat-panel cabinets, medium wood cabinets, a two-piece toilet, gray tile, ceramic tile, grey walls, porcelain floors, a drop-in sink, solid surface benchtops, grey floor and white benchtops.
Photo of a mid-sized contemporary powder room in Moscow with flat-panel cabinets, medium wood cabinets, a two-piece toilet, gray tile, ceramic tile, grey walls, porcelain floors, a drop-in sink, solid surface benchtops, grey floor and white benchtops.
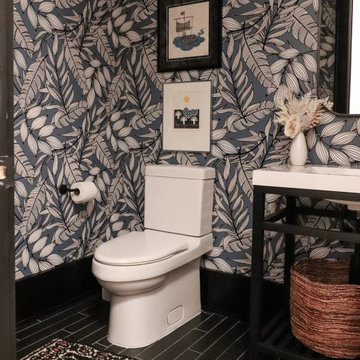
There is no better place for a mix of bold pattern, funky art, and vintage texture than a casual room that is tucked away - in this case, the powder room that is off the mudroom hallway. This is a delightful space that doesn't overpower the senses by sticking to a tight color scheme where blue is the only color on a black-and-white- base.
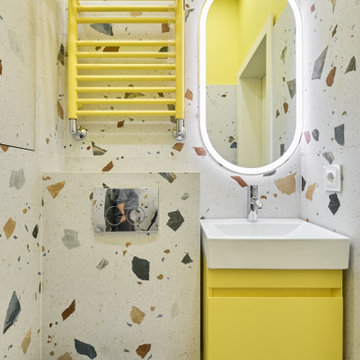
This is an example of a small contemporary powder room in Moscow with flat-panel cabinets, yellow cabinets, a wall-mount toilet, white tile, porcelain tile, white walls, porcelain floors, a wall-mount sink, solid surface benchtops, white floor, white benchtops and a floating vanity.
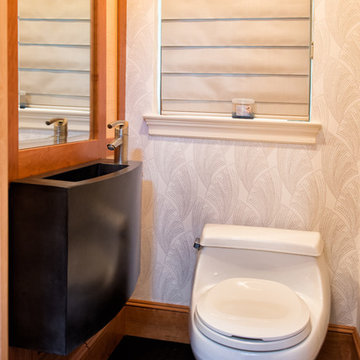
Design ideas for a small traditional powder room in Philadelphia with a one-piece toilet, multi-coloured walls, an integrated sink, solid surface benchtops and black floor.
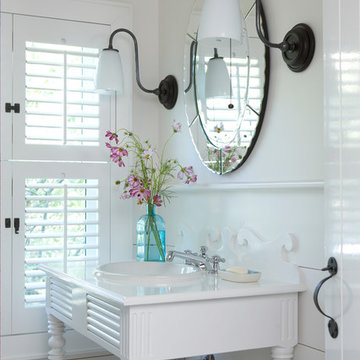
This is an example of a small beach style powder room in Boston with open cabinets, white cabinets, white tile, white walls, porcelain floors, a console sink, solid surface benchtops and beige floor.
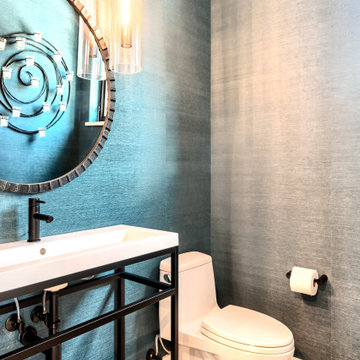
Inspiration for a mid-sized powder room in Denver with open cabinets, black cabinets, a one-piece toilet, blue walls, light hardwood floors, an integrated sink, solid surface benchtops, beige floor, white benchtops, a freestanding vanity and wallpaper.
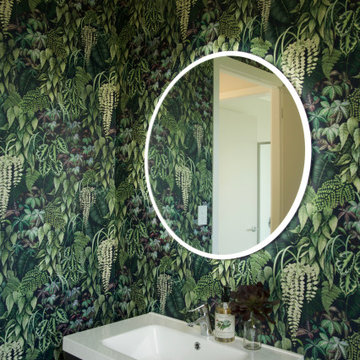
Inspiration for a mid-sized modern powder room in Other with black cabinets, green walls, ceramic floors, solid surface benchtops, grey floor, white benchtops, a floating vanity and wallpaper.
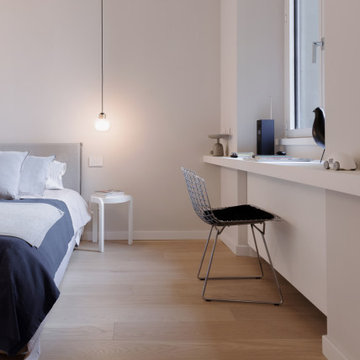
This is an example of a large contemporary powder room with flat-panel cabinets, light wood cabinets, a wall-mount toilet, white tile, porcelain tile, white walls, porcelain floors, an integrated sink, solid surface benchtops, white floor, white benchtops and a floating vanity.
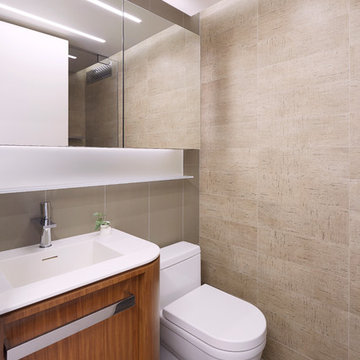
This project combines two existing studio apartments into a compact 800 sqft. live/work space for a young professional couple in the heart of Chelsea, New York.
The design required some creative space planning to meet the Owner’s requested program for an open plan solution with a private master bedroom suite and separate study that also allowed for entertaining small parties, including the ability to provide a sleeping space for guests.
The solution was to identify areas of overlap within the program that could be addressed with dual-function custom millwork pieces. A bar-stool counter at the open kitchen folds out to become a bench and dining table for formal entertaining. A custom desk folds down with a murphy bed to convert a private study into a guest bedroom area. A series of pocket door connecting the spaces provide both privacy to the master bedroom area when closed, and the option for a completely open layout when opened.
A carefully selected material palette brings a warm, tranquil feel to the space. Reclaimed teak floors run seamlessly through the main spaces to accentuate the open layout. Warm gray lacquered millwork, Centaurus granite slabs, and custom oxidized stainless steel details, give an elegant counterpoint to the natural teak floors. The master bedroom suite and study feature custom Afromosia millwork. The bathrooms are finished with cool toned ceramic tile, custom Afromosia vanities, and minimalist chrome fixtures. Custom LED lighting provides dynamic, energy efficient illumination throughout.
Photography: Mikiko Kikuyama
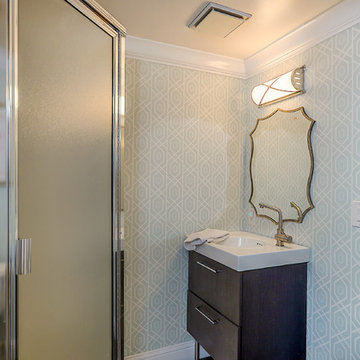
Design ideas for a small transitional powder room in Santa Barbara with flat-panel cabinets, dark wood cabinets, a two-piece toilet, blue walls, porcelain floors, an integrated sink, solid surface benchtops, grey floor and white benchtops.

Гостевой санузел в трехкомнатной квартире
Small contemporary powder room in Moscow with a wall-mount toilet, gray tile, porcelain tile, grey walls, porcelain floors, a drop-in sink, solid surface benchtops, grey floor and grey benchtops.
Small contemporary powder room in Moscow with a wall-mount toilet, gray tile, porcelain tile, grey walls, porcelain floors, a drop-in sink, solid surface benchtops, grey floor and grey benchtops.
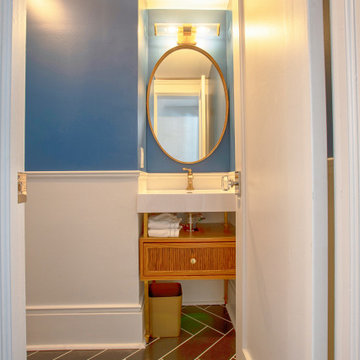
Inspiration for a small traditional powder room in New York with furniture-like cabinets, medium wood cabinets, a one-piece toilet, blue walls, porcelain floors, an integrated sink, solid surface benchtops, black floor, white benchtops and a freestanding vanity.
Powder Room Design Ideas with Solid Surface Benchtops
6