Powder Room Design Ideas with Solid Surface Benchtops
Refine by:
Budget
Sort by:Popular Today
141 - 160 of 684 photos
Item 1 of 3
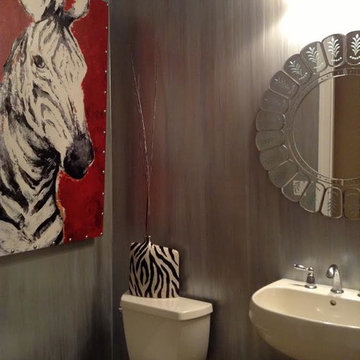
Powder room with bold art on the wall and silver metallic paint.
Design ideas for a mid-sized contemporary powder room in Miami with a two-piece toilet, grey walls, a pedestal sink and solid surface benchtops.
Design ideas for a mid-sized contemporary powder room in Miami with a two-piece toilet, grey walls, a pedestal sink and solid surface benchtops.
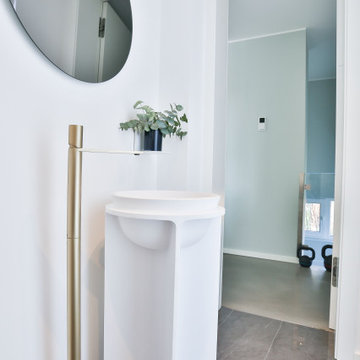
cleanes, elegantes Design, softe Farbastimmung, ein sehr einladendes Gäste WC.
Waschtisch von Falper Studio Frankfurt
Armaturen Milano (über acqua design frankfurt)
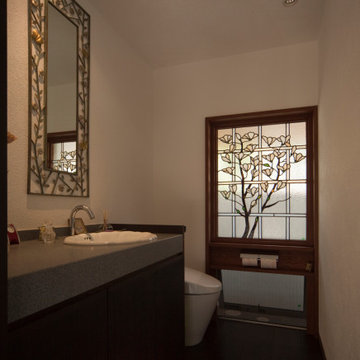
パウダールームです。トイレの奥に設置された特製のステンドグラスから透過される光が綺麗に壁にうつります。
Photo of a large modern powder room in Other with beaded inset cabinets, grey cabinets, a one-piece toilet, white tile, white walls, dark hardwood floors, an undermount sink, solid surface benchtops, brown floor and grey benchtops.
Photo of a large modern powder room in Other with beaded inset cabinets, grey cabinets, a one-piece toilet, white tile, white walls, dark hardwood floors, an undermount sink, solid surface benchtops, brown floor and grey benchtops.
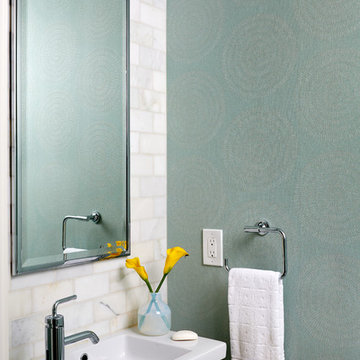
We kept the powder room elegant with patterned wallpaper and a marble tile backsplash.
Stacy Zarin Goldberg Photography
Project designed by Boston interior design studio Dane Austin Design. They serve Boston, Cambridge, Hingham, Cohasset, Newton, Weston, Lexington, Concord, Dover, Andover, Gloucester, as well as surrounding areas.
For more about Dane Austin Design, click here: https://daneaustindesign.com/
To learn more about this project, click here: https://daneaustindesign.com/kalorama-penthouse
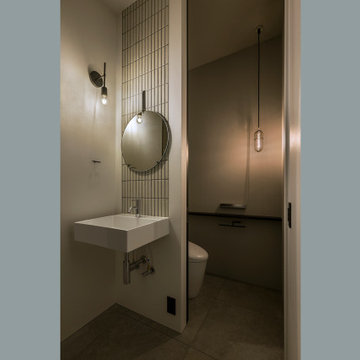
Mid-sized contemporary powder room in Tokyo Suburbs with flat-panel cabinets, white cabinets, a one-piece toilet, white tile, porcelain tile, white walls, porcelain floors, a vessel sink, solid surface benchtops, grey floor, white benchtops, a floating vanity, wallpaper and wallpaper.
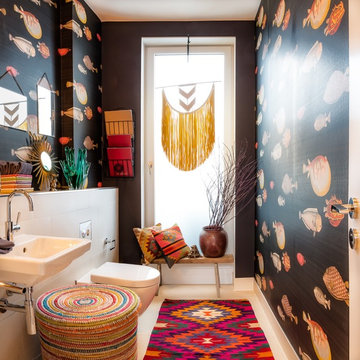
Kleines Gäste-WC mit Naturstein Fliese. Makramee Wandbehang als Fensterdekoration. Cole & Son Tapete Acquario mit Farrow & Ball "Off Black" Wandfarbe. Kelim Kissen und Teppich. Ein modernes Ethno-Chic.
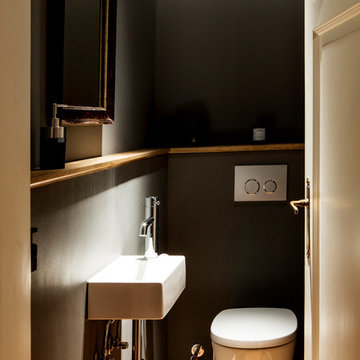
Inspiration for a mid-sized contemporary powder room in Munich with open cabinets, a wall-mount toilet, gray tile, ceramic tile, grey walls, medium hardwood floors, a console sink, solid surface benchtops and brown floor.
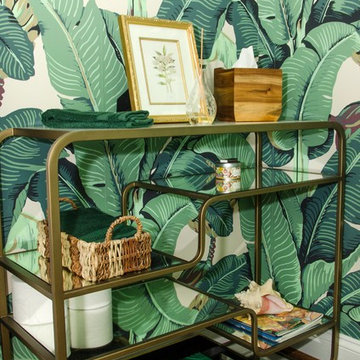
Design ideas for a small transitional powder room in Philadelphia with furniture-like cabinets, a two-piece toilet, multi-coloured walls, dark hardwood floors, a pedestal sink, solid surface benchtops, brown floor and white benchtops.
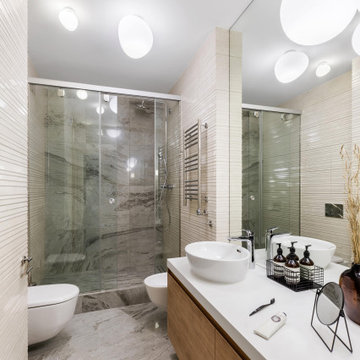
Идея с разнообразными светильниками продолжает своё развитие и в санузле. Foscarini Gregg - светильник работы четы дизайнеров Ludovico & Roberta Palomba. Дизайнеры вдохновлялись работой мастеров-стеклодувов, которые могут придать стеклу любую форму. Здорово, что в процессе ремонта они так и остались сложной бионической формы.
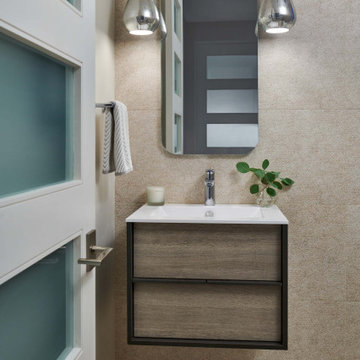
This is an example of a small contemporary powder room in Denver with flat-panel cabinets, medium wood cabinets, cement tile, grey walls, porcelain floors, an integrated sink, solid surface benchtops, beige floor, white benchtops and a floating vanity.
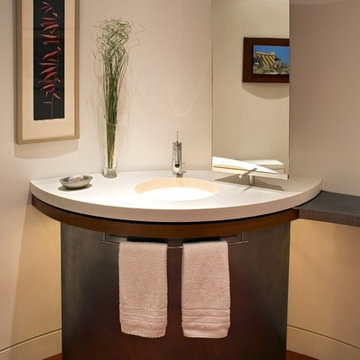
Custom Avonite top floats over wood veneered fascia with a cold rolled steel back0lite steel base. Mirror pivots on a rod stem and is adjustable for each user. Vitra-form translucent sink bowl is lite with a continous line of rope light, red stained concrete floor completes the look of the Powder Room
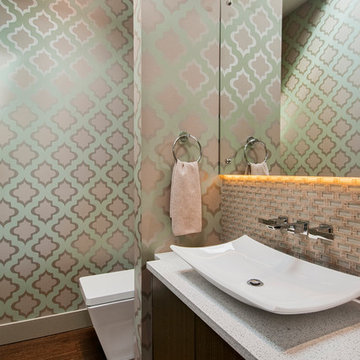
Photos by Dan Farmer
Photo of a mid-sized contemporary powder room in Seattle with a vessel sink, flat-panel cabinets, dark wood cabinets, a one-piece toilet, medium hardwood floors and solid surface benchtops.
Photo of a mid-sized contemporary powder room in Seattle with a vessel sink, flat-panel cabinets, dark wood cabinets, a one-piece toilet, medium hardwood floors and solid surface benchtops.
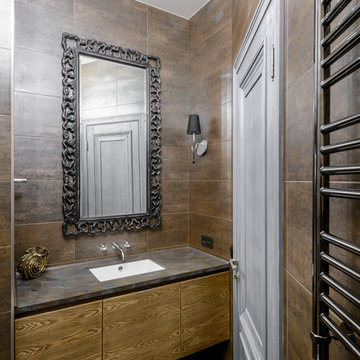
Виталий Иванов
This is an example of a mid-sized traditional powder room in Novosibirsk with flat-panel cabinets, brown tile, porcelain tile, porcelain floors, an undermount sink, solid surface benchtops, medium wood cabinets and brown floor.
This is an example of a mid-sized traditional powder room in Novosibirsk with flat-panel cabinets, brown tile, porcelain tile, porcelain floors, an undermount sink, solid surface benchtops, medium wood cabinets and brown floor.
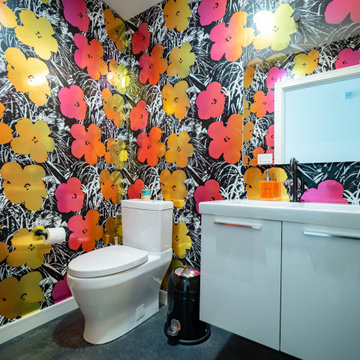
Photo of a mid-sized contemporary powder room in Austin with flat-panel cabinets, white cabinets, a one-piece toilet, red walls, concrete floors, an integrated sink, solid surface benchtops, grey floor, white benchtops, a floating vanity and wallpaper.
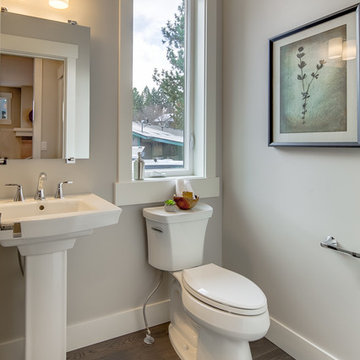
Photo of a small transitional powder room in Other with a two-piece toilet, beige walls, dark hardwood floors, a pedestal sink, solid surface benchtops, brown floor and white benchtops.
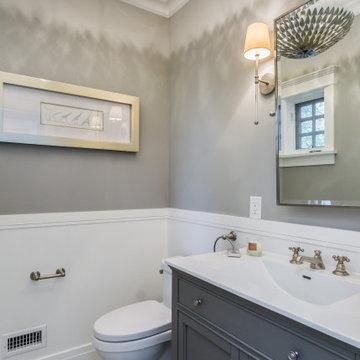
This powder room is gorgeous
Mid-sized transitional powder room in Los Angeles with recessed-panel cabinets, grey cabinets, a one-piece toilet, grey walls, mosaic tile floors, an integrated sink, solid surface benchtops, grey floor and white benchtops.
Mid-sized transitional powder room in Los Angeles with recessed-panel cabinets, grey cabinets, a one-piece toilet, grey walls, mosaic tile floors, an integrated sink, solid surface benchtops, grey floor and white benchtops.
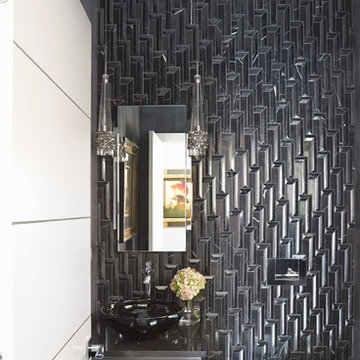
Free ebook, CREATING THE IDEAL KITCHEN
Download now → http://bit.ly/idealkitchen
This client moved to the area to be near their adult daughter and grandchildren so this new construction is destined to be a place full of happy memories and family entertaining. The goal throughout the home was to incorporate their existing collection of artwork and sculpture with a more contemporary aesthetic. The kitchen, located on the first floor of the 3-story townhouse, shares the floor with a dining space, a living area and a powder room.
The kitchen is U-shaped with the sink overlooking the dining room, the cooktop along the exterior wall, with a large clerestory window above, and the bank of tall paneled appliances and storage along the back wall. The European cabinetry is made up of three separate finishes – a light gray glossy lacquer for the base cabinets, a white glossy lacquer for the tall cabinets and a white glass finish for the wall cabinets above the cooktop. The colors are subtly different but provide a bit of texture that works nicely with the finishings chosen for the space. The stainless grooves and toe kick provide additional detail.
The long peninsula provides casual seating and is topped with a custom walnut butcher block waterfall countertop that is 6” thick and has built in wine storage on the front side. This detail provides a warm spot to rest your arms and the wine storage provides a repetitive element that is heard again in the pendants and the barstool backs. The countertops are quartz, and appliances include a full size refrigerator and freezer, oven, steam oven, gas cooktop and paneled dishwasher.
Cabinetry Design by: Susan Klimala, CKD, CBD
Interior Design by: Julie Dunfee Designs
Photography by: Mike Kaskel
For more information on kitchen and bath design ideas go to: www.kitchenstudio-ge.com
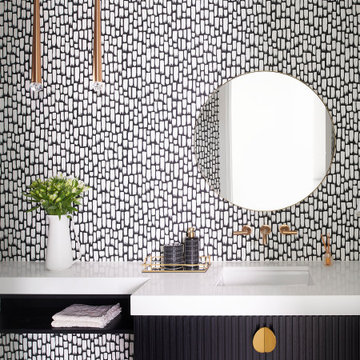
Design ideas for a mid-sized contemporary powder room in Toronto with furniture-like cabinets, black cabinets, a wall-mount toilet, black walls, porcelain floors, an undermount sink, solid surface benchtops, white floor, white benchtops, a built-in vanity and wallpaper.
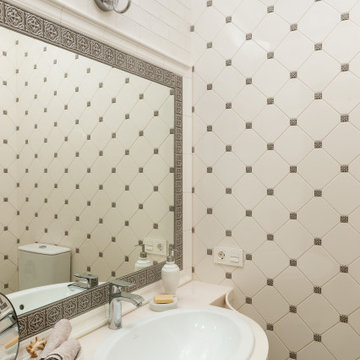
Design ideas for a small eclectic powder room in Other with open cabinets, beige cabinets, a one-piece toilet, multi-coloured tile, ceramic tile, multi-coloured walls, porcelain floors, a wall-mount sink, solid surface benchtops, beige floor, beige benchtops and a floating vanity.
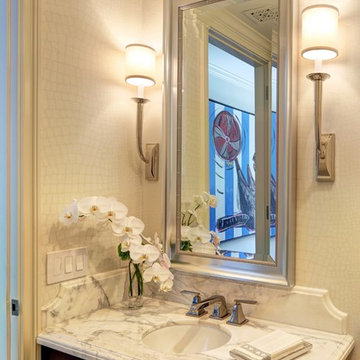
Photo of a mid-sized traditional powder room in Los Angeles with furniture-like cabinets, dark wood cabinets, a two-piece toilet, beige walls, ceramic floors, an undermount sink, solid surface benchtops and beige floor.
Powder Room Design Ideas with Solid Surface Benchtops
8