Powder Room Design Ideas with Stone Slab and Grey Benchtops
Refine by:
Budget
Sort by:Popular Today
1 - 17 of 17 photos
Item 1 of 3
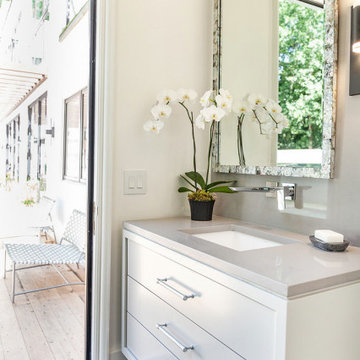
This is an example of a small modern powder room in Atlanta with flat-panel cabinets, white cabinets, a one-piece toilet, gray tile, stone slab, white walls, porcelain floors, a wall-mount sink, quartzite benchtops, grey floor and grey benchtops.
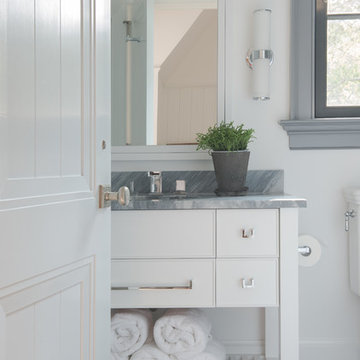
Jane Beiles
Inspiration for a mid-sized transitional powder room in New York with white cabinets, marble benchtops, gray tile, stone slab, porcelain floors, beaded inset cabinets, white walls, grey floor and grey benchtops.
Inspiration for a mid-sized transitional powder room in New York with white cabinets, marble benchtops, gray tile, stone slab, porcelain floors, beaded inset cabinets, white walls, grey floor and grey benchtops.
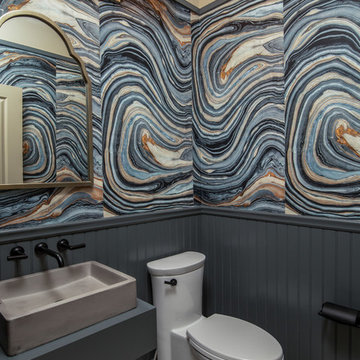
Michael Patrick Lefebvre Photography
This is an example of a transitional powder room in Boston with multi-coloured tile, stone slab, multi-coloured walls, a vessel sink, grey floor and grey benchtops.
This is an example of a transitional powder room in Boston with multi-coloured tile, stone slab, multi-coloured walls, a vessel sink, grey floor and grey benchtops.
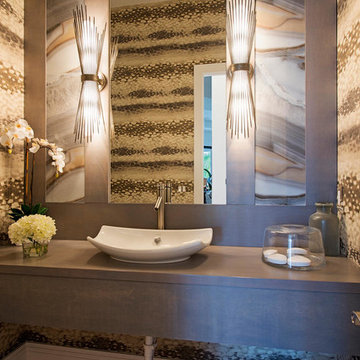
This is an example of a large contemporary powder room in Miami with a vessel sink, wood benchtops, multi-coloured tile, brown walls, light hardwood floors, stone slab and grey benchtops.
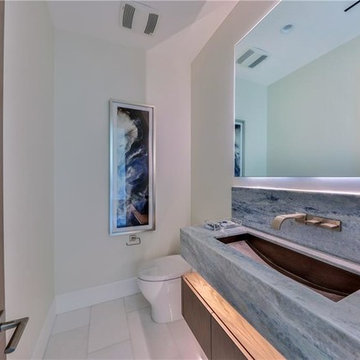
This is an example of a mid-sized contemporary powder room in Los Angeles with open cabinets, medium wood cabinets, a one-piece toilet, white walls, an undermount sink, white floor, gray tile, stone slab, porcelain floors, marble benchtops and grey benchtops.
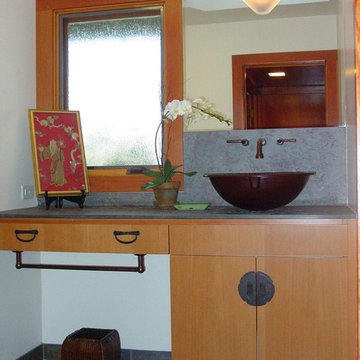
Powder room vessel sink and granite countertop
Inspiration for a small asian powder room in San Francisco with a vessel sink, flat-panel cabinets, light wood cabinets, granite benchtops, gray tile, white walls, ceramic floors, stone slab, grey floor and grey benchtops.
Inspiration for a small asian powder room in San Francisco with a vessel sink, flat-panel cabinets, light wood cabinets, granite benchtops, gray tile, white walls, ceramic floors, stone slab, grey floor and grey benchtops.
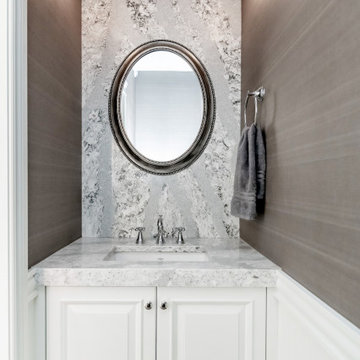
Mid-sized traditional powder room in Other with raised-panel cabinets, white cabinets, stone slab, grey walls, an undermount sink, grey floor, gray tile and grey benchtops.

Construir una vivienda o realizar una reforma es un proceso largo, tedioso y lleno de imprevistos. En Houseoner te ayudamos a llevar a cabo la casa de tus sueños. Te ayudamos a buscar terreno, realizar el proyecto de arquitectura del interior y del exterior de tu casa y además, gestionamos la construcción de tu nueva vivienda.
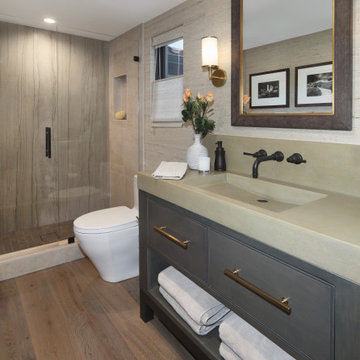
Photo of a transitional powder room in Orange County with furniture-like cabinets, gray tile, stone slab, light hardwood floors, an integrated sink, concrete benchtops and grey benchtops.
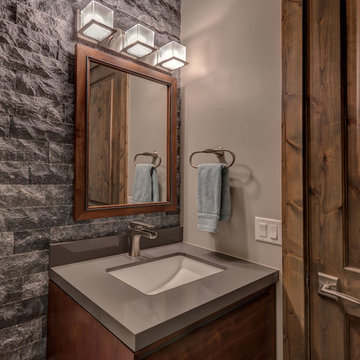
Design ideas for a small traditional powder room in Other with furniture-like cabinets, brown cabinets, a two-piece toilet, gray tile, stone slab, grey walls, an undermount sink, solid surface benchtops and grey benchtops.
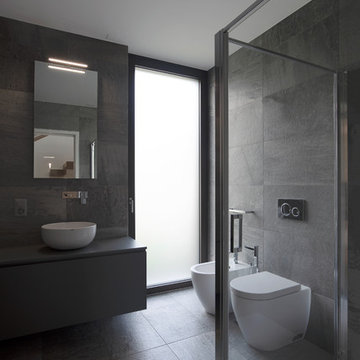
©martinamambrin
Design ideas for a mid-sized contemporary powder room in Other with a two-piece toilet, gray tile, stone slab, grey walls, grey floor and grey benchtops.
Design ideas for a mid-sized contemporary powder room in Other with a two-piece toilet, gray tile, stone slab, grey walls, grey floor and grey benchtops.
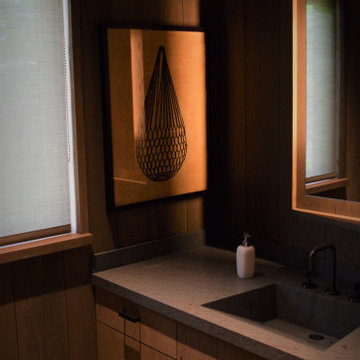
This is an example of a large modern powder room in Hawaii with flat-panel cabinets, light wood cabinets, gray tile, stone slab, an integrated sink and grey benchtops.

Custom Built home designed to fit on an undesirable lot provided a great opportunity to think outside of the box with creating a large open concept living space with a kitchen, dining room, living room, and sitting area. This space has extra high ceilings with concrete radiant heat flooring and custom IKEA cabinetry throughout. The master suite sits tucked away on one side of the house while the other bedrooms are upstairs with a large flex space, great for a kids play area!
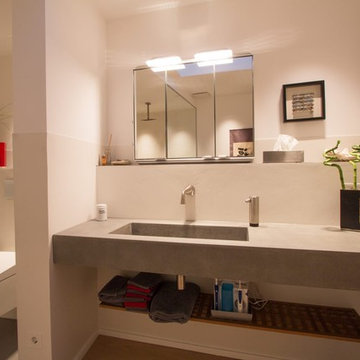
Kaum sichtbar
Das Licht steht im Vordergrund
Die Beleuchtung der Räume tritt in den Vordergrund, während die Leuchten nahezu unsichtbar scheinen. Als schmale Einbaukörper fallen sie in der Decke kaum auf. Einzig das warme Licht erstrahlt die Räume und wird von Bewohnern wahrgenommen. Ergänzt werden die Einbaustrahler von dekorativen Leuchten, welche sich ebenfalls der Schlichtheit des Lichtkonzeptes anpassen.
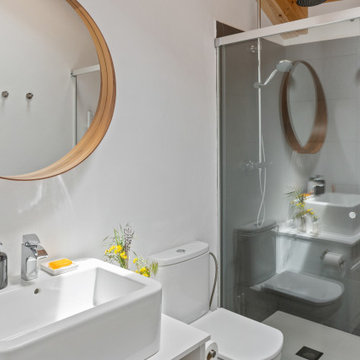
This is an example of a large modern powder room in Barcelona with grey cabinets, a one-piece toilet, gray tile, stone slab, white walls, medium hardwood floors, a trough sink, tile benchtops, brown floor, grey benchtops, a built-in vanity and exposed beam.
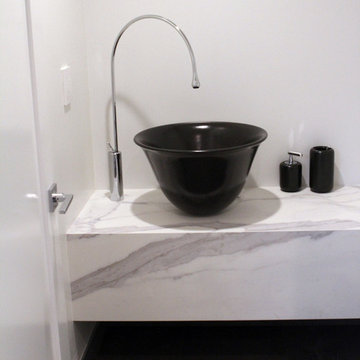
Black ceramic vessel sink.
Photo Credit:Tom Horyn
Design ideas for a small contemporary powder room in San Francisco with white tile, stone slab, white walls, slate floors, a vessel sink, marble benchtops, grey floor and grey benchtops.
Design ideas for a small contemporary powder room in San Francisco with white tile, stone slab, white walls, slate floors, a vessel sink, marble benchtops, grey floor and grey benchtops.
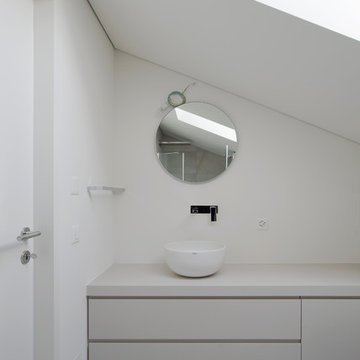
©martinamambrin
Photo of a mid-sized contemporary powder room in Other with grey cabinets, a two-piece toilet, gray tile, stone slab, grey walls, grey floor and grey benchtops.
Photo of a mid-sized contemporary powder room in Other with grey cabinets, a two-piece toilet, gray tile, stone slab, grey walls, grey floor and grey benchtops.
Powder Room Design Ideas with Stone Slab and Grey Benchtops
1