Powder Room Design Ideas with Terrazzo Floors and Multi-Coloured Floor
Refine by:
Budget
Sort by:Popular Today
1 - 16 of 16 photos
Item 1 of 3
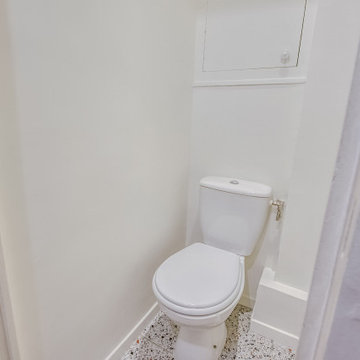
Ces toilettes ont été entièrement refait à neuf, changement du sol pour des carreaux imitation terrazzo. Remise en peinture des murs et plafonds.
Small contemporary powder room in Paris with flat-panel cabinets, white cabinets, a one-piece toilet, white walls, terrazzo floors, multi-coloured floor and a built-in vanity.
Small contemporary powder room in Paris with flat-panel cabinets, white cabinets, a one-piece toilet, white walls, terrazzo floors, multi-coloured floor and a built-in vanity.

Bathrooms by Oldham were engaged by Judith & Frank to redesign their main bathroom and their downstairs powder room.
We provided the upstairs bathroom with a new layout creating flow and functionality with a walk in shower. Custom joinery added the much needed storage and an in-wall cistern created more space.
In the powder room downstairs we offset a wall hung basin and in-wall cistern to create space in the compact room along with a custom cupboard above to create additional storage. Strip lighting on a sensor brings a soft ambience whilst being practical.
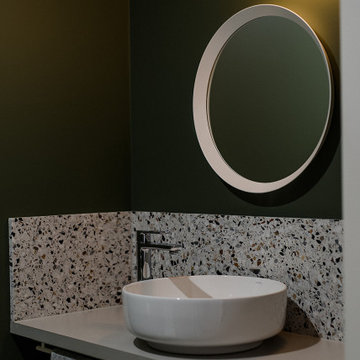
Small contemporary powder room in Other with recessed-panel cabinets, grey cabinets, a one-piece toilet, white walls, terrazzo floors, a vessel sink, laminate benchtops, multi-coloured floor, grey benchtops and a floating vanity.
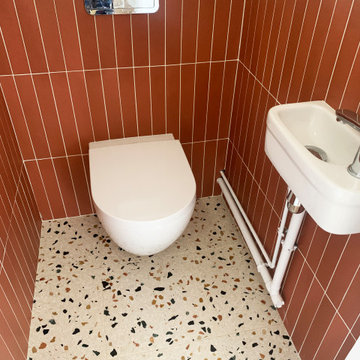
Rénovation complète d'un appartement haussmmannien de 70m2 dans le 14ème arr. de Paris. Les espaces ont été repensés pour créer une grande pièce de vie regroupant la cuisine, la salle à manger et le salon. Les espaces sont sobres et colorés. Pour optimiser les rangements et mettre en valeur les volumes, le mobilier est sur mesure, il s'intègre parfaitement au style de l'appartement haussmannien.
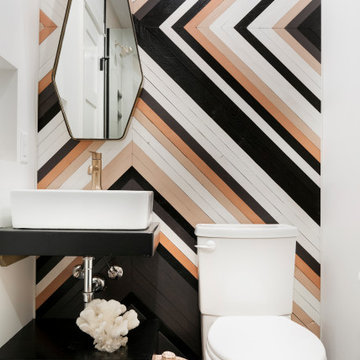
Contemporary powder room in Minneapolis with open cabinets, black cabinets, a two-piece toilet, white walls, terrazzo floors, a vessel sink, multi-coloured floor and black benchtops.
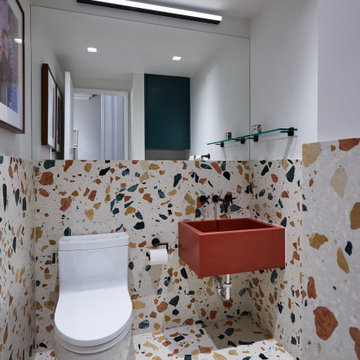
Small contemporary powder room in New York with a one-piece toilet, multi-coloured tile, stone slab, white walls, terrazzo floors, an integrated sink, solid surface benchtops, multi-coloured floor and red benchtops.
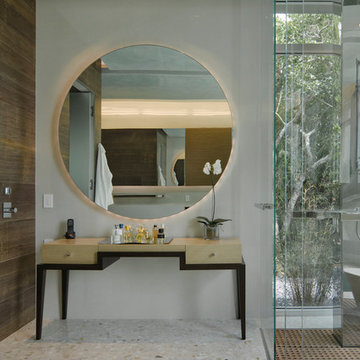
Custom vanity table with large round mirror atop.
This is an example of a large contemporary powder room in Miami with grey walls, terrazzo floors and multi-coloured floor.
This is an example of a large contemporary powder room in Miami with grey walls, terrazzo floors and multi-coloured floor.
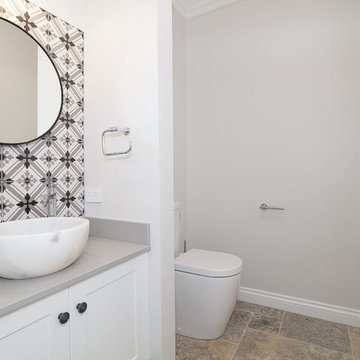
This powder room just off the main living room adds a little va-va-voom!
Nicola Rose Photography
Inspiration for a small traditional powder room in Brisbane with shaker cabinets, white cabinets, black and white tile, porcelain tile, white walls, terrazzo floors, a vessel sink, engineered quartz benchtops, multi-coloured floor and grey benchtops.
Inspiration for a small traditional powder room in Brisbane with shaker cabinets, white cabinets, black and white tile, porcelain tile, white walls, terrazzo floors, a vessel sink, engineered quartz benchtops, multi-coloured floor and grey benchtops.
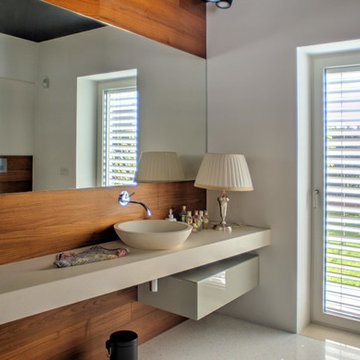
Mid-sized contemporary powder room in Other with beige cabinets, a two-piece toilet, brown walls, terrazzo floors, a vessel sink, multi-coloured floor and beige benchtops.
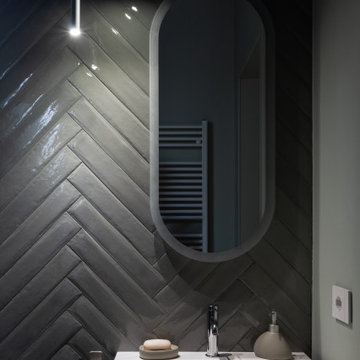
I bagni della casa sono stati progettati con la tecnica del color block monocromatico: i rivestimenti, le fughe, i mobili bagno, le pareti e gli accessori presentano un solo colore declinato di volta in volta nelle sue tonalità e sfumature.
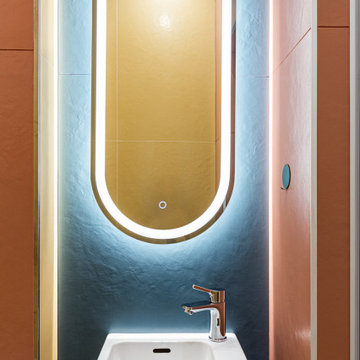
Photo of a small contemporary powder room in Saint Petersburg with white cabinets, a wall-mount toilet, multi-coloured tile, porcelain tile, terrazzo floors, a wall-mount sink and multi-coloured floor.
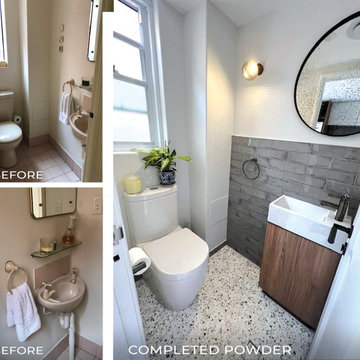
Photo of a small midcentury powder room in Perth with medium wood cabinets, a one-piece toilet, gray tile, porcelain tile, white walls, terrazzo floors, a pedestal sink, multi-coloured floor and a built-in vanity.
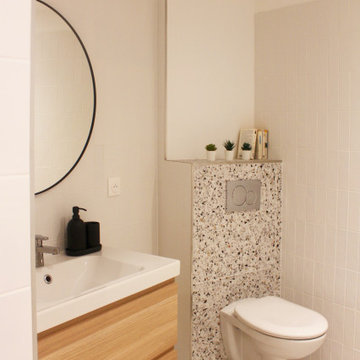
Photo of a mid-sized modern powder room in Paris with flat-panel cabinets, light wood cabinets, white tile, ceramic tile, white walls, terrazzo floors, a console sink, multi-coloured floor, white benchtops and a floating vanity.

Bathrooms by Oldham were engaged by Judith & Frank to redesign their main bathroom and their downstairs powder room.
We provided the upstairs bathroom with a new layout creating flow and functionality with a walk in shower. Custom joinery added the much needed storage and an in-wall cistern created more space.
In the powder room downstairs we offset a wall hung basin and in-wall cistern to create space in the compact room along with a custom cupboard above to create additional storage. Strip lighting on a sensor brings a soft ambience whilst being practical.
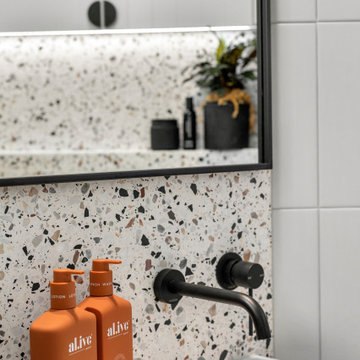
Bathrooms by Oldham were engaged by Judith & Frank to redesign their main bathroom and their downstairs powder room.
We provided the upstairs bathroom with a new layout creating flow and functionality with a walk in shower. Custom joinery added the much needed storage and an in-wall cistern created more space.
In the powder room downstairs we offset a wall hung basin and in-wall cistern to create space in the compact room along with a custom cupboard above to create additional storage. Strip lighting on a sensor brings a soft ambience whilst being practical.

Bathrooms by Oldham were engaged by Judith & Frank to redesign their main bathroom and their downstairs powder room.
We provided the upstairs bathroom with a new layout creating flow and functionality with a walk in shower. Custom joinery added the much needed storage and an in-wall cistern created more space.
In the powder room downstairs we offset a wall hung basin and in-wall cistern to create space in the compact room along with a custom cupboard above to create additional storage. Strip lighting on a sensor brings a soft ambience whilst being practical.
Powder Room Design Ideas with Terrazzo Floors and Multi-Coloured Floor
1