Powder Room Design Ideas with Gray Tile and Tile Benchtops
Refine by:
Budget
Sort by:Popular Today
1 - 20 of 94 photos
Item 1 of 3
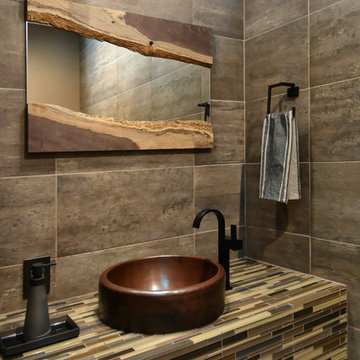
Bathroom
Inspiration for a mid-sized contemporary powder room in Tampa with a vessel sink, tile benchtops, gray tile, brown tile and multi-coloured benchtops.
Inspiration for a mid-sized contemporary powder room in Tampa with a vessel sink, tile benchtops, gray tile, brown tile and multi-coloured benchtops.
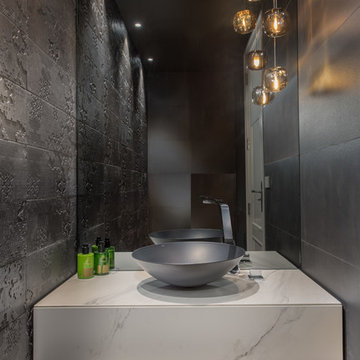
Mike Hollman
Large contemporary powder room in Auckland with beige cabinets, a one-piece toilet, gray tile, a vessel sink, flat-panel cabinets, black walls, medium hardwood floors, tile benchtops and brown floor.
Large contemporary powder room in Auckland with beige cabinets, a one-piece toilet, gray tile, a vessel sink, flat-panel cabinets, black walls, medium hardwood floors, tile benchtops and brown floor.
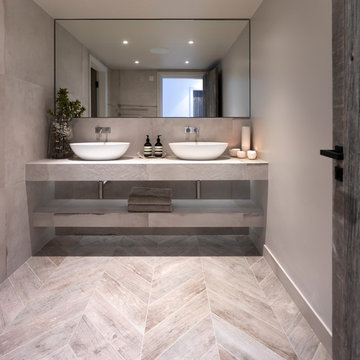
Our Lake View House stylish contemporary cloakroom with stunning concrete and wood effect herringbone floor. Floating shelves with Vola fittings and stunning Barnwood interior doors.
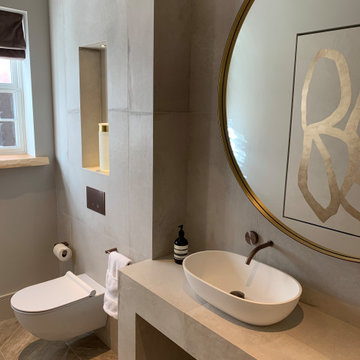
Contemporary Cloakroom design with soft concrete effect and wood effect chevron floor tiles, bronze fittings. Stunning leather and bronze round mirror and recessed contemporary art all available through Janey Butler Interiors.

Design ideas for a small contemporary powder room in Moscow with flat-panel cabinets, medium wood cabinets, a wall-mount toilet, gray tile, ceramic tile, grey walls, porcelain floors, an undermount sink, tile benchtops, grey floor, grey benchtops, a floating vanity, recessed and decorative wall panelling.
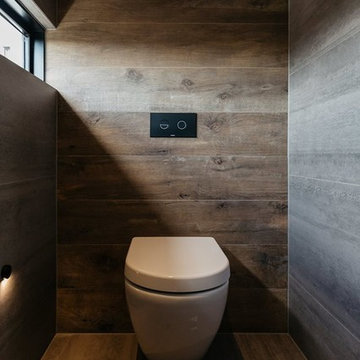
The SUMMIT, is Beechwood Homes newest display home at Craigburn Farm. This masterpiece showcases our commitment to design, quality and originality. The Summit is the epitome of luxury. From the general layout down to the tiniest finish detail, every element is flawless.
Specifically, the Summit highlights the importance of atmosphere in creating a family home. The theme throughout is warm and inviting, combining abundant natural light with soothing timber accents and an earthy palette. The stunning window design is one of the true heroes of this property, helping to break down the barrier of indoor and outdoor. An open plan kitchen and family area are essential features of a cohesive and fluid home environment.
Adoring this Ensuite displayed in "The Summit" by Beechwood Homes. There is nothing classier than the combination of delicate timber and concrete beauty.
The perfect outdoor area for entertaining friends and family. The indoor space is connected to the outdoor area making the space feel open - perfect for extending the space!
The Summit makes the most of state of the art automation technology. An electronic interface controls the home theatre systems, as well as the impressive lighting display which comes to life at night. Modern, sleek and spacious, this home uniquely combines convenient functionality and visual appeal.
The Summit is ideal for those clients who may be struggling to visualise the end product from looking at initial designs. This property encapsulates all of the senses for a complete experience. Appreciate the aesthetic features, feel the textures, and imagine yourself living in a home like this.
Tiles by Italia Ceramics!
Visit Beechwood Homes - Display Home "The Summit"
54 FERGUSSON AVENUE,
CRAIGBURN FARM
Opening Times Sat & Sun 1pm – 4:30pm
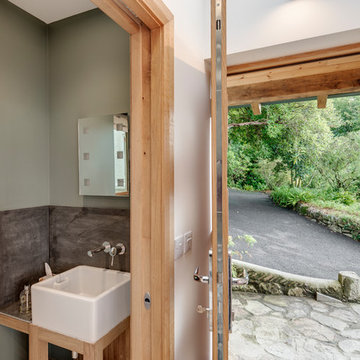
A sliding pocket door leads from the entrance to a small cloakroom
Richard Downer
Inspiration for a small contemporary powder room in Cornwall with furniture-like cabinets, light wood cabinets, a wall-mount toilet, gray tile, ceramic tile, green walls, limestone floors, a trough sink, tile benchtops and beige floor.
Inspiration for a small contemporary powder room in Cornwall with furniture-like cabinets, light wood cabinets, a wall-mount toilet, gray tile, ceramic tile, green walls, limestone floors, a trough sink, tile benchtops and beige floor.
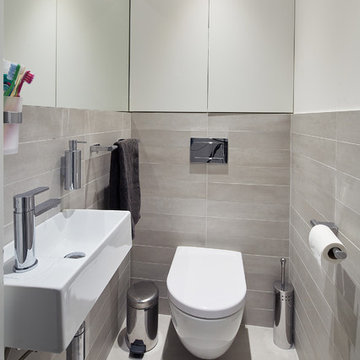
Cloakroom next to hallway
Small contemporary powder room in London with flat-panel cabinets, white cabinets, a wall-mount toilet, gray tile, porcelain tile, grey walls, porcelain floors, a wall-mount sink, tile benchtops, grey floor and grey benchtops.
Small contemporary powder room in London with flat-panel cabinets, white cabinets, a wall-mount toilet, gray tile, porcelain tile, grey walls, porcelain floors, a wall-mount sink, tile benchtops, grey floor and grey benchtops.
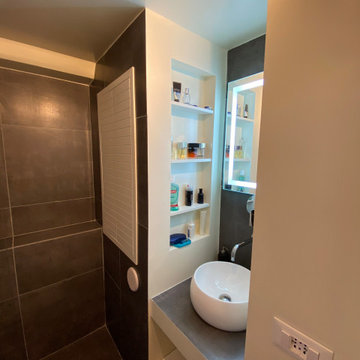
Small modern powder room in Milan with louvered cabinets, white cabinets, a wall-mount toilet, grey walls, porcelain floors, a vessel sink, grey floor, gray tile, porcelain tile, tile benchtops and grey benchtops.
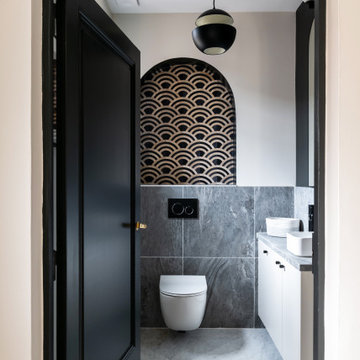
Design ideas for a large contemporary powder room in Paris with beaded inset cabinets, beige cabinets, a wall-mount toilet, gray tile, ceramic tile, beige walls, marble floors, a drop-in sink, tile benchtops, white floor, grey benchtops, a floating vanity and wallpaper.
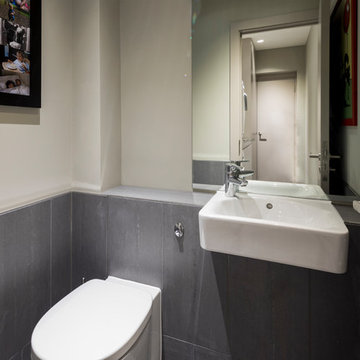
Architect Quesnel Design, photographer Chris Snook
Design ideas for a small contemporary powder room in London with gray tile, porcelain tile, grey walls, porcelain floors, tile benchtops and grey floor.
Design ideas for a small contemporary powder room in London with gray tile, porcelain tile, grey walls, porcelain floors, tile benchtops and grey floor.
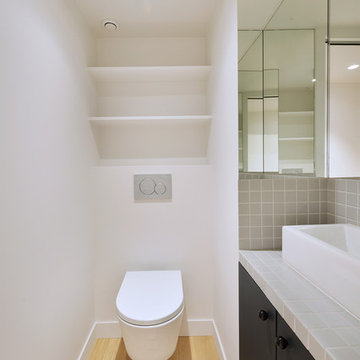
wc avec lave main - meuble sur mesure
This is an example of a mid-sized modern powder room in Paris with beaded inset cabinets, black cabinets, a wall-mount toilet, gray tile, ceramic tile, white walls, light hardwood floors, a drop-in sink, tile benchtops and grey benchtops.
This is an example of a mid-sized modern powder room in Paris with beaded inset cabinets, black cabinets, a wall-mount toilet, gray tile, ceramic tile, white walls, light hardwood floors, a drop-in sink, tile benchtops and grey benchtops.
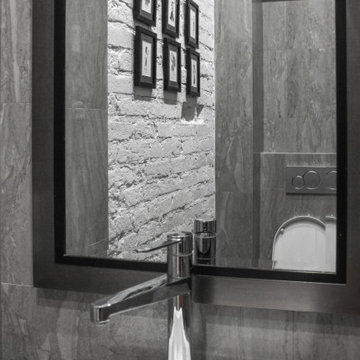
Design ideas for a large industrial powder room in Moscow with a wall-mount toilet, gray tile, porcelain tile, grey walls, porcelain floors, a drop-in sink, tile benchtops, grey floor and grey benchtops.
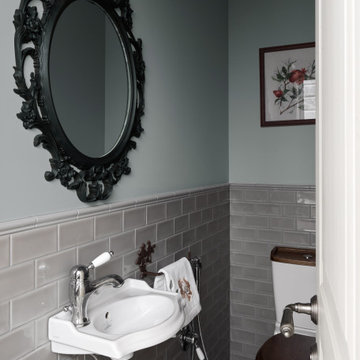
На первом этаже предусмотрели два санузла, один из которых с душевой кабиной.
Остальные санузлы расположение на втором этаже.
Гостевой санузел на 1 этаже.
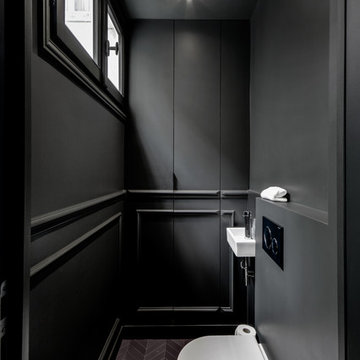
shoootin
This is an example of a small traditional powder room in Paris with beaded inset cabinets, black cabinets, a wall-mount toilet, gray tile, ceramic tile, grey walls, ceramic floors, a wall-mount sink, tile benchtops, grey floor and white benchtops.
This is an example of a small traditional powder room in Paris with beaded inset cabinets, black cabinets, a wall-mount toilet, gray tile, ceramic tile, grey walls, ceramic floors, a wall-mount sink, tile benchtops, grey floor and white benchtops.
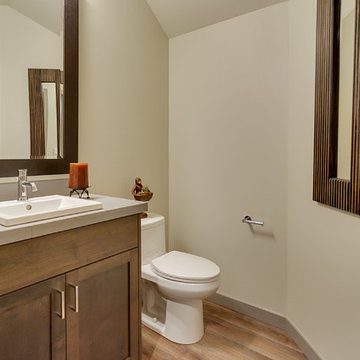
Homestar video tours
Photo of a mid-sized transitional powder room in Portland with shaker cabinets, medium wood cabinets, gray tile, ceramic tile, grey walls, medium hardwood floors, a drop-in sink, tile benchtops and a one-piece toilet.
Photo of a mid-sized transitional powder room in Portland with shaker cabinets, medium wood cabinets, gray tile, ceramic tile, grey walls, medium hardwood floors, a drop-in sink, tile benchtops and a one-piece toilet.
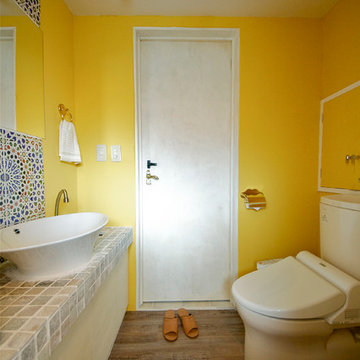
Photo by NB (Polix Co., Ltd)
Photo of a mediterranean powder room in Tokyo with gray tile, multi-coloured tile, yellow walls, medium hardwood floors, a vessel sink, tile benchtops and a two-piece toilet.
Photo of a mediterranean powder room in Tokyo with gray tile, multi-coloured tile, yellow walls, medium hardwood floors, a vessel sink, tile benchtops and a two-piece toilet.
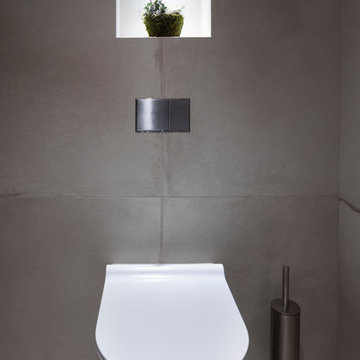
Our Lake View House stylish contemporary cloakroom with stunning concrete and wood effect herringbone floor. Floating shelves with Vola fittings and stunning Barnwood interior doors.
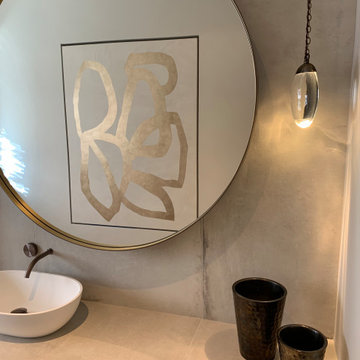
Contemporary Cloakroom design with soft concrete effect and wood effect chevron floor tiles, bronze fittings. Stunning leather and bronze round mirror and recessed contemporary art all available through Janey Butler Interiors.
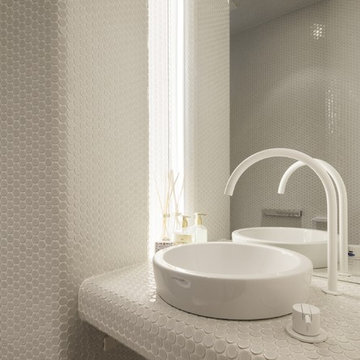
白い水栓で統一感を出しています。
This is an example of a mid-sized powder room with white walls, a vessel sink, tile benchtops and gray tile.
This is an example of a mid-sized powder room with white walls, a vessel sink, tile benchtops and gray tile.
Powder Room Design Ideas with Gray Tile and Tile Benchtops
1