Powder Room Design Ideas with Limestone Benchtops and Tile Benchtops
Refine by:
Budget
Sort by:Popular Today
1 - 20 of 1,143 photos
Item 1 of 3

The floor plan of the powder room was left unchanged and the focus was directed at refreshing the space. The green slate vanity ties the powder room to the laundry, creating unison within this beautiful South-East Melbourne home. With brushed nickel features and an arched mirror, Jeyda has left us swooning over this timeless and luxurious bathroom

The space is a harmonious blend of modern and whimsical elements, featuring a striking cloud-patterned wallpaper that instills a serene, dreamlike quality.
A sleek, frameless glass shower enclosure adds a touch of contemporary elegance, allowing the beauty of the tiled walls to continue uninterrupted.
The use of classic subway tiles in a crisp white finish provides a timeless backdrop, complementing the unique wallpaper.
A bold, black herringbone floor anchors the room, creating a striking contrast with the lighter tones of the wall.
The traditional white porcelain pedestal sink with vintage-inspired faucets nods to the home's historical roots while maintaining the clean lines of modern design.
A chrome towel radiator adds a functional yet stylish touch, reflecting the bathroom's overall polished aesthetic.
The strategically placed circular mirror and the sleek vertical lighting enhance the bathroom's chic and sophisticated atmosphere.
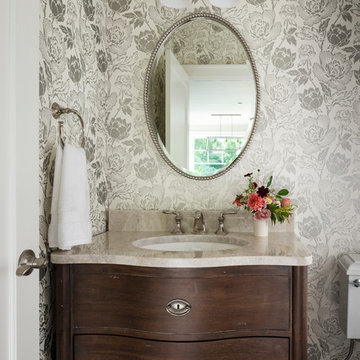
In the prestigious Enatai neighborhood in Bellevue, this mid 90’s home was in need of updating. Bringing this home from a bleak spec project to the feeling of a luxurious custom home took partnering with an amazing interior designer and our specialists in every field. Everything about this home now fits the life and style of the homeowner and is a balance of the finer things with quaint farmhouse styling.
RW Anderson Homes is the premier home builder and remodeler in the Seattle and Bellevue area. Distinguished by their excellent team, and attention to detail, RW Anderson delivers a custom tailored experience for every customer. Their service to clients has earned them a great reputation in the industry for taking care of their customers.
Working with RW Anderson Homes is very easy. Their office and design team work tirelessly to maximize your goals and dreams in order to create finished spaces that aren’t only beautiful, but highly functional for every customer. In an industry known for false promises and the unexpected, the team at RW Anderson is professional and works to present a clear and concise strategy for every project. They take pride in their references and the amount of direct referrals they receive from past clients.
RW Anderson Homes would love the opportunity to talk with you about your home or remodel project today. Estimates and consultations are always free. Call us now at 206-383-8084 or email Ryan@rwandersonhomes.com.

Small contemporary powder room in Moscow with flat-panel cabinets, medium wood cabinets, a wall-mount toilet, gray tile, ceramic tile, grey walls, porcelain floors, an undermount sink, tile benchtops, grey floor, grey benchtops, a floating vanity, recessed and decorative wall panelling.
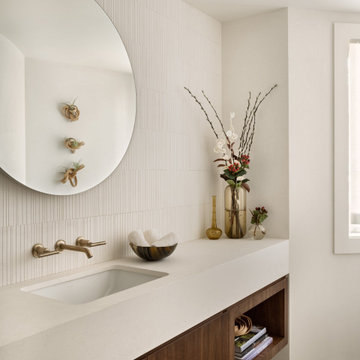
An Italian limestone tile, called “Raw”, with an interesting rugged hewn face provides the backdrop for a room where simplicity reigns. The pure geometries expressed in the perforated doors, the mirror, and the vanity play against the baroque plan of the room, the hanging organic sculptures and the bent wood planters.
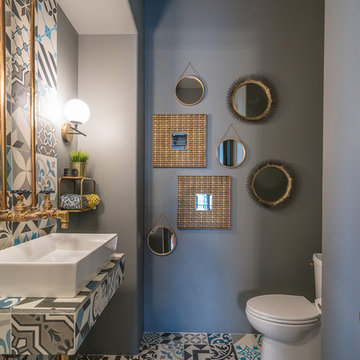
Design ideas for a contemporary powder room in Phoenix with multi-coloured tile, grey walls, a vessel sink, tile benchtops, multi-coloured floor and multi-coloured benchtops.
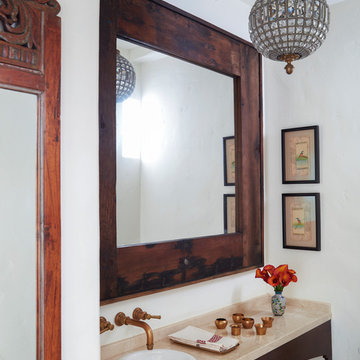
Photography: Roger Davies
Furnishings: Tamar Stein Interiors
Inspiration for a mediterranean powder room in Los Angeles with white walls, a drop-in sink, limestone benchtops and beige benchtops.
Inspiration for a mediterranean powder room in Los Angeles with white walls, a drop-in sink, limestone benchtops and beige benchtops.
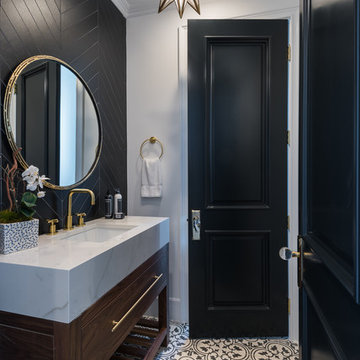
Inspiration for a mid-sized traditional powder room in Los Angeles with furniture-like cabinets, dark wood cabinets, a one-piece toilet, black tile, porcelain tile, white walls, cement tiles, an undermount sink, tile benchtops, white floor and white benchtops.
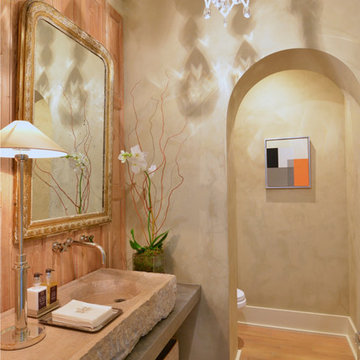
Mid-sized powder room in Other with a two-piece toilet, beige walls, light hardwood floors, an integrated sink, limestone benchtops and beige benchtops.

In the powder room, DGI went moody and dramatic with the design while still incorporating minimalist details and clean lines to maintain a really modern feel.
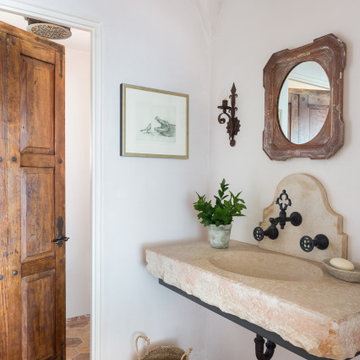
Power Room with Stone Sink
This is an example of a mid-sized mediterranean powder room in Los Angeles with a one-piece toilet, beige walls, terra-cotta floors, a wall-mount sink, limestone benchtops, red floor, beige benchtops, a floating vanity and vaulted.
This is an example of a mid-sized mediterranean powder room in Los Angeles with a one-piece toilet, beige walls, terra-cotta floors, a wall-mount sink, limestone benchtops, red floor, beige benchtops, a floating vanity and vaulted.
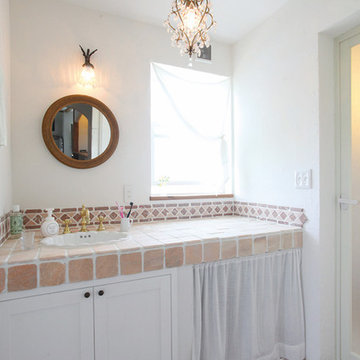
洞窟のような塗り壁の階段
アンティークのドアや水廻りのタイルは
ショップをたくさん回って見つけたお気に入り
照明や雑貨にもこだわった内外装はフランスの田舎に建つような家
暖かなぬくもりのあるアンティーク調の家になりました
延床面積:34.89坪
Design ideas for a mediterranean powder room in Other with recessed-panel cabinets, white cabinets, white walls, a drop-in sink, tile benchtops and brown floor.
Design ideas for a mediterranean powder room in Other with recessed-panel cabinets, white cabinets, white walls, a drop-in sink, tile benchtops and brown floor.
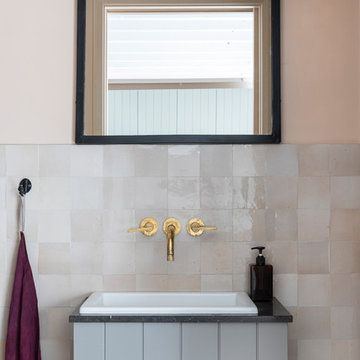
Chris Snook
This is an example of an industrial powder room in London with grey cabinets, pink tile, limestone benchtops, black benchtops and pink walls.
This is an example of an industrial powder room in London with grey cabinets, pink tile, limestone benchtops, black benchtops and pink walls.
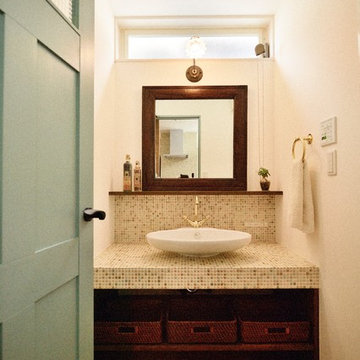
Inspiration for a scandinavian powder room in Other with open cabinets, white walls, terra-cotta floors, a vessel sink, tile benchtops and brown floor.
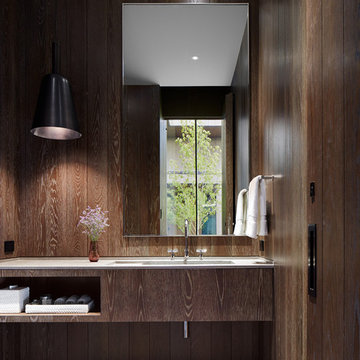
Steve Hall Hedrich Blessing
Inspiration for a modern powder room in Denver with flat-panel cabinets, medium wood cabinets, white tile, limestone floors, an integrated sink, limestone benchtops, grey floor and brown walls.
Inspiration for a modern powder room in Denver with flat-panel cabinets, medium wood cabinets, white tile, limestone floors, an integrated sink, limestone benchtops, grey floor and brown walls.
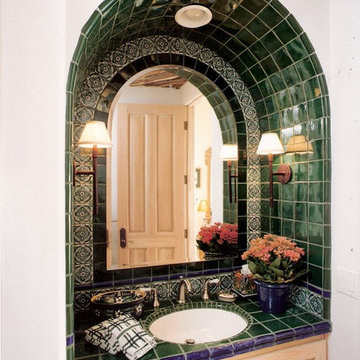
Interior Design by Nina Williams Designs,
Construction by Southwind Custom Builders,
Photography by Phillip Schultz Ritterman
Design ideas for a mid-sized mediterranean powder room in San Diego with light wood cabinets, tile benchtops, a two-piece toilet, an undermount sink, recessed-panel cabinets, green tile and ceramic tile.
Design ideas for a mid-sized mediterranean powder room in San Diego with light wood cabinets, tile benchtops, a two-piece toilet, an undermount sink, recessed-panel cabinets, green tile and ceramic tile.

Photo of a small transitional powder room in San Francisco with furniture-like cabinets, brown cabinets, a one-piece toilet, blue tile, glass tile, white walls, marble floors, an integrated sink, limestone benchtops, blue floor, black benchtops and a freestanding vanity.
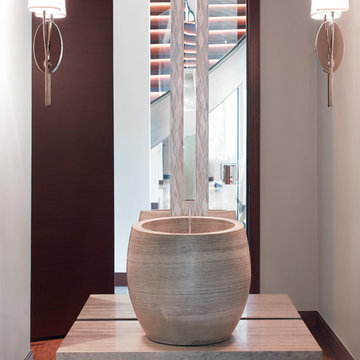
The initial inspiration for this Powder Room was to have a water feature behind the vessel sink. The concept was exciting but hardly practical. The solution to a water feature is a mosaic tile called raindrop that is installed floor to ceiling to add to the dramatic scale of the trough faucet. The custom lattice wood detailed ceiling adds the finishing touch to this Asian inspired Powder Room.Photography by Carlson Productions, LLC
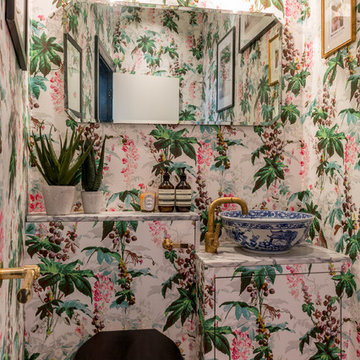
Guest cloakroom with floral wallpaper with scallop shell lighting.
This is an example of a large eclectic powder room in London with flat-panel cabinets, a one-piece toilet, multi-coloured walls, medium hardwood floors, tile benchtops, brown floor and a vessel sink.
This is an example of a large eclectic powder room in London with flat-panel cabinets, a one-piece toilet, multi-coloured walls, medium hardwood floors, tile benchtops, brown floor and a vessel sink.

This full home mid-century remodel project is in an affluent community perched on the hills known for its spectacular views of Los Angeles. Our retired clients were returning to sunny Los Angeles from South Carolina. Amidst the pandemic, they embarked on a two-year-long remodel with us - a heartfelt journey to transform their residence into a personalized sanctuary.
Opting for a crisp white interior, we provided the perfect canvas to showcase the couple's legacy art pieces throughout the home. Carefully curating furnishings that complemented rather than competed with their remarkable collection. It's minimalistic and inviting. We created a space where every element resonated with their story, infusing warmth and character into their newly revitalized soulful home.
Powder Room Design Ideas with Limestone Benchtops and Tile Benchtops
1