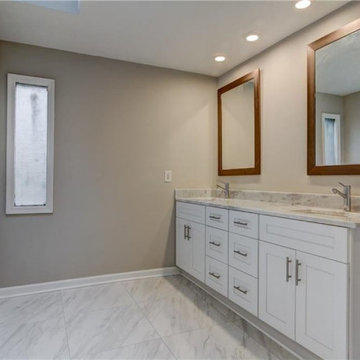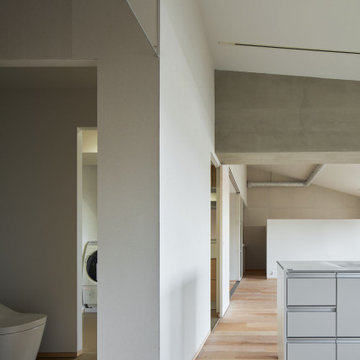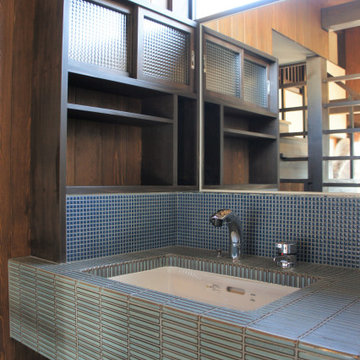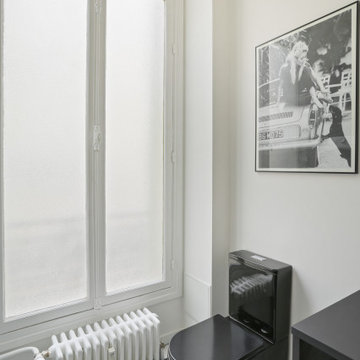Powder Room Design Ideas with Tile Benchtops and Wood Walls
Refine by:
Budget
Sort by:Popular Today
1 - 4 of 4 photos
Item 1 of 3

Custom vanities/his hers vanities, plumbing, mirrors
This is an example of a traditional powder room in Atlanta with shaker cabinets, white cabinets, grey walls, porcelain floors, tile benchtops, multi-coloured floor, multi-coloured benchtops, a built-in vanity, wood and wood walls.
This is an example of a traditional powder room in Atlanta with shaker cabinets, white cabinets, grey walls, porcelain floors, tile benchtops, multi-coloured floor, multi-coloured benchtops, a built-in vanity, wood and wood walls.

シュー&ウォークインクローゼットからトイレ、洗面、風呂へつながる動線があり、広間に入る前に完全に除菌できる。また洗面所とキッチン、洗濯室がコンパクトにまとまっており、家事動線に配慮したプランになっている。
This is an example of a mid-sized scandinavian powder room in Other with flat-panel cabinets, white cabinets, gray tile, grey walls, light hardwood floors, an undermount sink, tile benchtops, beige floor, white benchtops, a freestanding vanity, vaulted and wood walls.
This is an example of a mid-sized scandinavian powder room in Other with flat-panel cabinets, white cabinets, gray tile, grey walls, light hardwood floors, an undermount sink, tile benchtops, beige floor, white benchtops, a freestanding vanity, vaulted and wood walls.

Photo of a mid-sized country powder room in Other with glass-front cabinets, brown cabinets, blue tile, mosaic tile, brown walls, dark hardwood floors, an undermount sink, tile benchtops, brown floor, blue benchtops, a built-in vanity, wood and wood walls.

Cette petite pièce regroupe les WC et la buanderie, nous avons opté pour un coté à la fois graphique et intemporel
Design ideas for a mid-sized contemporary powder room in Paris with beaded inset cabinets, black cabinets, white tile, white walls, an undermount sink, tile benchtops, black benchtops, wood walls and a built-in vanity.
Design ideas for a mid-sized contemporary powder room in Paris with beaded inset cabinets, black cabinets, white tile, white walls, an undermount sink, tile benchtops, black benchtops, wood walls and a built-in vanity.
Powder Room Design Ideas with Tile Benchtops and Wood Walls
1