Powder Room Design Ideas with Travertine Floors and a Freestanding Vanity
Refine by:
Budget
Sort by:Popular Today
21 - 32 of 32 photos
Item 1 of 3
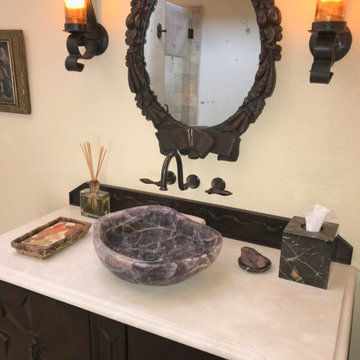
Powder room that also serves as a bathroom for the 3rd bedroom. Stucco walls and a high coffered ceiling with lots of natural light. The vanity is James Martin with a Crema Marfil marble top. The vessel bowl is a shaped amathist bowl by Stone Forest. The sconce lighting is my design, and custom made for the client.

Inspiration for a small traditional powder room in Wichita with raised-panel cabinets, green cabinets, a two-piece toilet, multi-coloured walls, travertine floors, a vessel sink, engineered quartz benchtops, brown floor, multi-coloured benchtops, a freestanding vanity and wallpaper.

This is an example of a small traditional powder room in Wichita with raised-panel cabinets, green cabinets, engineered quartz benchtops, multi-coloured benchtops, a freestanding vanity, a two-piece toilet, multi-coloured walls, travertine floors, a vessel sink, brown floor and wallpaper.
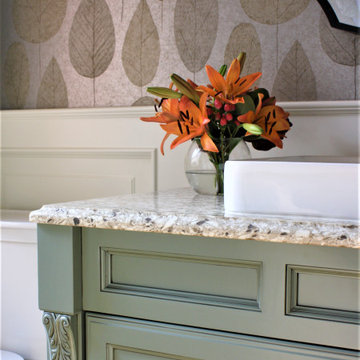
Small traditional powder room in Wichita with raised-panel cabinets, green cabinets, engineered quartz benchtops, multi-coloured benchtops, a freestanding vanity, a two-piece toilet, multi-coloured walls, travertine floors, a vessel sink, brown floor and wallpaper.
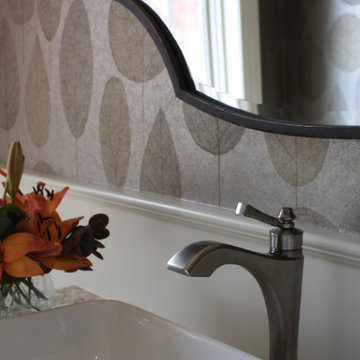
Photo of a small traditional powder room in Wichita with raised-panel cabinets, green cabinets, engineered quartz benchtops, multi-coloured benchtops, a freestanding vanity, a two-piece toilet, multi-coloured walls, travertine floors, a vessel sink, brown floor and wallpaper.
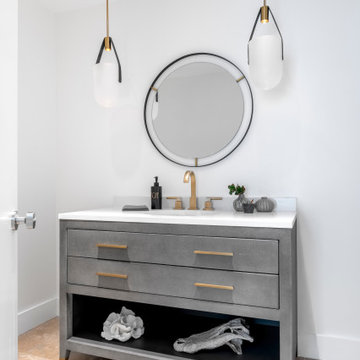
Photo of a large transitional powder room in Other with flat-panel cabinets, grey cabinets, a one-piece toilet, white walls, travertine floors, an undermount sink, engineered quartz benchtops, beige floor, white benchtops and a freestanding vanity.
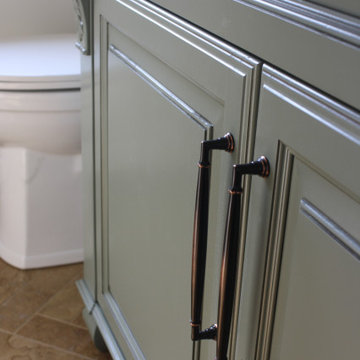
Inspiration for a small traditional powder room in Wichita with raised-panel cabinets, green cabinets, a two-piece toilet, multi-coloured walls, travertine floors, a vessel sink, engineered quartz benchtops, brown floor, multi-coloured benchtops, a freestanding vanity and wallpaper.
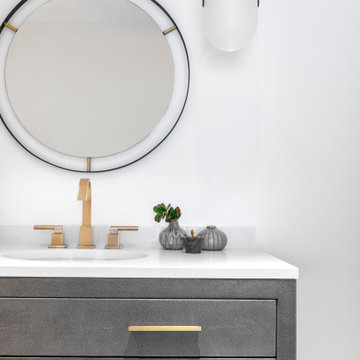
Photo of a large transitional powder room in Other with flat-panel cabinets, grey cabinets, a one-piece toilet, white walls, travertine floors, an undermount sink, engineered quartz benchtops, beige floor, white benchtops and a freestanding vanity.
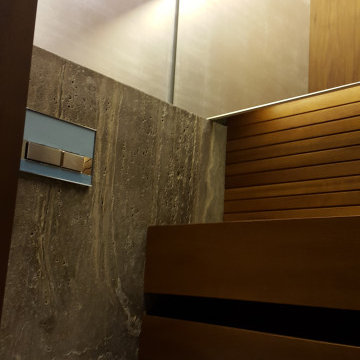
Inspiration for a small contemporary powder room in Other with medium wood cabinets, a wall-mount toilet, gray tile, stone slab, grey walls, travertine floors, an integrated sink, wood benchtops, grey floor, a freestanding vanity and panelled walls.
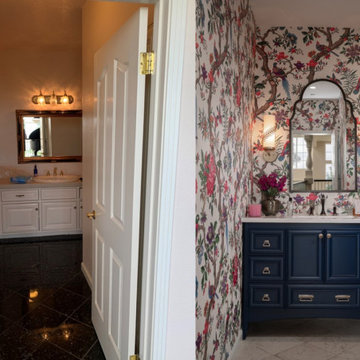
My clients were excited about their newly purchased home perched high in the hills over the south Bay Area, but since the house was built in the early 90s, the were desperate to update some of the spaces. Their main powder room at the entrance to this grand home was a letdown: bland, featureless, dark, and it left anyone using it with the feeling they had just spent some time in a prison cell.
These clients spent many years living on the east coast and brought with them a wonderful classical sense for their interiors—so I created a space that would give them that feeling of Old World tradition.
My idea was to transform the powder room into a destination by creating a garden room feeling. To disguise the size and shape of the room, I used a gloriously colorful wallcovering from Cole & Son featuring a pattern of trees and birds based on Chinoiserie wallcoverings from the nineteenth century. Sconces feature gold palm leaves curling around milk glass diffusers. The vanity mirror has the shape of an Edwardian greenhouse window, and the new travertine floors evoke a sense of pavers meandering through an arboreal path. With a vanity of midnight blue, and custom faucetry in chocolate bronze and polished nickel, this powder room is now a delightful garden in the shade.
After Photo: Bernardo Grijalva
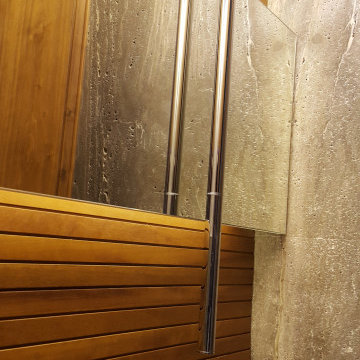
Design ideas for a small contemporary powder room in Other with medium wood cabinets, a wall-mount toilet, gray tile, stone slab, grey walls, travertine floors, an integrated sink, wood benchtops, grey floor, a freestanding vanity and panelled walls.
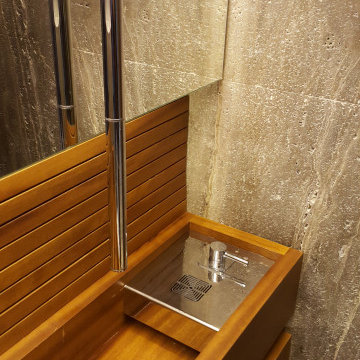
Small contemporary powder room in Other with medium wood cabinets, a wall-mount toilet, gray tile, stone slab, grey walls, travertine floors, an integrated sink, wood benchtops, grey floor, a freestanding vanity and panelled walls.
Powder Room Design Ideas with Travertine Floors and a Freestanding Vanity
2