Powder Room Design Ideas with Vinyl Floors and Travertine Floors
Refine by:
Budget
Sort by:Popular Today
1 - 20 of 2,130 photos
Item 1 of 3
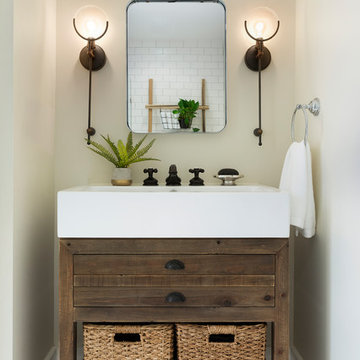
Design ideas for a mid-sized country powder room in Minneapolis with flat-panel cabinets, dark wood cabinets, beige walls, travertine floors, an integrated sink and brown floor.
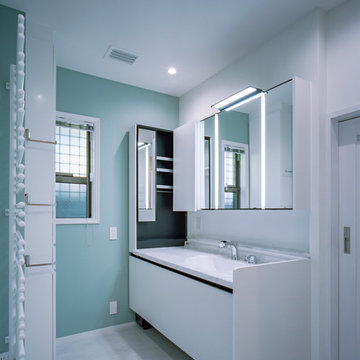
photo by katsuya taira
Design ideas for a mid-sized modern powder room in Kobe with beaded inset cabinets, white cabinets, green walls, vinyl floors, an undermount sink, solid surface benchtops, beige floor and white benchtops.
Design ideas for a mid-sized modern powder room in Kobe with beaded inset cabinets, white cabinets, green walls, vinyl floors, an undermount sink, solid surface benchtops, beige floor and white benchtops.
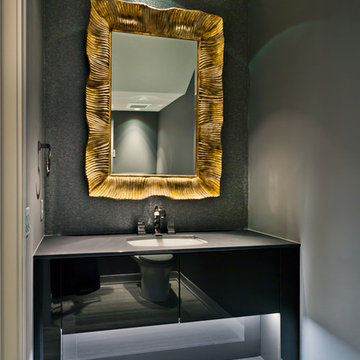
Gilbertson Photography
Small contemporary powder room in Minneapolis with flat-panel cabinets, brown cabinets, a one-piece toilet, grey walls, travertine floors, an undermount sink, engineered quartz benchtops and grey floor.
Small contemporary powder room in Minneapolis with flat-panel cabinets, brown cabinets, a one-piece toilet, grey walls, travertine floors, an undermount sink, engineered quartz benchtops and grey floor.
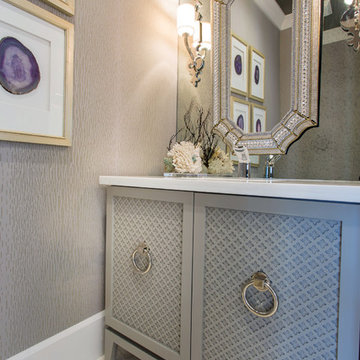
The vanity doors, kitchen backsplash and keeping room floor covering, master sheers are all derivatives of a quatrefoil.
A Bonisolli Photography
This is an example of a small transitional powder room in Miami with beaded inset cabinets, white cabinets, marble benchtops and travertine floors.
This is an example of a small transitional powder room in Miami with beaded inset cabinets, white cabinets, marble benchtops and travertine floors.
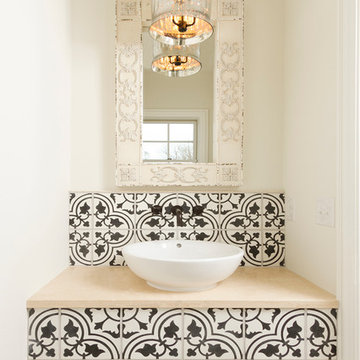
Photo by Seth Hannula
Design ideas for a small mediterranean powder room in Minneapolis with a vessel sink, limestone benchtops, cement tile, white walls, travertine floors, black and white tile and beige tile.
Design ideas for a small mediterranean powder room in Minneapolis with a vessel sink, limestone benchtops, cement tile, white walls, travertine floors, black and white tile and beige tile.
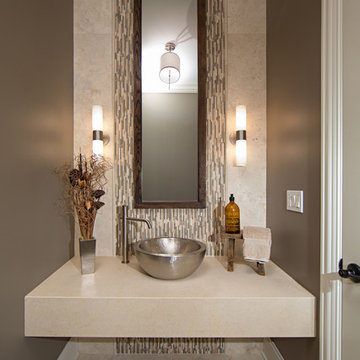
A modern contemporary powder room with travertine tile floor, pencil tile backsplash, hammered finish stainless steel designer vessel sink & matching faucet, large rectangular vanity mirror, modern wall sconces and light fixture, crown moulding, oil rubbed bronze door handles and heavy bathroom trim.
Custom Home Builder and General Contractor for this Home:
Leinster Construction, Inc., Chicago, IL
www.leinsterconstruction.com
Miller + Miller Architectural Photography
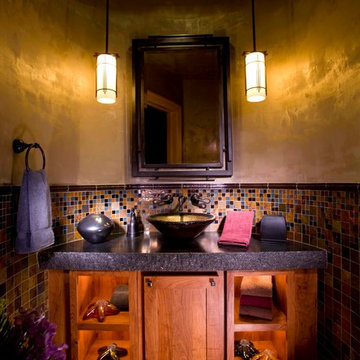
Mid-sized transitional powder room in Denver with mosaic tile, a vessel sink, recessed-panel cabinets, medium wood cabinets, multi-coloured tile, beige walls, travertine floors and multi-coloured floor.
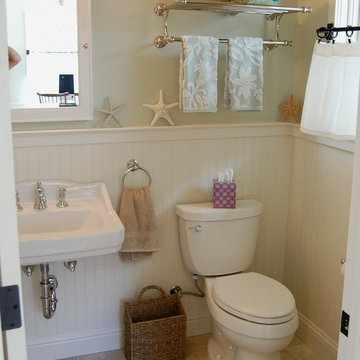
This is an example of a small traditional powder room in Orange County with a wall-mount sink, a two-piece toilet, grey walls, travertine floors and beige tile.

Inspiration for a small traditional powder room in Wichita with raised-panel cabinets, green cabinets, a two-piece toilet, multi-coloured walls, travertine floors, a vessel sink, engineered quartz benchtops, brown floor, multi-coloured benchtops, a freestanding vanity and wallpaper.
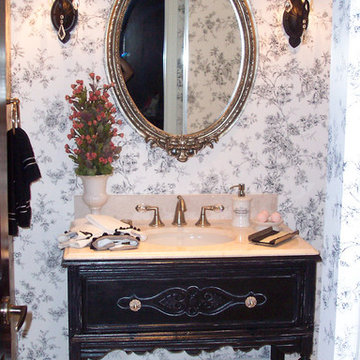
Photo of a small country powder room in Atlanta with furniture-like cabinets, white walls, travertine floors, an undermount sink, solid surface benchtops, distressed cabinets, beige floor and white benchtops.
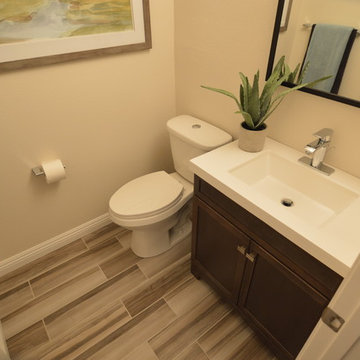
Jay Adams
Photo of a mid-sized contemporary powder room in Los Angeles with shaker cabinets, dark wood cabinets, a two-piece toilet, vinyl floors, an integrated sink and solid surface benchtops.
Photo of a mid-sized contemporary powder room in Los Angeles with shaker cabinets, dark wood cabinets, a two-piece toilet, vinyl floors, an integrated sink and solid surface benchtops.
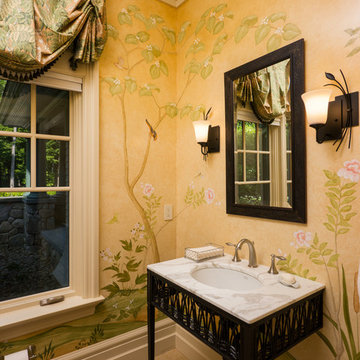
Leo McKillop Photography
Photo of a large traditional powder room in Boston with an undermount sink, furniture-like cabinets, black cabinets, yellow walls, travertine floors, marble benchtops, beige floor and white benchtops.
Photo of a large traditional powder room in Boston with an undermount sink, furniture-like cabinets, black cabinets, yellow walls, travertine floors, marble benchtops, beige floor and white benchtops.

Small beach style powder room in San Diego with a two-piece toilet, white walls, vinyl floors, a wall-mount sink, beige floor, a floating vanity and planked wall panelling.

Aseo para la habitación principal, un espacio "pequeño" adaptado ahora con un acabado más moderno y piezas sanitarias nuevas. Colores tierra que añaden calidez y la transición entre el cuarto , vestidor y habitación
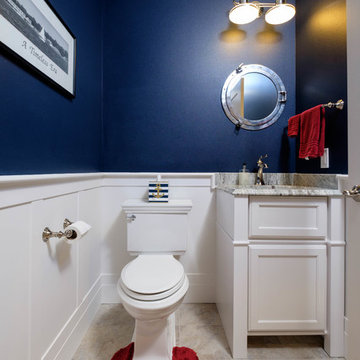
Design ideas for a small transitional powder room in Other with recessed-panel cabinets, white cabinets, a two-piece toilet, white tile, stone tile, blue walls, travertine floors, an undermount sink and granite benchtops.
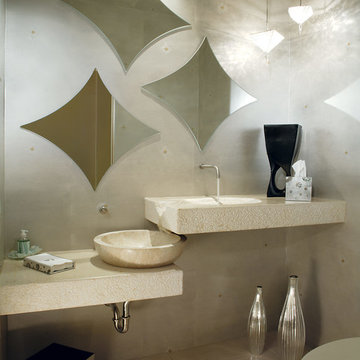
This amazing powder room features an elevated waterfall sink that overflows into a raised bowl. Ultramodern lighting and mirrors complete this striking minimalistic contemporary bathroom.
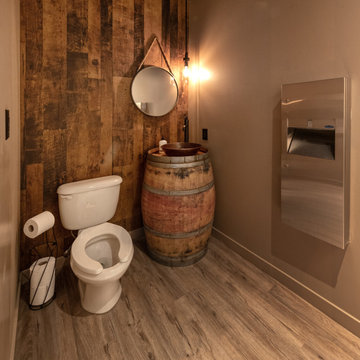
A close friend of one of our owners asked for some help, inspiration, and advice in developing an area in the mezzanine level of their commercial office/shop so that they could entertain friends, family, and guests. They wanted a bar area, a poker area, and seating area in a large open lounge space. So although this was not a full-fledged Four Elements project, it involved a Four Elements owner's design ideas and handiwork, a few Four Elements sub-trades, and a lot of personal time to help bring it to fruition. You will recognize similar design themes as used in the Four Elements office like barn-board features, live edge wood counter-tops, and specialty LED lighting seen in many of our projects. And check out the custom poker table and beautiful rope/beam light fixture constructed by our very own Peter Russell. What a beautiful and cozy space!
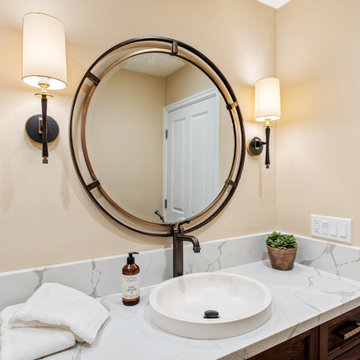
The main goal to reawaken the beauty of this outdated kitchen was to create more storage and make it a more functional space. This husband and wife love to host their large extended family of kids and grandkids. The JRP design team tweaked the floor plan by reducing the size of an unnecessarily large powder bath. Since storage was key this allowed us to turn a small pantry closet into a larger walk-in pantry.
Keeping with the Mediterranean style of the house but adding a contemporary flair, the design features two-tone cabinets. Walnut island and base cabinets mixed with off white full height and uppers create a warm, welcoming environment. With the removal of the dated soffit, the cabinets were extended to the ceiling. This allowed for a second row of upper cabinets featuring a walnut interior and lighting for display. Choosing the right countertop and backsplash such as this marble-like quartz and arabesque tile is key to tying this whole look together.
The new pantry layout features crisp off-white open shelving with a contrasting walnut base cabinet. The combined open shelving and specialty drawers offer greater storage while at the same time being visually appealing.
The hood with its dark metal finish accented with antique brass is the focal point. It anchors the room above a new 60” Wolf range providing ample space to cook large family meals. The massive island features storage on all sides and seating on two for easy conversation making this kitchen the true hub of the home.
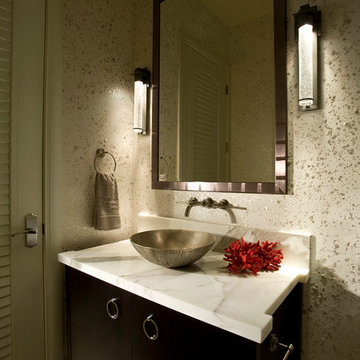
Photo of a mid-sized transitional powder room in Miami with a vessel sink, furniture-like cabinets, black cabinets, beige walls, travertine floors, marble benchtops, beige floor and white benchtops.

This recreational cabin is a 2800 square foot bungalow and is an all-season retreat for its owners and a short term rental vacation property.
Modern powder room in Calgary with flat-panel cabinets, a one-piece toilet, grey walls, vinyl floors, beige floor, grey benchtops, light wood cabinets, a built-in vanity, gray tile, porcelain tile, an undermount sink and engineered quartz benchtops.
Modern powder room in Calgary with flat-panel cabinets, a one-piece toilet, grey walls, vinyl floors, beige floor, grey benchtops, light wood cabinets, a built-in vanity, gray tile, porcelain tile, an undermount sink and engineered quartz benchtops.
Powder Room Design Ideas with Vinyl Floors and Travertine Floors
1