Powder Room Design Ideas with Vinyl Floors and a Freestanding Vanity
Refine by:
Budget
Sort by:Popular Today
61 - 80 of 202 photos
Item 1 of 3
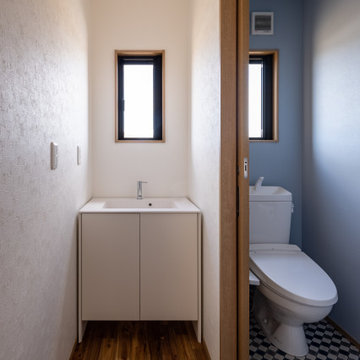
レトロなデザインに手洗い完備
アラウーノ
This is an example of a small modern powder room in Other with beaded inset cabinets, white cabinets, a one-piece toilet, blue walls, vinyl floors, solid surface benchtops, multi-coloured floor, white benchtops, a freestanding vanity, wallpaper and wallpaper.
This is an example of a small modern powder room in Other with beaded inset cabinets, white cabinets, a one-piece toilet, blue walls, vinyl floors, solid surface benchtops, multi-coloured floor, white benchtops, a freestanding vanity, wallpaper and wallpaper.
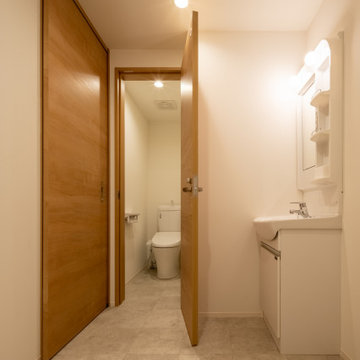
Small modern powder room in Tokyo with flat-panel cabinets, white cabinets, a one-piece toilet, white walls, vinyl floors, grey floor, white benchtops, a freestanding vanity, wallpaper and wallpaper.
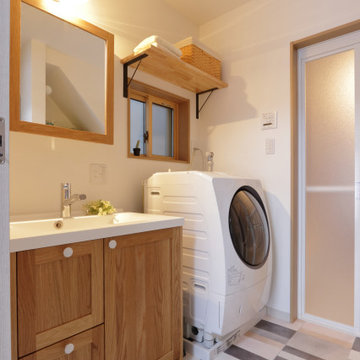
洗面室はクッションフロアでお手入れしやすくしています。
洗面化粧台の上の照明はお施主様のこだわり。
Scandinavian powder room in Kyoto with open cabinets, light wood cabinets, white walls, vinyl floors, an integrated sink, solid surface benchtops, white benchtops, a freestanding vanity, wallpaper and wallpaper.
Scandinavian powder room in Kyoto with open cabinets, light wood cabinets, white walls, vinyl floors, an integrated sink, solid surface benchtops, white benchtops, a freestanding vanity, wallpaper and wallpaper.
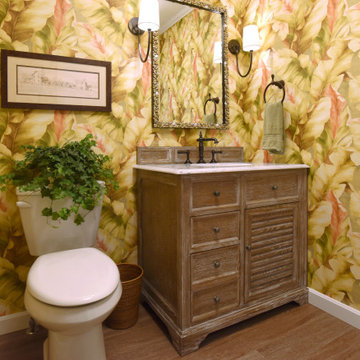
Powder room
Design ideas for a mid-sized beach style powder room in Other with louvered cabinets, distressed cabinets, multi-coloured walls, vinyl floors, marble benchtops, brown floor, white benchtops, a freestanding vanity and wallpaper.
Design ideas for a mid-sized beach style powder room in Other with louvered cabinets, distressed cabinets, multi-coloured walls, vinyl floors, marble benchtops, brown floor, white benchtops, a freestanding vanity and wallpaper.
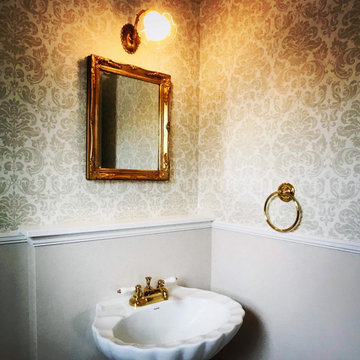
This is an example of a large traditional powder room in Other with white cabinets, a one-piece toilet, beige walls, vinyl floors, a pedestal sink, solid surface benchtops, beige floor, a freestanding vanity, wallpaper and wallpaper.
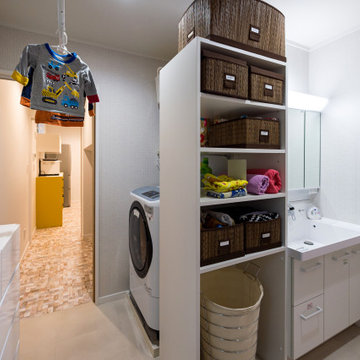
Powder room in Other with white cabinets, white walls, vinyl floors, beige floor, a freestanding vanity, wallpaper and wallpaper.
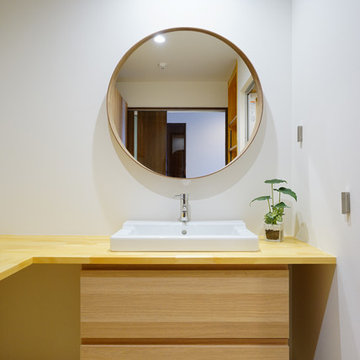
IKEAの洗面台とオリジナルの造作棚を組み合わせ、機能性に富んだ洗面所に変貌。
Mid-sized powder room in Other with beaded inset cabinets, light wood cabinets, white walls, vinyl floors, a drop-in sink, solid surface benchtops, beige floor, a freestanding vanity, wallpaper and wallpaper.
Mid-sized powder room in Other with beaded inset cabinets, light wood cabinets, white walls, vinyl floors, a drop-in sink, solid surface benchtops, beige floor, a freestanding vanity, wallpaper and wallpaper.
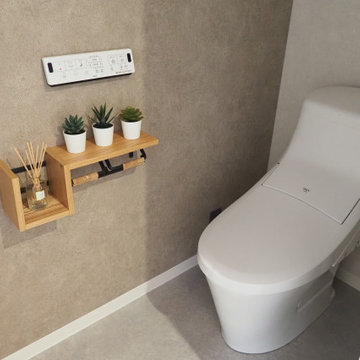
キッチン横の通路から洗面、トイレ、浴室、家事スペースへと続いています。ウォークインクローゼットを通りそのまま廊下へと続いている為、回遊できる設計。
Design ideas for a modern powder room in Other with grey cabinets, a one-piece toilet, gray tile, grey walls, vinyl floors, beige floor, brown benchtops, a freestanding vanity, wallpaper and wallpaper.
Design ideas for a modern powder room in Other with grey cabinets, a one-piece toilet, gray tile, grey walls, vinyl floors, beige floor, brown benchtops, a freestanding vanity, wallpaper and wallpaper.
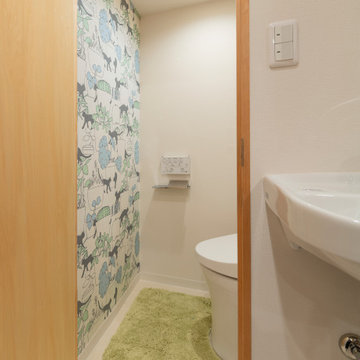
人間用トイレはシンプルに。ドアを開けると可愛らしい猫の柄のアクセントクロスがお出迎え。
Design ideas for a mid-sized scandinavian powder room in Yokohama with white cabinets, a one-piece toilet, white walls, vinyl floors, a wall-mount sink, beige floor, white benchtops, a freestanding vanity, wallpaper and wallpaper.
Design ideas for a mid-sized scandinavian powder room in Yokohama with white cabinets, a one-piece toilet, white walls, vinyl floors, a wall-mount sink, beige floor, white benchtops, a freestanding vanity, wallpaper and wallpaper.
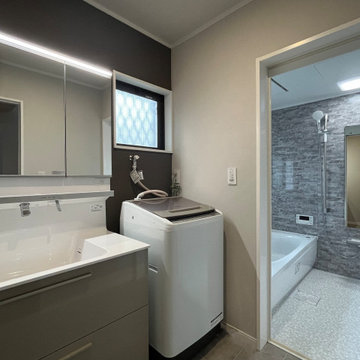
Photo of a modern powder room in Other with grey walls, vinyl floors, solid surface benchtops, grey floor, white benchtops, a freestanding vanity, wallpaper and wallpaper.
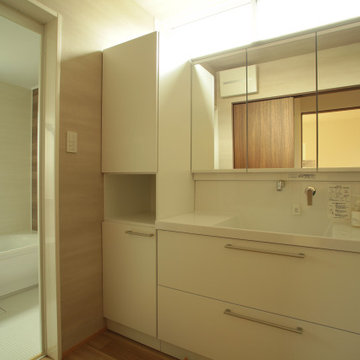
Modern powder room in Other with white cabinets, white walls, vinyl floors, an integrated sink, brown floor, a freestanding vanity, wallpaper and wallpaper.
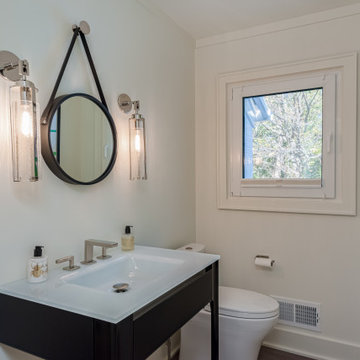
Design ideas for a mid-sized contemporary powder room in Milwaukee with open cabinets, black cabinets, a one-piece toilet, white walls, vinyl floors, an integrated sink, glass benchtops, grey floor, white benchtops and a freestanding vanity.
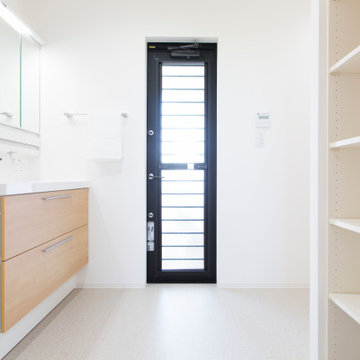
Design ideas for a scandinavian powder room in Other with open cabinets, white cabinets, white walls, vinyl floors, an integrated sink, solid surface benchtops, grey floor, white benchtops, a freestanding vanity, wallpaper and wallpaper.
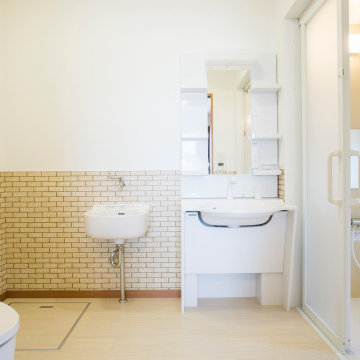
Photo of a country powder room in Other with open cabinets, white cabinets, a one-piece toilet, white walls, vinyl floors, an integrated sink, beige floor, white benchtops, a freestanding vanity, wallpaper and wallpaper.
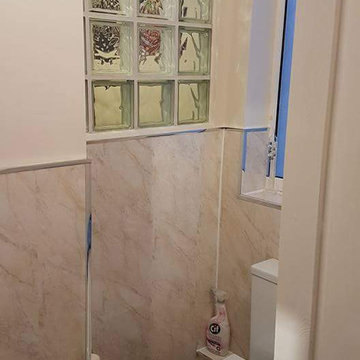
This was to convert a downstairs to have a downstaire toilet fitted with stud wall deciding a room with a glass block window in and also full redecorating of lounge and dining room including re tilling of fire place and boxing in of service pipe works and removal of wood chip wall paper.
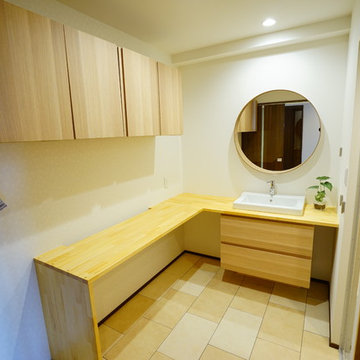
洗面台から続くランドリー用造作棚。洗濯物を畳んだり、アイロンがけをしたりできる機能性のあるオリジナルの棚です。
Design ideas for a mid-sized powder room in Other with beaded inset cabinets, light wood cabinets, white walls, vinyl floors, a drop-in sink, solid surface benchtops, beige floor, a freestanding vanity, wallpaper and wallpaper.
Design ideas for a mid-sized powder room in Other with beaded inset cabinets, light wood cabinets, white walls, vinyl floors, a drop-in sink, solid surface benchtops, beige floor, a freestanding vanity, wallpaper and wallpaper.
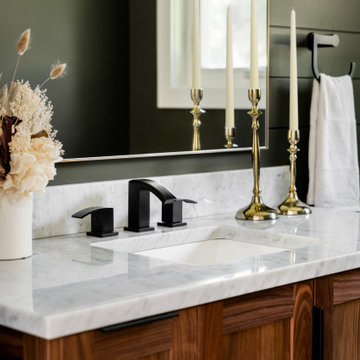
Mid-sized country powder room in Vancouver with shaker cabinets, dark wood cabinets, a two-piece toilet, green walls, vinyl floors, an undermount sink, marble benchtops, beige floor, grey benchtops, a freestanding vanity and planked wall panelling.
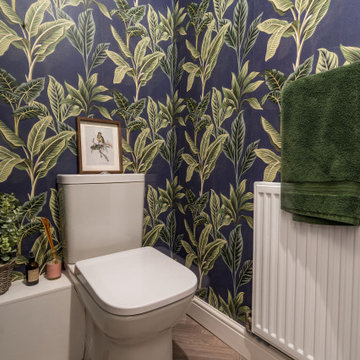
From the main entry to the house you can also now access a good size boot room with fitted storage and a small WC with a toilet and storage vanity. We really made a statement in here with a lovely dramatic wallpaper that works on the overall colour theme for the home.
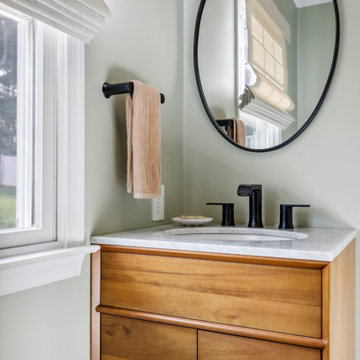
This powder room redo was part of a larger laundry room/powder room renovation.
Not much was needed to update this builder-grade powder room into a mid-century throwback that will be used for both house guests and the homeowners.
New LVP flooring was installed overtop an intact-but-dated linoleum sheet floor. The existing single vanity was replaced by a "home decor boutique" offering, and the angular Moen Genta fixtures play well off of the wall-mounted oval framed mirror. The walls were painted a sage green to complete this small-space spruce-up.
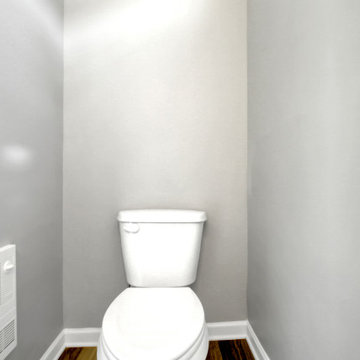
Photo of a small country powder room in Atlanta with shaker cabinets, white cabinets, a two-piece toilet, grey walls, vinyl floors, an undermount sink, engineered quartz benchtops, brown floor, white benchtops and a freestanding vanity.
Powder Room Design Ideas with Vinyl Floors and a Freestanding Vanity
4