Powder Room Design Ideas with Flat-panel Cabinets and Vinyl Floors
Refine by:
Budget
Sort by:Popular Today
1 - 20 of 276 photos
Item 1 of 3
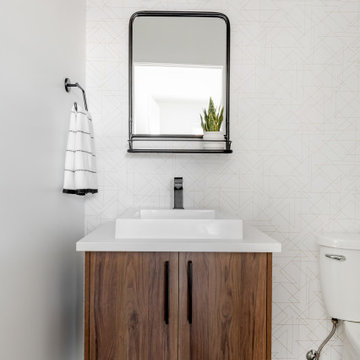
Inspiration for a mid-sized midcentury powder room in Other with flat-panel cabinets, medium wood cabinets, a two-piece toilet, white walls, vinyl floors, a vessel sink, engineered quartz benchtops, grey floor and white benchtops.

I am glad to present a new project, Powder room design in a modern style. This project is as simple as it is not ordinary with its solution. The powder room is the most typical, small. I used wallpaper for this project, changing the visual space - increasing it. The idea was to extend the semicircular corridor by creating additional vertical backlit niches. I also used everyone's long-loved living moss to decorate the wall so that the powder room did not look like a lifeless and dull corridor. The interior lines are clean. The interior is not overflowing with accents and flowers. Everything is concise and restrained: concrete and flowers, the latest technology and wildlife, wood and metal, yin-yang.
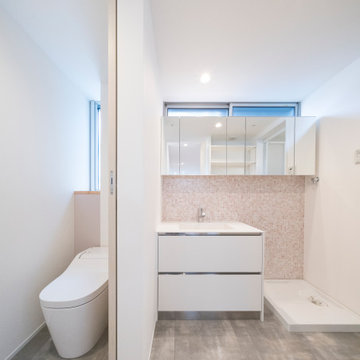
外観は、黒いBOXの手前にと木の壁を配したような構成としています。
木製ドアを開けると広々とした玄関。
正面には坪庭、右側には大きなシュークロゼット。
リビングダイニングルームは、大開口で屋外デッキとつながっているため、実際よりも広く感じられます。
100㎡以下のコンパクトな空間ですが、廊下などの移動空間を省略することで、リビングダイニングが少しでも広くなるようプランニングしています。
屋外デッキは、高い塀で外部からの視線をカットすることでプライバシーを確保しているため、のんびりくつろぐことができます。
家の名前にもなった『COCKPIT』と呼ばれる操縦席のような部屋は、いったん入ると出たくなくなる、超コンパクト空間です。
リビングの一角に設けたスタディコーナー、コンパクトな家事動線などを工夫しました。
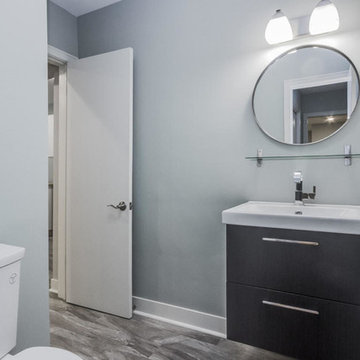
Keller Williams
This is an example of a small transitional powder room in Grand Rapids with flat-panel cabinets, dark wood cabinets, a two-piece toilet, grey walls, vinyl floors, an integrated sink and solid surface benchtops.
This is an example of a small transitional powder room in Grand Rapids with flat-panel cabinets, dark wood cabinets, a two-piece toilet, grey walls, vinyl floors, an integrated sink and solid surface benchtops.

Mid-sized eclectic powder room in Nashville with a two-piece toilet, white walls, beige floor, white benchtops, flat-panel cabinets, black cabinets, vinyl floors, an integrated sink and a freestanding vanity.
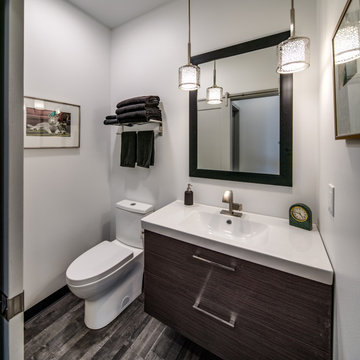
Design ideas for a mid-sized contemporary powder room in Seattle with flat-panel cabinets, black cabinets, a two-piece toilet, grey walls, vinyl floors, an integrated sink, quartzite benchtops, grey floor and white benchtops.
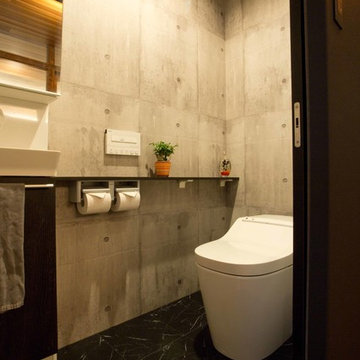
インダストリアルヴィンテージハウス
Design ideas for a mid-sized industrial powder room in Other with dark wood cabinets, a one-piece toilet, grey walls, vinyl floors, black floor, flat-panel cabinets and a vessel sink.
Design ideas for a mid-sized industrial powder room in Other with dark wood cabinets, a one-piece toilet, grey walls, vinyl floors, black floor, flat-panel cabinets and a vessel sink.

In this powder room a Waypoint 650F vanity in Cherry Java was installed with an MSI Carrara Mist countertop. The vanity light is Maximum Light International Aurora in oiled rubbed bronzer. A Capital Lighting oval mirror in Mystic finish was installed. Moen Voss collection in polished nickel was installed. Kohler Caxton undermount sink. The flooring is Congoleum Triversa in Warm Gray.
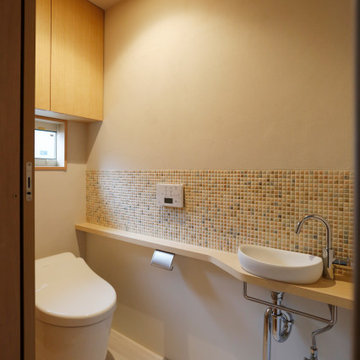
Scandinavian powder room in Kyoto with flat-panel cabinets, a one-piece toilet, orange tile, porcelain tile, beige walls, vinyl floors, a drop-in sink, wood benchtops and beige benchtops.
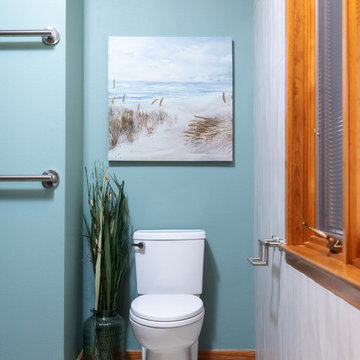
Mid-sized contemporary powder room in New Orleans with flat-panel cabinets, light wood cabinets, a one-piece toilet, multi-coloured tile, mosaic tile, green walls, vinyl floors, an undermount sink, engineered quartz benchtops, brown floor and grey benchtops.

Design ideas for a small transitional powder room in Phoenix with flat-panel cabinets, white cabinets, a one-piece toilet, gray tile, mosaic tile, grey walls, vinyl floors, an undermount sink, engineered quartz benchtops, grey floor, white benchtops and a built-in vanity.

Seabrook features miles of shoreline just 30 minutes from downtown Houston. Our clients found the perfect home located on a canal with bay access, but it was a bit dated. Freshening up a home isn’t just paint and furniture, though. By knocking down some walls in the main living area, an open floor plan brightened the space and made it ideal for hosting family and guests. Our advice is to always add in pops of color, so we did just with brass. The barstools, light fixtures, and cabinet hardware compliment the airy, white kitchen. The living room’s 5 ft wide chandelier pops against the accent wall (not that it wasn’t stunning on its own, though). The brass theme flows into the laundry room with built-in dog kennels for the client’s additional family members.
We love how bright and airy this bayside home turned out!
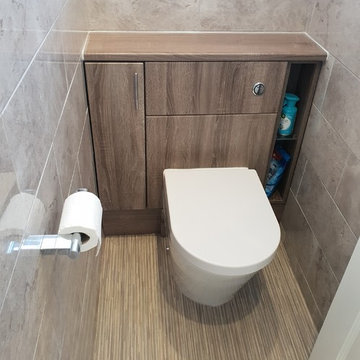
Utopia fitted furniture in Durham Oak with an Imex Arco back to wall pan and soft close seat.
Neil Waters
This is an example of a small modern powder room in Surrey with flat-panel cabinets, medium wood cabinets, a one-piece toilet, gray tile, ceramic tile, vinyl floors, laminate benchtops, multi-coloured floor and brown benchtops.
This is an example of a small modern powder room in Surrey with flat-panel cabinets, medium wood cabinets, a one-piece toilet, gray tile, ceramic tile, vinyl floors, laminate benchtops, multi-coloured floor and brown benchtops.
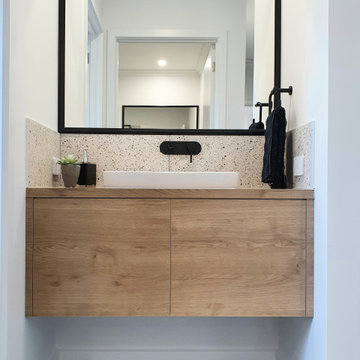
A powder room located near the entertainment areas, close to kitchen and wc
Design ideas for a small contemporary powder room in Other with flat-panel cabinets, medium wood cabinets, multi-coloured tile, ceramic tile, white walls, vinyl floors, a drop-in sink, laminate benchtops, grey floor, brown benchtops and a floating vanity.
Design ideas for a small contemporary powder room in Other with flat-panel cabinets, medium wood cabinets, multi-coloured tile, ceramic tile, white walls, vinyl floors, a drop-in sink, laminate benchtops, grey floor, brown benchtops and a floating vanity.
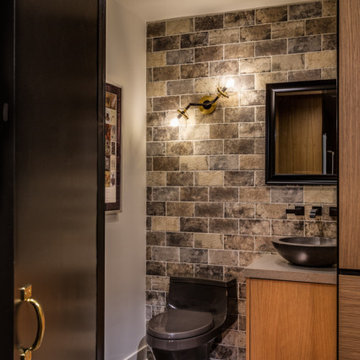
This is an example of a small industrial powder room in Las Vegas with flat-panel cabinets, medium wood cabinets, a one-piece toilet, multi-coloured tile, porcelain tile, white walls, vinyl floors, a vessel sink, quartzite benchtops, brown floor and grey benchtops.
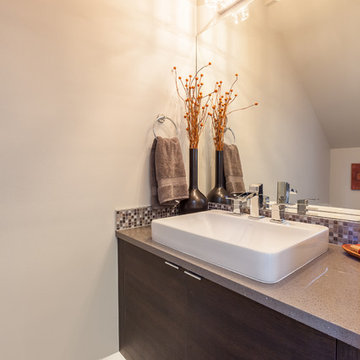
Small modern powder room in Seattle with flat-panel cabinets, dark wood cabinets, a one-piece toilet, gray tile, mosaic tile, white walls, vinyl floors, a vessel sink, terrazzo benchtops and grey benchtops.
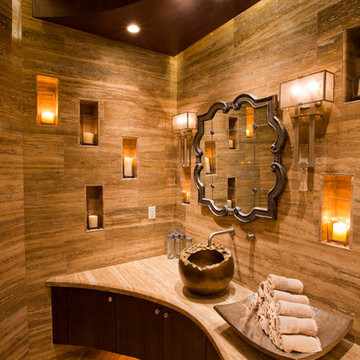
Photograph by Tim Fuller, Architect: Soloway Designs, Builder: Cutshaw construction, Interior Designer: Inspire dezigns.
Design ideas for a mid-sized mediterranean powder room in Phoenix with flat-panel cabinets, dark wood cabinets, beige tile, vinyl floors, a vessel sink, marble benchtops and brown walls.
Design ideas for a mid-sized mediterranean powder room in Phoenix with flat-panel cabinets, dark wood cabinets, beige tile, vinyl floors, a vessel sink, marble benchtops and brown walls.
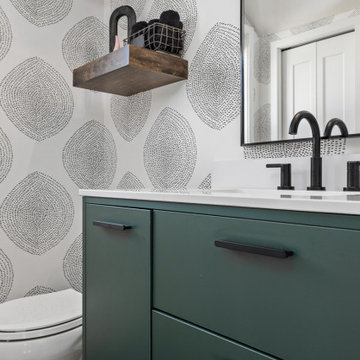
Instead of being builder grade, these clients wanted to stand out so we did some wallpaper that resembles tree trunks, and a little pop of green with the vanity all with transitional fixtures.
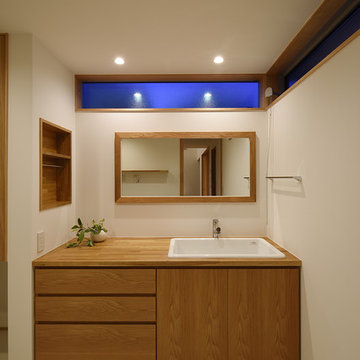
木のぬくもりを感じる優しい雰囲気のオリジナルの製作洗面台。
ボウルには実験室用のシンクを使用しました。巾も広く、深さもある実用性重視の洗面台です。
洗面台の上部L字型に横長の窓を設け、採光が十分にとれる明るい空間になるような計画としました。
洗面台を広く使え、よりすっきりするように洗面台に設けた収納スペースは壁に埋め込んだものとしました。洗面台・鏡の枠・収納スペースの素材を同じにすることで統一感のある空間に仕上がっています。
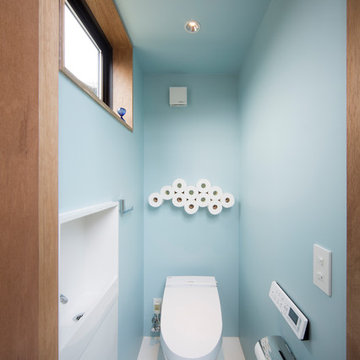
新城の家 Photo by 畑拓
Design ideas for a modern powder room in Other with a one-piece toilet, vinyl floors, a wall-mount sink, white floor, blue walls, flat-panel cabinets and white cabinets.
Design ideas for a modern powder room in Other with a one-piece toilet, vinyl floors, a wall-mount sink, white floor, blue walls, flat-panel cabinets and white cabinets.
Powder Room Design Ideas with Flat-panel Cabinets and Vinyl Floors
1