Powder Room Design Ideas with Flat-panel Cabinets
Refine by:
Budget
Sort by:Popular Today
1 - 20 of 10,369 photos
Item 1 of 2

The floor plan of the powder room was left unchanged and the focus was directed at refreshing the space. The green slate vanity ties the powder room to the laundry, creating unison within this beautiful South-East Melbourne home. With brushed nickel features and an arched mirror, Jeyda has left us swooning over this timeless and luxurious bathroom

Inspiration for a modern powder room in Melbourne with flat-panel cabinets, medium wood cabinets, white tile, an undermount sink, grey floor, grey benchtops and a floating vanity.

Inspiration for a mid-sized contemporary powder room in Sydney with flat-panel cabinets, light wood cabinets, a one-piece toilet, blue tile, ceramic tile, beige walls, ceramic floors, an undermount sink, engineered quartz benchtops, beige floor, white benchtops and a built-in vanity.
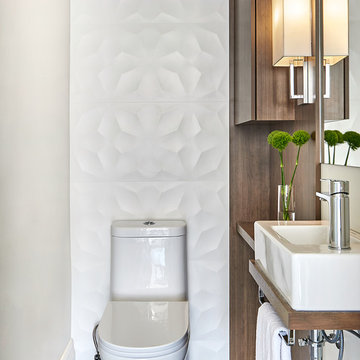
A small space deserves just as much attention as a large space. This powder room is long and narrow. We didn't have the luxury of adding a vanity under the sink which also wouldn't have provided much storage since the plumbing would have taken up most of it. Using our creativity we devised a way to introduce corner/upper storage while adding a counter surface to this small space through custom millwork. We added visual interest behind the toilet by stacking three dimensional white porcelain tile.
Photographer: Stephani Buchman
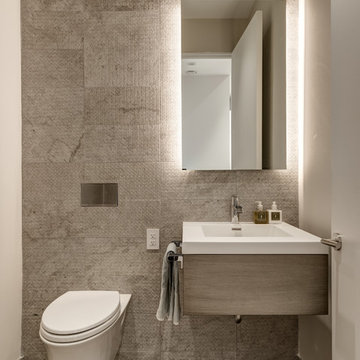
Photo by Michael Biondo
Contemporary powder room in New York with a wall-mount toilet, flat-panel cabinets, grey cabinets, gray tile, white walls, a console sink and brown floor.
Contemporary powder room in New York with a wall-mount toilet, flat-panel cabinets, grey cabinets, gray tile, white walls, a console sink and brown floor.
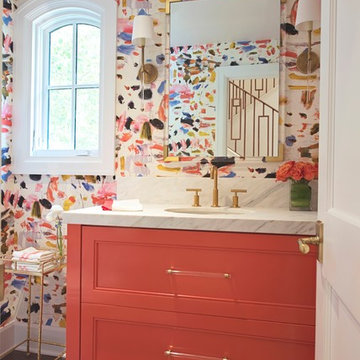
Wow! Pop of modern art in this traditional home! Coral color lacquered sink vanity compliments the home's original Sherle Wagner gilded greek key sink. What a treasure to be able to reuse this treasure of a sink! Lucite and gold play a supporting role to this amazing wallpaper! Powder Room favorite! Photographer Misha Hettie. Wallpaper is 'Arty' from Pierre Frey. Find details and sources for this bath in this feature story linked here: https://www.houzz.com/ideabooks/90312718/list/colorful-confetti-wallpaper-makes-for-a-cheerful-powder-room
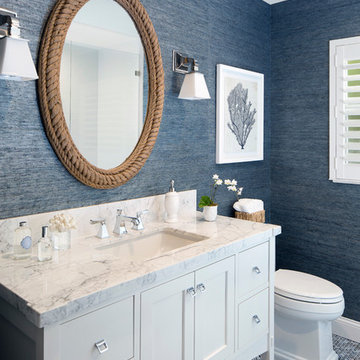
Jessica Glynn Photography
Design ideas for a mid-sized beach style powder room in Miami with white cabinets, blue tile, blue walls, an undermount sink, flat-panel cabinets, mosaic tile floors, marble benchtops, multi-coloured floor and white benchtops.
Design ideas for a mid-sized beach style powder room in Miami with white cabinets, blue tile, blue walls, an undermount sink, flat-panel cabinets, mosaic tile floors, marble benchtops, multi-coloured floor and white benchtops.
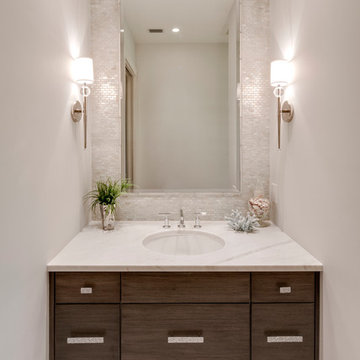
41 West Coastal Retreat Series reveals creative, fresh ideas, for a new look to define the casual beach lifestyle of Naples.
More than a dozen custom variations and sizes are available to be built on your lot. From this spacious 3,000 square foot, 3 bedroom model, to larger 4 and 5 bedroom versions ranging from 3,500 - 10,000 square feet, including guest house options.

Small contemporary powder room in Moscow with flat-panel cabinets, medium wood cabinets, a wall-mount toilet, gray tile, ceramic tile, grey walls, porcelain floors, an undermount sink, tile benchtops, grey floor, grey benchtops, a floating vanity, recessed and decorative wall panelling.

Updating of this Venice Beach bungalow home was a real treat. Timing was everything here since it was supposed to go on the market in 30day. (It took us 35days in total for a complete remodel).
The corner lot has a great front "beach bum" deck that was completely refinished and fenced for semi-private feel.
The entire house received a good refreshing paint including a new accent wall in the living room.
The kitchen was completely redo in a Modern vibe meets classical farmhouse with the labyrinth backsplash and reclaimed wood floating shelves.
Notice also the rugged concrete look quartz countertop.
A small new powder room was created from an old closet space, funky street art walls tiles and the gold fixtures with a blue vanity once again are a perfect example of modern meets farmhouse.
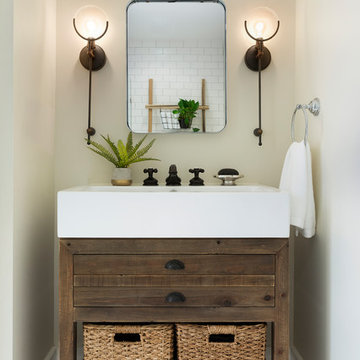
Design ideas for a mid-sized country powder room in Minneapolis with flat-panel cabinets, dark wood cabinets, beige walls, travertine floors, an integrated sink and brown floor.
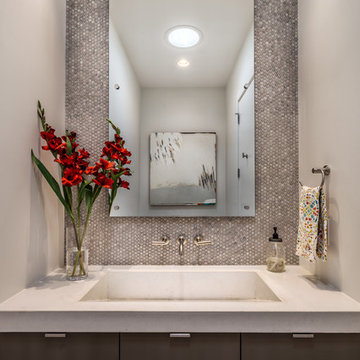
Photography by Rebecca Lehde
Inspiration for a small contemporary powder room in Charleston with flat-panel cabinets, dark wood cabinets, gray tile, mosaic tile, white walls, an integrated sink and concrete benchtops.
Inspiration for a small contemporary powder room in Charleston with flat-panel cabinets, dark wood cabinets, gray tile, mosaic tile, white walls, an integrated sink and concrete benchtops.
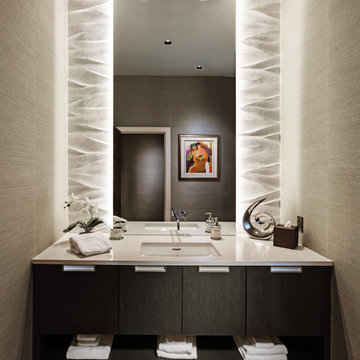
Modern cabinetry by Wood Mode Custom Cabinets, Frameless construction in Vista Plus door style, Maple wood species with a Matte Eclipse finish, dimensional wall tile Boreal Engineered Marble by Giovanni Barbieri, LED backlit lighting.
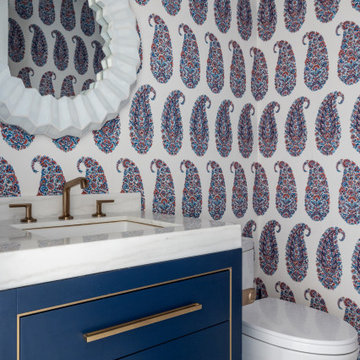
This project transformed the living room, dining room, and entry of an elegant colonial home overlooking the Long Island Sound into a bright, airy sanctuary. Featuring luxurious furnishings and refined patterns, it offers a serene retreat and an ideal space for entertaining.
This powder room exudes elegance with its sophisticated wallpaper motifs, complemented by a chic blue and white vanity. The round mirror and luxurious fixtures enhance the refined atmosphere, making it a standout feature of this beautifully designed home.
---
Project designed by Long Island interior design studio Annette Jaffe Interiors. They serve Long Island including the Hamptons, as well as NYC, the tri-state area, and Boca Raton, FL.
For more about Annette Jaffe Interiors, see here:
https://annettejaffeinteriors.com/
To learn more about this project, see here:
https://www.annettejaffeinteriors.com/residential-portfolio/baywatch-beauty-long-island

This is an example of a small eclectic powder room in New York with flat-panel cabinets, grey cabinets, grey walls, porcelain floors, an undermount sink, engineered quartz benchtops, multi-coloured floor, black benchtops and a built-in vanity.
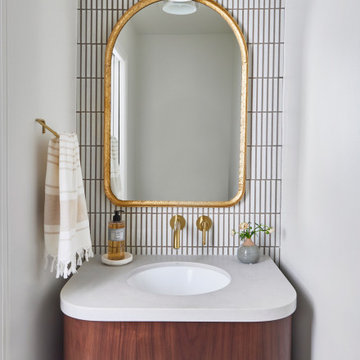
Inspiration for a small transitional powder room in San Francisco with flat-panel cabinets, medium wood cabinets, white tile, ceramic tile, white walls, an undermount sink, engineered quartz benchtops, white benchtops and a floating vanity.

Brass finishes, brass plumbing, brass accessories, pre-fabricated vanity sink, grey grout, specialty wallpaper, brass lighting, custom tile pattern
This is an example of a small contemporary powder room in New York with flat-panel cabinets, brown cabinets, a one-piece toilet, white tile, ceramic tile, multi-coloured walls, marble floors, an integrated sink, engineered quartz benchtops, grey floor, white benchtops and a floating vanity.
This is an example of a small contemporary powder room in New York with flat-panel cabinets, brown cabinets, a one-piece toilet, white tile, ceramic tile, multi-coloured walls, marble floors, an integrated sink, engineered quartz benchtops, grey floor, white benchtops and a floating vanity.

This is a Design-Built project by Kitchen Inspiration
Cabinetry: Sollera Fine Cabinetry
Inspiration for a small contemporary powder room in San Francisco with flat-panel cabinets, light wood cabinets, a one-piece toilet, white tile, marble, white walls, marble floors, an undermount sink, marble benchtops, white floor and a floating vanity.
Inspiration for a small contemporary powder room in San Francisco with flat-panel cabinets, light wood cabinets, a one-piece toilet, white tile, marble, white walls, marble floors, an undermount sink, marble benchtops, white floor and a floating vanity.
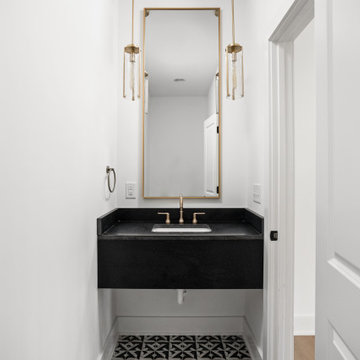
Powder bath with champagne bronze fixtures, floating custom vanity, ceramic patterned tile shop tile, black quartz countertop and under mount sink.
Design ideas for a small transitional powder room in Indianapolis with flat-panel cabinets, black cabinets, a one-piece toilet, white walls, cement tiles, an undermount sink, engineered quartz benchtops, multi-coloured floor, black benchtops and a floating vanity.
Design ideas for a small transitional powder room in Indianapolis with flat-panel cabinets, black cabinets, a one-piece toilet, white walls, cement tiles, an undermount sink, engineered quartz benchtops, multi-coloured floor, black benchtops and a floating vanity.
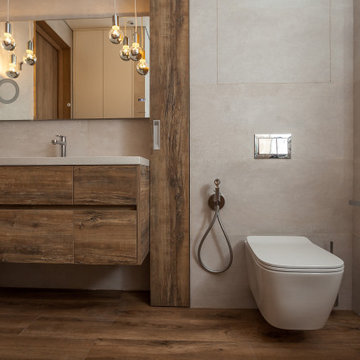
Ванная комната оформлена в сочетаниях белого и дерева. Оригинальные светильники, дерево и мрамор.
The bathroom is decorated in combinations of white and wood. Original lamps, wood and marble.
Powder Room Design Ideas with Flat-panel Cabinets
1