Powder Room Design Ideas with Vinyl Floors
Refine by:
Budget
Sort by:Popular Today
1 - 20 of 217 photos
Item 1 of 3
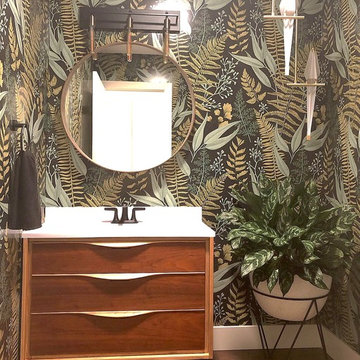
Vibrant Powder Room bathroom with botanical print wallpaper, dark color bathroom, round mirror, black bathroom fixtures, unique moooi pendant lighting, and vintage custom vanity sink.

The powder room was also brought back to life by painting the existing vanity and replacing the countertop. The walls were also changed to white to luminate the space further.

Inspiration for a mid-sized country powder room in Other with shaker cabinets, green cabinets, a one-piece toilet, green walls, vinyl floors, a vessel sink, engineered quartz benchtops, black floor, black benchtops, a freestanding vanity and wallpaper.

Once their basement remodel was finished they decided that wasn't stressful enough... they needed to tackle every square inch on the main floor. I joke, but this is not for the faint of heart. Being without a kitchen is a major inconvenience, especially with children.
The transformation is a completely different house. The new floors lighten and the kitchen layout is so much more function and spacious. The addition in built-ins with a coffee bar in the kitchen makes the space seem very high end.
The removal of the closet in the back entry and conversion into a built-in locker unit is one of our favorite and most widely done spaces, and for good reason.
The cute little powder is completely updated and is perfect for guests and the daily use of homeowners.
The homeowners did some work themselves, some with their subcontractors, and the rest with our general contractor, Tschida Construction.
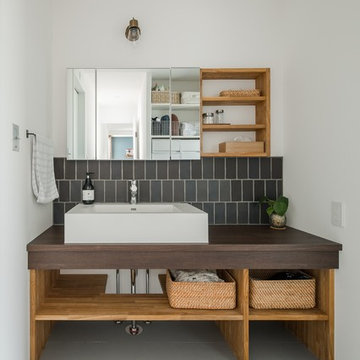
Design ideas for a large asian powder room in Other with open cabinets, beige cabinets, a two-piece toilet, black tile, porcelain tile, white walls, vinyl floors, a drop-in sink, wood benchtops, grey floor and brown benchtops.

Mid-sized eclectic powder room in Nashville with a two-piece toilet, white walls, beige floor, white benchtops, flat-panel cabinets, black cabinets, vinyl floors, an integrated sink and a freestanding vanity.

This small guest bathroom gets its coastal vibe from the subtle grasscloth wallpaper. A navy blue vanity with brass hardware continues the blue accent color throughout this home.
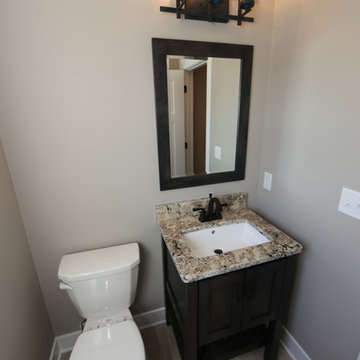
Photo of a small transitional powder room in Chicago with shaker cabinets, dark wood cabinets, a two-piece toilet, grey walls, vinyl floors, an undermount sink and granite benchtops.
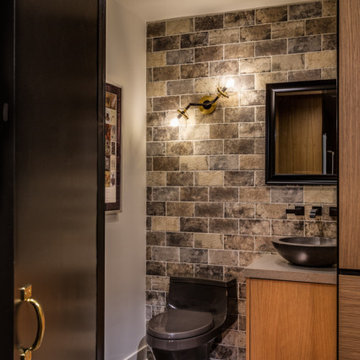
This is an example of a small industrial powder room in Las Vegas with flat-panel cabinets, medium wood cabinets, a one-piece toilet, multi-coloured tile, porcelain tile, white walls, vinyl floors, a vessel sink, quartzite benchtops, brown floor and grey benchtops.
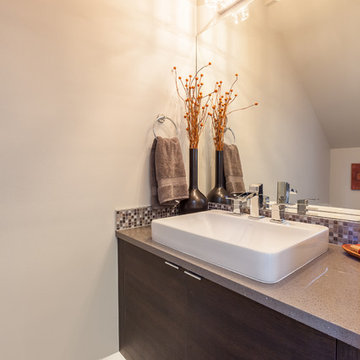
Small modern powder room in Seattle with flat-panel cabinets, dark wood cabinets, a one-piece toilet, gray tile, mosaic tile, white walls, vinyl floors, a vessel sink, terrazzo benchtops and grey benchtops.
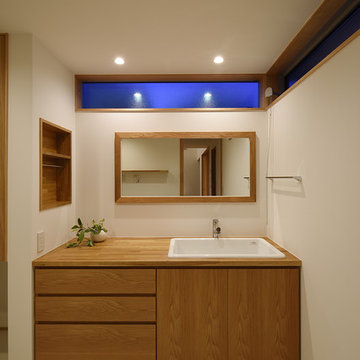
木のぬくもりを感じる優しい雰囲気のオリジナルの製作洗面台。
ボウルには実験室用のシンクを使用しました。巾も広く、深さもある実用性重視の洗面台です。
洗面台の上部L字型に横長の窓を設け、採光が十分にとれる明るい空間になるような計画としました。
洗面台を広く使え、よりすっきりするように洗面台に設けた収納スペースは壁に埋め込んだものとしました。洗面台・鏡の枠・収納スペースの素材を同じにすることで統一感のある空間に仕上がっています。
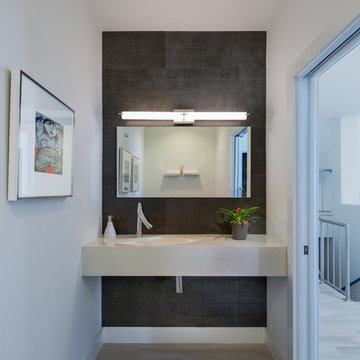
Jimmy White Photography
Design ideas for a mid-sized modern powder room in Tampa with gray tile, ceramic tile, white walls, vinyl floors, engineered quartz benchtops and beige benchtops.
Design ideas for a mid-sized modern powder room in Tampa with gray tile, ceramic tile, white walls, vinyl floors, engineered quartz benchtops and beige benchtops.
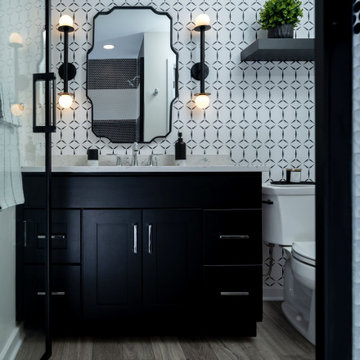
Inspiration for a mid-sized modern powder room in Philadelphia with shaker cabinets, black cabinets, a two-piece toilet, black and white tile, mosaic tile, white walls, vinyl floors, an undermount sink, engineered quartz benchtops, grey floor, turquoise benchtops, a built-in vanity and wallpaper.
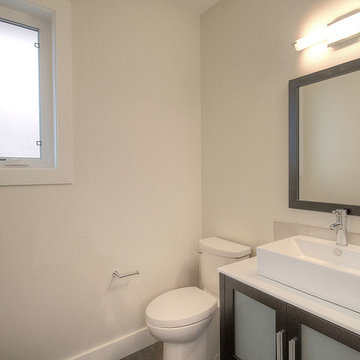
Design ideas for a small modern powder room in Vancouver with shaker cabinets, brown cabinets, a trough sink, a two-piece toilet, white walls and vinyl floors.
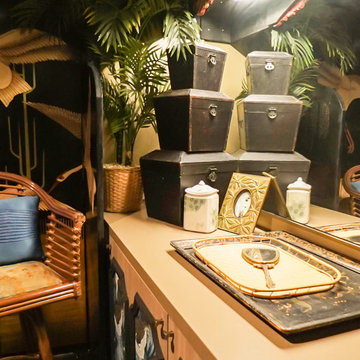
RICHLY TEXTURED ESCAPE TO THE FAR EAST
more photos at http://www.kylacoburndesigns.com/chinoiserie-nbc-jimmy-fallon-dressing-room
Travel back in time to when the mysteries of the Far East opened to the Western World and chinoiserie became all the rage. Luxe materials and intricate patterns meld to create this jewel box of a dressing room, including antique rugs and vintage accessories.
“I love the chrysanthemum rug and the cherry blossom mural we painted on the wall, rather than use a wall paper.” - Kyla
Design Deep Dive gold leafed side table, vintage hand mirror and dressing table trays, vintage crane dressing screen
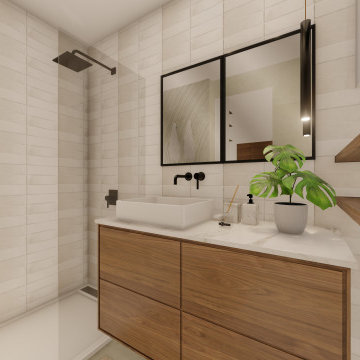
Aseo para la habitación principal, un espacio "pequeño" adaptado ahora con un acabado más moderno y piezas sanitarias nuevas. Colores tierra que añaden calidez y la transición entre el cuarto , vestidor y habitación
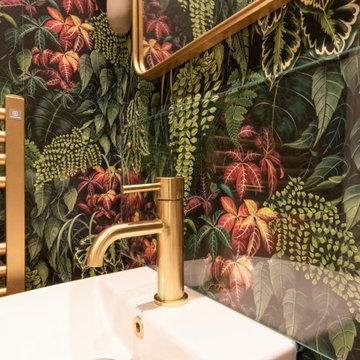
Small contemporary powder room in Surrey with green walls, vinyl floors and wallpaper.

We were referred by one of our best clients to help these clients re-imagine the main level public space of their new-to-them home.
They felt the home was nicely done, just not their style. They chose the house for the location, pool in the backyard and amazing basement space with theater and bar.
At the very first walk through we started throwing out big ideas, like removing all the walls, new kitchen layout, metal staircase, grand, but modern fireplace. They loved it all and said that this is the forever home... so not that money doesn't matter, but they want to do it once and love it.
Tschida Construction was our partner-in-crime and we brought the house from formal to modern with some really cool features. Our favorites were the faux concrete two story fireplace, the mirrored french doors at the front entry that allows you to see out but not in, and the statement quartzite island counter stone.
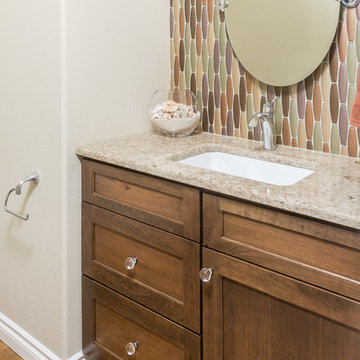
DMD Photography
This is an example of a small transitional powder room in Other with recessed-panel cabinets, brown cabinets, a one-piece toilet, multi-coloured tile, glass tile, beige walls, vinyl floors, an undermount sink, engineered quartz benchtops and brown floor.
This is an example of a small transitional powder room in Other with recessed-panel cabinets, brown cabinets, a one-piece toilet, multi-coloured tile, glass tile, beige walls, vinyl floors, an undermount sink, engineered quartz benchtops and brown floor.
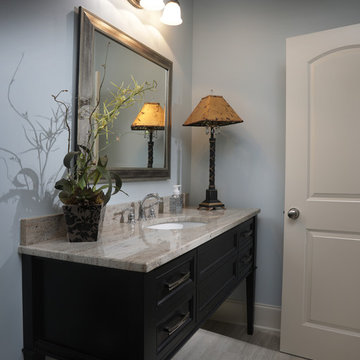
This is an example of a mid-sized traditional powder room in Atlanta with furniture-like cabinets, black cabinets, a two-piece toilet, grey walls, vinyl floors, an undermount sink, quartzite benchtops and beige benchtops.
Powder Room Design Ideas with Vinyl Floors
1