Powder Room Design Ideas with Glass Benchtops and Wallpaper
Refine by:
Budget
Sort by:Popular Today
1 - 7 of 7 photos
Item 1 of 3
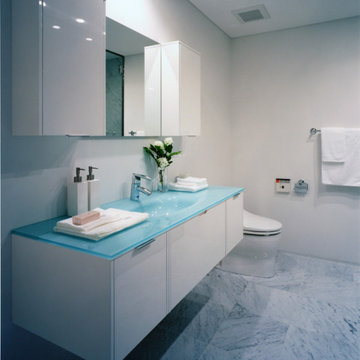
洗面室の床、壁は白の大理石貼り、天井は白の塗装仕上げとし、モノトーンのバスルームを演出しています。
Inspiration for a small modern powder room in Other with flat-panel cabinets, blue cabinets, a one-piece toilet, white walls, marble floors, an integrated sink, glass benchtops, white floor, blue benchtops, a built-in vanity, wallpaper and wallpaper.
Inspiration for a small modern powder room in Other with flat-panel cabinets, blue cabinets, a one-piece toilet, white walls, marble floors, an integrated sink, glass benchtops, white floor, blue benchtops, a built-in vanity, wallpaper and wallpaper.
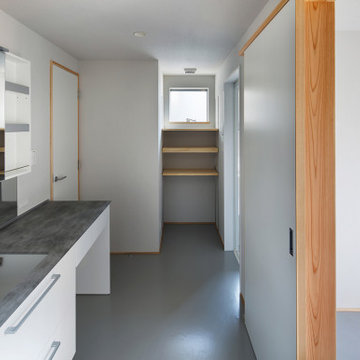
Design ideas for a modern powder room in Other with flat-panel cabinets, white cabinets, white walls, vinyl floors, an integrated sink, glass benchtops, grey floor, grey benchtops, a freestanding vanity, wallpaper and wallpaper.
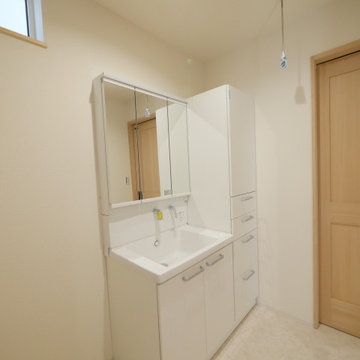
室内干しができる洗面所です。
洗面台の横に洗面収納を設置しました。
Design ideas for a modern powder room in Fukuoka with white cabinets, a one-piece toilet, white tile, light hardwood floors, glass benchtops, beige floor, white benchtops, a built-in vanity, wallpaper and wallpaper.
Design ideas for a modern powder room in Fukuoka with white cabinets, a one-piece toilet, white tile, light hardwood floors, glass benchtops, beige floor, white benchtops, a built-in vanity, wallpaper and wallpaper.
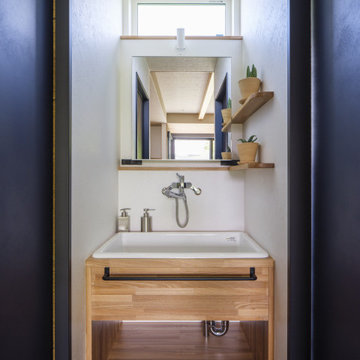
土間付きの広々大きいリビングがほしい。
ソファに座って薪ストーブの揺れる火をみたい。
窓もなにもない壁は記念写真撮影用に。
お気に入りの場所はみんなで集まれるリビング。
最高級薪ストーブ「スキャンサーム」を設置。
家族みんなで動線を考え、快適な間取りに。
沢山の理想を詰め込み、たったひとつ建築計画を考えました。
そして、家族の想いがまたひとつカタチになりました。
家族構成:夫婦30代+子供2人
施工面積:127.52㎡ ( 38.57 坪)
竣工:2021年 9月
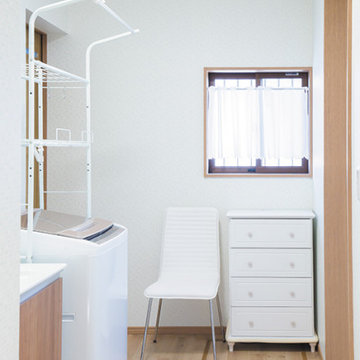
広々とした4帖の洗面室。家電や家具が入った後でも、ゆったりと使っていただけます。
やわらかいナチュラルカラーでコーディネート。
色味は異なりますが、タイル柄壁紙は浴室のアクセントパネル(ブルーモザイクガラス柄)との繋がりを感じさせます。
Photo of a mid-sized contemporary powder room in Other with flat-panel cabinets, medium wood cabinets, white walls, vinyl floors, an integrated sink, glass benchtops, beige floor, white benchtops, a freestanding vanity, wallpaper and wallpaper.
Photo of a mid-sized contemporary powder room in Other with flat-panel cabinets, medium wood cabinets, white walls, vinyl floors, an integrated sink, glass benchtops, beige floor, white benchtops, a freestanding vanity, wallpaper and wallpaper.
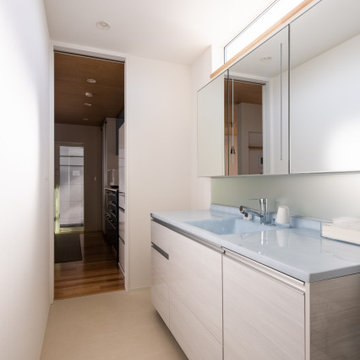
Photo of a modern powder room in Tokyo Suburbs with beaded inset cabinets, blue cabinets, glass sheet wall, white walls, linoleum floors, an integrated sink, glass benchtops, beige floor, blue benchtops, a built-in vanity, wallpaper and wallpaper.
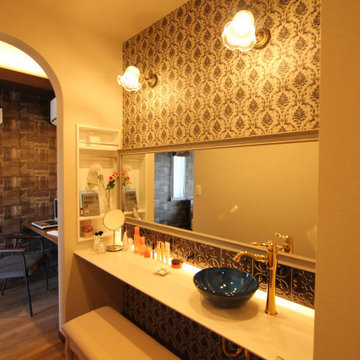
ラグジュアリー空間を楽しむホテルライクなベッドルームや奥様の癒し空間ミセスコーナー完備(秋田市初!?)オシャレな照明、ミラー下部にはダマスク柄のタイルを貼り可愛らしさと優雅さをドッキングした大人の癒し空間に演出しました。
Design ideas for a mid-sized traditional powder room in Other with blue cabinets, brown tile, ceramic tile, brown walls, painted wood floors, a vessel sink, glass benchtops, brown floor, white benchtops, a freestanding vanity, wallpaper and wallpaper.
Design ideas for a mid-sized traditional powder room in Other with blue cabinets, brown tile, ceramic tile, brown walls, painted wood floors, a vessel sink, glass benchtops, brown floor, white benchtops, a freestanding vanity, wallpaper and wallpaper.
Powder Room Design Ideas with Glass Benchtops and Wallpaper
1