Powder Room Design Ideas with Porcelain Floors and White Benchtops
Refine by:
Budget
Sort by:Popular Today
1 - 20 of 1,836 photos
Item 1 of 3

Photo of a small beach style powder room in Minneapolis with shaker cabinets, medium wood cabinets, a two-piece toilet, blue tile, ceramic tile, blue walls, porcelain floors, an integrated sink, solid surface benchtops, blue floor, white benchtops and a freestanding vanity.

This is an example of a transitional powder room in New York with white cabinets, black and white tile, black walls, porcelain floors, engineered quartz benchtops, black floor, white benchtops, a freestanding vanity, coffered and wallpaper.
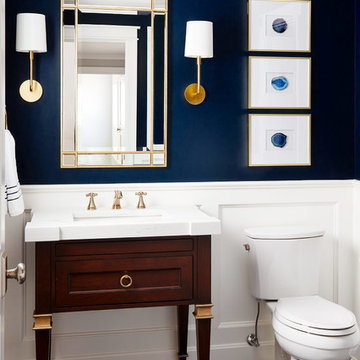
This 1966 contemporary home was completely renovated into a beautiful, functional home with an up-to-date floor plan more fitting for the way families live today. Removing all of the existing kitchen walls created the open concept floor plan. Adding an addition to the back of the house extended the family room. The first floor was also reconfigured to add a mudroom/laundry room and the first floor powder room was transformed into a full bath. A true master suite with spa inspired bath and walk-in closet was made possible by reconfiguring the existing space and adding an addition to the front of the house.
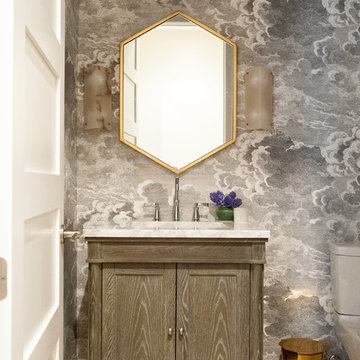
Photographer: Jenn Anibal
Small transitional powder room in Detroit with furniture-like cabinets, an undermount sink, beige floor, white benchtops, medium wood cabinets, a one-piece toilet, multi-coloured walls, porcelain floors and marble benchtops.
Small transitional powder room in Detroit with furniture-like cabinets, an undermount sink, beige floor, white benchtops, medium wood cabinets, a one-piece toilet, multi-coloured walls, porcelain floors and marble benchtops.

Design ideas for a small country powder room in Vancouver with shaker cabinets, grey cabinets, a two-piece toilet, white tile, white walls, porcelain floors, an undermount sink, engineered quartz benchtops, white floor, white benchtops and a freestanding vanity.

bagno di servizio
Design ideas for a mid-sized modern powder room in Catania-Palermo with open cabinets, black cabinets, a one-piece toilet, beige tile, cement tile, beige walls, porcelain floors, a wall-mount sink, engineered quartz benchtops, grey floor, white benchtops and a floating vanity.
Design ideas for a mid-sized modern powder room in Catania-Palermo with open cabinets, black cabinets, a one-piece toilet, beige tile, cement tile, beige walls, porcelain floors, a wall-mount sink, engineered quartz benchtops, grey floor, white benchtops and a floating vanity.

Inspiration for a small contemporary powder room in London with flat-panel cabinets, blue cabinets, a wall-mount toilet, blue tile, subway tile, blue walls, porcelain floors, a drop-in sink, engineered quartz benchtops, white floor, white benchtops and a floating vanity.

The powder room perfectly pairs drama and design with its sultry color palette and rich gold accents, but the true star of the show in this small space are the oversized teardrop pendant lights that flank the embossed leather vanity.

Design ideas for a large modern powder room in Los Angeles with open cabinets, light wood cabinets, a one-piece toilet, black tile, gray tile, porcelain tile, white walls, porcelain floors, an integrated sink, marble benchtops, grey floor, white benchtops and a built-in vanity.
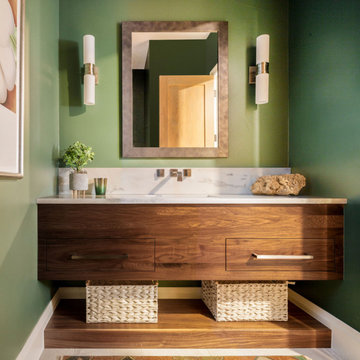
Photo of a mid-sized transitional powder room in Denver with flat-panel cabinets, green walls, porcelain floors, marble benchtops, white benchtops, dark wood cabinets, an undermount sink, grey floor and a floating vanity.
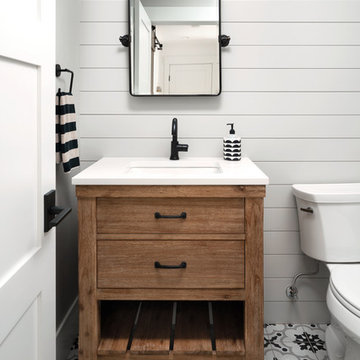
Country powder room in Denver with furniture-like cabinets, medium wood cabinets, grey walls, porcelain floors, an undermount sink, engineered quartz benchtops and white benchtops.
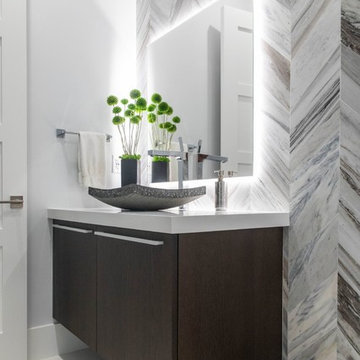
Design ideas for a mid-sized contemporary powder room in Miami with flat-panel cabinets, dark wood cabinets, a one-piece toilet, gray tile, marble, blue walls, porcelain floors, a vessel sink, engineered quartz benchtops, white floor and white benchtops.
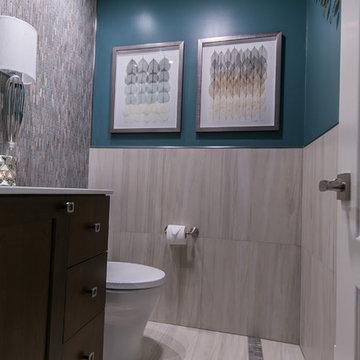
Mark Gebhardt
This is an example of a mid-sized contemporary powder room in San Francisco with furniture-like cabinets, dark wood cabinets, a two-piece toilet, multi-coloured tile, mosaic tile, blue walls, porcelain floors, an integrated sink, engineered quartz benchtops, grey floor and white benchtops.
This is an example of a mid-sized contemporary powder room in San Francisco with furniture-like cabinets, dark wood cabinets, a two-piece toilet, multi-coloured tile, mosaic tile, blue walls, porcelain floors, an integrated sink, engineered quartz benchtops, grey floor and white benchtops.
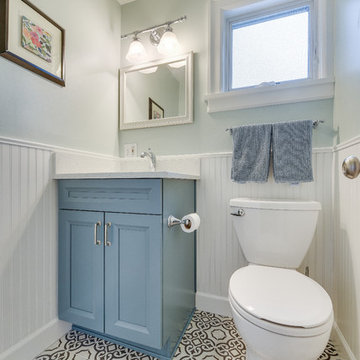
This bathroom had lacked storage with a pedestal sink. The yellow walls and dark tiled floors made the space feel dated and old. We updated the bathroom with light bright light blue paint, rich blue vanity cabinet, and black and white Design Evo flooring. With a smaller mirror, we are able to add in a light above the vanity. This helped the space feel bigger and updated with the fixtures and cabinet.

There is no better place for a mix of bold pattern, funky art, and vintage texture than a casual room that is tucked away - in this case, the powder room that is off the mudroom hallway. This is a delightful space that doesn't overpower the senses by sticking to a tight color scheme where blue is the only color on a black-and-white- base.

Design ideas for a mid-sized industrial powder room in Moscow with a two-piece toilet, gray tile, grey walls, porcelain floors, a console sink, grey floor, white benchtops, a freestanding vanity, recessed and panelled walls.
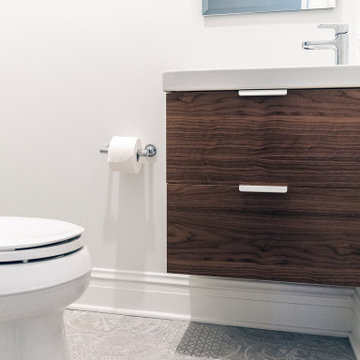
Creative planning allowed us to fit a charming powder room with a harrow wall mount vanity.
This is an example of a small arts and crafts powder room in Chicago with flat-panel cabinets, dark wood cabinets, a one-piece toilet, white walls, porcelain floors, an integrated sink, grey floor, white benchtops and a floating vanity.
This is an example of a small arts and crafts powder room in Chicago with flat-panel cabinets, dark wood cabinets, a one-piece toilet, white walls, porcelain floors, an integrated sink, grey floor, white benchtops and a floating vanity.

Drama in a small space! Elegant, dimensional Walker Zanger tile creates a dramatic focal point in this sophisticated powder bath. The rough hewn European oak floating cabinetry ads warmth and layered texture to the space while the crisp matt white quartz countertop is the perfect foil for the etched stone sink. The sensuous curves of smooth carved stone reveal a patchwork of Japanese sashiko kimono pattern depicting organic elements such as waves, mountains and bamboo. The circular LED lit mirror echoes the flowing liquid lines of the tile and circular vessel sink.
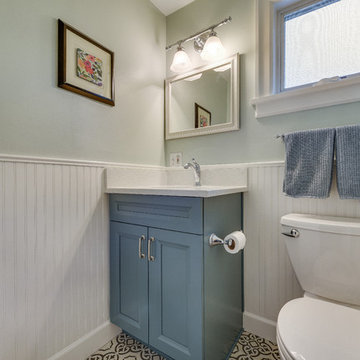
This bathroom had lacked storage with a pedestal sink. The yellow walls and dark tiled floors made the space feel dated and old. We updated the bathroom with light bright light blue paint, rich blue vanity cabinet, and black and white Design Evo flooring. With a smaller mirror, we are able to add in a light above the vanity. This helped the space feel bigger and updated with the fixtures and cabinet.
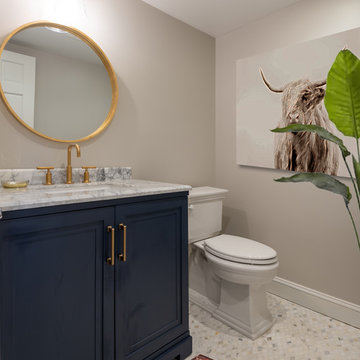
refinishing the powder room with paint, flooring, styling and new vanity brought it back to life
This is an example of a small transitional powder room in Philadelphia with recessed-panel cabinets, blue cabinets, a two-piece toilet, grey walls, porcelain floors, a drop-in sink, marble benchtops, grey floor and white benchtops.
This is an example of a small transitional powder room in Philadelphia with recessed-panel cabinets, blue cabinets, a two-piece toilet, grey walls, porcelain floors, a drop-in sink, marble benchtops, grey floor and white benchtops.
Powder Room Design Ideas with Porcelain Floors and White Benchtops
1