Powder Room Design Ideas with White Cabinets and a Pedestal Sink
Refine by:
Budget
Sort by:Popular Today
21 - 40 of 441 photos
Item 1 of 3
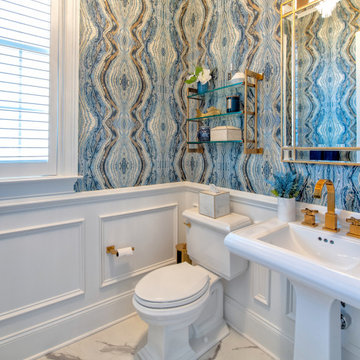
statement powder room with fantastic blue agate wallpaper installed above white wainscoting. White toilet and pedestal sink with brass fixtures, brass framed mirror, brass wall shelve and brass bathroom accessories. gray and white marble floor, window with shutters
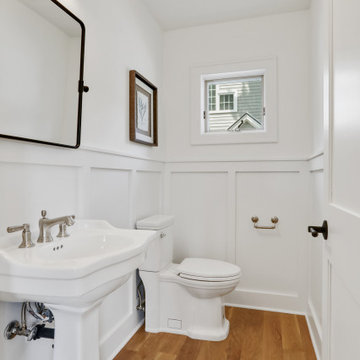
This is an example of a mid-sized transitional powder room in Minneapolis with white cabinets, a two-piece toilet, white walls, light hardwood floors, a pedestal sink, a freestanding vanity and panelled walls.
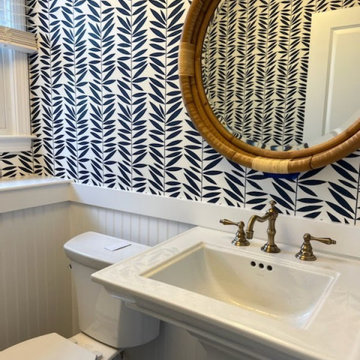
Inspired by the client's trip to Hawaii, we created a fun yet elevated powder room.
This is an example of a beach style powder room in Boston with white cabinets, blue walls, a pedestal sink, blue floor, a freestanding vanity and wallpaper.
This is an example of a beach style powder room in Boston with white cabinets, blue walls, a pedestal sink, blue floor, a freestanding vanity and wallpaper.
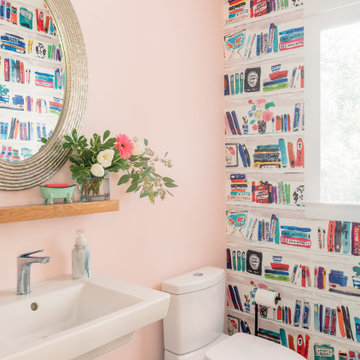
Transitional powder room in Baltimore with white cabinets, a two-piece toilet, pink walls, medium hardwood floors, a pedestal sink, brown floor, white benchtops, a built-in vanity and wallpaper.
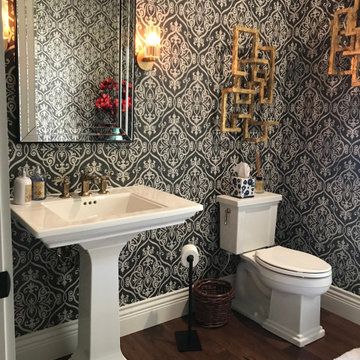
Spacious elegant powder room that steps back in time yet pulls you forward into the modern age.
Inspiration for a mid-sized traditional powder room in San Francisco with white cabinets, a two-piece toilet, black and white tile, multi-coloured walls, medium hardwood floors, a pedestal sink, brown floor, a freestanding vanity and wallpaper.
Inspiration for a mid-sized traditional powder room in San Francisco with white cabinets, a two-piece toilet, black and white tile, multi-coloured walls, medium hardwood floors, a pedestal sink, brown floor, a freestanding vanity and wallpaper.
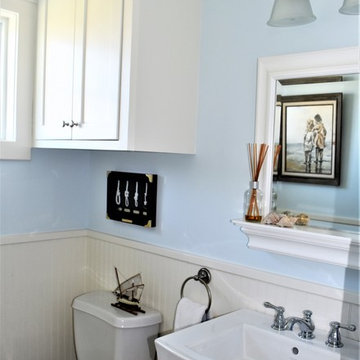
Interior Design Concepts, Interior Designer
Mid-sized arts and crafts powder room in Houston with shaker cabinets, white cabinets, a two-piece toilet, blue walls, porcelain floors, a pedestal sink and white floor.
Mid-sized arts and crafts powder room in Houston with shaker cabinets, white cabinets, a two-piece toilet, blue walls, porcelain floors, a pedestal sink and white floor.
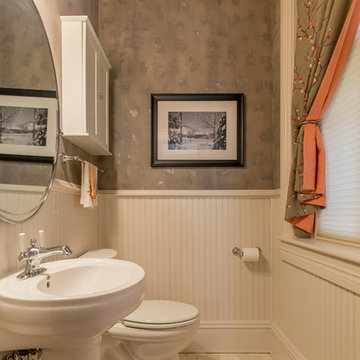
Wainscoting and raw silk textured walls were used to clean up the walls. A new window treatment brings a little color into the space. Additional storage, a pivot mirror and marble subway tiles were installed.
Paint Treatment: Buchanan Artworks
Photographer: TA Wilson
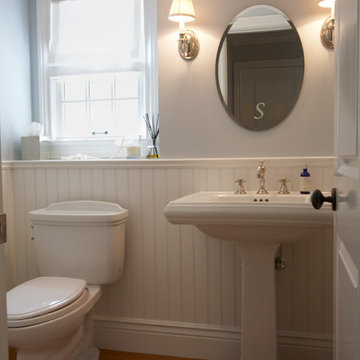
Inspiration for a small traditional powder room in San Francisco with a pedestal sink, a two-piece toilet, medium hardwood floors, grey walls and white cabinets.
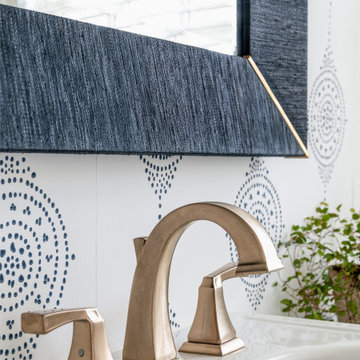
Photo of a small transitional powder room in Nashville with shaker cabinets, white cabinets, a two-piece toilet, white walls, mosaic tile floors, a pedestal sink, white floor and wallpaper.
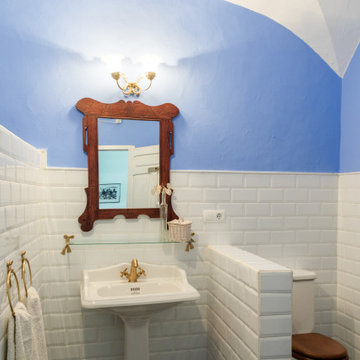
Casa Nevado, en una pequeña localidad de Extremadura:
La restauración del tejado y la incorporación de cocina y baño a las estancias de la casa, fueron aprovechadas para un cambio radical en el uso y los espacios de la vivienda.
El bajo techo se ha restaurado con el fin de activar toda su superficie, que estaba en estado ruinoso, y usado como almacén de material de ganadería, para la introducción de un baño en planta alta, habitaciones, zona de recreo y despacho. Generando un espacio abierto tipo Loft abierto.
La cubierta de estilo de teja árabe se ha restaurado, aprovechando todo el material antiguo, donde en el bajo techo se ha dispuesto de una combinación de materiales, metálicos y madera.
En planta baja, se ha dispuesto una cocina y un baño, sin modificar la estructura de la casa original solo mediante la apertura y cierre de sus accesos. Cocina con ambas entradas a comedor y salón, haciendo de ella un lugar de tránsito y funcionalmente acorde a ambas estancias.
Fachada restaurada donde se ha podido devolver las figuras geométricas que antaño se habían dispuesto en la pared de adobe.
El patio revitalizado, se le han realizado pequeñas intervenciones tácticas para descargarlo, así como remates en pintura para que aparente de mayores dimensiones. También en el se ha restaurado el baño exterior, el cual era el original de la casa.
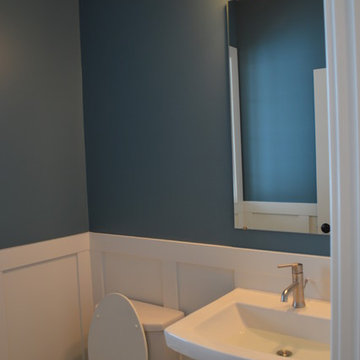
Photo of a small arts and crafts powder room in Other with shaker cabinets, white cabinets, a one-piece toilet, blue walls, ceramic floors, a pedestal sink and grey floor.
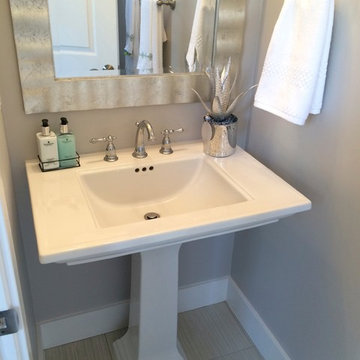
Photo of an arts and crafts powder room in Sacramento with white cabinets, a one-piece toilet, grey walls, ceramic floors, a pedestal sink, beige floor and a freestanding vanity.

Photo of a large modern powder room in Miami with recessed-panel cabinets, white cabinets, a one-piece toilet, black and white tile, porcelain tile, grey walls, mosaic tile floors, a pedestal sink, black floor, grey benchtops and a freestanding vanity.
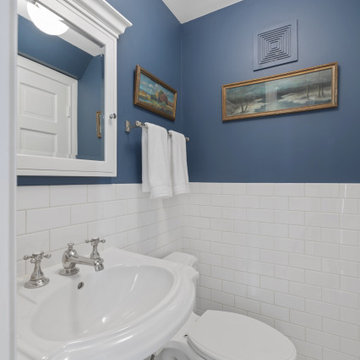
Small but mighty! Client chose a rich blue above the classic subway tiles and a tiny white mosaic for the the floor. Fixtures are Pottery Barn
Inspiration for a small traditional powder room in Chicago with white cabinets, a one-piece toilet, white tile, blue walls, mosaic tile floors, a pedestal sink, white floor and a built-in vanity.
Inspiration for a small traditional powder room in Chicago with white cabinets, a one-piece toilet, white tile, blue walls, mosaic tile floors, a pedestal sink, white floor and a built-in vanity.
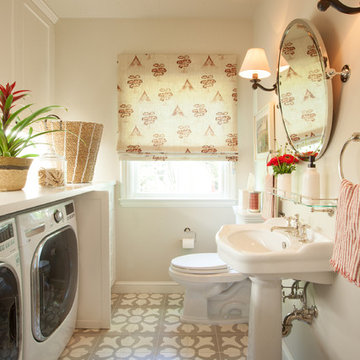
Julie Mikos Photography
Mid-sized country powder room in San Francisco with raised-panel cabinets, white cabinets, a two-piece toilet, grey walls, cement tiles, a pedestal sink, wood benchtops and grey floor.
Mid-sized country powder room in San Francisco with raised-panel cabinets, white cabinets, a two-piece toilet, grey walls, cement tiles, a pedestal sink, wood benchtops and grey floor.
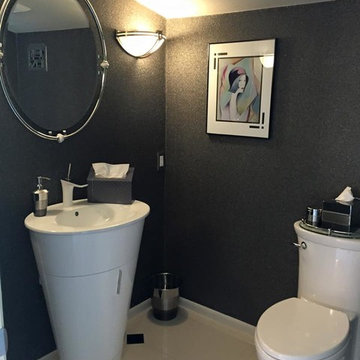
Photo of a mid-sized modern powder room in Tampa with flat-panel cabinets, white cabinets, a two-piece toilet, black walls, porcelain floors, a pedestal sink, solid surface benchtops and beige floor.
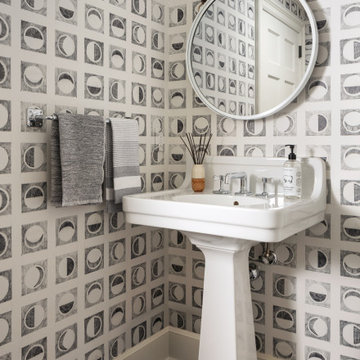
Interior Design: Rosen Kelly Conway Architecture & Design
Architecture: Rosen Kelly Conway Architecture & Design
Contractor: R. Keller Construction, Co.
Custom Cabinetry: Custom Creations
Marble: Atlas Marble
Art & Venetian Plaster: Alternative Interiors
Tile: Virtue Tile Design
Fixtures: WaterWorks
Photographer: Mike Van Tassell
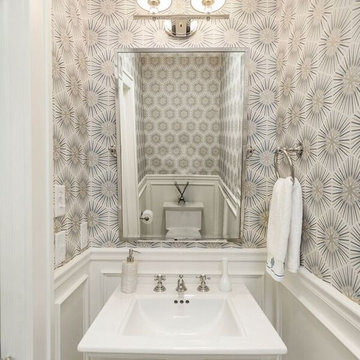
Justin Young
Design ideas for a small transitional powder room in Bridgeport with raised-panel cabinets, white cabinets, a one-piece toilet, blue walls, mosaic tile floors and a pedestal sink.
Design ideas for a small transitional powder room in Bridgeport with raised-panel cabinets, white cabinets, a one-piece toilet, blue walls, mosaic tile floors and a pedestal sink.

This is an example of a mid-sized industrial powder room in DC Metro with white cabinets, a two-piece toilet, brown walls, light hardwood floors, a pedestal sink, a freestanding vanity, recessed and wallpaper.
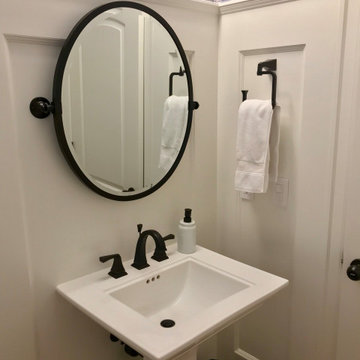
Monogram Builders LLC
Photo of a small traditional powder room in Portland with white cabinets, a two-piece toilet, white walls, dark hardwood floors, a pedestal sink and brown floor.
Photo of a small traditional powder room in Portland with white cabinets, a two-piece toilet, white walls, dark hardwood floors, a pedestal sink and brown floor.
Powder Room Design Ideas with White Cabinets and a Pedestal Sink
2