Powder Room Design Ideas with White Cabinets and Solid Surface Benchtops
Refine by:
Budget
Sort by:Popular Today
141 - 160 of 1,070 photos
Item 1 of 3
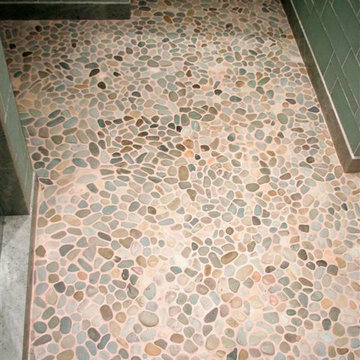
Photo of a mid-sized contemporary powder room in New York with open cabinets, white cabinets, a one-piece toilet, green tile, glass tile, green walls, pebble tile floors, an undermount sink, solid surface benchtops and multi-coloured floor.
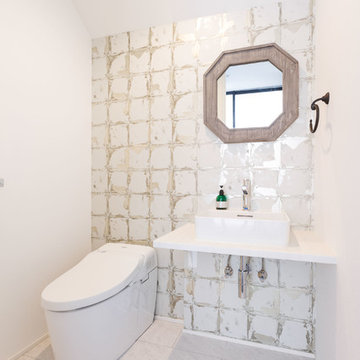
Photo of a mid-sized modern powder room in Yokohama with open cabinets, white cabinets, a one-piece toilet, white walls, plywood floors, a vessel sink, solid surface benchtops, white floor, white benchtops, white tile, porcelain tile, a floating vanity, wallpaper and wallpaper.

マンションにありがちなユニットタイプをやめて広い3in1スタイルに。
photo:Yohei Sasakura
Mid-sized modern powder room in Osaka with flat-panel cabinets, white cabinets, a one-piece toilet, white tile, porcelain tile, white walls, porcelain floors, an undermount sink, solid surface benchtops, white floor, white benchtops, a built-in vanity, recessed and panelled walls.
Mid-sized modern powder room in Osaka with flat-panel cabinets, white cabinets, a one-piece toilet, white tile, porcelain tile, white walls, porcelain floors, an undermount sink, solid surface benchtops, white floor, white benchtops, a built-in vanity, recessed and panelled walls.
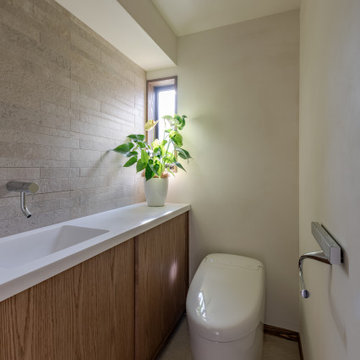
Design ideas for a powder room in Other with furniture-like cabinets, white cabinets, a one-piece toilet, beige tile, mosaic tile, white walls, porcelain floors, an integrated sink, solid surface benchtops, beige floor, white benchtops and a built-in vanity.
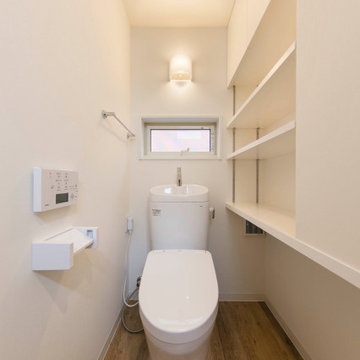
不動前の家
猫のトイレ置場と、猫様換気扇があるトイレと洗面所です。
猫グッズをしまう、棚、収納もたっぷり。
猫と住む、多頭飼いのお住まいです。
株式会社小木野貴光アトリエ一級建築士建築士事務所
https://www.ogino-a.com/
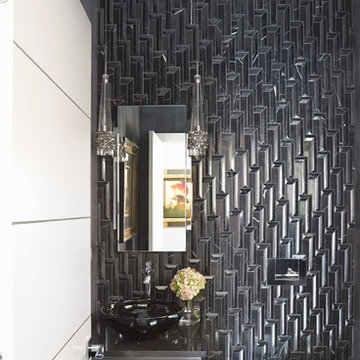
Free ebook, CREATING THE IDEAL KITCHEN
Download now → http://bit.ly/idealkitchen
This client moved to the area to be near their adult daughter and grandchildren so this new construction is destined to be a place full of happy memories and family entertaining. The goal throughout the home was to incorporate their existing collection of artwork and sculpture with a more contemporary aesthetic. The kitchen, located on the first floor of the 3-story townhouse, shares the floor with a dining space, a living area and a powder room.
The kitchen is U-shaped with the sink overlooking the dining room, the cooktop along the exterior wall, with a large clerestory window above, and the bank of tall paneled appliances and storage along the back wall. The European cabinetry is made up of three separate finishes – a light gray glossy lacquer for the base cabinets, a white glossy lacquer for the tall cabinets and a white glass finish for the wall cabinets above the cooktop. The colors are subtly different but provide a bit of texture that works nicely with the finishings chosen for the space. The stainless grooves and toe kick provide additional detail.
The long peninsula provides casual seating and is topped with a custom walnut butcher block waterfall countertop that is 6” thick and has built in wine storage on the front side. This detail provides a warm spot to rest your arms and the wine storage provides a repetitive element that is heard again in the pendants and the barstool backs. The countertops are quartz, and appliances include a full size refrigerator and freezer, oven, steam oven, gas cooktop and paneled dishwasher.
Cabinetry Design by: Susan Klimala, CKD, CBD
Interior Design by: Julie Dunfee Designs
Photography by: Mike Kaskel
For more information on kitchen and bath design ideas go to: www.kitchenstudio-ge.com
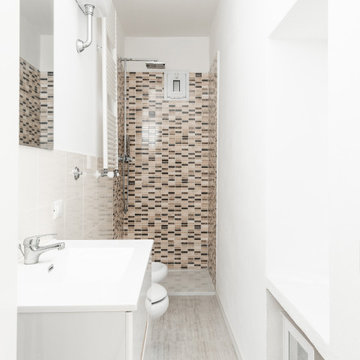
Committente: B&B U&R. Ripresa fotografica: impiego obiettivo 24mm su pieno formato; macchina su treppiedi con allineamento ortogonale dell'inquadratura; impiego luce naturale esistente con l'ausilio di luci flash e luci continue 5500°K. Post-produzione: aggiustamenti base immagine; fusione manuale di livelli con differente esposizione per produrre un'immagine ad alto intervallo dinamico ma realistica; rimozione elementi di disturbo. Obiettivo commerciale: realizzazione fotografie di complemento ad annunci su siti web di affitti come Airbnb, Booking, eccetera; pubblicità su social network.
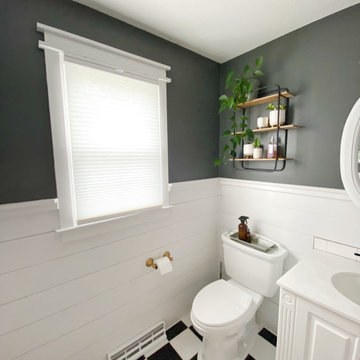
Modern Farmhouse powder room. Dark walls, white shiplap, black and white checker flooring.
Mid-sized country powder room in Bridgeport with raised-panel cabinets, white cabinets, grey walls, ceramic floors, an undermount sink, solid surface benchtops, white benchtops, a built-in vanity and planked wall panelling.
Mid-sized country powder room in Bridgeport with raised-panel cabinets, white cabinets, grey walls, ceramic floors, an undermount sink, solid surface benchtops, white benchtops, a built-in vanity and planked wall panelling.
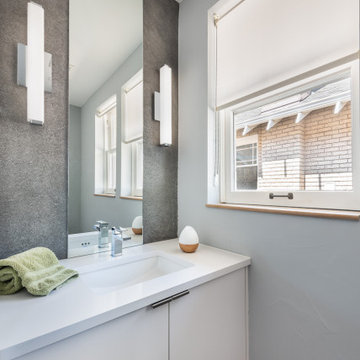
Photo of a small modern powder room in Denver with flat-panel cabinets, white cabinets, a one-piece toilet, gray tile, blue walls, light hardwood floors, an undermount sink, solid surface benchtops, beige floor and white benchtops.
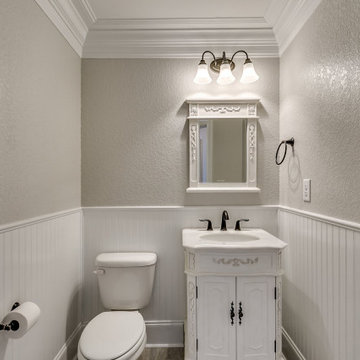
Inspiration for a large powder room in Charleston with shaker cabinets, white cabinets, beige walls, dark hardwood floors, an integrated sink, solid surface benchtops, brown floor, white benchtops, a built-in vanity and decorative wall panelling.
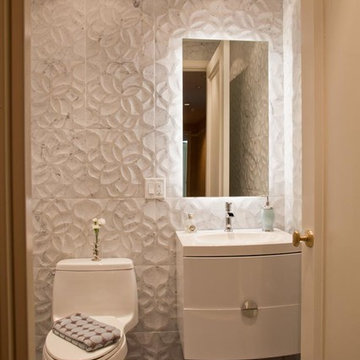
sam gray photography, MDK Design Associates, Inc.
Small contemporary powder room in Boston with an undermount sink, flat-panel cabinets, white cabinets, solid surface benchtops, a one-piece toilet, white tile, blue tile, white walls and ceramic floors.
Small contemporary powder room in Boston with an undermount sink, flat-panel cabinets, white cabinets, solid surface benchtops, a one-piece toilet, white tile, blue tile, white walls and ceramic floors.
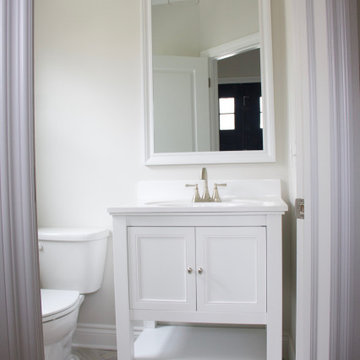
Powder room
Small country powder room in Detroit with recessed-panel cabinets, white cabinets, white walls, porcelain floors, solid surface benchtops, white floor, white benchtops and a freestanding vanity.
Small country powder room in Detroit with recessed-panel cabinets, white cabinets, white walls, porcelain floors, solid surface benchtops, white floor, white benchtops and a freestanding vanity.
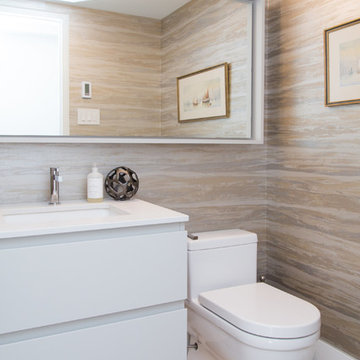
Design ideas for a small modern powder room in Vancouver with flat-panel cabinets, white cabinets, a one-piece toilet, beige walls, porcelain floors, an undermount sink, solid surface benchtops, beige floor and white benchtops.
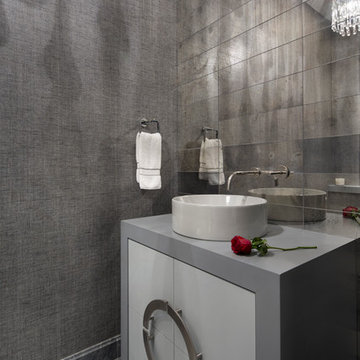
Bernard Andre
Design ideas for a small contemporary powder room in San Francisco with flat-panel cabinets, white cabinets, multi-coloured tile, mirror tile, grey walls, mosaic tile floors, a vessel sink, solid surface benchtops and grey floor.
Design ideas for a small contemporary powder room in San Francisco with flat-panel cabinets, white cabinets, multi-coloured tile, mirror tile, grey walls, mosaic tile floors, a vessel sink, solid surface benchtops and grey floor.
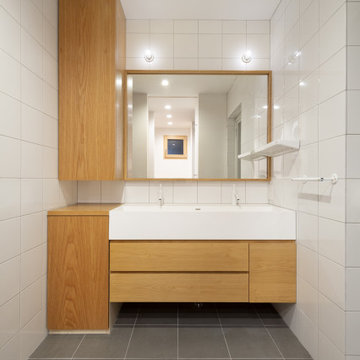
Photo of a small modern powder room in Tokyo with furniture-like cabinets, white cabinets, white tile, ceramic tile, white walls, cement tiles, an integrated sink, solid surface benchtops, grey floor, white benchtops and a built-in vanity.
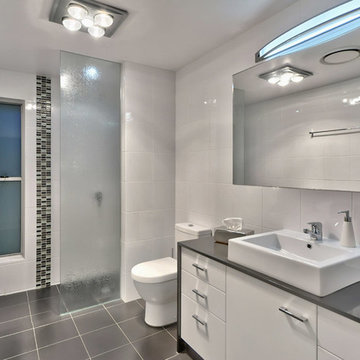
Powder Room
Design ideas for a large contemporary powder room in Brisbane with white cabinets, gray tile, ceramic tile, ceramic floors, a vessel sink, solid surface benchtops and black floor.
Design ideas for a large contemporary powder room in Brisbane with white cabinets, gray tile, ceramic tile, ceramic floors, a vessel sink, solid surface benchtops and black floor.
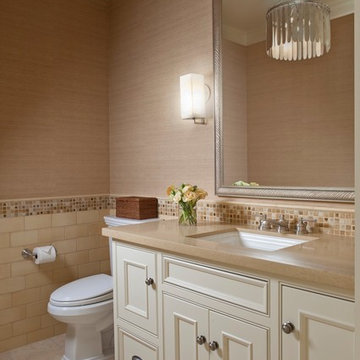
Rick Pharaoh
Inspiration for a large country powder room in San Francisco with white cabinets, a one-piece toilet, beige tile, stone tile, beige walls, ceramic floors, solid surface benchtops, an undermount sink, recessed-panel cabinets, beige floor and beige benchtops.
Inspiration for a large country powder room in San Francisco with white cabinets, a one-piece toilet, beige tile, stone tile, beige walls, ceramic floors, solid surface benchtops, an undermount sink, recessed-panel cabinets, beige floor and beige benchtops.
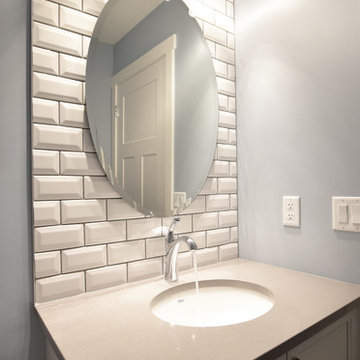
Photo of a mid-sized transitional powder room in Calgary with recessed-panel cabinets, white cabinets, white tile, ceramic tile, blue walls, medium hardwood floors, an undermount sink, solid surface benchtops, a two-piece toilet and brown floor.
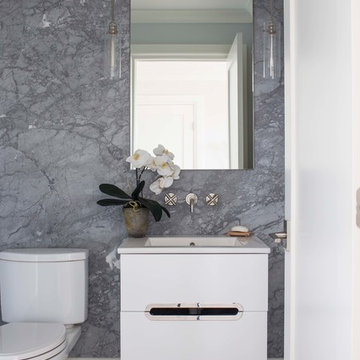
Design ideas for a small transitional powder room in New York with flat-panel cabinets, white cabinets, a two-piece toilet, gray tile, marble, grey walls, light hardwood floors, an integrated sink and solid surface benchtops.
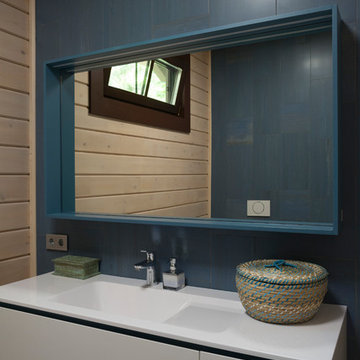
Архитектор Александр Петунин, дизайнер Екатерина Мамаева, фотограф William Webster
Large contemporary powder room in Moscow with white cabinets, blue tile, porcelain tile, beige walls, porcelain floors, solid surface benchtops, blue floor, flat-panel cabinets and an integrated sink.
Large contemporary powder room in Moscow with white cabinets, blue tile, porcelain tile, beige walls, porcelain floors, solid surface benchtops, blue floor, flat-panel cabinets and an integrated sink.
Powder Room Design Ideas with White Cabinets and Solid Surface Benchtops
8