Powder Room Design Ideas with Brown Cabinets and White Floor
Refine by:
Budget
Sort by:Popular Today
1 - 20 of 113 photos
Item 1 of 3
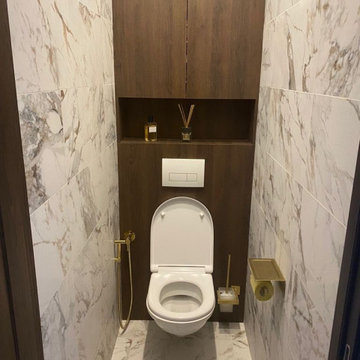
В квартире раздельные санузлы. Маленький санузел и ванная комната. Санузел отделан керамогранитом под мрамор, а в шкафу за унитазом спрятано все необходимое.

Design ideas for a small modern powder room in Omaha with open cabinets, brown cabinets, white walls, ceramic floors, an undermount sink, engineered quartz benchtops, white floor, white benchtops and a freestanding vanity.

Photo of a small powder room in San Diego with flat-panel cabinets, brown cabinets, a wall-mount toilet, orange tile, porcelain tile, porcelain floors, an undermount sink, engineered quartz benchtops, white floor, white benchtops, a floating vanity and wallpaper.

Photo of a small contemporary powder room in Other with flat-panel cabinets, brown cabinets, blue walls, mosaic tile floors, an undermount sink, engineered quartz benchtops, white floor, white benchtops, a floating vanity and wallpaper.

Mid-sized country powder room in San Francisco with recessed-panel cabinets, brown cabinets, a one-piece toilet, grey walls, marble floors, an undermount sink, marble benchtops, white floor, white benchtops, a freestanding vanity and planked wall panelling.

Inspiration for a small traditional powder room in Vancouver with flat-panel cabinets, brown cabinets, a one-piece toilet, blue walls, marble floors, an undermount sink, engineered quartz benchtops, white floor, white benchtops, a freestanding vanity and decorative wall panelling.

Inspiration for a small modern powder room in Other with flat-panel cabinets, brown cabinets, a wall-mount toilet, gray tile, cement tile, white walls, porcelain floors, an undermount sink, concrete benchtops, white floor, grey benchtops and a floating vanity.
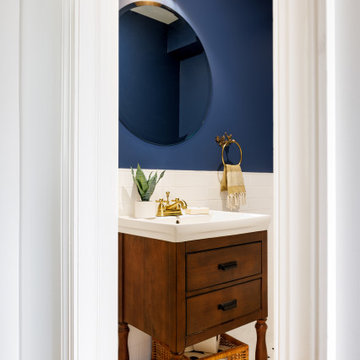
Inspiration for a contemporary powder room in DC Metro with brown cabinets, white tile, subway tile, blue walls, ceramic floors, a console sink, white floor and a freestanding vanity.
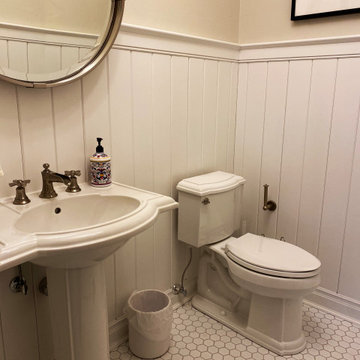
Full Lake Home Renovation
Design ideas for an expansive transitional powder room in Milwaukee with recessed-panel cabinets, brown cabinets, a two-piece toilet, grey walls, mosaic tile floors, a pedestal sink, engineered quartz benchtops, white floor, grey benchtops, a built-in vanity, wood and panelled walls.
Design ideas for an expansive transitional powder room in Milwaukee with recessed-panel cabinets, brown cabinets, a two-piece toilet, grey walls, mosaic tile floors, a pedestal sink, engineered quartz benchtops, white floor, grey benchtops, a built-in vanity, wood and panelled walls.
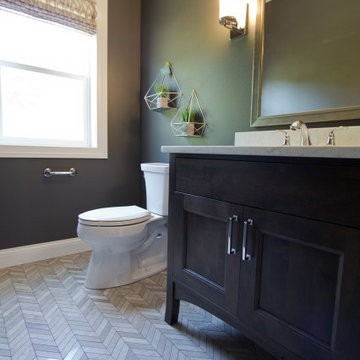
Inspiration for a powder room in Other with brown cabinets, green walls, ceramic floors, an undermount sink, engineered quartz benchtops, white floor and white benchtops.
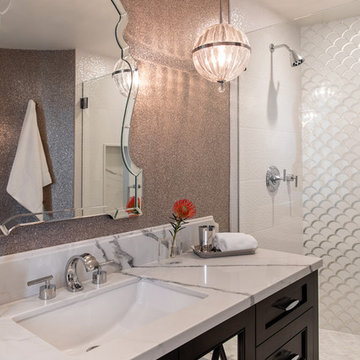
Modern-glam full house design project.
Photography by: Jenny Siegwart
This is an example of a mid-sized modern powder room in San Diego with glass-front cabinets, brown cabinets, white tile, ceramic tile, grey walls, marble floors, an undermount sink, marble benchtops, white floor and white benchtops.
This is an example of a mid-sized modern powder room in San Diego with glass-front cabinets, brown cabinets, white tile, ceramic tile, grey walls, marble floors, an undermount sink, marble benchtops, white floor and white benchtops.
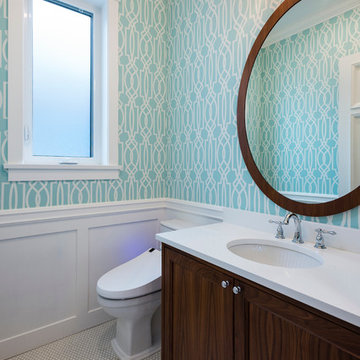
This transitional craftsman style home was custom designed and built to fit perfectly on its long narrow lot typical to Vancouver, BC. It’s corner lot positions it as a beautiful addition to the neighbourhood, and inside its timeless design with charming details will grow with its young family for years to come.
Photography: Paul Grdina
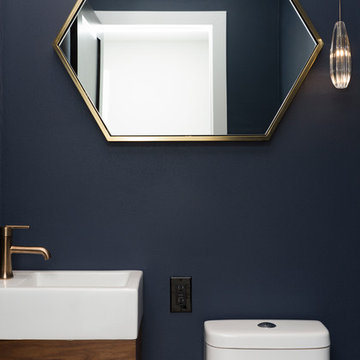
This is an example of a small modern powder room in Milwaukee with flat-panel cabinets, brown cabinets, a one-piece toilet, blue walls, porcelain floors, a wall-mount sink, solid surface benchtops and white floor.
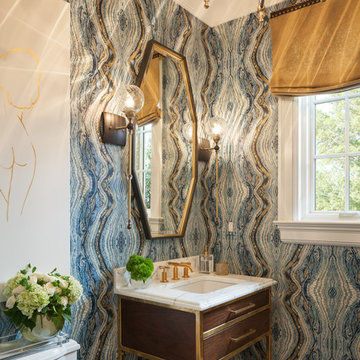
Mike Van Tassel photography
American Brass and Crystal custom chandelier
Photo of a mid-sized transitional powder room in New York with brown cabinets, blue walls, an undermount sink, marble benchtops, white floor, white benchtops, flat-panel cabinets and a two-piece toilet.
Photo of a mid-sized transitional powder room in New York with brown cabinets, blue walls, an undermount sink, marble benchtops, white floor, white benchtops, flat-panel cabinets and a two-piece toilet.
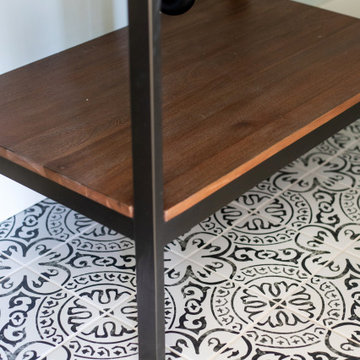
FLOOR360 supplied and installed the tile flooring in the powder room. Builder: Hart DeNoble Builders
Country powder room in Other with brown cabinets, a one-piece toilet, white tile, white walls, ceramic floors, white floor and a freestanding vanity.
Country powder room in Other with brown cabinets, a one-piece toilet, white tile, white walls, ceramic floors, white floor and a freestanding vanity.
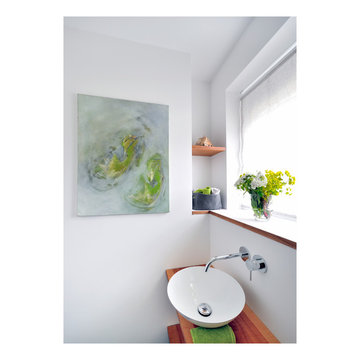
Jens Bruchhaus
This is an example of a small contemporary powder room in Munich with open cabinets, brown cabinets, a wall-mount toilet, white tile, glass tile, white walls, porcelain floors, a vessel sink, marble benchtops and white floor.
This is an example of a small contemporary powder room in Munich with open cabinets, brown cabinets, a wall-mount toilet, white tile, glass tile, white walls, porcelain floors, a vessel sink, marble benchtops and white floor.
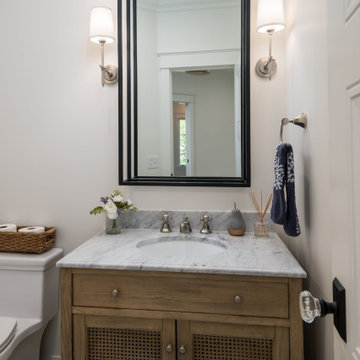
Photo of a mid-sized transitional powder room in Other with furniture-like cabinets, brown cabinets, a one-piece toilet, white walls, mosaic tile floors, an undermount sink, marble benchtops, white floor, white benchtops and a freestanding vanity.

This gem of a home was designed by homeowner/architect Eric Vollmer. It is nestled in a traditional neighborhood with a deep yard and views to the east and west. Strategic window placement captures light and frames views while providing privacy from the next door neighbors. The second floor maximizes the volumes created by the roofline in vaulted spaces and loft areas. Four skylights illuminate the ‘Nordic Modern’ finishes and bring daylight deep into the house and the stairwell with interior openings that frame connections between the spaces. The skylights are also operable with remote controls and blinds to control heat, light and air supply.
Unique details abound! Metal details in the railings and door jambs, a paneled door flush in a paneled wall, flared openings. Floating shelves and flush transitions. The main bathroom has a ‘wet room’ with the tub tucked under a skylight enclosed with the shower.
This is a Structural Insulated Panel home with closed cell foam insulation in the roof cavity. The on-demand water heater does double duty providing hot water as well as heat to the home via a high velocity duct and HRV system.
Architect: Eric Vollmer
Builder: Penny Lane Home Builders
Photographer: Lynn Donaldson
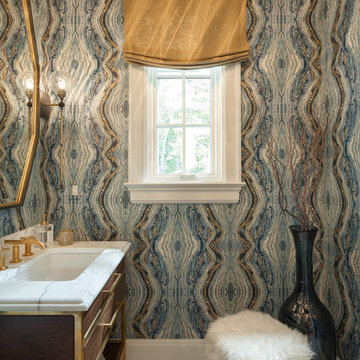
Mike Van Tassel photography
American Brass and Crystal custom chandelier
Mid-sized transitional powder room in New York with brown cabinets, blue walls, an undermount sink, marble benchtops, white floor and white benchtops.
Mid-sized transitional powder room in New York with brown cabinets, blue walls, an undermount sink, marble benchtops, white floor and white benchtops.
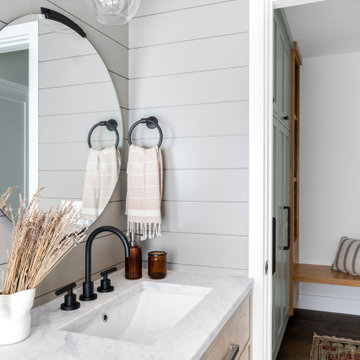
Mid-sized country powder room in San Francisco with recessed-panel cabinets, brown cabinets, a one-piece toilet, grey walls, marble floors, an undermount sink, marble benchtops, white floor, white benchtops, a freestanding vanity and planked wall panelling.
Powder Room Design Ideas with Brown Cabinets and White Floor
1