Powder Room Design Ideas with White Tile and Timber
Refine by:
Budget
Sort by:Popular Today
1 - 19 of 19 photos
Item 1 of 3
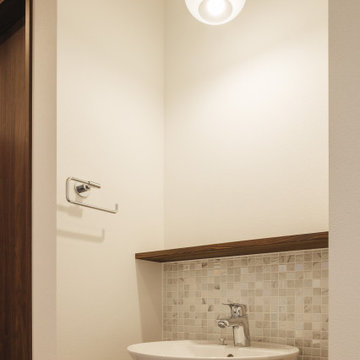
2階の洗面所。
ホワイトベースにしています。
Inspiration for a small powder room in Other with white cabinets, white tile, mosaic tile, white walls, dark hardwood floors, a vessel sink, brown floor, brown benchtops, a built-in vanity, timber and planked wall panelling.
Inspiration for a small powder room in Other with white cabinets, white tile, mosaic tile, white walls, dark hardwood floors, a vessel sink, brown floor, brown benchtops, a built-in vanity, timber and planked wall panelling.
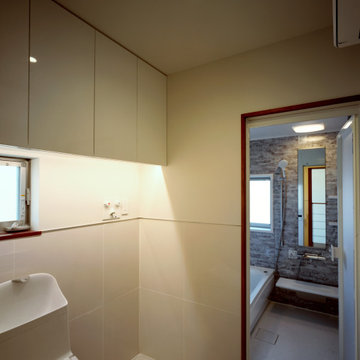
Design ideas for a modern powder room with a one-piece toilet, white tile, ceramic tile, white walls, cement tiles, white floor, timber and planked wall panelling.
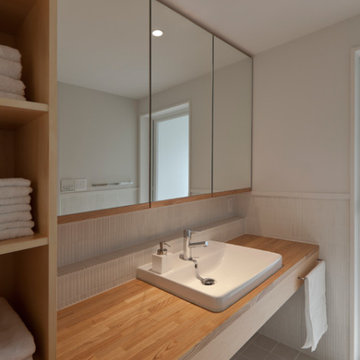
Inspiration for a small powder room in Fukuoka with open cabinets, brown cabinets, white tile, white walls, a vessel sink, wood benchtops, a built-in vanity, timber and planked wall panelling.
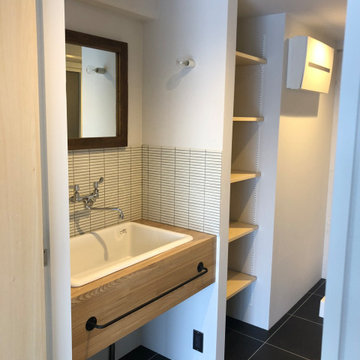
実験用シンクを使用した洗面
Inspiration for a small modern powder room in Tokyo Suburbs with open cabinets, white tile, ceramic tile, linoleum floors, wood benchtops, black floor, a built-in vanity, timber and planked wall panelling.
Inspiration for a small modern powder room in Tokyo Suburbs with open cabinets, white tile, ceramic tile, linoleum floors, wood benchtops, black floor, a built-in vanity, timber and planked wall panelling.
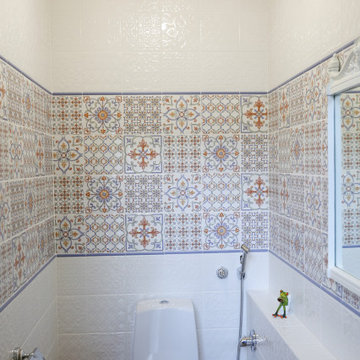
Небольшое помещение санузла оснащено всем необходимым, решено в деревенском стиле.
This is an example of a small country powder room in Other with a one-piece toilet, white tile, ceramic tile, multi-coloured walls, ceramic floors, brown floor and timber.
This is an example of a small country powder room in Other with a one-piece toilet, white tile, ceramic tile, multi-coloured walls, ceramic floors, brown floor and timber.
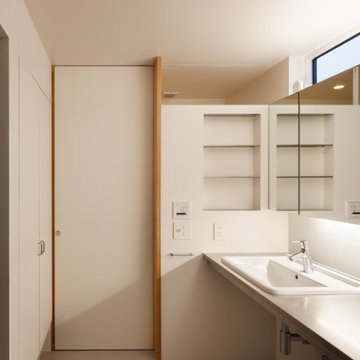
Powder room in Tokyo with open cabinets, white tile, ceramic tile, vinyl floors, a drop-in sink, stainless steel benchtops, grey floor, a floating vanity, timber and planked wall panelling.
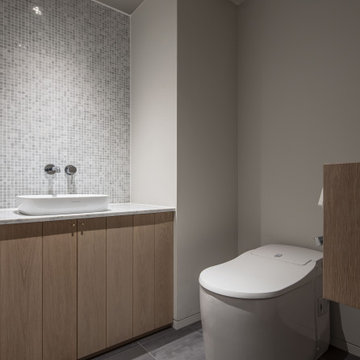
本計画は名古屋市の歴史ある閑静な住宅街にあるマンションのリノベーションのプロジェクトで、夫婦と子ども一人の3人家族のための住宅である。
設計時の要望は大きく2つあり、ダイニングとキッチンが豊かでゆとりある空間にしたいということと、物は基本的には表に見せたくないということであった。
インテリアの基本構成は床をオーク無垢材のフローリング、壁・天井は塗装仕上げとし、その壁の随所に床から天井までいっぱいのオーク無垢材の小幅板が現れる。LDKのある主室は黒いタイルの床に、壁・天井は寒水入りの漆喰塗り、出入口や家具扉のある長手一面をオーク無垢材が7m以上連続する壁とし、キッチン側の壁はワークトップに合わせて御影石としており、各面に異素材が対峙する。洗面室、浴室は壁床をモノトーンの磁器質タイルで統一し、ミニマルで洗練されたイメージとしている。
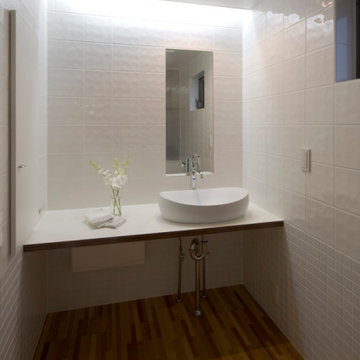
This is an example of a small modern powder room in Other with flat-panel cabinets, white cabinets, a one-piece toilet, white tile, ceramic tile, white walls, plywood floors, a vessel sink, laminate benchtops, brown floor, white benchtops, a built-in vanity and timber.
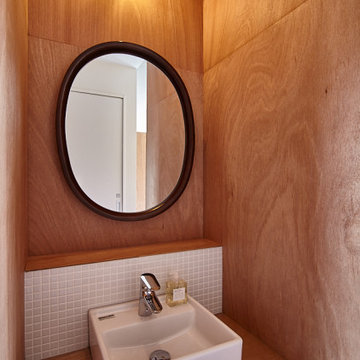
Design ideas for a small contemporary powder room in Tokyo with timber, beaded inset cabinets, medium wood cabinets, white tile, ceramic tile, brown walls, plywood floors, a vessel sink, wood benchtops, black floor, brown benchtops, a built-in vanity and wood walls.
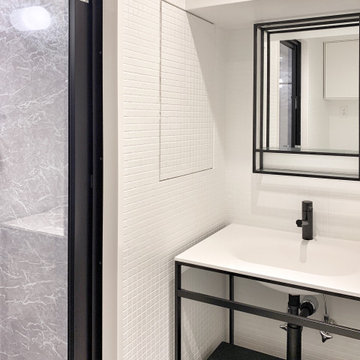
This is an example of a small modern powder room in Tokyo with open cabinets, white cabinets, white tile, mosaic tile, linoleum floors, an integrated sink, solid surface benchtops, white floor, white benchtops, a freestanding vanity and timber.
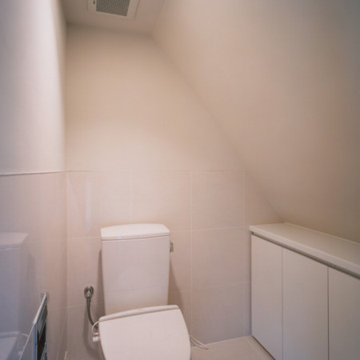
Photo of a modern powder room in Tokyo with a two-piece toilet, white tile, porcelain tile, porcelain floors, white floor, timber and planked wall panelling.
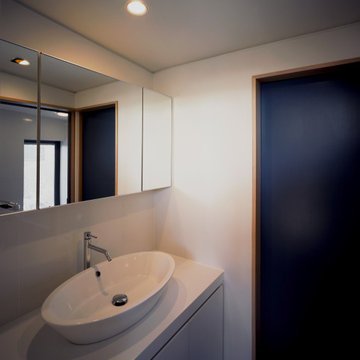
Modern powder room in Tokyo with beaded inset cabinets, white cabinets, white tile, white walls, medium hardwood floors, a vessel sink, solid surface benchtops, white benchtops, a built-in vanity, timber and planked wall panelling.
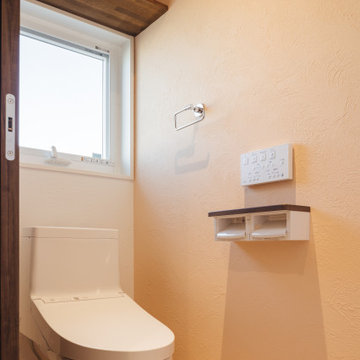
2階の洗面所。
ホワイトベースにしています。
トイレは珊瑚塗装を使用。
Photo of a small powder room in Other with white cabinets, white tile, mosaic tile, white walls, dark hardwood floors, a vessel sink, brown floor, brown benchtops, a built-in vanity, timber and planked wall panelling.
Photo of a small powder room in Other with white cabinets, white tile, mosaic tile, white walls, dark hardwood floors, a vessel sink, brown floor, brown benchtops, a built-in vanity, timber and planked wall panelling.
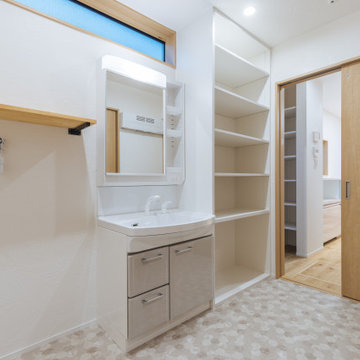
Inspiration for a small scandinavian powder room in Other with flat-panel cabinets, white tile, white walls, vinyl floors, white benchtops, timber and planked wall panelling.
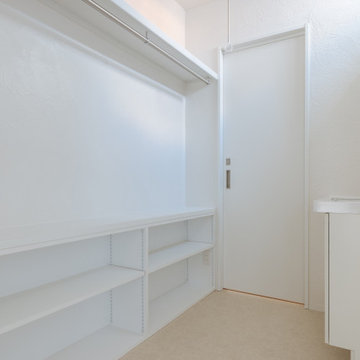
Photo of a small scandinavian powder room in Other with flat-panel cabinets, a bidet, white tile, green walls, vinyl floors, white benchtops, timber and planked wall panelling.
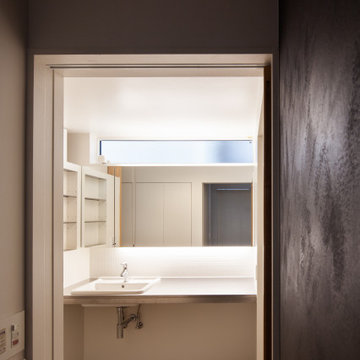
Design ideas for a powder room in Tokyo with open cabinets, white tile, ceramic tile, vinyl floors, a drop-in sink, stainless steel benchtops, grey floor, a floating vanity, timber and planked wall panelling.
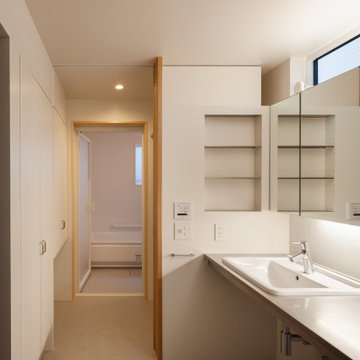
Photo of a powder room in Tokyo with open cabinets, white tile, ceramic tile, vinyl floors, a drop-in sink, stainless steel benchtops, grey floor, a floating vanity, timber and planked wall panelling.
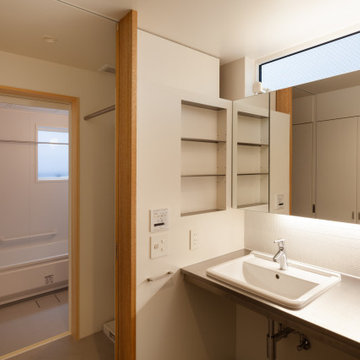
This is an example of a powder room in Tokyo with open cabinets, white tile, ceramic tile, vinyl floors, a drop-in sink, stainless steel benchtops, grey floor, a floating vanity, timber and planked wall panelling.
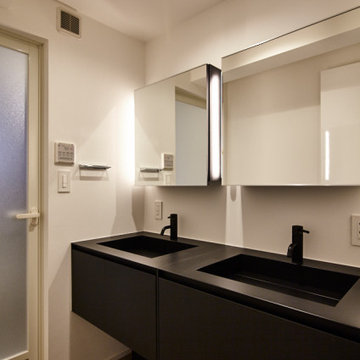
Photo of a mid-sized contemporary powder room in Tokyo with flat-panel cabinets, black cabinets, white tile, white walls, linoleum floors, an integrated sink, zinc benchtops, brown floor, black benchtops, a freestanding vanity, timber and planked wall panelling.
Powder Room Design Ideas with White Tile and Timber
1