Powder Room Design Ideas with Wood Benchtops and Pink Benchtops
Refine by:
Budget
Sort by:Popular Today
1 - 11 of 11 photos
Item 1 of 3
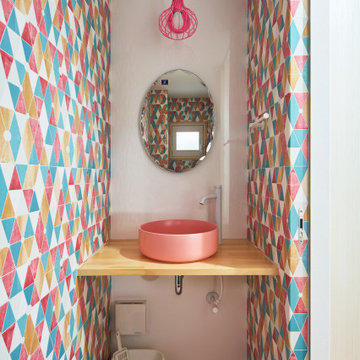
Inspiration for a small contemporary powder room in Kyoto with a one-piece toilet, pink walls, linoleum floors, a vessel sink, wood benchtops, pink floor, pink benchtops, a built-in vanity, wallpaper and wallpaper.

Cloakroom Interior Design with a Manor House in Warwickshire.
A view of the room, with the bespoke vanity unit, splash back and wallpaper design. The rustic floor tiles were kept and the tones were incorporate within the proposal.
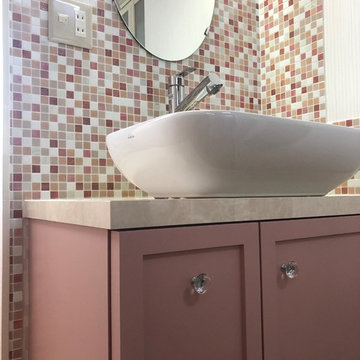
This is an example of a small country powder room in Other with beaded inset cabinets, red cabinets, pink tile, mosaic tile, pink walls, linoleum floors, a drop-in sink, wood benchtops, beige floor, pink benchtops, a built-in vanity, wallpaper and wallpaper.
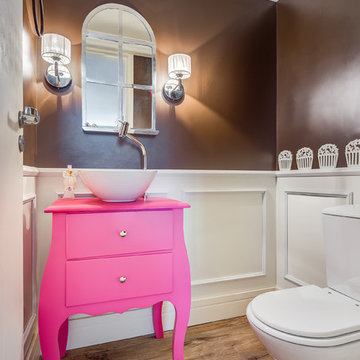
Photo credits: Nenad Radovanovic
Photo of a small powder room in Other with a drop-in sink, furniture-like cabinets, wood benchtops, a one-piece toilet, multi-coloured walls, vinyl floors and pink benchtops.
Photo of a small powder room in Other with a drop-in sink, furniture-like cabinets, wood benchtops, a one-piece toilet, multi-coloured walls, vinyl floors and pink benchtops.
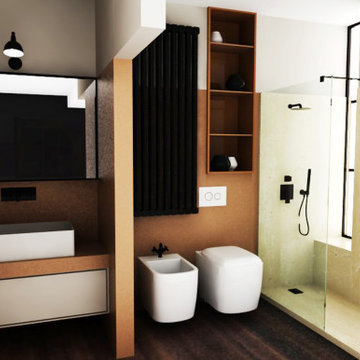
Design ideas for a small midcentury powder room in Milan with flat-panel cabinets, beige cabinets, yellow walls, dark hardwood floors, wood benchtops, brown floor, pink benchtops and a floating vanity.

Cloakroom Interior Design with a Manor House in Warwickshire.
A splash back was required to support the surface area in the vicinity, and protect the wallpaper. The curved bespoke vanity was designed to fit the space, with a ledge to support the sink. The wooden wall shelf was handmade using wood remains from the estate.
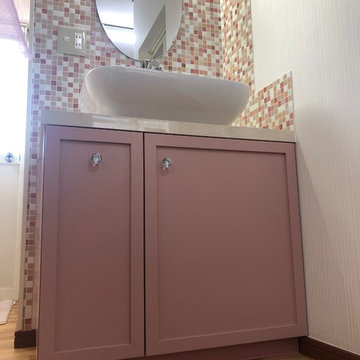
Design ideas for a small eclectic powder room in Other with beaded inset cabinets, red cabinets, pink tile, mosaic tile, pink walls, linoleum floors, a drop-in sink, wood benchtops, beige floor, pink benchtops, a built-in vanity, wallpaper and wallpaper.
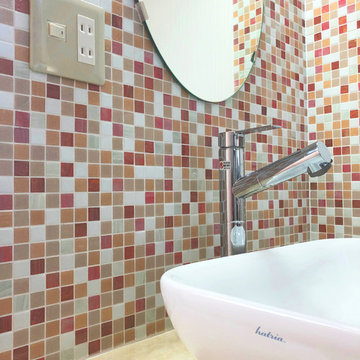
Photo of a small eclectic powder room in Other with beaded inset cabinets, red cabinets, pink tile, mosaic tile, pink walls, linoleum floors, a drop-in sink, wood benchtops, beige floor, pink benchtops, a built-in vanity, wallpaper and wallpaper.
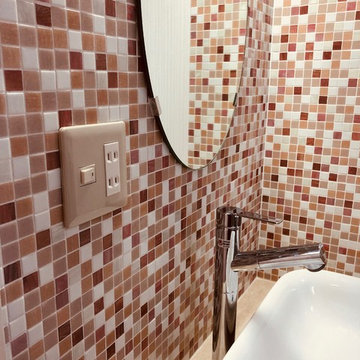
This is an example of a small eclectic powder room in Other with beaded inset cabinets, red cabinets, pink tile, mosaic tile, pink walls, linoleum floors, a drop-in sink, wood benchtops, beige floor, pink benchtops, a built-in vanity, wallpaper and wallpaper.
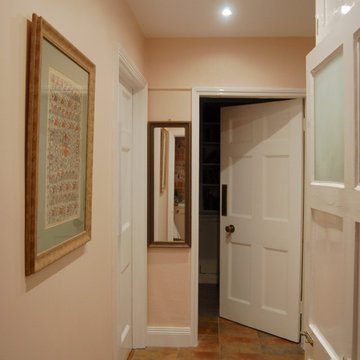
Cloakroom Interior Design with a Manor House in Warwickshire.
The Cloakroom is positioned under the Manor stairs and slightly tucked away. We proposed to add some soft colour within its entrance, and we chose a slightly lighter tone to compliment the lighting and character of the space.
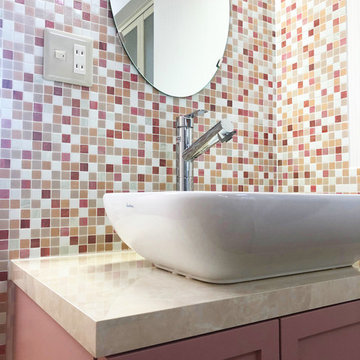
Small eclectic powder room in Other with beaded inset cabinets, red cabinets, pink tile, mosaic tile, pink walls, linoleum floors, a drop-in sink, wood benchtops, beige floor, pink benchtops, a built-in vanity, wallpaper and wallpaper.
Powder Room Design Ideas with Wood Benchtops and Pink Benchtops
1