Powder Room Design Ideas with Wood-look Tile and Planked Wall Panelling
Refine by:
Budget
Sort by:Popular Today
1 - 8 of 8 photos
Item 1 of 3
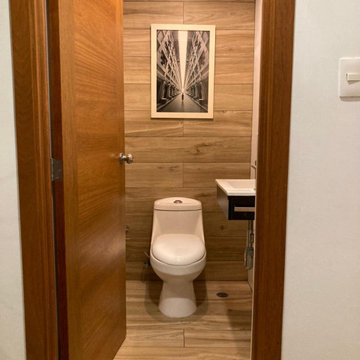
Cozy Transitional Modern with a selection of rustic materials in a Pent house .
Inspiration for a small transitional powder room in New York with flat-panel cabinets, light wood cabinets, a one-piece toilet, wood-look tile, white walls, wood-look tile, a wall-mount sink, tile benchtops, beige benchtops, a floating vanity and planked wall panelling.
Inspiration for a small transitional powder room in New York with flat-panel cabinets, light wood cabinets, a one-piece toilet, wood-look tile, white walls, wood-look tile, a wall-mount sink, tile benchtops, beige benchtops, a floating vanity and planked wall panelling.
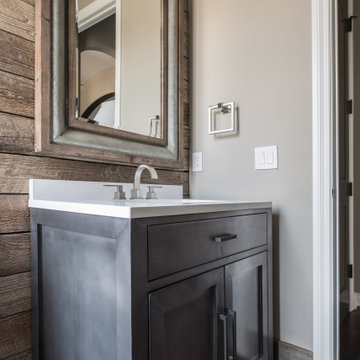
Modern Farmhouse
Photo of a mid-sized powder room in Detroit with recessed-panel cabinets, grey cabinets, beige walls, wood-look tile, brown floor, white benchtops, a built-in vanity and planked wall panelling.
Photo of a mid-sized powder room in Detroit with recessed-panel cabinets, grey cabinets, beige walls, wood-look tile, brown floor, white benchtops, a built-in vanity and planked wall panelling.
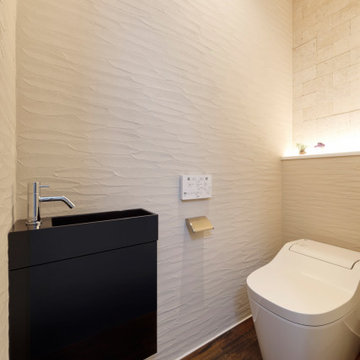
木目調のフロアタイルにして、ナチュラルな質感とお手入れのしやすさを両立。なで切り仕上げの模様が美しい薩摩中霧島壁は、消臭効果も抜群。
Photo of a powder room in Other with black cabinets, a one-piece toilet, white walls, wood-look tile, brown floor, wallpaper and planked wall panelling.
Photo of a powder room in Other with black cabinets, a one-piece toilet, white walls, wood-look tile, brown floor, wallpaper and planked wall panelling.
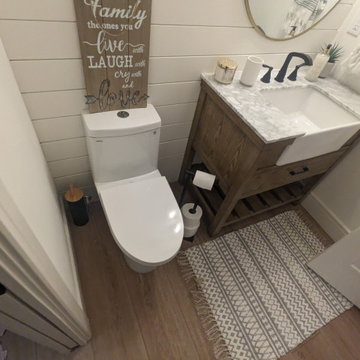
converted laundry area into bathroom
Inspiration for a small country powder room in Vancouver with furniture-like cabinets, brown cabinets, a one-piece toilet, white tile, white walls, wood-look tile, a vessel sink, marble benchtops, brown floor, multi-coloured benchtops, a freestanding vanity and planked wall panelling.
Inspiration for a small country powder room in Vancouver with furniture-like cabinets, brown cabinets, a one-piece toilet, white tile, white walls, wood-look tile, a vessel sink, marble benchtops, brown floor, multi-coloured benchtops, a freestanding vanity and planked wall panelling.
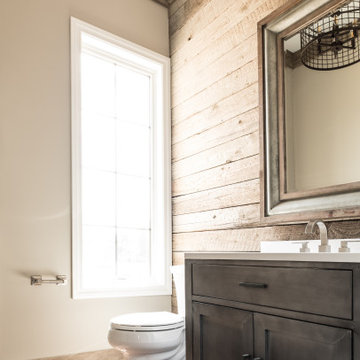
Modern Farmhouse
Inspiration for a mid-sized powder room in Detroit with recessed-panel cabinets, grey cabinets, beige walls, wood-look tile, brown floor, white benchtops, a built-in vanity and planked wall panelling.
Inspiration for a mid-sized powder room in Detroit with recessed-panel cabinets, grey cabinets, beige walls, wood-look tile, brown floor, white benchtops, a built-in vanity and planked wall panelling.
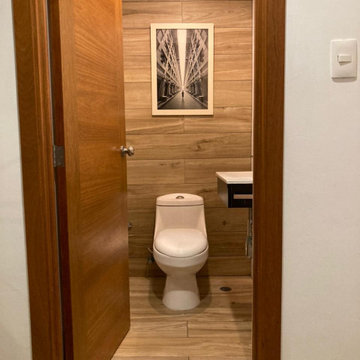
Cozy Transitional Modern with a selection of rustic materials in a Pent house .
Design ideas for a small transitional powder room with flat-panel cabinets, light wood cabinets, a one-piece toilet, wood-look tile, white walls, wood-look tile, a wall-mount sink, tile benchtops, beige benchtops, a floating vanity and planked wall panelling.
Design ideas for a small transitional powder room with flat-panel cabinets, light wood cabinets, a one-piece toilet, wood-look tile, white walls, wood-look tile, a wall-mount sink, tile benchtops, beige benchtops, a floating vanity and planked wall panelling.
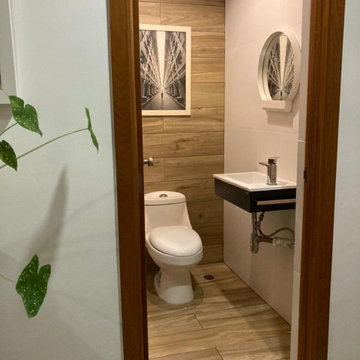
Cozy Transitional Modern with a selection of rustic materials in a Pent house .
Small transitional powder room in New York with flat-panel cabinets, light wood cabinets, a one-piece toilet, wood-look tile, white walls, wood-look tile, a wall-mount sink, tile benchtops, beige benchtops, a floating vanity and planked wall panelling.
Small transitional powder room in New York with flat-panel cabinets, light wood cabinets, a one-piece toilet, wood-look tile, white walls, wood-look tile, a wall-mount sink, tile benchtops, beige benchtops, a floating vanity and planked wall panelling.
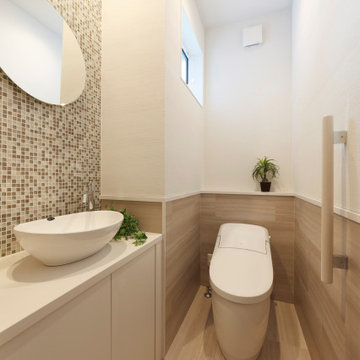
モザイクタイルに浮かぶ丸型の鏡が可愛らしい、おしゃれなカフェのようなトイレ。
This is an example of a powder room in Other with white cabinets, a one-piece toilet, multi-coloured tile, glass tile, beige walls, wood-look tile, wood benchtops, white benchtops, wallpaper and planked wall panelling.
This is an example of a powder room in Other with white cabinets, a one-piece toilet, multi-coloured tile, glass tile, beige walls, wood-look tile, wood benchtops, white benchtops, wallpaper and planked wall panelling.
Powder Room Design Ideas with Wood-look Tile and Planked Wall Panelling
1