Powder Room Design Ideas with Wood-look Tile and Wallpaper
Refine by:
Budget
Sort by:Popular Today
1 - 17 of 17 photos
Item 1 of 3

This beachy powder bath helps bring the surrounding environment of Guemes Island indoors.
Photo of a small modern powder room in Seattle with open cabinets, grey cabinets, gray tile, wood-look tile, blue walls, porcelain floors, a vessel sink, engineered quartz benchtops, white floor, white benchtops, a floating vanity and wallpaper.
Photo of a small modern powder room in Seattle with open cabinets, grey cabinets, gray tile, wood-look tile, blue walls, porcelain floors, a vessel sink, engineered quartz benchtops, white floor, white benchtops, a floating vanity and wallpaper.
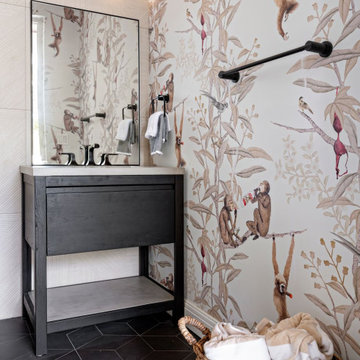
Design ideas for a mediterranean powder room in Miami with black cabinets, beige tile, wood-look tile, a freestanding vanity and wallpaper.

Inspiration for a mid-sized asian powder room in Raleigh with flat-panel cabinets, light wood cabinets, a two-piece toilet, brown tile, wood-look tile, brown walls, medium hardwood floors, an undermount sink, engineered quartz benchtops, brown floor, white benchtops, a floating vanity and wallpaper.
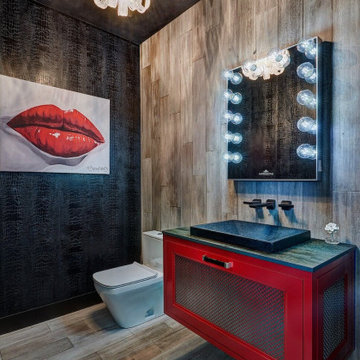
Large eclectic powder room in Sacramento with shaker cabinets, red cabinets, a one-piece toilet, wood-look tile, black walls, a drop-in sink, engineered quartz benchtops, a floating vanity, wallpaper, brown tile, wood-look tile, brown floor and green benchtops.
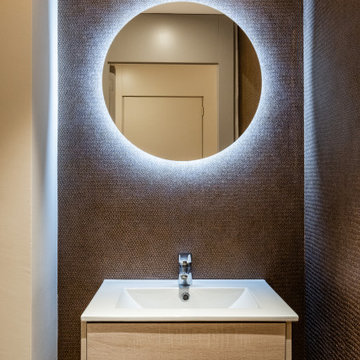
Aseo cortesía, espejo retroiluminado
Inspiration for a small contemporary powder room in Barcelona with white cabinets, a one-piece toilet, brown tile, wood-look tile, brown walls, ceramic floors, a vessel sink, a floating vanity and wallpaper.
Inspiration for a small contemporary powder room in Barcelona with white cabinets, a one-piece toilet, brown tile, wood-look tile, brown walls, ceramic floors, a vessel sink, a floating vanity and wallpaper.
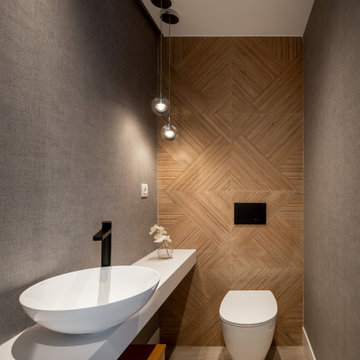
Foto Erlantz Biderbost
Photo of a mid-sized modern powder room in Bilbao with white cabinets, a wall-mount toilet, brown tile, wood-look tile, grey walls, laminate floors, a vessel sink, wood benchtops, brown floor, white benchtops, a built-in vanity and wallpaper.
Photo of a mid-sized modern powder room in Bilbao with white cabinets, a wall-mount toilet, brown tile, wood-look tile, grey walls, laminate floors, a vessel sink, wood benchtops, brown floor, white benchtops, a built-in vanity and wallpaper.
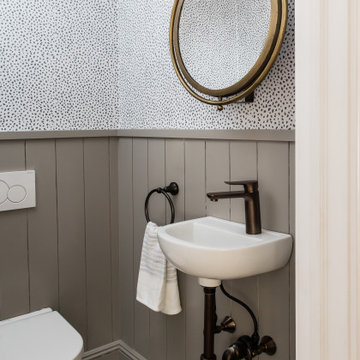
Mid-sized transitional powder room in Boston with recessed-panel cabinets, white cabinets, a wall-mount toilet, gray tile, wood-look tile, multi-coloured walls, pebble tile floors, a wall-mount sink, solid surface benchtops, multi-coloured floor, white benchtops and wallpaper.
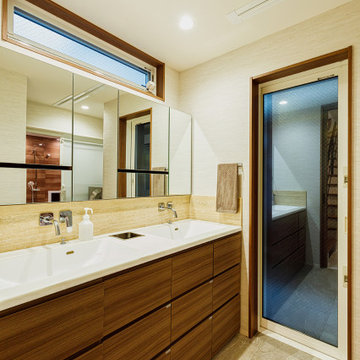
洗面室はタイルと木の温もりを活かした清潔感あふれる設計。2つの洗面ボウルが忙しい朝には重宝します。このスッキリとした空間を実現しているのが隠された収納。「主人はいちばん時間をかけて計画していました」と奥様。
Photo of a mid-sized contemporary powder room in Tokyo Suburbs with white tile, beige floor, white benchtops, wallpaper, wallpaper, beaded inset cabinets, wood-look tile, white walls, porcelain floors, a built-in vanity, dark wood cabinets, an integrated sink and wood benchtops.
Photo of a mid-sized contemporary powder room in Tokyo Suburbs with white tile, beige floor, white benchtops, wallpaper, wallpaper, beaded inset cabinets, wood-look tile, white walls, porcelain floors, a built-in vanity, dark wood cabinets, an integrated sink and wood benchtops.
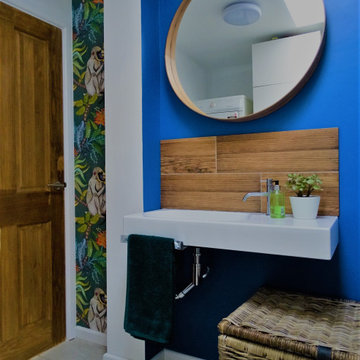
A warm, eclectic colonial style cloakroom with Morrocan blue feature wall, Savuti wallpaper and a wicker storage basket. The bold use of colour brings life and soul to a small downstairs cloakroom.
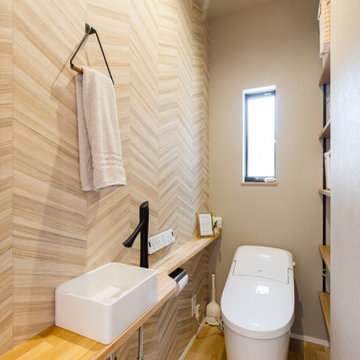
タンクレス”風”の低いトイレ。
たくさん収納できるように、大工さんに造作の棚をつけてもらいました。
洗面台があるカウンターも大工さん作!
Photo of a contemporary powder room in Other with medium wood cabinets, a one-piece toilet, beige tile, wood-look tile, brown walls, medium hardwood floors, wood benchtops, beige benchtops, a built-in vanity, wallpaper, a trough sink, beige floor and wallpaper.
Photo of a contemporary powder room in Other with medium wood cabinets, a one-piece toilet, beige tile, wood-look tile, brown walls, medium hardwood floors, wood benchtops, beige benchtops, a built-in vanity, wallpaper, a trough sink, beige floor and wallpaper.
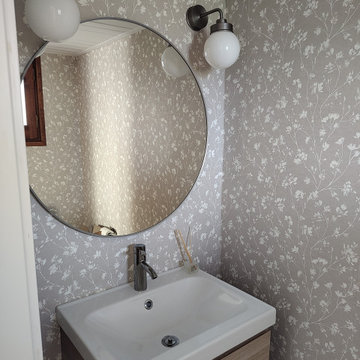
Reforma integral: renovación de escalera mediante pulido y barnizado de escalones y barandilla, y pintura en color blanco. Cambio de pavimento de cerámico a parquet laminado acabado roble claro. Cocina abierta. Diseño de iluminación. Rincón de lectura o reading nook para aprovechar el espacio debajo de la escalera. El mobiliario fue diseñado a medida. La cocina se renovó completamente con un diseño personalizado con península, led sobre encimera, y un importante aumento de la capacidad de almacenaje. El lavabo también se renovó completamente pintando el techo de madera de blanco, cambiando el suelo cerámico por parquet y el cerámico de las paredes por papel pintado y renovando los muebles y la iluminación.
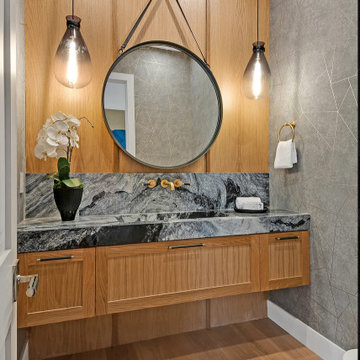
Photo of a country powder room in Los Angeles with medium wood cabinets, a one-piece toilet, wood-look tile, brown walls, light hardwood floors, a wall-mount sink, marble benchtops, brown floor, multi-coloured benchtops, a floating vanity and wallpaper.
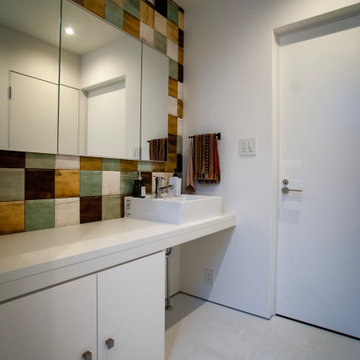
Small midcentury powder room in Other with flat-panel cabinets, white cabinets, yellow tile, wood-look tile, white walls, laminate floors, a drop-in sink, solid surface benchtops, white floor, white benchtops, a freestanding vanity, wallpaper and wallpaper.
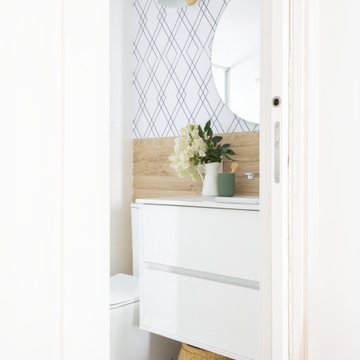
Photo of a small transitional powder room in Seville with flat-panel cabinets, white cabinets, brown tile, wood-look tile, white walls, ceramic floors, grey floor, white benchtops and wallpaper.
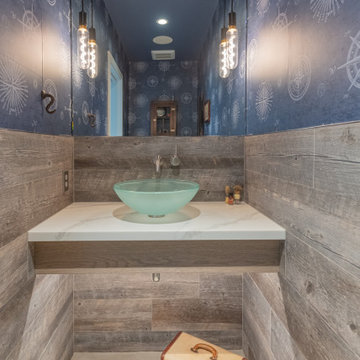
This beachy powder bath helps bring the surrounding environment of Guemes Island indoors.
This is an example of a small modern powder room in Seattle with open cabinets, grey cabinets, gray tile, wood-look tile, blue walls, porcelain floors, a vessel sink, engineered quartz benchtops, white floor, white benchtops, a floating vanity and wallpaper.
This is an example of a small modern powder room in Seattle with open cabinets, grey cabinets, gray tile, wood-look tile, blue walls, porcelain floors, a vessel sink, engineered quartz benchtops, white floor, white benchtops, a floating vanity and wallpaper.
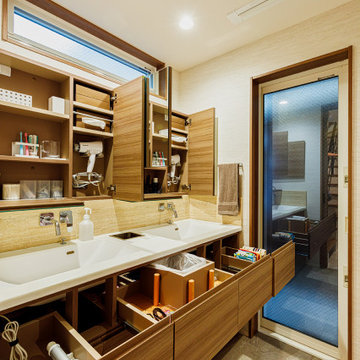
浅めのミラー収納と奥行きの深いアンダーシンク収納が綿密に計算して配置されています。引き出しには2台のドライヤーの定位置があり、出してすぐに使えるように、コンセントボックスも内臓されています。家具職人が丹精込めて仕上げた一品です。
Mid-sized contemporary powder room in Tokyo Suburbs with white cabinets, white tile, beige floor, white benchtops, wallpaper, wallpaper, beaded inset cabinets, wood-look tile, white walls, porcelain floors, an undermount sink and a built-in vanity.
Mid-sized contemporary powder room in Tokyo Suburbs with white cabinets, white tile, beige floor, white benchtops, wallpaper, wallpaper, beaded inset cabinets, wood-look tile, white walls, porcelain floors, an undermount sink and a built-in vanity.
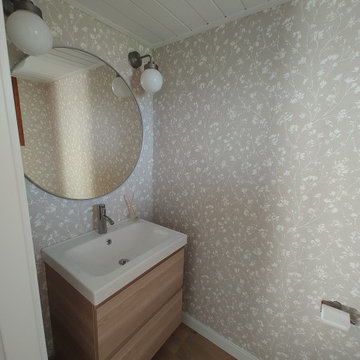
Reforma integral: renovación de escalera mediante pulido y barnizado de escalones y barandilla, y pintura en color blanco. Cambio de pavimento de cerámico a parquet laminado acabado roble claro. Cocina abierta. Diseño de iluminación. Rincón de lectura o reading nook para aprovechar el espacio debajo de la escalera. El mobiliario fue diseñado a medida. La cocina se renovó completamente con un diseño personalizado con península, led sobre encimera, y un importante aumento de la capacidad de almacenaje.
Powder Room Design Ideas with Wood-look Tile and Wallpaper
1