Powder Room Design Ideas with Yellow Cabinets and an Undermount Sink
Refine by:
Budget
Sort by:Popular Today
1 - 15 of 15 photos
Item 1 of 3

This tiny bathroom makes a huge impact on the first floor of the home. Tucked quietly underneath a stairwell, this half bath offers convenience to guests and homeowners alike. The hardwoods from the hall and main home are integrated seamlessly into the space. Brass and white plumbing fixutres surround a grey and white veined marble countertop and provide warmth to the room. An accented tiled wall it filled with the Carolyn design tile in white from the Barbie Kennedy Engraved Collection, sourced locally through our Renaissance Tile rep. A commode (hidden in this picture) sits across from the vanity to create the perfect pit stop.
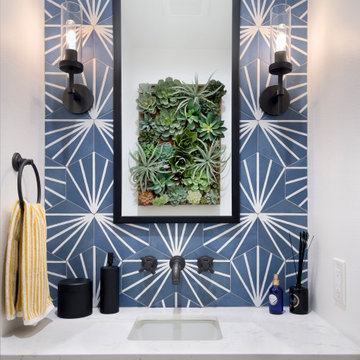
Fun, fresh brightly colored powder bath.
Design ideas for a small transitional powder room in Orange County with shaker cabinets, yellow cabinets, blue tile, porcelain tile, white walls, an undermount sink, engineered quartz benchtops, grey floor, white benchtops and a built-in vanity.
Design ideas for a small transitional powder room in Orange County with shaker cabinets, yellow cabinets, blue tile, porcelain tile, white walls, an undermount sink, engineered quartz benchtops, grey floor, white benchtops and a built-in vanity.
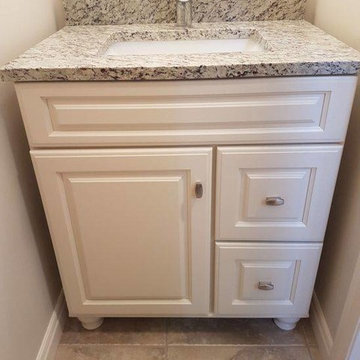
This is an example of a small traditional powder room in Calgary with raised-panel cabinets, yellow cabinets, grey walls, ceramic floors, an undermount sink and grey floor.
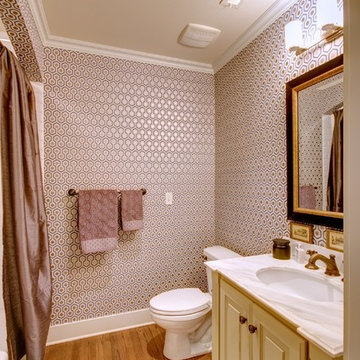
Christopher Davison, AIA
This is an example of a large traditional powder room in Austin with an undermount sink, raised-panel cabinets, marble benchtops, a two-piece toilet, white tile, medium hardwood floors and yellow cabinets.
This is an example of a large traditional powder room in Austin with an undermount sink, raised-panel cabinets, marble benchtops, a two-piece toilet, white tile, medium hardwood floors and yellow cabinets.
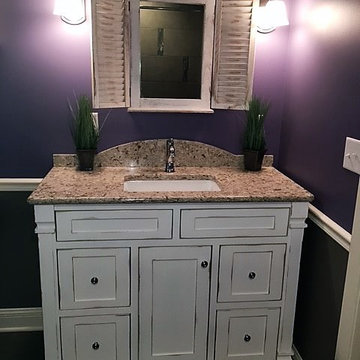
Inspiration for a small country powder room in Other with purple walls, dark hardwood floors, an undermount sink, furniture-like cabinets, yellow cabinets and granite benchtops.
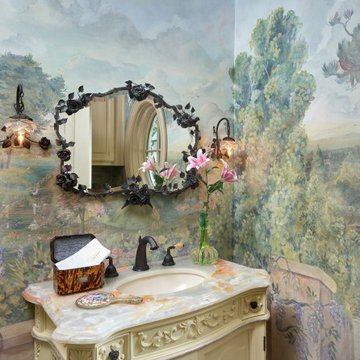
While respecting the history and architecture of the house, we created an updated version of the home’s original personality with contemporary finishes that still feel appropriate, while also incorporating some of the original furniture passed down in the family. Two decades and two teenage sons later, the family needed their home to be more user friendly and to better suit how they live now. We used a lot of unique and upscale finishes that would contrast each other and add panache to the space.
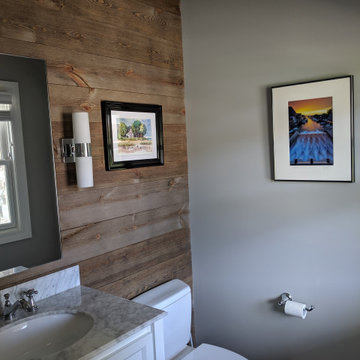
Inspiration for a transitional powder room in Chicago with recessed-panel cabinets, yellow cabinets, a two-piece toilet, brown tile, grey walls, an undermount sink, marble benchtops and white benchtops.
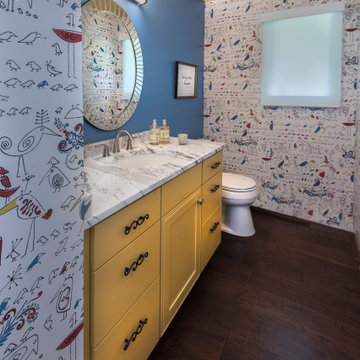
Photo of a mid-sized eclectic powder room in Denver with flat-panel cabinets, yellow cabinets, a two-piece toilet, multi-coloured walls, dark hardwood floors, an undermount sink, marble benchtops, brown floor and white benchtops.
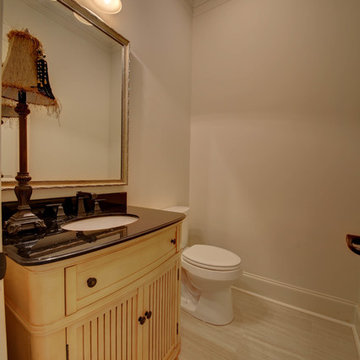
Mid-sized traditional powder room in New Orleans with furniture-like cabinets, yellow cabinets, a one-piece toilet, white walls, light hardwood floors and an undermount sink.
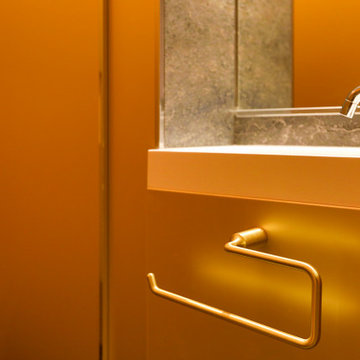
Sous le lave-mains placard avec poignée pour l'ouverture de la porte et support serviette.
This is an example of a small transitional powder room in Nice with flat-panel cabinets, yellow cabinets, a wall-mount toilet, yellow tile, metal tile, yellow walls, ceramic floors, an undermount sink and black floor.
This is an example of a small transitional powder room in Nice with flat-panel cabinets, yellow cabinets, a wall-mount toilet, yellow tile, metal tile, yellow walls, ceramic floors, an undermount sink and black floor.
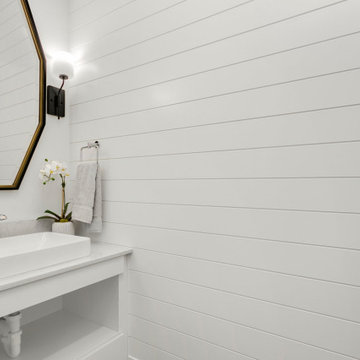
The Belmont's Nursery Bathroom is a pristine and charming space designed with utmost care and attention to detail. The walls are adorned with elegant white paneling, adding a touch of sophistication to the overall design. The white countertops provide a clean and sleek surface for any necessary baby care tasks. A stylish octagon mirror serves as a focal point, reflecting light and adding a touch of visual interest to the space. The Nursery Bathroom embodies a serene and peaceful atmosphere, perfect for tending to the needs of the little one with ease and comfort.
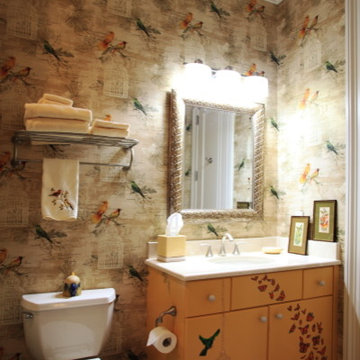
Mid-sized eclectic powder room in Miami with flat-panel cabinets, yellow cabinets, a one-piece toilet, multi-coloured tile, multi-coloured walls, an undermount sink, solid surface benchtops and beige floor.
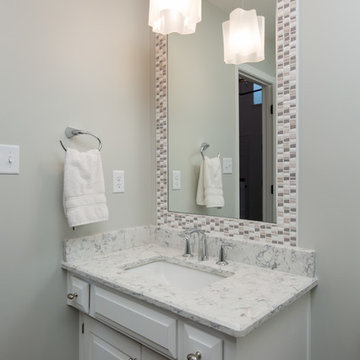
Elite Home Images
Photo of a transitional powder room in Kansas City with raised-panel cabinets, yellow cabinets, grey walls, an undermount sink and quartzite benchtops.
Photo of a transitional powder room in Kansas City with raised-panel cabinets, yellow cabinets, grey walls, an undermount sink and quartzite benchtops.
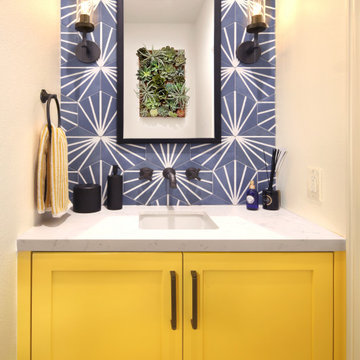
Fun, fresh brightly colored powder bath.
Design ideas for a small transitional powder room in Orange County with shaker cabinets, yellow cabinets, blue tile, porcelain tile, white walls, an undermount sink, engineered quartz benchtops, grey floor, white benchtops and a built-in vanity.
Design ideas for a small transitional powder room in Orange County with shaker cabinets, yellow cabinets, blue tile, porcelain tile, white walls, an undermount sink, engineered quartz benchtops, grey floor, white benchtops and a built-in vanity.
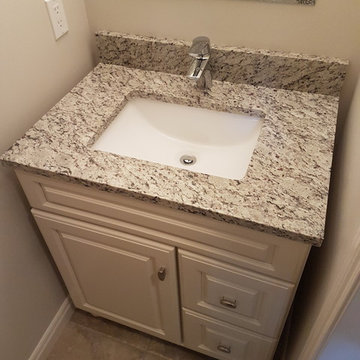
Design ideas for a small traditional powder room in Calgary with raised-panel cabinets, yellow cabinets, grey walls, ceramic floors, an undermount sink, granite benchtops and grey floor.
Powder Room Design Ideas with Yellow Cabinets and an Undermount Sink
1