Powder Room Design Ideas with Zinc Benchtops and Solid Surface Benchtops
Refine by:
Budget
Sort by:Popular Today
41 - 60 of 3,359 photos
Item 1 of 3
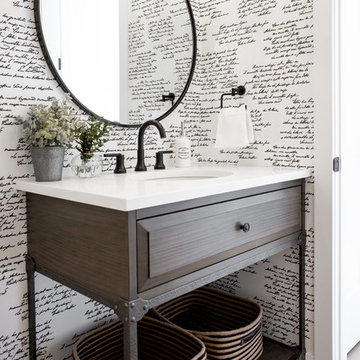
This is an example of a country powder room in Calgary with raised-panel cabinets, dark wood cabinets, solid surface benchtops, brown floor and white benchtops.
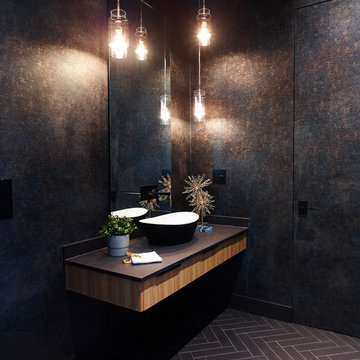
Martin Knowles, Arden Interiors
This is an example of a mid-sized contemporary powder room in Vancouver with flat-panel cabinets, light wood cabinets, a vessel sink, black floor, black benchtops, black walls, porcelain floors, solid surface benchtops, a floating vanity and wallpaper.
This is an example of a mid-sized contemporary powder room in Vancouver with flat-panel cabinets, light wood cabinets, a vessel sink, black floor, black benchtops, black walls, porcelain floors, solid surface benchtops, a floating vanity and wallpaper.
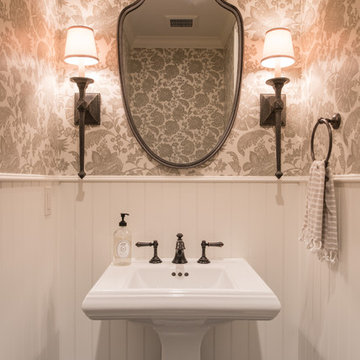
Photo of a mid-sized traditional powder room in Minneapolis with open cabinets, beige walls, a pedestal sink and solid surface benchtops.
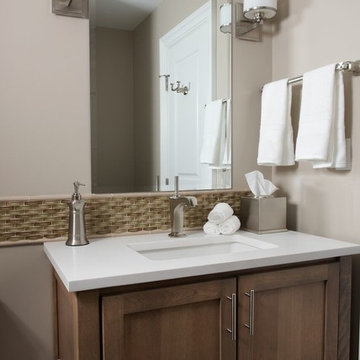
Powder room with medium wood recessed panel cabinets and white quartz countertops. The white and brushed nickel wall mounted sconces are accompanied by the matching accessories and hardware. The custom textured backsplash brings all of the surrounding colors together to complete the room.
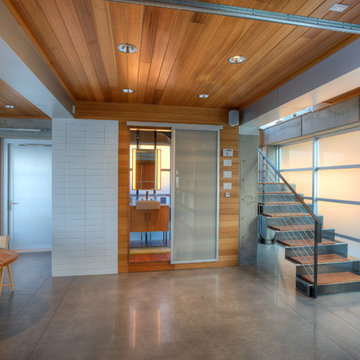
Lower level bath with door open. Photography by Lucas Henning.
Small contemporary powder room in Seattle with flat-panel cabinets, brown cabinets, solid surface benchtops, white benchtops, a one-piece toilet, brown walls, an undermount sink, dark hardwood floors, brown floor, white tile and ceramic tile.
Small contemporary powder room in Seattle with flat-panel cabinets, brown cabinets, solid surface benchtops, white benchtops, a one-piece toilet, brown walls, an undermount sink, dark hardwood floors, brown floor, white tile and ceramic tile.
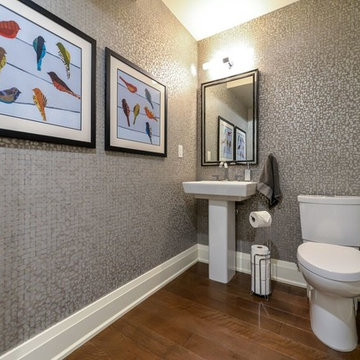
This is an example of a small transitional powder room in Calgary with a two-piece toilet, grey walls, medium hardwood floors, a pedestal sink, solid surface benchtops and brown floor.

We added small powder room out of foyer space. 1800 sq.ft. whole house remodel. We added powder room and mudroom, opened up the walls to create an open concept kitchen. We added electric fireplace into the living room to create a focal point. Brick wall are original to the house to preserve the mid century modern style of the home. 2 full bathroom were completely remodel with more modern finishes.

Photo of a small industrial powder room in Moscow with flat-panel cabinets, red cabinets, a wall-mount toilet, brown tile, porcelain tile, brown walls, porcelain floors, a drop-in sink, zinc benchtops, grey floor, red benchtops, a freestanding vanity and wallpaper.
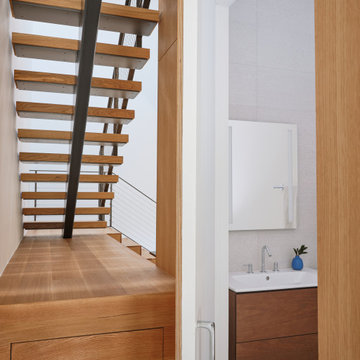
Photo of a small modern powder room in Austin with flat-panel cabinets, medium wood cabinets, gray tile, grey walls, concrete floors, solid surface benchtops, grey floor, white benchtops and a floating vanity.

Custom Built home designed to fit on an undesirable lot provided a great opportunity to think outside of the box with creating a large open concept living space with a kitchen, dining room, living room, and sitting area. This space has extra high ceilings with concrete radiant heat flooring and custom IKEA cabinetry throughout. The master suite sits tucked away on one side of the house while the other bedrooms are upstairs with a large flex space, great for a kids play area!
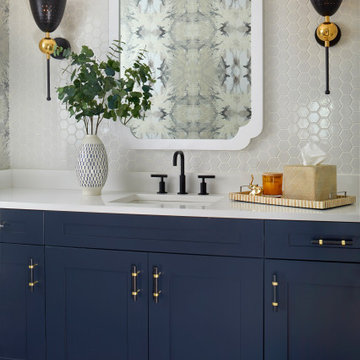
A contemporary powder room with bold wallpaper, Photography by Susie Brenner
Mid-sized transitional powder room in Denver with recessed-panel cabinets, blue cabinets, white tile, ceramic tile, multi-coloured walls, slate floors, a drop-in sink, solid surface benchtops, grey floor and white benchtops.
Mid-sized transitional powder room in Denver with recessed-panel cabinets, blue cabinets, white tile, ceramic tile, multi-coloured walls, slate floors, a drop-in sink, solid surface benchtops, grey floor and white benchtops.
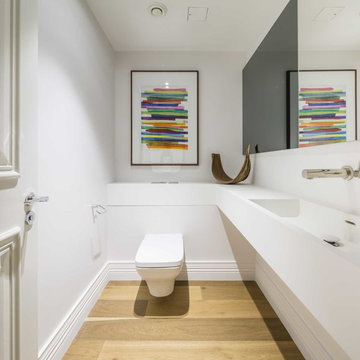
Rachel Niddrie for LXA
Inspiration for a small contemporary powder room in London with white cabinets, a wall-mount toilet, white walls, medium hardwood floors, a drop-in sink, solid surface benchtops, white benchtops and a built-in vanity.
Inspiration for a small contemporary powder room in London with white cabinets, a wall-mount toilet, white walls, medium hardwood floors, a drop-in sink, solid surface benchtops, white benchtops and a built-in vanity.
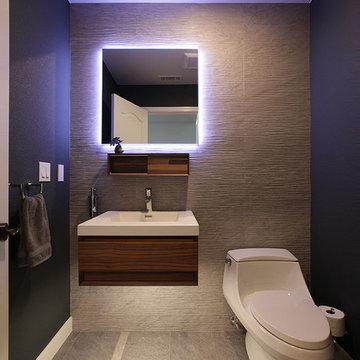
Francis Combes
This is an example of a small contemporary powder room in San Francisco with flat-panel cabinets, dark wood cabinets, a one-piece toilet, gray tile, porcelain tile, green walls, porcelain floors, an integrated sink, solid surface benchtops, grey floor and white benchtops.
This is an example of a small contemporary powder room in San Francisco with flat-panel cabinets, dark wood cabinets, a one-piece toilet, gray tile, porcelain tile, green walls, porcelain floors, an integrated sink, solid surface benchtops, grey floor and white benchtops.
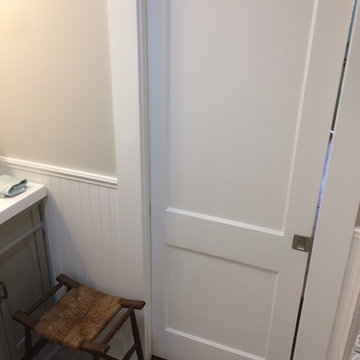
Small transitional powder room in Boston with recessed-panel cabinets, grey cabinets, a two-piece toilet, grey walls, porcelain floors, an integrated sink, solid surface benchtops and grey floor.
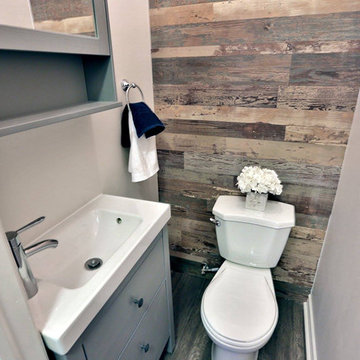
Photo of a small transitional powder room in Toronto with flat-panel cabinets, grey cabinets, a two-piece toilet, grey walls, ceramic floors, an integrated sink, solid surface benchtops and brown floor.
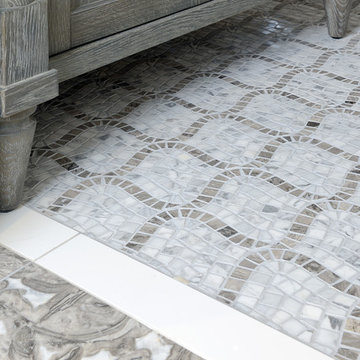
Photo of a mid-sized transitional powder room in Toronto with recessed-panel cabinets, grey cabinets, a two-piece toilet, grey walls, marble floors, an undermount sink, solid surface benchtops and grey floor.
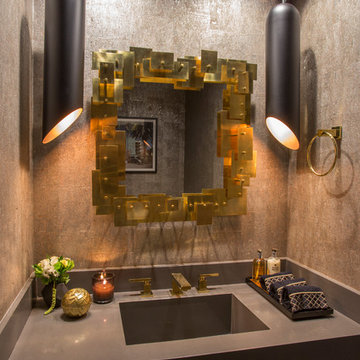
This is an example of a small contemporary powder room in Los Angeles with brown walls, an integrated sink, solid surface benchtops and grey benchtops.
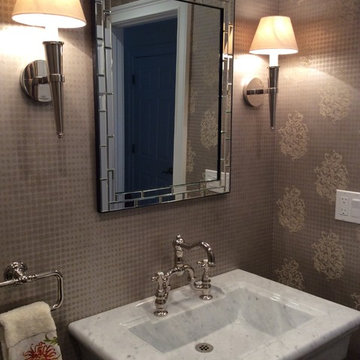
Elegance at its best.
Design ideas for a small traditional powder room in Bridgeport with open cabinets, beige walls, dark hardwood floors, an integrated sink and solid surface benchtops.
Design ideas for a small traditional powder room in Bridgeport with open cabinets, beige walls, dark hardwood floors, an integrated sink and solid surface benchtops.
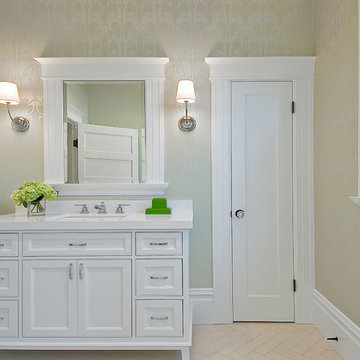
Sharp and bright vanity with flush-inset design.
Design ideas for a mid-sized traditional powder room in San Francisco with beaded inset cabinets, white cabinets, beige walls, porcelain floors, an undermount sink, solid surface benchtops, beige floor and white benchtops.
Design ideas for a mid-sized traditional powder room in San Francisco with beaded inset cabinets, white cabinets, beige walls, porcelain floors, an undermount sink, solid surface benchtops, beige floor and white benchtops.

Inspiration for a mid-sized contemporary powder room in Other with flat-panel cabinets, medium wood cabinets, a wall-mount toilet, beige tile, porcelain tile, beige walls, porcelain floors, an integrated sink, solid surface benchtops, beige floor, white benchtops, a floating vanity, wallpaper and wallpaper.
Powder Room Design Ideas with Zinc Benchtops and Solid Surface Benchtops
3