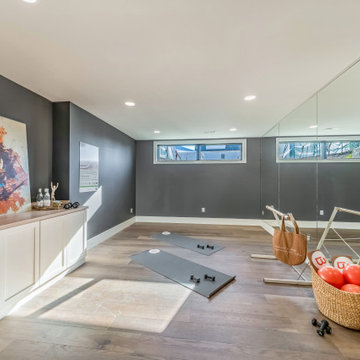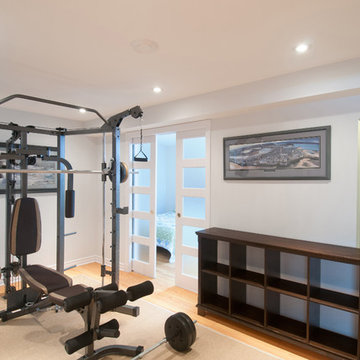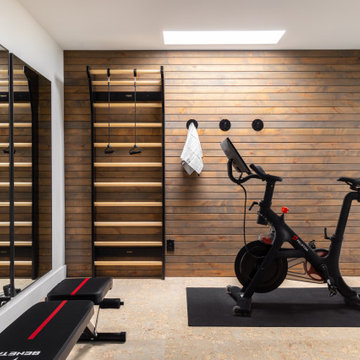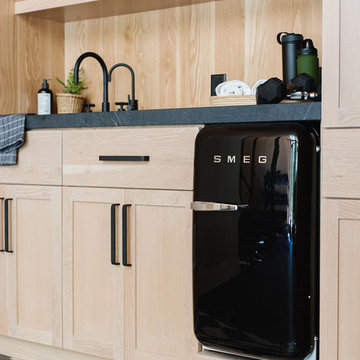Purple, Beige Home Gym Design Ideas
Refine by:
Budget
Sort by:Popular Today
181 - 200 of 2,717 photos
Item 1 of 3
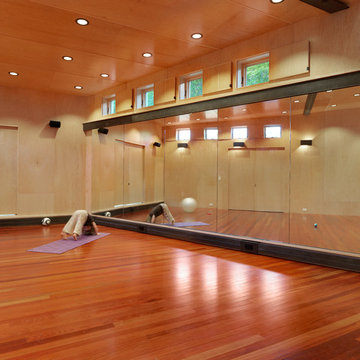
Photography by Susan Teare
Design ideas for a large country home gym in Burlington with dark hardwood floors and beige walls.
Design ideas for a large country home gym in Burlington with dark hardwood floors and beige walls.
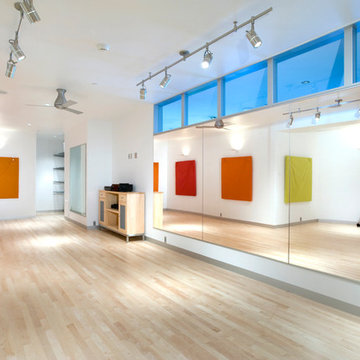
Modern architecture by Tim Sabo & Courtney Saldivar with Allen-Guerra Architecture.
photography: bob winsett
Modern home gym in Denver with white walls.
Modern home gym in Denver with white walls.
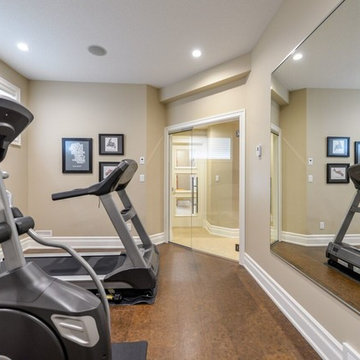
Photo of a small transitional multipurpose gym in Calgary with beige walls and cork floors.
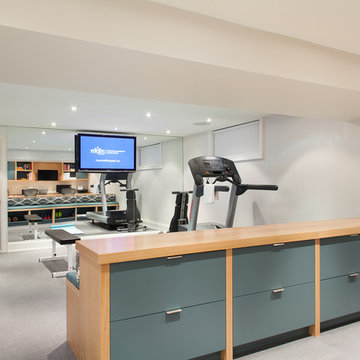
© Leslie Goodwin Photography
Interior Design by Meghan Carter Design Inc.
Inspiration for a contemporary home gym in Toronto.
Inspiration for a contemporary home gym in Toronto.
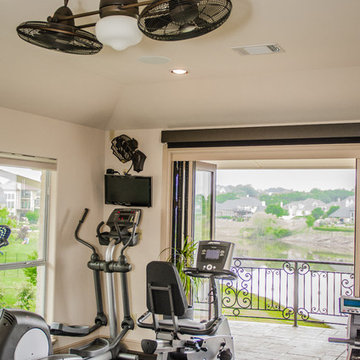
What a view while you work out! The Nano door system opens completely for a lake breeze off the lake. Set on your balcony, relax and cool off. Photos by Blackall Photography
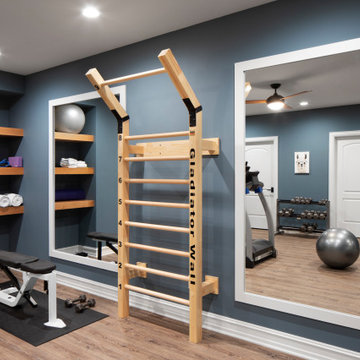
A home gym that makes workouts a breeze.
Photo of a large transitional home weight room in Milwaukee with blue walls, light hardwood floors and beige floor.
Photo of a large transitional home weight room in Milwaukee with blue walls, light hardwood floors and beige floor.
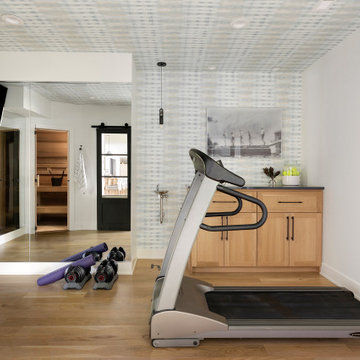
Kari Campbell, owner of Kari Campbell Interiors, LLC, transformed her unfinished lower level into a well-designed space for her family to enjoy time together and entertaining friends. Its beautiful design inspired many as it was featured in the Parade of Homes Remodelers Showcase last year. Off to the side of the lower level kitchen/bar area, modern black sliding doors with glass windows open into an exercise room with a custom Finnleo sauna, providing the family an at-home gym & spa. The sauna has become a regular part of their workout routines.
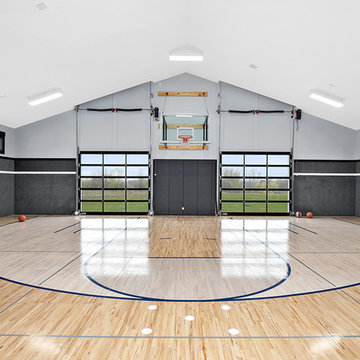
Modern Farmhouse designed for entertainment and gatherings. French doors leading into the main part of the home and trim details everywhere. Shiplap, board and batten, tray ceiling details, custom barrel tables are all part of this modern farmhouse design.
Half bath with a custom vanity. Clean modern windows. Living room has a fireplace with custom cabinets and custom barn beam mantel with ship lap above. The Master Bath has a beautiful tub for soaking and a spacious walk in shower. Front entry has a beautiful custom ceiling treatment.
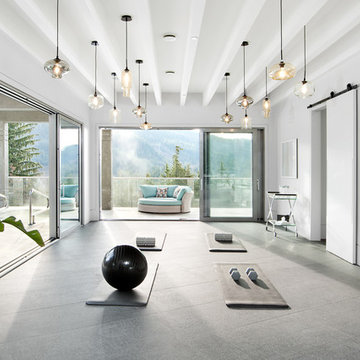
Christina Faminoff
www.christinafaminoff.com
www.faminoff.ca
Contemporary home yoga studio in Vancouver with white walls and grey floor.
Contemporary home yoga studio in Vancouver with white walls and grey floor.
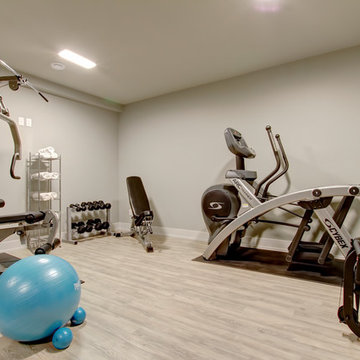
Small contemporary home weight room in Toronto with beige walls, light hardwood floors and beige floor.
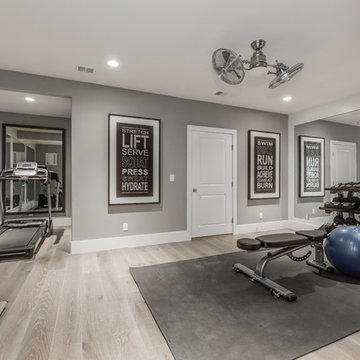
Large traditional multipurpose gym in Salt Lake City with grey walls, light hardwood floors and beige floor.
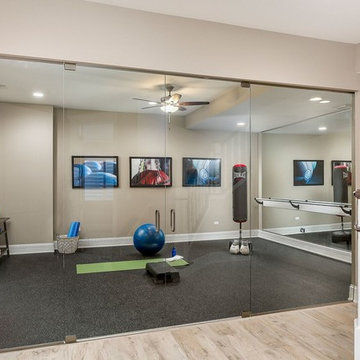
Mariana Sorm Picture
Inspiration for a mid-sized traditional multipurpose gym in Chicago with beige walls, porcelain floors and beige floor.
Inspiration for a mid-sized traditional multipurpose gym in Chicago with beige walls, porcelain floors and beige floor.
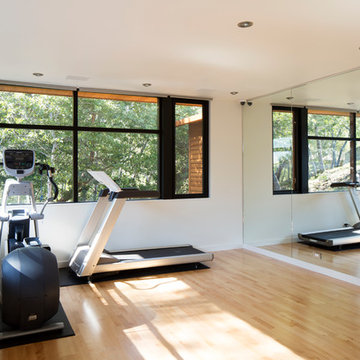
In the hills of San Anselmo in Marin County, this 5,000 square foot existing multi-story home was enlarged to 6,000 square feet with a new dance studio addition with new master bedroom suite and sitting room for evening entertainment and morning coffee. Sited on a steep hillside one acre lot, the back yard was unusable. New concrete retaining walls and planters were designed to create outdoor play and lounging areas with stairs that cascade down the hill forming a wrap-around walkway. The goal was to make the new addition integrate the disparate design elements of the house and calm it down visually. The scope was not to change everything, just the rear façade and some of the side facades.
The new addition is a long rectangular space inserted into the rear of the building with new up-swooping roof that ties everything together. Clad in red cedar, the exterior reflects the relaxed nature of the one acre wooded hillside site. Fleetwood windows and wood patterned tile complete the exterior color material palate.
The sitting room overlooks a new patio area off of the children’s playroom and features a butt glazed corner window providing views filtered through a grove of bay laurel trees. Inside is a television viewing area with wetbar off to the side that can be closed off with a concealed pocket door to the master bedroom. The bedroom was situated to take advantage of these views of the rear yard and the bed faces a stone tile wall with recessed skylight above. The master bath, a driving force for the project, is large enough to allow both of them to occupy and use at the same time.
The new dance studio and gym was inspired for their two daughters and has become a facility for the whole family. All glass, mirrors and space with cushioned wood sports flooring, views to the new level outdoor area and tree covered side yard make for a dramatic turnaround for a home with little play or usable outdoor space previously.
Photo Credit: Paul Dyer Photography.
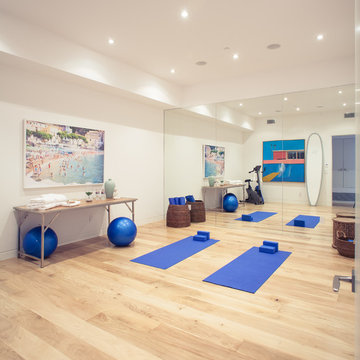
Photo credit: Charles-Ryan Barber
Architect: Nadav Rokach
Interior Design: Eliana Rokach
Staging: Carolyn Greco at Meredith Baer
Contractor: Building Solutions and Design, Inc.
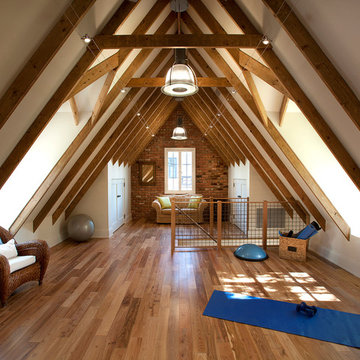
Dino Tonn
This is an example of a traditional home yoga studio in Phoenix with white walls and medium hardwood floors.
This is an example of a traditional home yoga studio in Phoenix with white walls and medium hardwood floors.
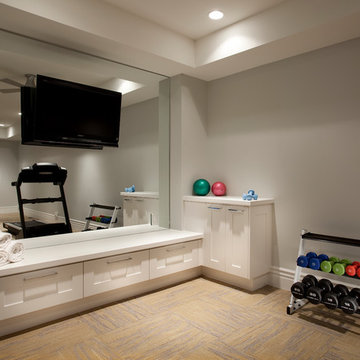
Joshua Caldwell
Inspiration for a mid-sized transitional home weight room in Salt Lake City with grey walls.
Inspiration for a mid-sized transitional home weight room in Salt Lake City with grey walls.
Purple, Beige Home Gym Design Ideas
10
