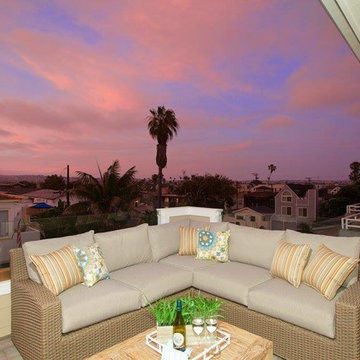Purple Deck Design Ideas
Refine by:
Budget
Sort by:Popular Today
1 - 20 of 849 photos
Item 1 of 2
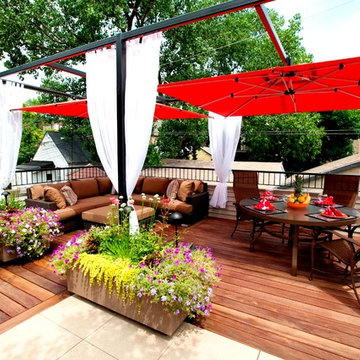
This Small Chicago Garage rooftop is a typical size for the city, but the new digs on this garage are like no other. With custom Molded planters by CGD, Aog grill, FireMagic fridge and accessories, Imported Porcelain tiles, IPE plank decking, Custom Steel Pergola with the look of umbrellas suspended in mid air. and now this space and has been transformed from drab to FAB!
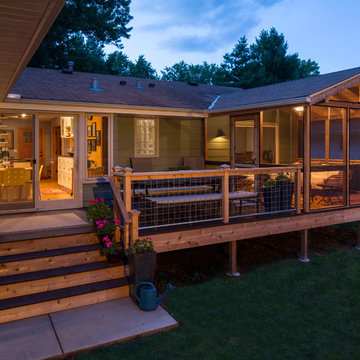
The kitchen spills out onto the deck and the sliding glass door that was added in the master suite opens up into an exposed structure screen porch. Over all the exterior space extends the traffic flow of the interior and makes the home feel larger without adding actual square footage.
Troy Thies Photography
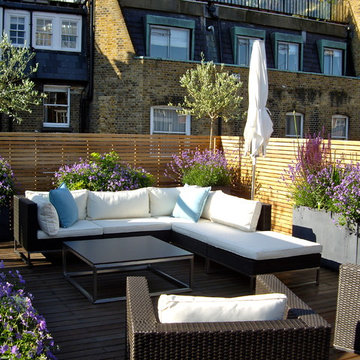
Sarah Oxby @ hampsteadgardendesign.com
Photo of a contemporary rooftop and rooftop deck in London.
Photo of a contemporary rooftop and rooftop deck in London.
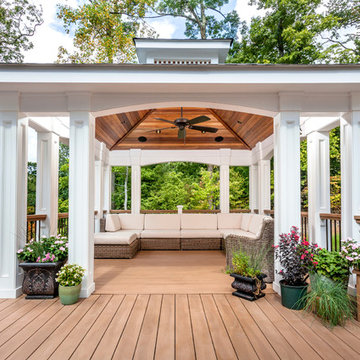
A free-standing roof structure provides a shaded lounging area. This pavilion garnered a first-place award in the 2015 NADRA (North American Deck and Railing Association) National Deck Competition. It has a meranti ceiling with a louvered cupola and paddle fan to keep cool. (Photo by Frank Gensheimer.)
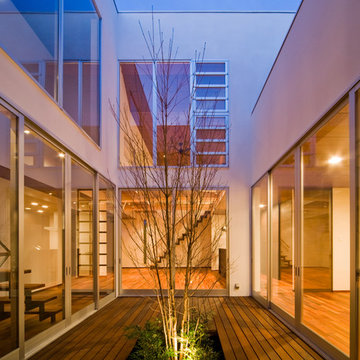
中庭を通して各部屋が緩やかにつながりますphoto KazushiHirano
Design ideas for an asian courtyard deck in Kobe with no cover.
Design ideas for an asian courtyard deck in Kobe with no cover.
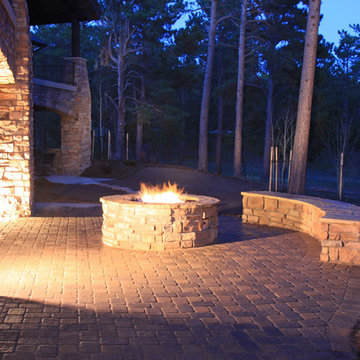
This gas stone fire pit goes perfectly with the matching courtyard seating wall to light up the night and keep everyone warm on the coldest nights
Large traditional backyard deck in Denver with a fire feature and no cover.
Large traditional backyard deck in Denver with a fire feature and no cover.
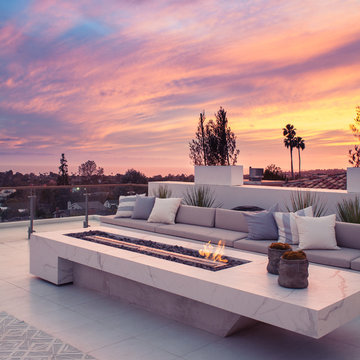
Photo credit: Charles-Ryan Barber
Architect: Nadav Rokach
Interior Design: Eliana Rokach
Staging: Carolyn Greco at Meredith Baer
Contractor: Building Solutions and Design, Inc.
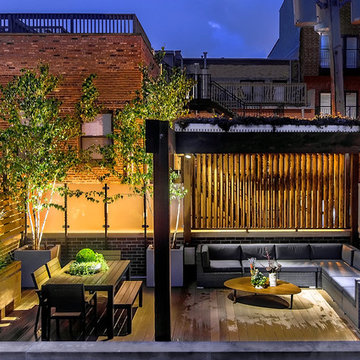
This view of this Chicago rooftop deck from the guest bedroom. The cedar pergola is lit up at night underneath. On top of the pergola is live roof material which provide shade and beauty from above. The walls are sleek and contemporary using two three materials. Cedar, steel, and frosted acrylic panels. The modern rooftop is on a garage in wicker park. The decking on the rooftop is composite and built over a frame. Roof has irrigation system to water all plants.
Bradley Foto, Chris Bradley
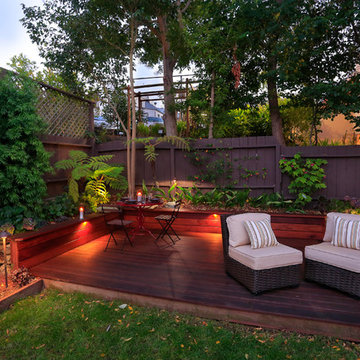
Led lighting adds hours of enjoyment to this landscape design/install project.
photo by Kingmond Young, light fixtures from FX Luminaire and Urban Farmer Store
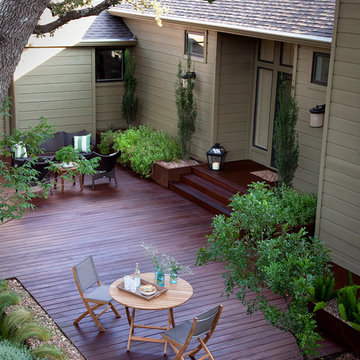
This hidden front courtyard is nestled behind a small knoll, which protects the space from the street on one side and fosters a sense of openness on the other. The clients wanted plenty of places to sit and enjoy the landscape.
This photo was taken by Ryann Ford.
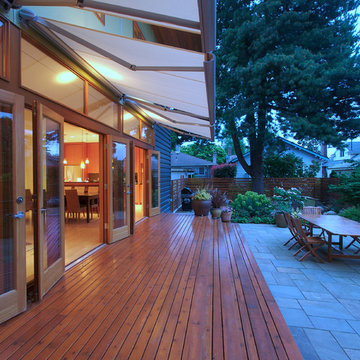
View of garden courtyard of main unit with french doors connecting interior and exterior spaces. Retractable awnings provide shade in the summer but pull back to maximize daylight during the long, dark Seattle winter.
photo: Fred Kihara
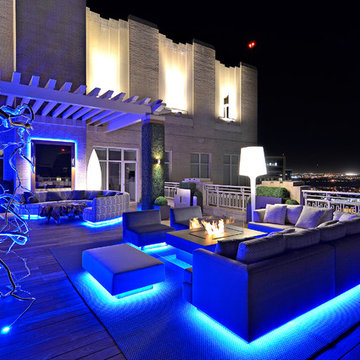
Harold Leidner Landscape Architects
Design ideas for a large contemporary deck in Dallas with a pergola.
Design ideas for a large contemporary deck in Dallas with a pergola.
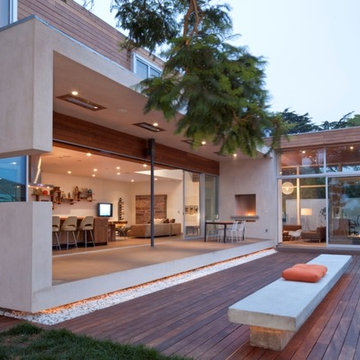
Horwitz Residence designed by Minarc
*The house is oriented so that all of the rooms can enjoy the outdoor living area which includes Pool, outdoor dinning / bbq and play court.
• The flooring used in this residence is by DuChateau Floors - Terra Collection in Zimbabwe. The modern dark colors of the collection match both contemporary & traditional interior design
• It’s orientation is thought out to maximize passive solar design and natural ventilations, with solar chimney escaping hot air during summer and heating cold air during winter eliminated the need for mechanical air handling.
• Simple Eco-conscious design that is focused on functionality and creating a healthy breathing family environment.
• The design elements are oriented to take optimum advantage of natural light and cross ventilation.
• Maximum use of natural light to cut down electrical cost.
• Interior/exterior courtyards allows for natural ventilation as do the master sliding window and living room sliders.
• Conscious effort in using only materials in their most organic form.
• Solar thermal radiant floor heating through-out the house
• Heated patio and fireplace for outdoor dining maximizes indoor/outdoor living. The entry living room has glass to both sides to further connect the indoors and outdoors.
• Floor and ceiling materials connected in an unobtrusive and whimsical manner to increase floor plan flow and space.
• Magnetic chalkboard sliders in the play area and paperboard sliders in the kids' rooms transform the house itself into a medium for children's artistic expression.
• Material contrasts (stone, steal, wood etc.) makes this modern home warm and family
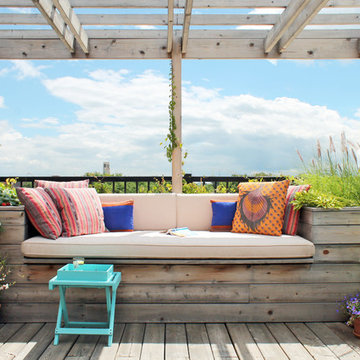
Photo: Laura Garner Design & Realty © 2016 Houzz
Mid-sized traditional rooftop and rooftop deck in Montreal with a pergola.
Mid-sized traditional rooftop and rooftop deck in Montreal with a pergola.
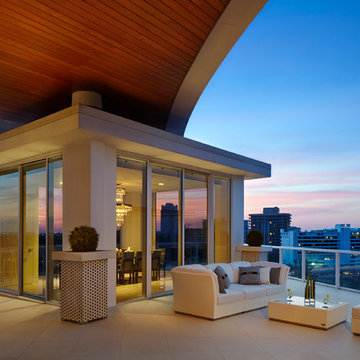
Brantley Photography
Inspiration for a contemporary rooftop and rooftop deck in Miami with a roof extension.
Inspiration for a contemporary rooftop and rooftop deck in Miami with a roof extension.
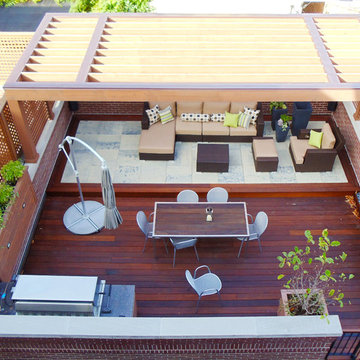
Photo of a small contemporary rooftop deck in Chicago with an outdoor kitchen and a pergola.
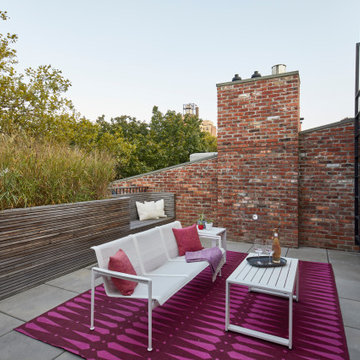
Interior design: Starrett Hoyt
Double-sided fireplace: Majestic "Marquis"
Pavers: TileTech Porce-pave in gray-stone
Planters and benches: custom
Photo of a mid-sized contemporary rooftop and rooftop deck in New York with with fireplace and no cover.
Photo of a mid-sized contemporary rooftop and rooftop deck in New York with with fireplace and no cover.
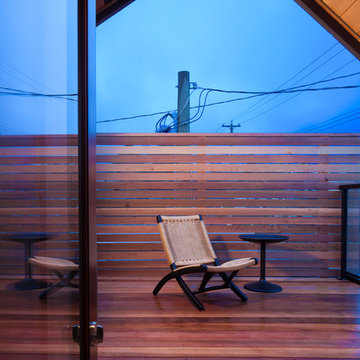
For EJM Group.
© 2013 Derek Lepper, All Rights Reserved.
This is an example of a contemporary rooftop and rooftop deck in Vancouver with no cover.
This is an example of a contemporary rooftop and rooftop deck in Vancouver with no cover.
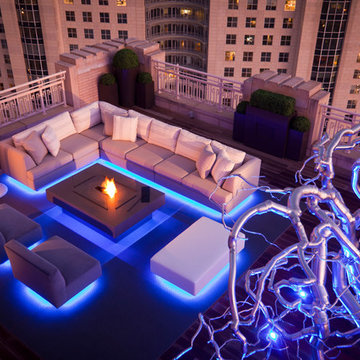
Inspiration for a contemporary rooftop and rooftop deck in Dallas with a fire feature.
Purple Deck Design Ideas
1
