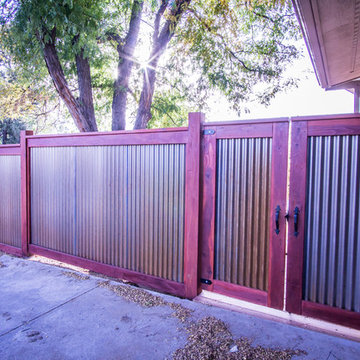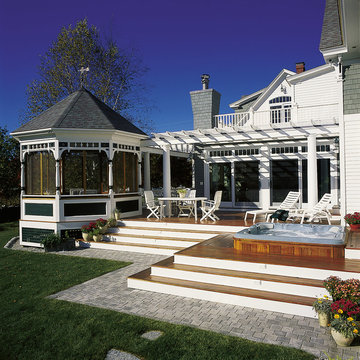Purple Deck Design Ideas
Refine by:
Budget
Sort by:Popular Today
1 - 20 of 852 photos
Item 1 of 2
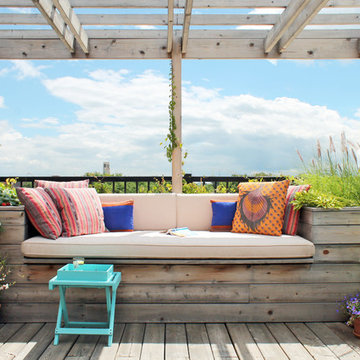
Photo: Laura Garner Design & Realty © 2016 Houzz
Mid-sized traditional rooftop and rooftop deck in Montreal with a pergola.
Mid-sized traditional rooftop and rooftop deck in Montreal with a pergola.
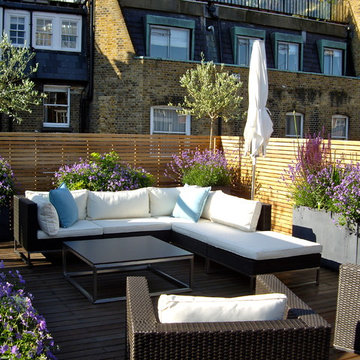
Sarah Oxby @ hampsteadgardendesign.com
Photo of a contemporary rooftop and rooftop deck in London.
Photo of a contemporary rooftop and rooftop deck in London.
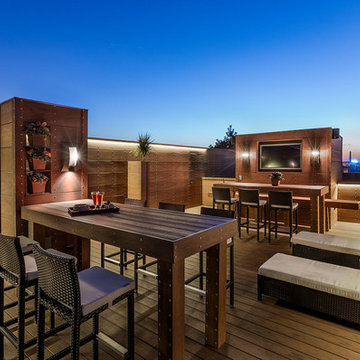
A beautiful outdoor living space designed on the roof of a home in the city of Chicago. Versatile for relaxing or entertaining, the homeowners can enjoy a breezy evening with friends or soaking up some daytime sun.
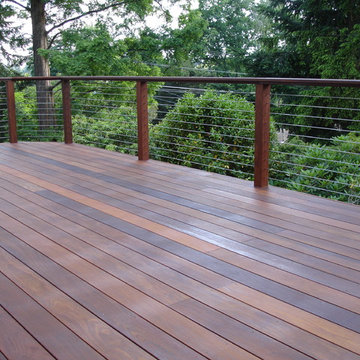
Design ideas for a mid-sized contemporary side yard deck in Portland with no cover.
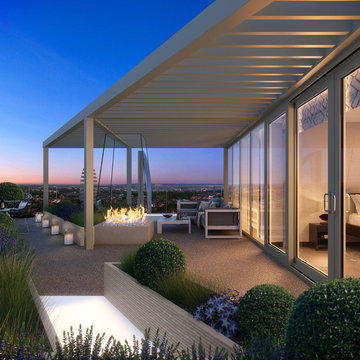
Aralia Gardens Limited.
www.aralia.org.uk
Inspiration for a small contemporary rooftop and rooftop deck in Hertfordshire with a fire feature.
Inspiration for a small contemporary rooftop and rooftop deck in Hertfordshire with a fire feature.
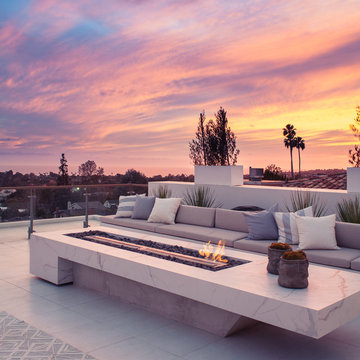
Charles-Ryan Barber
Photo of a contemporary rooftop and rooftop deck in Los Angeles with a fire feature and no cover.
Photo of a contemporary rooftop and rooftop deck in Los Angeles with a fire feature and no cover.
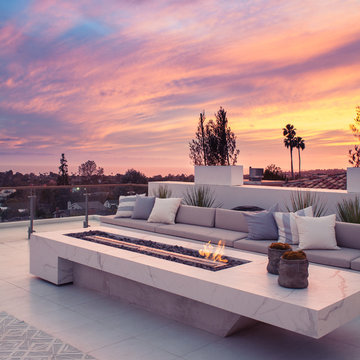
Photo credit: Charles-Ryan Barber
Architect: Nadav Rokach
Interior Design: Eliana Rokach
Staging: Carolyn Greco at Meredith Baer
Contractor: Building Solutions and Design, Inc.
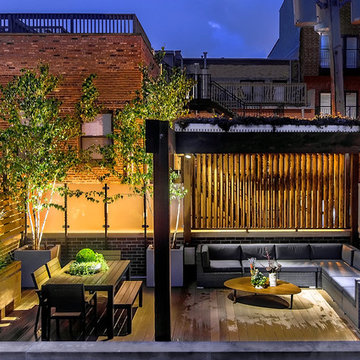
This view of this Chicago rooftop deck from the guest bedroom. The cedar pergola is lit up at night underneath. On top of the pergola is live roof material which provide shade and beauty from above. The walls are sleek and contemporary using two three materials. Cedar, steel, and frosted acrylic panels. The modern rooftop is on a garage in wicker park. The decking on the rooftop is composite and built over a frame. Roof has irrigation system to water all plants.
Bradley Foto, Chris Bradley
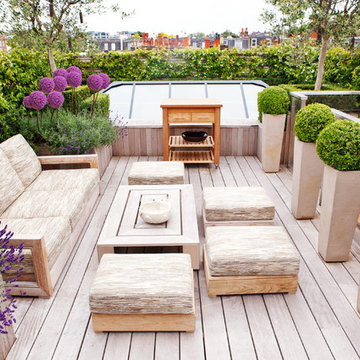
Design ideas for a contemporary rooftop and rooftop deck in London with no cover and a container garden.
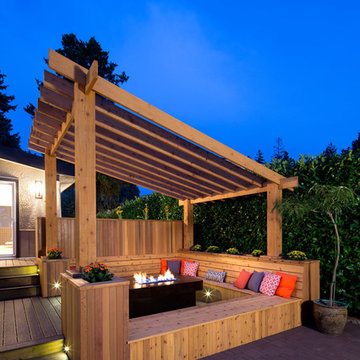
Ema Peter Photography http://www.emapeter.com/
Constructed by Best Builders. http://www.houzz.com/pro/bestbuildersca/ www.bestbuilders.ca
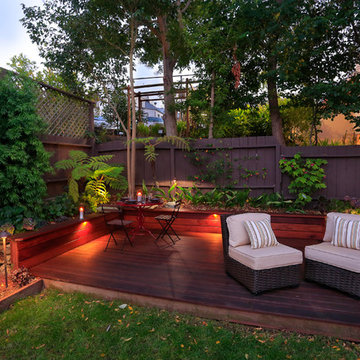
To make the most of this small hillside yard, it was leveled out by excavating one side and building up the other. The LED lighting adds hours of enjoyment.
photo by Kingmond Young lights provided by FX Luminaire and Urban Farmer store
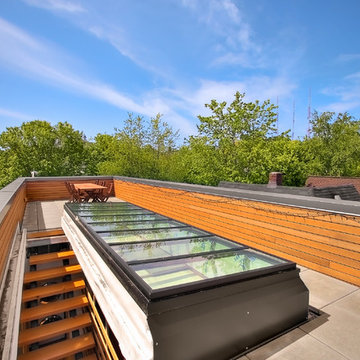
Design ideas for a contemporary rooftop and rooftop deck in Seattle.
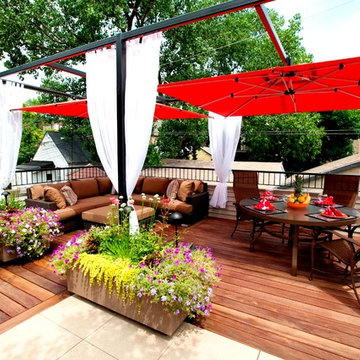
This Small Chicago Garage rooftop is a typical size for the city, but the new digs on this garage are like no other. With custom Molded planters by CGD, Aog grill, FireMagic fridge and accessories, Imported Porcelain tiles, IPE plank decking, Custom Steel Pergola with the look of umbrellas suspended in mid air. and now this space and has been transformed from drab to FAB!
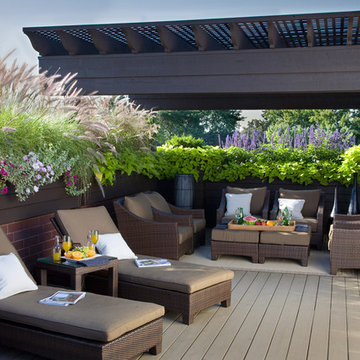
deck and patio design
Photo of a large traditional rooftop and rooftop deck in Chicago with a pergola.
Photo of a large traditional rooftop and rooftop deck in Chicago with a pergola.
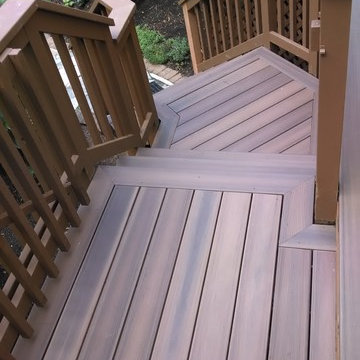
By removing 20 yr old cedar decking, infilling with new joists and installing Fiberon Horizons decking w/ hidden fasteners, the owners are able to enjoy their deck without the maintenance hassles of cedar. Wildwood Homes LLC
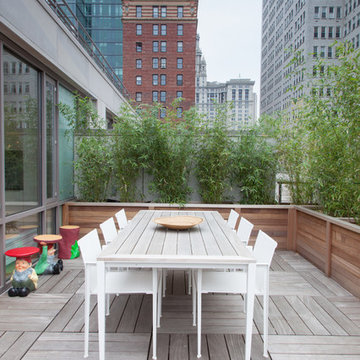
Notable decor elements include: Royal Botanica Little 240 table and Little 55 armchairs, Kartell Gnomes Table-Stools
Photography by: Francesco Bertocci http://www.francescobertocci.com/photography/
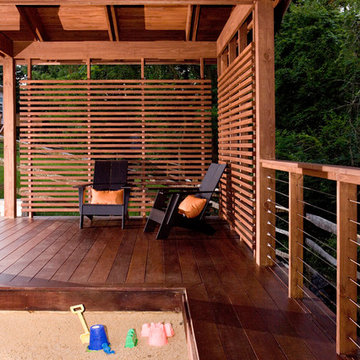
Lower Deck with built-in sand box
Photography by Ross Van Pelt
Design ideas for a contemporary deck in Cincinnati.
Design ideas for a contemporary deck in Cincinnati.
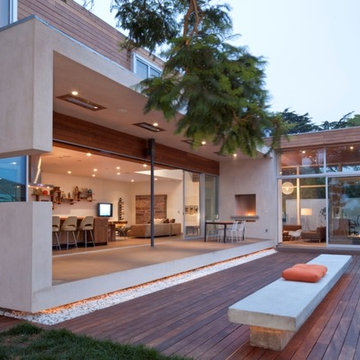
Horwitz Residence designed by Minarc
*The house is oriented so that all of the rooms can enjoy the outdoor living area which includes Pool, outdoor dinning / bbq and play court.
• The flooring used in this residence is by DuChateau Floors - Terra Collection in Zimbabwe. The modern dark colors of the collection match both contemporary & traditional interior design
• It’s orientation is thought out to maximize passive solar design and natural ventilations, with solar chimney escaping hot air during summer and heating cold air during winter eliminated the need for mechanical air handling.
• Simple Eco-conscious design that is focused on functionality and creating a healthy breathing family environment.
• The design elements are oriented to take optimum advantage of natural light and cross ventilation.
• Maximum use of natural light to cut down electrical cost.
• Interior/exterior courtyards allows for natural ventilation as do the master sliding window and living room sliders.
• Conscious effort in using only materials in their most organic form.
• Solar thermal radiant floor heating through-out the house
• Heated patio and fireplace for outdoor dining maximizes indoor/outdoor living. The entry living room has glass to both sides to further connect the indoors and outdoors.
• Floor and ceiling materials connected in an unobtrusive and whimsical manner to increase floor plan flow and space.
• Magnetic chalkboard sliders in the play area and paperboard sliders in the kids' rooms transform the house itself into a medium for children's artistic expression.
• Material contrasts (stone, steal, wood etc.) makes this modern home warm and family
Purple Deck Design Ideas
1
