Purple Exterior Design Ideas with a Black Roof
Refine by:
Budget
Sort by:Popular Today
1 - 9 of 9 photos
Item 1 of 3
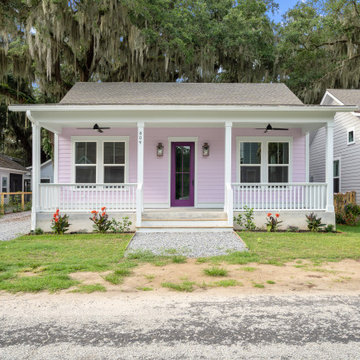
Design ideas for a mid-sized beach style one-storey purple house exterior in Charleston with a shed roof, a shingle roof and a black roof.
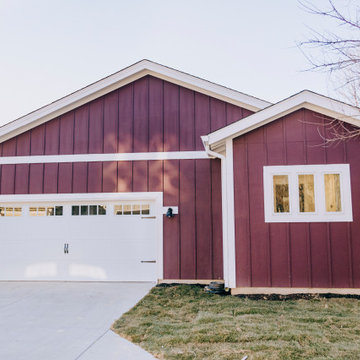
Designed by Ross Chapin and Built by Land Development & Building, the Betty at Inglenook’s Pocket Neighborhoods is an open Cottage-style Home that facilitates everyday living on a single level. High ceilings in the kitchen, family room and dining nook make this a bright and enjoyable space for your morning coffee, cooking a gourmet dinner, or entertaining guests. Whether it’s a two-bedroom Betty or a reconfigured three-bedroom Betty, the Betty plans are tailored to maximize the way we live.
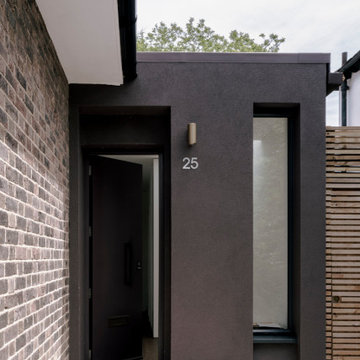
A young family of four, have commissioned FPA to extend their steep roofed cottage in the suburban town of Purley, Croydon.
This project offers the opportunity to revise and refine concepts and principles that FPA had outlined in the design of their house extension project in Surbiton and similarly, here too, the project is split into two separate sub-briefs and organised, once again, around two distinctive new buildings.
The side extension is monolithic, with hollowed-out apertures and finished in dark painted render to harmonise with the somber bricks and accommodates ancillary functions.
The back extension is conceived as a spatial sun and light catcher.
An architectural nacre piece is hung indoors to "catch the light" from nearby sources. A precise study of the sun path has inspired the careful insertion of openings of different types and shapes to direct one's view towards the outside.
The new building is articulated by 'pulling' and 'stretching' its edges to produce a dramatic sculptural interior.
The back extension is clad with three-dimensional textured timber boards to produce heavy shades and augment its sculptural properties, creating a stronger relationship with the mature trees at the end of the back garden.
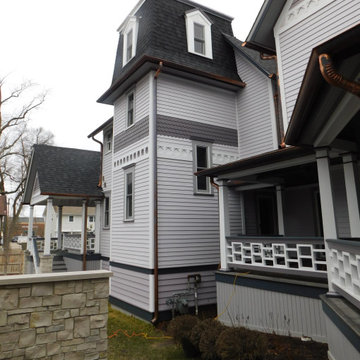
New stair tower providing access to all levels.
Photo of a traditional three-storey purple house exterior in Chicago with wood siding, a mixed roof, a black roof and clapboard siding.
Photo of a traditional three-storey purple house exterior in Chicago with wood siding, a mixed roof, a black roof and clapboard siding.
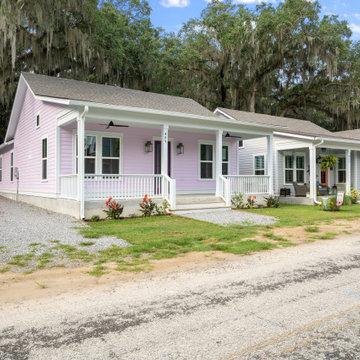
Design ideas for a mid-sized beach style one-storey purple house exterior in Charleston with a shed roof, a shingle roof and a black roof.
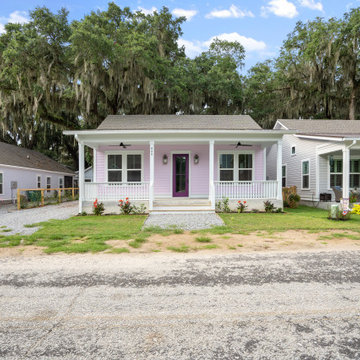
Photo of a mid-sized beach style one-storey purple house exterior in Charleston with a shed roof, a shingle roof and a black roof.
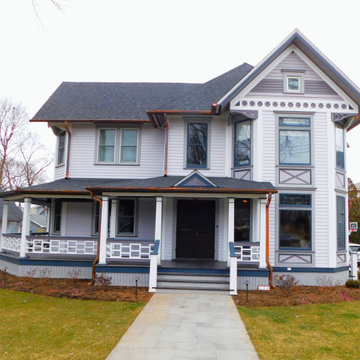
Renovated victorian in Barrington Historic District with new interior, new garage, new pool house and new additions with wrap around porch.
Inspiration for an expansive traditional three-storey purple house exterior in Chicago with wood siding, a gable roof, a shingle roof, a black roof and clapboard siding.
Inspiration for an expansive traditional three-storey purple house exterior in Chicago with wood siding, a gable roof, a shingle roof, a black roof and clapboard siding.
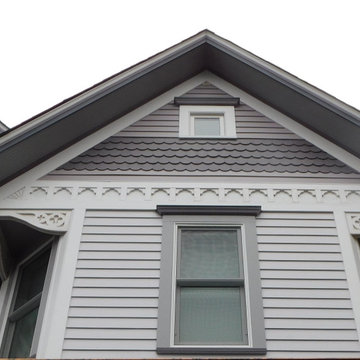
Detail of new addition gable end matching the original.
Traditional three-storey purple house exterior in Chicago with wood siding, a mixed roof, a black roof and clapboard siding.
Traditional three-storey purple house exterior in Chicago with wood siding, a mixed roof, a black roof and clapboard siding.
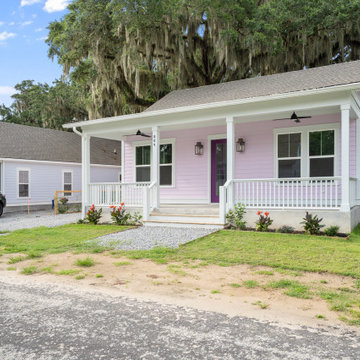
Photo of a mid-sized beach style one-storey purple house exterior in Charleston with a shed roof, a shingle roof and a black roof.
Purple Exterior Design Ideas with a Black Roof
1