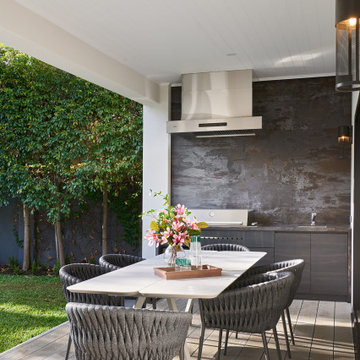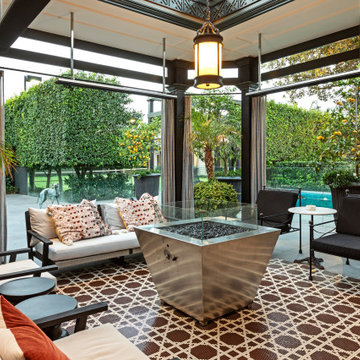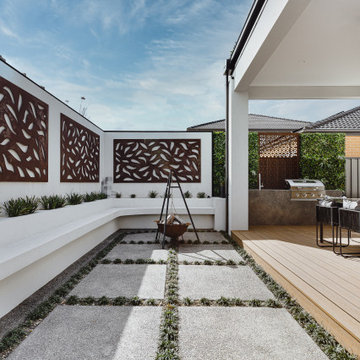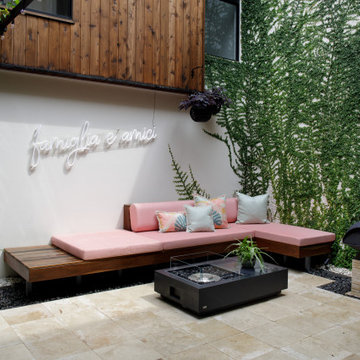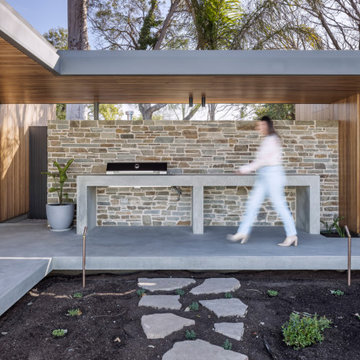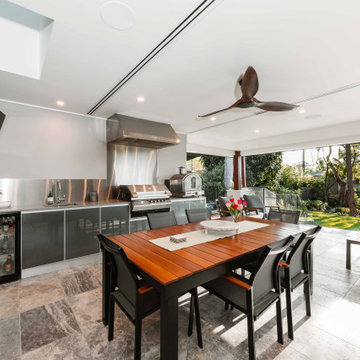Green, Purple Patio Design Ideas
Refine by:
Budget
Sort by:Popular Today
1 - 20 of 89,015 photos
Item 1 of 3

Central to the success of this project is the seamless link between interior and exterior zones. The external zones free-flow off the interior to create a sophisticated yet secluded space to lounge, entertain and dine.

Outdoor dining area
This is an example of a mid-sized contemporary courtyard patio in Melbourne with concrete slab and a roof extension.
This is an example of a mid-sized contemporary courtyard patio in Melbourne with concrete slab and a roof extension.
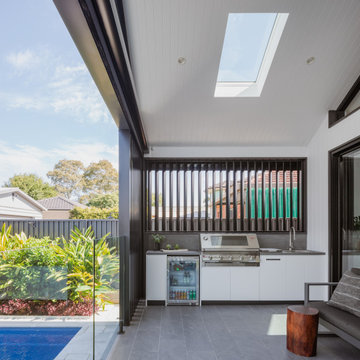
Positioning the home as a conduit for family and togetherness, Gathering House is expanded to facilitate an open and engaging residential experience, melding both old and new within the one generous site. Taking references from the existing formal silhouette and materiality already in place, the focus became on extruding the original form while imbedding new principles of increased scale and openness throughout. Binding the interior to the larger landscape was also key, driving clear visual connections between inside and out and allowing the functions of the home to spill out into dedicated outdoor entertaining areas. The home celebrates coming together, dotted with moments of compression and release to align with varying levels of passive or active animation, retaining the familiar intimacy of home.
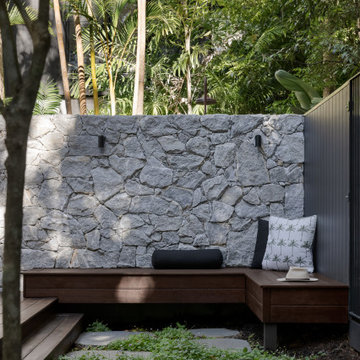
House Design - Chris Halliday Void Building Design
Construction - SX Constructions
Photos - Brock Beasley
Photo of a contemporary patio in Sunshine Coast.
Photo of a contemporary patio in Sunshine Coast.
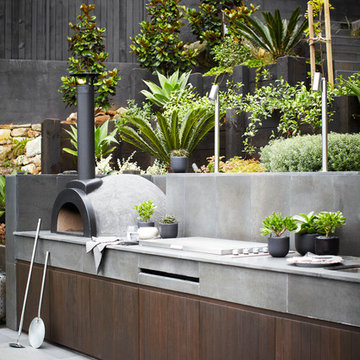
A truly beautiful garden and pool design to complement an incredible architectural designed harbour view home.
Design ideas for an expansive contemporary backyard patio in Sydney with no cover.
Design ideas for an expansive contemporary backyard patio in Sydney with no cover.
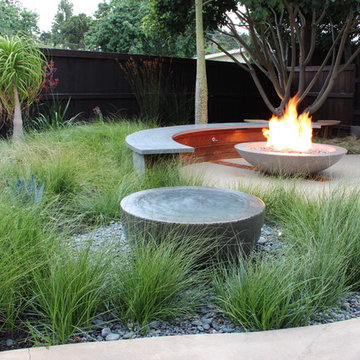
Landscape by Gardens by Gabriel; Fire Bowl and Water Feature by Wells Concrete Works; Radial bench by TM Lewis Construction
Design ideas for a mid-sized modern backyard patio in San Luis Obispo with a water feature, concrete slab and no cover.
Design ideas for a mid-sized modern backyard patio in San Luis Obispo with a water feature, concrete slab and no cover.
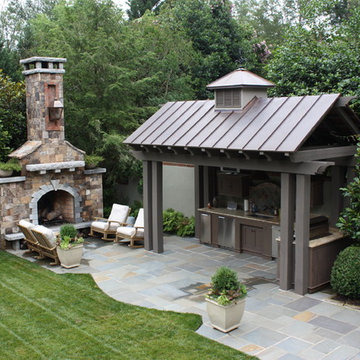
General Fireplace dimensions: 17'-4"H x 10'-6"W x 4'D
Fireplace material: Tennessee Field Stone cut to an ashlar pattern with Granite Hearth and Mantel
Kitchen dimensions: 5'4" in-between the columns, then around 12.75' along the back
Structure paint color is Pittsburgh Paints Sun Proof Exterior "Monterrey Grey"
Roof material: Standing seam copper
Terrace material: Full color Pennsylvania Bluestone veneer on a concrete slab
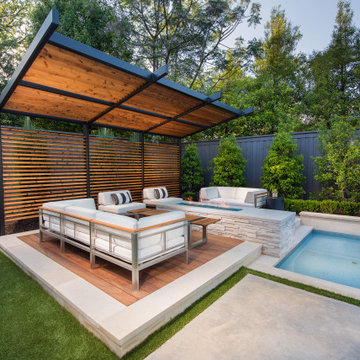
Mid-sized modern backyard patio in Dallas with an outdoor kitchen, decking and an awning.
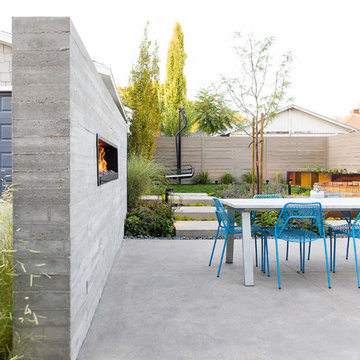
Grey Giraffe
Photo of a contemporary side yard patio in Salt Lake City with with fireplace, concrete slab and no cover.
Photo of a contemporary side yard patio in Salt Lake City with with fireplace, concrete slab and no cover.
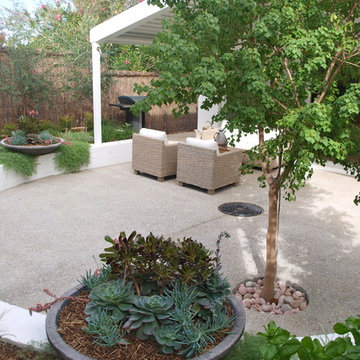
A contemporary garden containing a sculptural corten rusted steel letterbox, a washed aggregate concrete outdoor living space surrounded by a curved raised garden bed. The garden contains feature succulent bowls, a small olive and citrus orchard with a selection of Australian native and exotic ground covers in the raised garden bed.
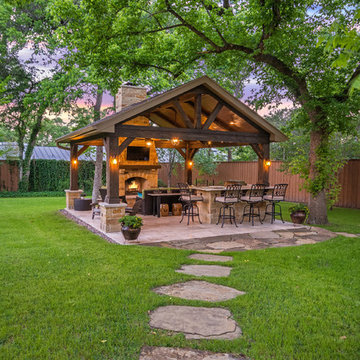
This freestanding covered patio with an outdoor kitchen and fireplace is the perfect retreat! Just a few steps away from the home, this covered patio is about 500 square feet.
The homeowner had an existing structure they wanted replaced. This new one has a custom built wood
burning fireplace with an outdoor kitchen and is a great area for entertaining.
The flooring is a travertine tile in a Versailles pattern over a concrete patio.
The outdoor kitchen has an L-shaped counter with plenty of space for prepping and serving meals as well as
space for dining.
The fascia is stone and the countertops are granite. The wood-burning fireplace is constructed of the same stone and has a ledgestone hearth and cedar mantle. What a perfect place to cozy up and enjoy a cool evening outside.
The structure has cedar columns and beams. The vaulted ceiling is stained tongue and groove and really
gives the space a very open feel. Special details include the cedar braces under the bar top counter, carriage lights on the columns and directional lights along the sides of the ceiling.
Click Photography
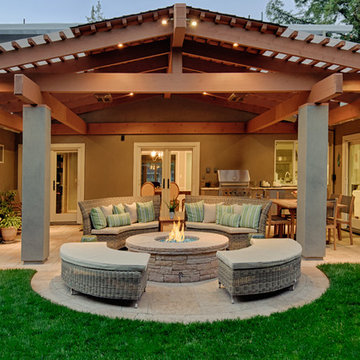
The homeowners desired an outdoor space that felt more rustic than their refined interior spaces, but still related architecturally to their house. Cement plaster support arbor columns provide enough of visual tie to the existing house exterior. Oversized wood beams and rafter members provide a unique outdoor atmosphere. Structural bolts and hardware were minimized for a cleaner appearance. Structural connections and supports were engineered to meet California's stringent earthquake standards.
Ali Atri Photography
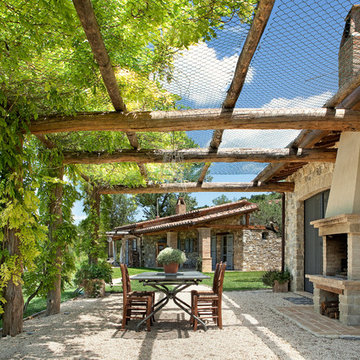
Inspiration for a mediterranean patio in New York with a pergola, gravel and with fireplace.
Green, Purple Patio Design Ideas
1
