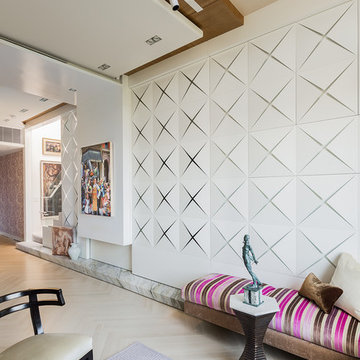Purple Living Room Design Photos with White Walls
Refine by:
Budget
Sort by:Popular Today
1 - 20 of 206 photos
Item 1 of 3
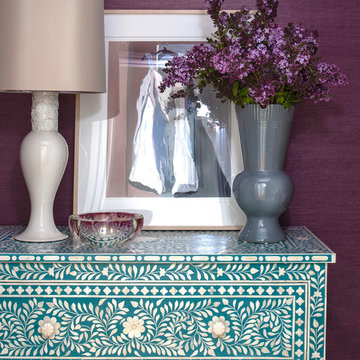
This is an example of a mid-sized eclectic enclosed living room in Los Angeles with white walls, light hardwood floors and no fireplace.
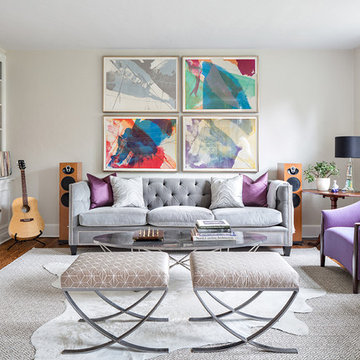
Donna Dotan Photography Inc.
This is an example of a transitional formal living room in New York with white walls and medium hardwood floors.
This is an example of a transitional formal living room in New York with white walls and medium hardwood floors.
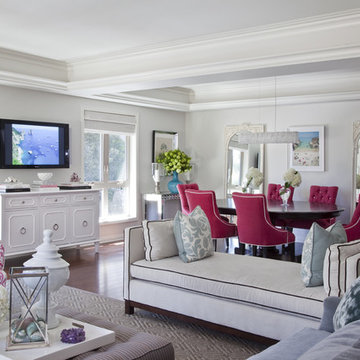
Design by Emily Ruddo, Photographed by Meghan Beierle-O'Brien. Benjamin Moore Classic Gray paint, Mitchell Gold lounger, Custom media storage, custom raspberry pink chairs,
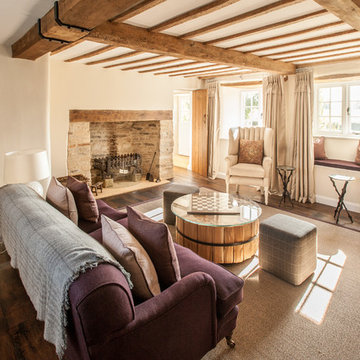
Design ideas for a country open concept living room in London with white walls, dark hardwood floors, a standard fireplace, a stone fireplace surround and brown floor.
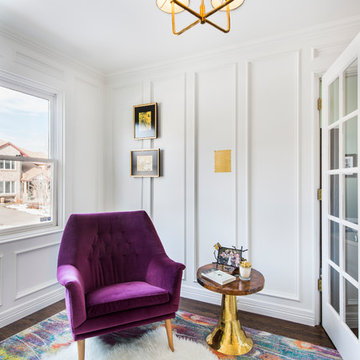
Design ideas for a transitional enclosed living room in Denver with white walls and dark hardwood floors.
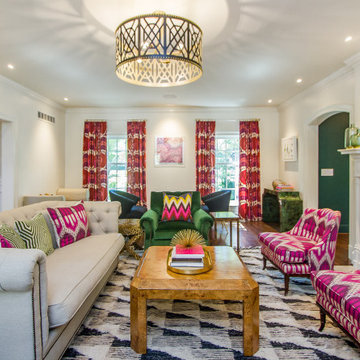
Photo of a transitional enclosed living room in Kansas City with white walls, medium hardwood floors, a standard fireplace, no tv and brown floor.
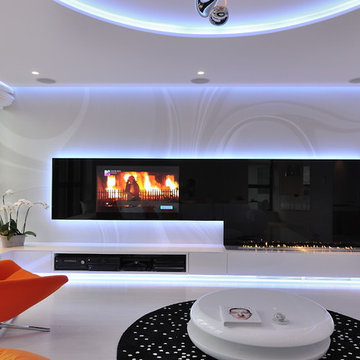
Fire Line Automatic 3 is the most intelligent and luxurious bio fireplace available today. Driven by state of the art technology it combines the stylish beauty of a traditional fireplace with the fresh approach of modern innovation.
This one of a kind, intelligent solution allows you to create an endless line of fire by connecting multiple units that can be controlled with any smart device through a Wi-Fi system. If this isn’t enough FLA3 can also be connected to any Smart Home System offering you the ultimate in design, safety and comfort.
Marcin Konopka from MSWW
http://youtu.be/Qs2rMe-Rx2c
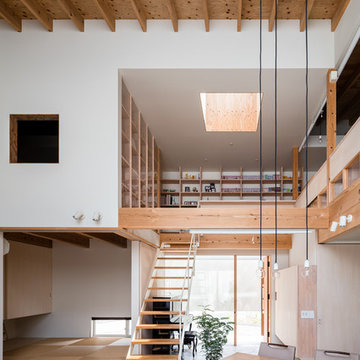
山内 紀人
Inspiration for a contemporary loft-style living room in Other with white walls, medium hardwood floors and brown floor.
Inspiration for a contemporary loft-style living room in Other with white walls, medium hardwood floors and brown floor.
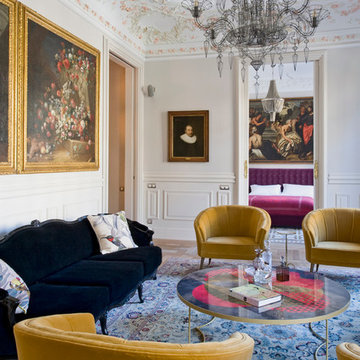
Design ideas for a large traditional formal enclosed living room in Barcelona with white walls, no fireplace and no tv.
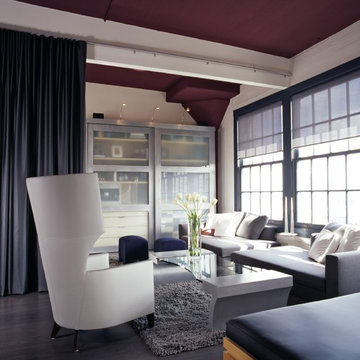
Edgy modern Loft with play of neutrals and greys, Vertical space with high design impact.
• Drapery
Fabric: Glant ‘Metallic Canvas’, to the trade
Drapery liner: Larsen ‘Cybelle’, to the trade
• Wing Chair – Brueton , Finish: Espresso on Maple , Satin finish
Leather: Brueton, ‘Cloudy’
• Coffee Table – custom design by Vernon Applegate
• Chaises – Minotti
• Accent Pillows on sofas
• Fabric: Robert Allen Textiles ‘Nephi’, to the trade
• Fabric: Pollack, ‘Spank’, to the trade
• Area Rug – Stark Carpet – 100% wool, custom grey color
• Sliding Door System and Media Storage Cabinet – custom design by Vernon Applegate
Finish: Brushed Aluminum with inserts of frosted glass
• Picture Lights above Media Cabinet – Policelli Italian Lighting
• Floor Lamp – Policelli Italian Lighting
• Walls and Doors – Benjamin Moore, ‘Pale Oak, OC-20’ flat finish
• Ceiling and Columns – Pratt and Lambert, ‘Garnet’, flat finish
• Window Trim – Pratt and Lambert, ‘Field Gray’, flat finish
Photo-David Livingston
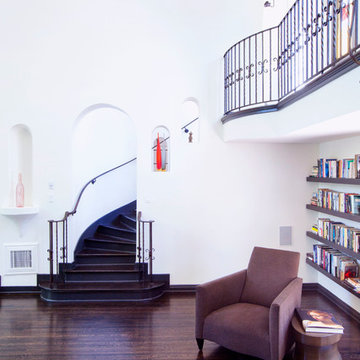
This is an example of a large transitional formal open concept living room in Los Angeles with white walls, dark hardwood floors, no fireplace and no tv.
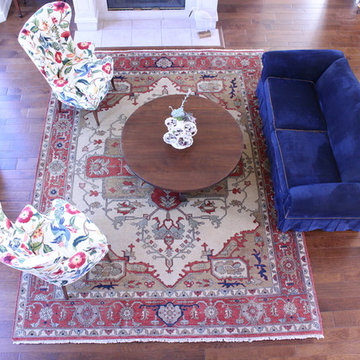
Photo of a mid-sized traditional formal enclosed living room in San Luis Obispo with white walls, dark hardwood floors, a standard fireplace and no tv.
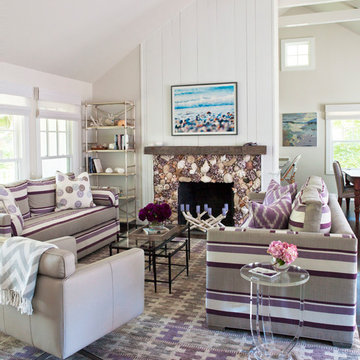
Design ideas for a beach style open concept living room in New York with white walls, dark hardwood floors, a standard fireplace and brown floor.
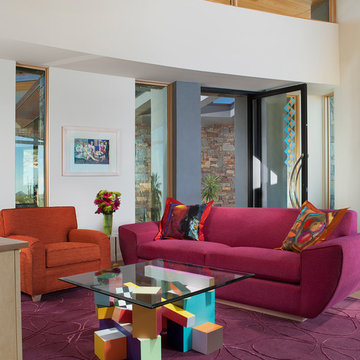
This detached Casita (Guest House) carries our client's love of color to her guest quarters. As in the main house, the entry door is accented with dichroic glass and the ceilings are wood, carrying through to the exterior overhangs.
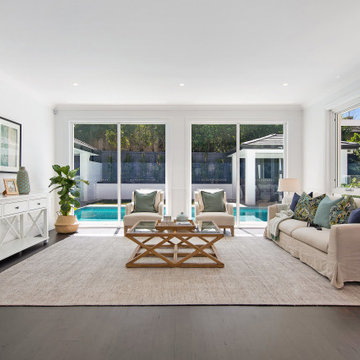
This is an example of a large beach style open concept living room in Sydney with white walls and dark hardwood floors.
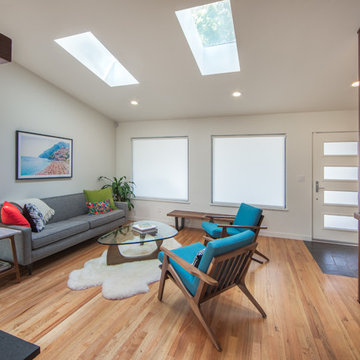
Design by: H2D Architecture + Design
www.h2darchitects.com
Built by: Carlisle Classic Homes
Photos: Christopher Nelson Photography
Photo of a midcentury living room in Seattle with white walls and vaulted.
Photo of a midcentury living room in Seattle with white walls and vaulted.
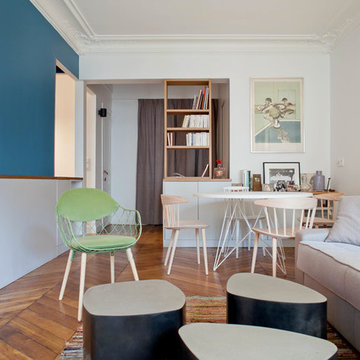
Olivier Chabaud
Photo of a contemporary open concept living room in Paris with a library, white walls, dark hardwood floors and brown floor.
Photo of a contemporary open concept living room in Paris with a library, white walls, dark hardwood floors and brown floor.
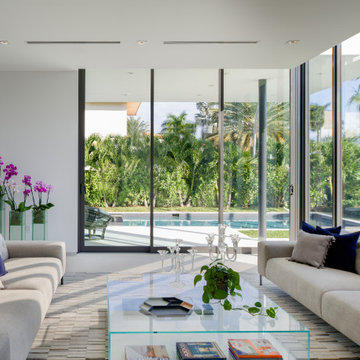
Nestled on a oversized corner lot in Bay Harbor Island, the architecture of this building presents itself with a Tropical Modern concept that takes advantage of both Florida’s tropical climate and the site’s intimate views of lush greenery.

Mid Century Modern Renovation - nestled in the heart of Arapahoe Acres. This home was purchased as a foreclosure and needed a complete renovation. To complete the renovation - new floors, walls, ceiling, windows, doors, electrical, plumbing and heating system were redone or replaced. The kitchen and bathroom also underwent a complete renovation - as well as the home exterior and landscaping. Many of the original details of the home had not been preserved so Kimberly Demmy Design worked to restore what was intact and carefully selected other details that would honor the mid century roots of the home. Published in Atomic Ranch - Fall 2015 - Keeping It Small.
Daniel O'Connor Photography
Purple Living Room Design Photos with White Walls
1
