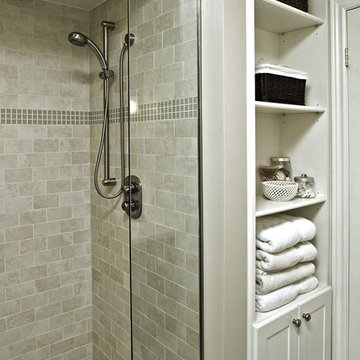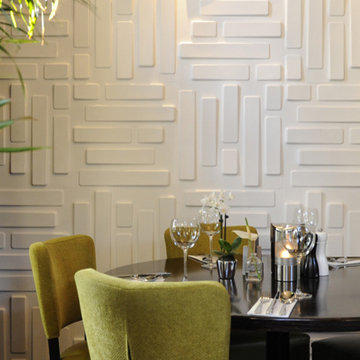Search results for "3d tile" in Home Design Ideas
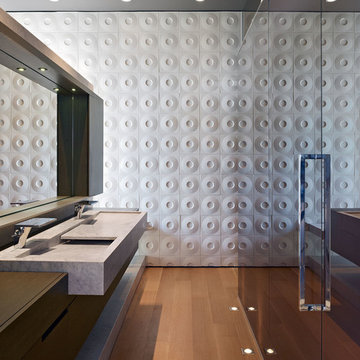
Photo of a large contemporary master bathroom in Los Angeles with flat-panel cabinets, medium wood cabinets, a curbless shower, light hardwood floors, an integrated sink, a hinged shower door, white tile, white walls, concrete benchtops and ceramic tile.
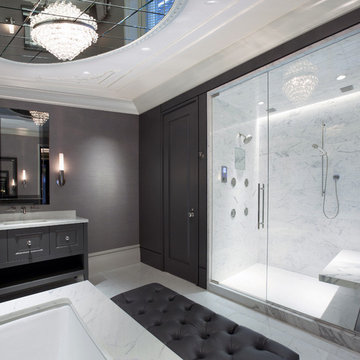
Inspiration for an expansive contemporary master bathroom in Chicago with an undermount sink, raised-panel cabinets, grey cabinets, an alcove shower, white tile, marble benchtops, an undermount tub, grey walls, marble floors, marble and a shower seat.
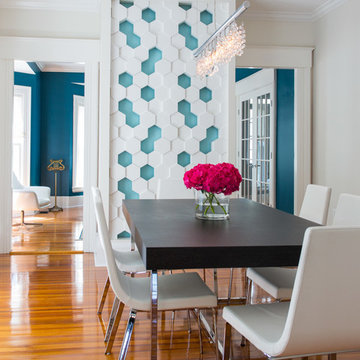
In the dining room we installed 3-D wall tiles that mimic the shapes found on the tracery ceiling in the adjacent family room. We used a lighter shade of blue from the music room so as not to overpower the deep tone in the music room beyond. A crystal light fixture adds that sparkle the clients love.
Photo: Eric Roth
Find the right local pro for your project
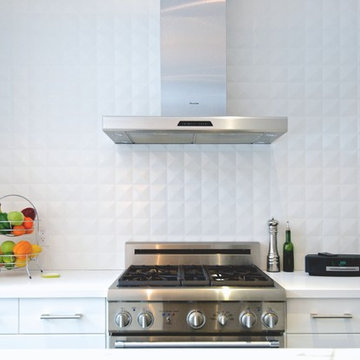
Photo: Andrew Snow © 2014 Houzz
Design ideas for a contemporary kitchen in Toronto.
Design ideas for a contemporary kitchen in Toronto.
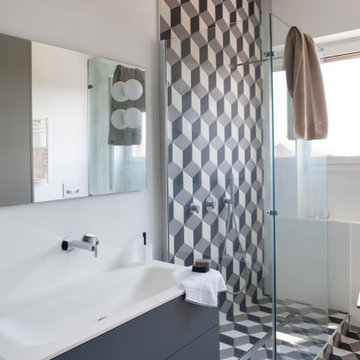
Mid-sized contemporary 3/4 bathroom in Bologna with flat-panel cabinets, grey cabinets, a corner shower, multi-coloured tile, porcelain tile, white walls, an integrated sink, beige floor, a hinged shower door, white benchtops, a single vanity and a floating vanity.
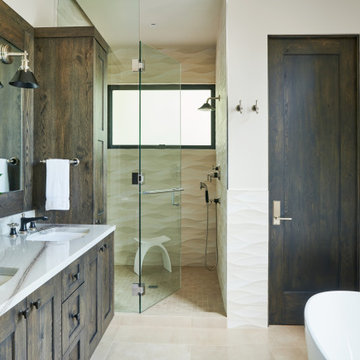
Mid-sized transitional master bathroom in Denver with a freestanding tub, shaker cabinets, medium wood cabinets, an alcove shower, beige tile, beige walls, an undermount sink, beige floor, a hinged shower door, white benchtops, a two-piece toilet, ceramic tile, porcelain floors and marble benchtops.
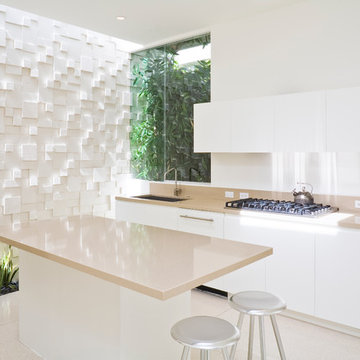
The kitchen is glossy and modern, but off-set by the rough concrete block wall pattern on the interior wall. The block wall is replicated from the existing exterior concrete block wall to bring the outdoor inside.
Photo by Elon Schoenholz
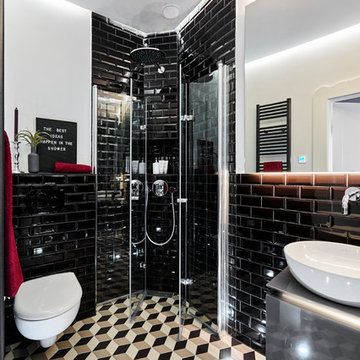
This is an example of a small contemporary 3/4 bathroom in Munich with grey cabinets, a corner shower, a wall-mount toilet, black tile, subway tile, white walls, a vessel sink, multi-coloured floor, a hinged shower door, grey benchtops and flat-panel cabinets.
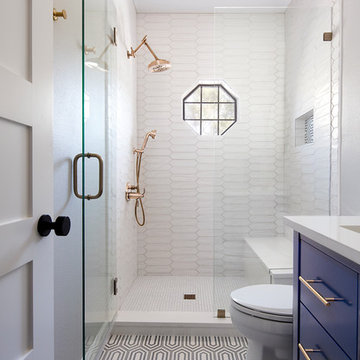
The #1 Most Popular Bathroom Photo in 2018 on Houzz!
Please see all of the specifications to this shower:
Shower wall tile:
Daltile- Pickets- Matte white, model: CG-PKMTWH7530
Bathroom floor tile: Lili Cement tiles, Tiffany collection, color 3. http://lilitile.com/project/tiffany-3/
Plumbing fixtures:
Brizo, Litze collection in the brilliance luxe gold
https://www.brizo.com/bath/collection/litze
Vanity hardware:
Amerock pulls in the golden champagne finish: https://www.amerock.com/Products/Detail/pid/2836/s/golden-champagne_pull_bar-pulls_128mm_bp40517bbz
The dimensions of this bathroom are: 4'-11" wide by 8'-10" long
Paint by Sherwin Williams:
Vanity cabinet- SW 6244 Naval
Walls- SW 7015 Repose Gray
Door hardware: Emtek C520ROUUS19- Flat Black Round Knob
https://www.build.com/emtek-c520rou-privacy-door-knob/s443128?uid=2613248
Lighting was purchased via Etsy:
https://www.etsy.com/listing/266595096/double-bulb-sconce-light-solid-brass?gpla=1&gao=1&&utm_source=google&utm_medium=cpc&utm_campaign=shopping_us_a-home_and_living-lighting-sconces&utm_custom1=e0d352ca-f1fd-4e22-9313-ab9669b0b1ff&gclid=EAIaIQobChMIpNGS_9r61wIVDoRpCh1XAQWxEAQYASABEgKLhPD_BwE
These are the gold tipped bulbs for the light fixture:
https://www.cb2.com/g25-gold-tipped-60w-light-bulb/s161692
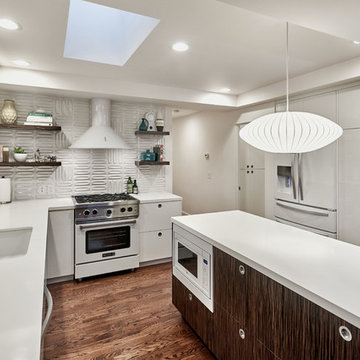
This is an example of a mid-sized midcentury u-shaped open plan kitchen in San Francisco with an undermount sink, flat-panel cabinets, white cabinets, white splashback, white appliances, dark hardwood floors, with island, brown floor and quartzite benchtops.
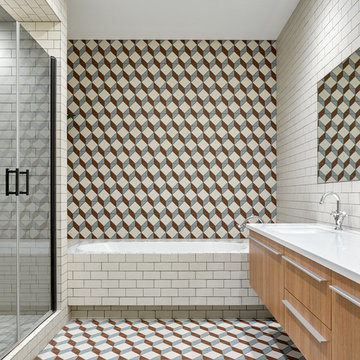
Сергей Ананьев
Design ideas for a mid-sized contemporary master bathroom in Moscow with an alcove shower, multi-coloured tile, cement tile, cement tiles, an undermount sink, engineered quartz benchtops, multi-coloured floor, a hinged shower door, flat-panel cabinets, medium wood cabinets and a drop-in tub.
Design ideas for a mid-sized contemporary master bathroom in Moscow with an alcove shower, multi-coloured tile, cement tile, cement tiles, an undermount sink, engineered quartz benchtops, multi-coloured floor, a hinged shower door, flat-panel cabinets, medium wood cabinets and a drop-in tub.
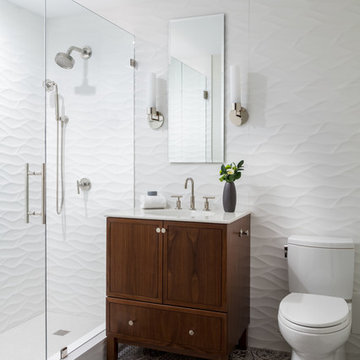
www.kylejcaldwell.com
Design ideas for a contemporary 3/4 bathroom in Boston with shaker cabinets, medium wood cabinets, a corner shower, a two-piece toilet, white tile, white walls, mosaic tile floors, an integrated sink, black floor, a hinged shower door and white benchtops.
Design ideas for a contemporary 3/4 bathroom in Boston with shaker cabinets, medium wood cabinets, a corner shower, a two-piece toilet, white tile, white walls, mosaic tile floors, an integrated sink, black floor, a hinged shower door and white benchtops.
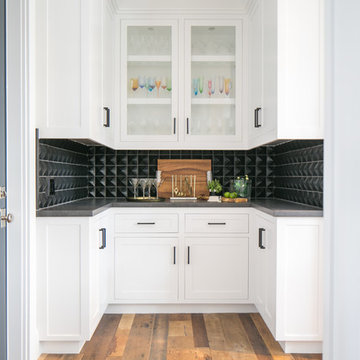
Ryan Garvin
Photo of a beach style u-shaped home bar in Orange County with no sink, shaker cabinets, white cabinets, black splashback, medium hardwood floors and brown floor.
Photo of a beach style u-shaped home bar in Orange County with no sink, shaker cabinets, white cabinets, black splashback, medium hardwood floors and brown floor.
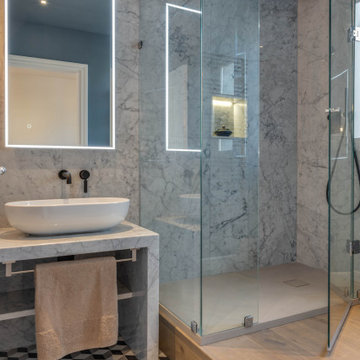
Bagno con rivestimento alto in marmo Carrara, mobile per lavabo da appoggio doppio in marmo. Pavimento doppio in legno e cementine optical. Box doccia in vetro.
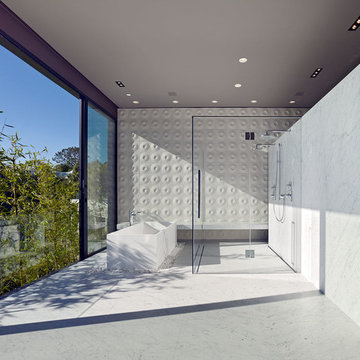
Large contemporary master bathroom in Los Angeles with flat-panel cabinets, medium wood cabinets, a curbless shower, white tile, ceramic tile, white walls, light hardwood floors, an integrated sink, concrete benchtops and a hinged shower door.
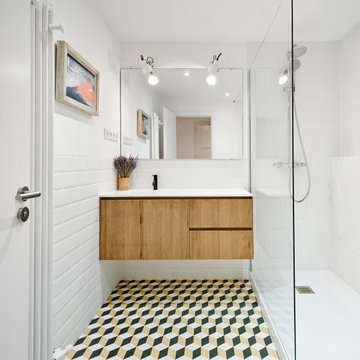
Design ideas for a mid-sized contemporary 3/4 bathroom in Other with flat-panel cabinets, medium wood cabinets, a corner shower, white tile, subway tile, white walls, porcelain floors, multi-coloured floor, an open shower, white benchtops, a floating vanity and a single vanity.
3D Tile - Photos & Ideas | Houzz
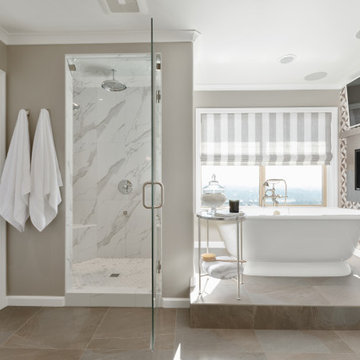
Inspiration for a large transitional master bathroom in Portland with a freestanding tub, gray tile, grey walls, porcelain floors, grey floor, an alcove shower and a hinged shower door.
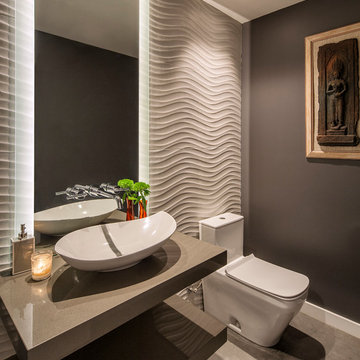
Architect: Becker Henson Niksto
General Contractor: Allen Construction
Photographer: Jim Bartsch Photography
Contemporary powder room in Santa Barbara with open cabinets, a one-piece toilet, grey walls, concrete floors, a vessel sink, solid surface benchtops, grey floor and grey benchtops.
Contemporary powder room in Santa Barbara with open cabinets, a one-piece toilet, grey walls, concrete floors, a vessel sink, solid surface benchtops, grey floor and grey benchtops.
1
