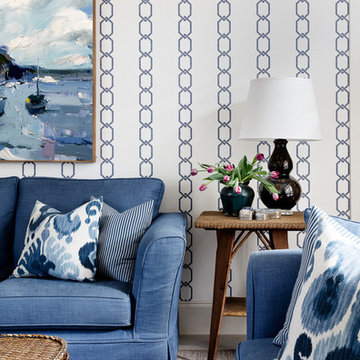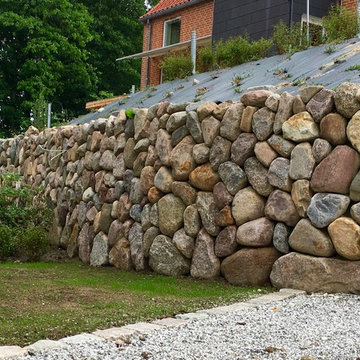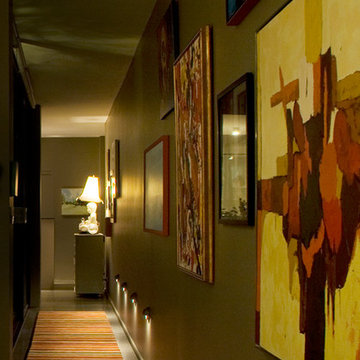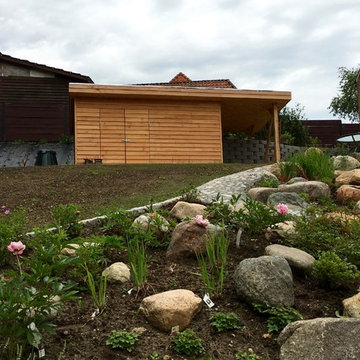Search results for "Dalhoff" in Home Design Ideas
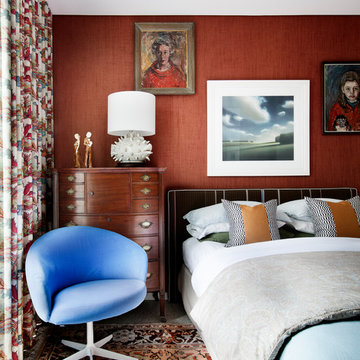
Thomas Dalhoff
Design ideas for a guest bedroom in Sydney with red walls, concrete floors and grey floor.
Design ideas for a guest bedroom in Sydney with red walls, concrete floors and grey floor.
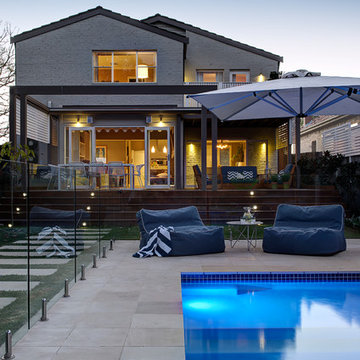
Thomas Dalhoff
Contemporary backyard full sun garden in Sydney with natural stone pavers.
Contemporary backyard full sun garden in Sydney with natural stone pavers.
Find the right local pro for your project
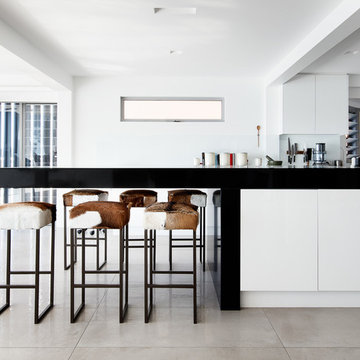
The kitchen of this contemporary home is a focal point of the living space with a cantilevered benchtop.
Architect: Robert Harwood
Photo: Thomas Dalhoff
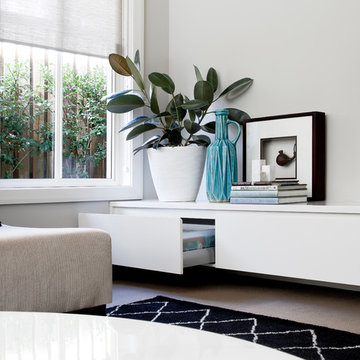
Large family room we installed some custom media and storage joinery.
Thomas Dalhoff
This is an example of a large contemporary enclosed family room in Sydney with carpet and a freestanding tv.
This is an example of a large contemporary enclosed family room in Sydney with carpet and a freestanding tv.
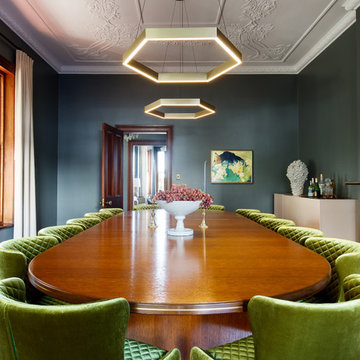
Thomas Dalhoff
Photo of a transitional dining room in Sydney with green walls, medium hardwood floors, a stone fireplace surround and brown floor.
Photo of a transitional dining room in Sydney with green walls, medium hardwood floors, a stone fireplace surround and brown floor.
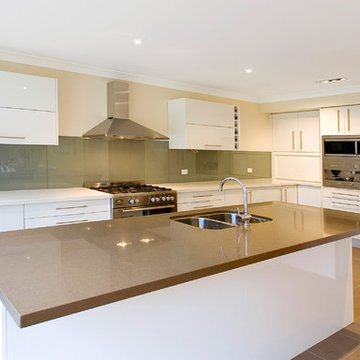
Photographer: Thomas Dalhoff
This is an example of a large contemporary u-shaped open plan kitchen in Sydney with an undermount sink, flat-panel cabinets, white cabinets, quartz benchtops, grey splashback, glass sheet splashback, white appliances, porcelain floors and with island.
This is an example of a large contemporary u-shaped open plan kitchen in Sydney with an undermount sink, flat-panel cabinets, white cabinets, quartz benchtops, grey splashback, glass sheet splashback, white appliances, porcelain floors and with island.
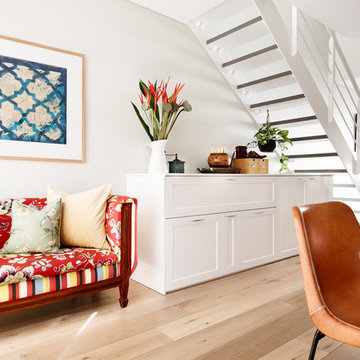
Photo credits Thomas Dalhoff
This is an example of a small scandinavian open plan dining in Sydney with white walls.
This is an example of a small scandinavian open plan dining in Sydney with white walls.
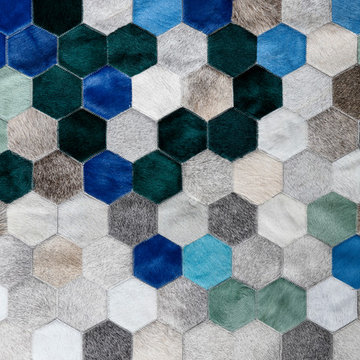
Beautiful custom hide rug for the formal dining room.
Thomas Dalhoff
Design ideas for a large contemporary separate dining room in Sydney with carpet and no fireplace.
Design ideas for a large contemporary separate dining room in Sydney with carpet and no fireplace.
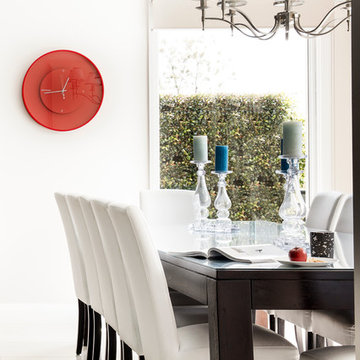
Photography by Thomas Dalhoff
Large transitional open plan dining in Sydney with white walls and porcelain floors.
Large transitional open plan dining in Sydney with white walls and porcelain floors.
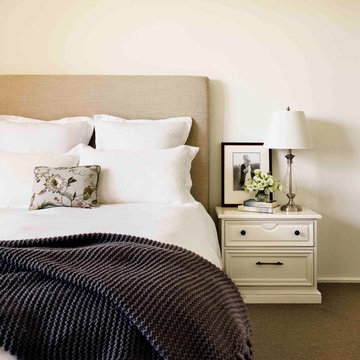
This beautiful master bedroom is light and bright, feels clean and fresh, calming and grown up. Pulled together on a tight budget without compromising on quality, the bedside tables were up-cycled with paint and new handles, warm-grey woollen carpet was installed to cater for kids and dogs, a custom throw cushion adds colour and glamour, and a custom hand-made headboard adds softness against the palest of yellow-white walls.
Hindenburg Dalhoff Photography
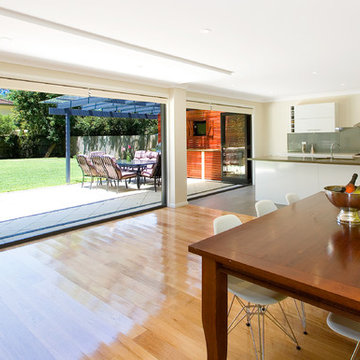
Photographer: Thomas Dalhoff
This is an example of a large contemporary open plan dining in Sydney with white walls and light hardwood floors.
This is an example of a large contemporary open plan dining in Sydney with white walls and light hardwood floors.
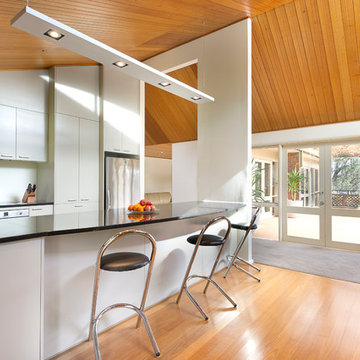
Photography by Thomas Dalhoff
Inspiration for a small contemporary u-shaped kitchen pantry in Sydney with flat-panel cabinets, white cabinets, granite benchtops, white splashback, stone slab splashback, stainless steel appliances and a peninsula.
Inspiration for a small contemporary u-shaped kitchen pantry in Sydney with flat-panel cabinets, white cabinets, granite benchtops, white splashback, stone slab splashback, stainless steel appliances and a peninsula.
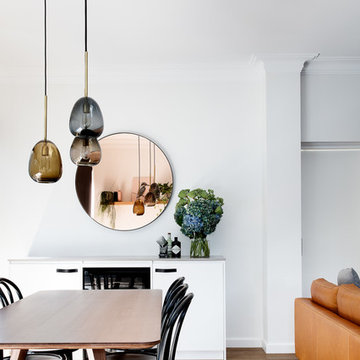
Thomas Dalhoff
This is an example of a mid-sized scandinavian open plan dining in Sydney with white walls, medium hardwood floors and brown floor.
This is an example of a mid-sized scandinavian open plan dining in Sydney with white walls, medium hardwood floors and brown floor.
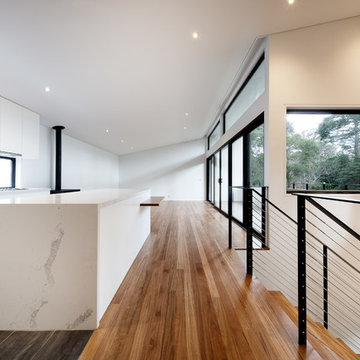
Photographer: Thomas Dalhoff
Inspiration for a mid-sized contemporary single-wall kitchen in Sydney with marble benchtops, glass sheet splashback, stainless steel appliances, medium hardwood floors, with island and white benchtop.
Inspiration for a mid-sized contemporary single-wall kitchen in Sydney with marble benchtops, glass sheet splashback, stainless steel appliances, medium hardwood floors, with island and white benchtop.
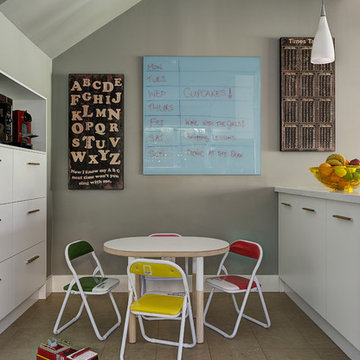
Thomas Dalhoff
Photo of a contemporary u-shaped kitchen in Sydney with a double-bowl sink, flat-panel cabinets, white cabinets, solid surface benchtops, ceramic splashback, stainless steel appliances, porcelain floors and with island.
Photo of a contemporary u-shaped kitchen in Sydney with a double-bowl sink, flat-panel cabinets, white cabinets, solid surface benchtops, ceramic splashback, stainless steel appliances, porcelain floors and with island.
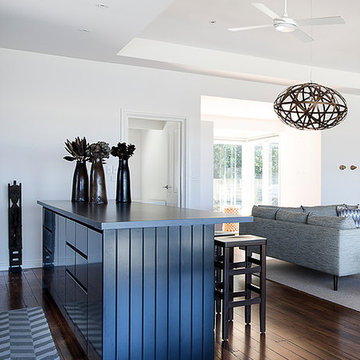
Thomas Dalhoff
Small beach style galley open plan kitchen in Sydney with grey cabinets, black splashback, glass sheet splashback, medium hardwood floors, with island and brown floor.
Small beach style galley open plan kitchen in Sydney with grey cabinets, black splashback, glass sheet splashback, medium hardwood floors, with island and brown floor.
11
