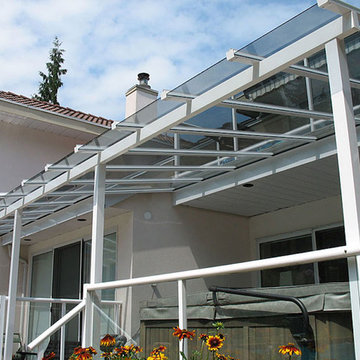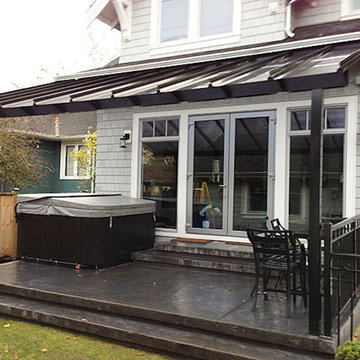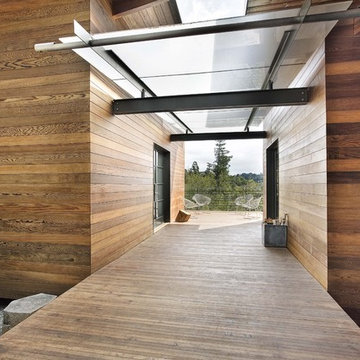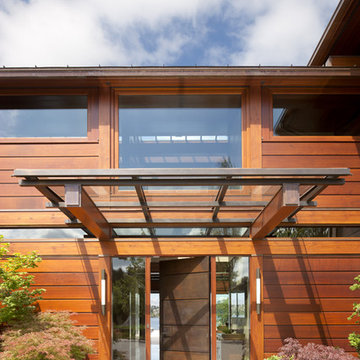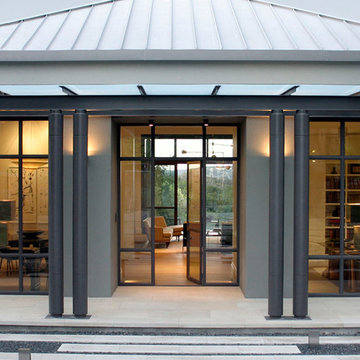Search results for "Glass canopies" in Home Design Ideas
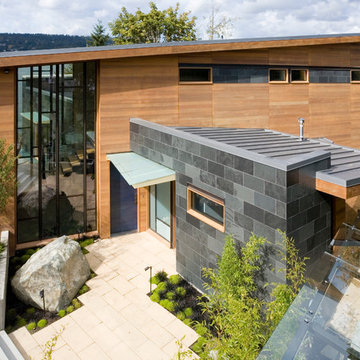
Photographer: Steve Keating
Inspiration for a contemporary exterior in Seattle with wood siding.
Inspiration for a contemporary exterior in Seattle with wood siding.
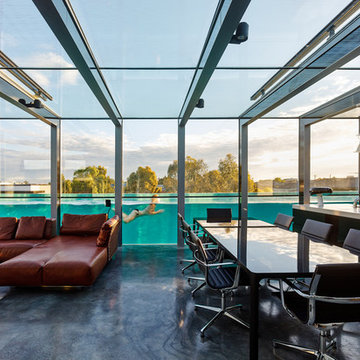
Peter Bennetts
This is an example of a contemporary open concept living room in Melbourne with concrete floors.
This is an example of a contemporary open concept living room in Melbourne with concrete floors.
Find the right local pro for your project
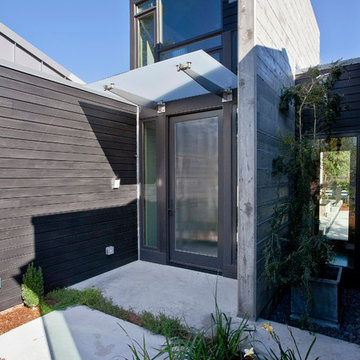
Photo of a contemporary front door in San Francisco with a single front door and a glass front door.
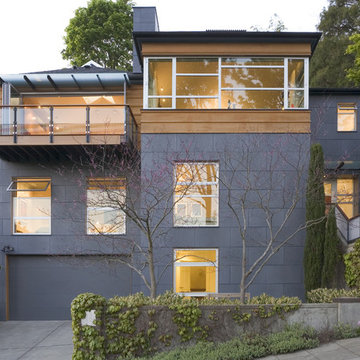
Photographer: Steve Keating
Photo of a contemporary two-storey exterior in Seattle.
Photo of a contemporary two-storey exterior in Seattle.
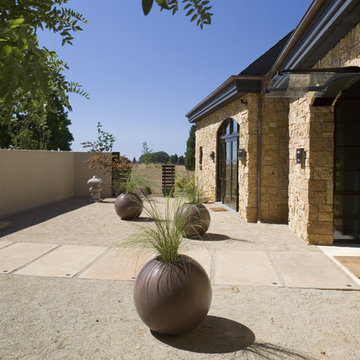
Photographer: Ed Asmus
This is an example of a contemporary courtyard garden in Seattle.
This is an example of a contemporary courtyard garden in Seattle.
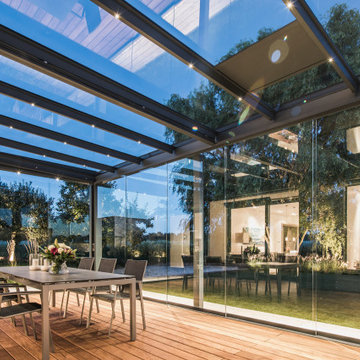
The glass canopy provides reliable overhead protection against the rain for a patio, terrace or entrance; the addition of vertical, sliding glass elements form a glass house to provide all-round protection from the wind and rain, without obscuring your view.
Every system will be bespoke and a perfect match for the architecture of your building as well as your needs due to the wide choice of shapes, colours and materials.
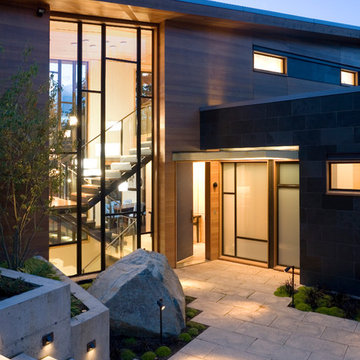
Photographer: Steve Keating
Photo of a contemporary exterior in Seattle.
Photo of a contemporary exterior in Seattle.
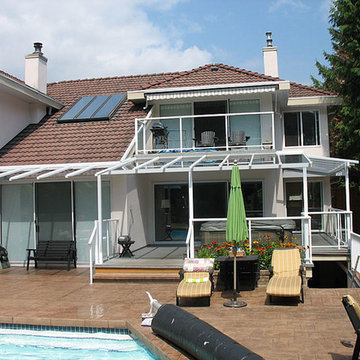
This is an example of a large traditional two-storey stucco white house exterior in Vancouver with a hip roof and a tile roof.
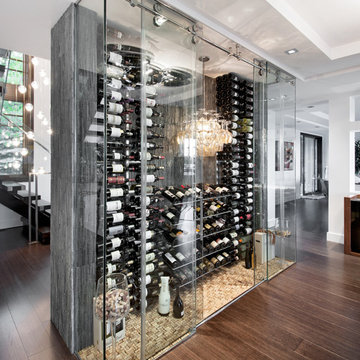
Photo Credit: Metropolis
This is an example of a large contemporary wine cellar in Ottawa with dark hardwood floors, display racks and brown floor.
This is an example of a large contemporary wine cellar in Ottawa with dark hardwood floors, display racks and brown floor.
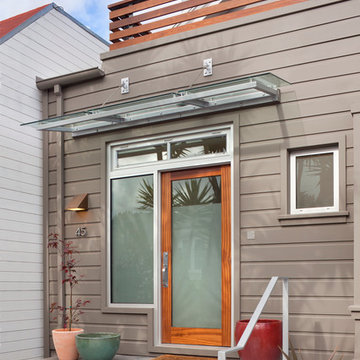
This is an example of a contemporary entryway in San Francisco with a single front door and a glass front door.
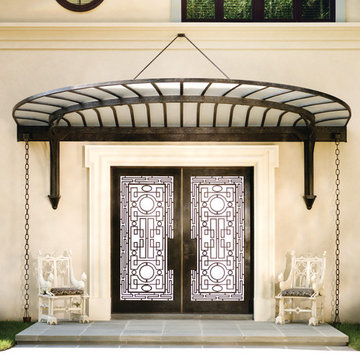
Design ideas for a mediterranean front door in New York with a double front door and a dark wood front door.
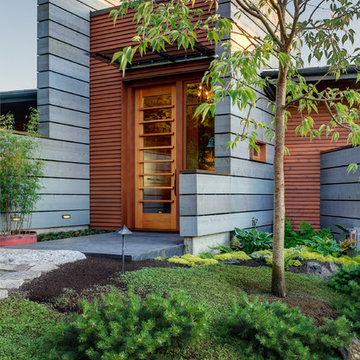
Photographer: Jay Goodrich
Inspiration for a contemporary front door in Seattle with a single front door and a medium wood front door.
Inspiration for a contemporary front door in Seattle with a single front door and a medium wood front door.
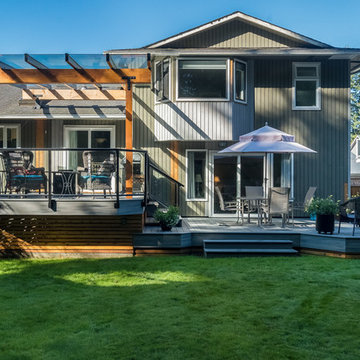
We completed this exterior renovation just in time for our clients to enjoy the last days of summer. In order to bring new life to this backyard, we built a multi-level deck using Trex composite decking. The home-owner wanted a bit of overhead protection for the upper deck so we had a local glass company install a frameless lami-glass canopy, which we supported with fir beams. They completed the design for the upper deck with side-mounted glass guard rails for a cleaner look.
Glass Canopies - Photos & Ideas | Houzz
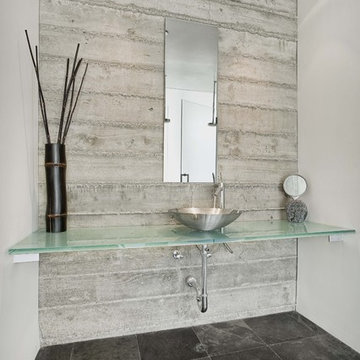
Design ideas for a contemporary bathroom in San Francisco with a vessel sink, black floor and turquoise benchtops.
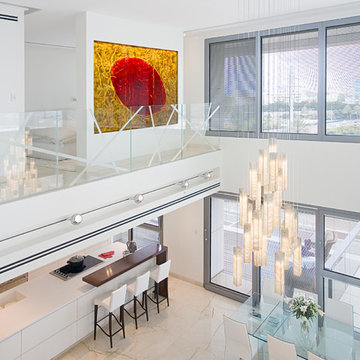
Perfectly romantic and elegant, the Tanzania line adorns any setting with their graceful lines and vibrant color.
Dimensions:
Measurement per Piece: - 4"w x 18"l
Glass on the Side - 2"w x 18"l
Color:
Amber, Gold, Green Apple, Lava, Leopard, Midnight, Milk, Option to customize colors available
Metal Canopy Finish:
Antique Bronze, Dark Brown, Polished Silver, Matte Silver, Polished Black, Matte Black, Polished White, Matte White
Canopy:
Round, Square, Rectangular, Custom
Bulbs:
MR16- 30/50 Watt Max. or LED MR16 5/6 Watt
Accessories:
Canopies are included in the price for eight or more pendants, as well as an electric transformer and 5 ft of wire per pendant. Custom lengths are available for a small additional charge.
Details:
Depending on your preference, individual pendants can hang level at the same height, or be staggered.
1
