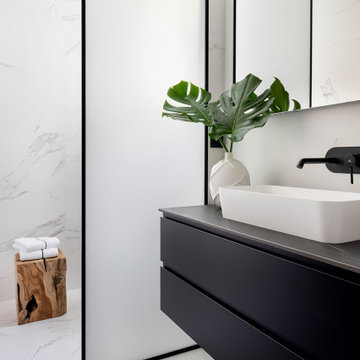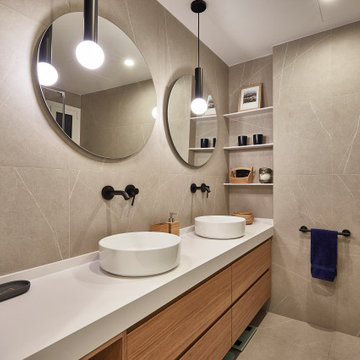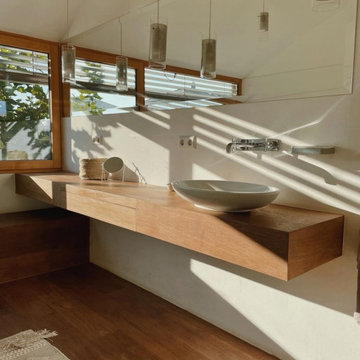Red, Brown Bathroom Design Ideas
Refine by:
Budget
Sort by:Popular Today
221 - 240 of 755,502 photos
Item 1 of 3
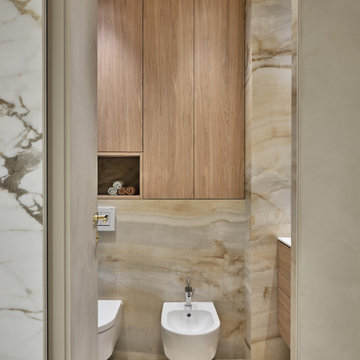
Ванная комната согревает одним своим видом. Керамогранит Onix от Arch Skin имеет очень натуральный, невероятно теплый тон. Горизонтальное направление линий затягивает в водоворот. Секрет этого помещения – полотенцесушитель. Его вроде бы нет, но это не так. Под рейлингами для полотенец – мат теплого пола. Стена с подогревом выполняет функцию сушки для полотенец. Мебель индивидуального производства, Verona store. Сантехника и зеркало Villeroy & Boch, смесители Hansgrohe, Аксессуары, HUPPE.
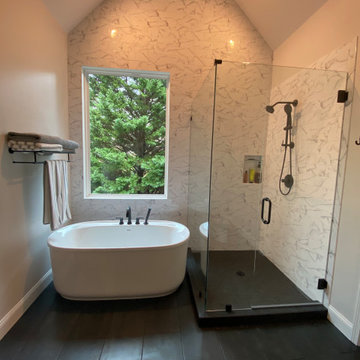
Mid-Century Modern Bathroom
Mid-sized midcentury master bathroom in Atlanta with flat-panel cabinets, light wood cabinets, a freestanding tub, a corner shower, a two-piece toilet, black and white tile, porcelain tile, grey walls, porcelain floors, an undermount sink, engineered quartz benchtops, black floor, a hinged shower door, grey benchtops, a niche, a double vanity, a freestanding vanity and vaulted.
Mid-sized midcentury master bathroom in Atlanta with flat-panel cabinets, light wood cabinets, a freestanding tub, a corner shower, a two-piece toilet, black and white tile, porcelain tile, grey walls, porcelain floors, an undermount sink, engineered quartz benchtops, black floor, a hinged shower door, grey benchtops, a niche, a double vanity, a freestanding vanity and vaulted.
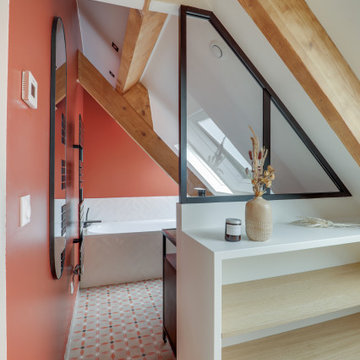
Dans la salle de bains parentale il était préférable de nicher une baignoire sous le pan coupé mais on peut se tenir debout sous la panne intermédiaire placée à 1,92 cm de haut.
Au mur, coloris Terre d’Égypte de chez Farrow & Ball et au sol, un grès cérame de chez Marazzi.
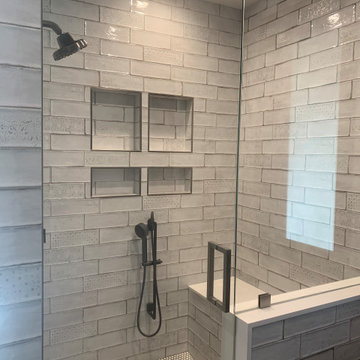
French Country - Modern shine brightly together. Simplifying the textures in a shower often creates more elegance. French Country projects are known to lean towards white vanities. This particular client was willing to make that artistic step; peacock blue was chosen for this Master Bathroom vanity. The color adds a very happy feel to the space. There is a confusion that white actually makes a space happier. Here is a little food for thought; white is never just white. Every "white" has an undertone and with every undertone there is a feeling that will attach it's self to that undertone. White then bounces light off of it's self continually. Therefore, if the space is all white, the light never stops moving. Color is a fantastic way to create calm, inspiration, hopeful feelings and an uplifted environment in a room. The backsplash in this bathroom is a 4x12 antiqued subway. The countertop is a porcelain, Laminam product. Laminam rarely splits at install due to the way the product is made. As long as you hire the correct porcelain countertop installer, Laminam countertops are a home run and handle abuse well. Rustic pendants were installed to create texture in the space. 18x24 porcelain tiles flow throughout the bathroom to decrease in the grout lines..

Photo of a mid-sized modern bathroom in Austin with shaker cabinets, white cabinets, a curbless shower, black and white tile, cement tile, white walls, ceramic floors, an undermount sink, quartzite benchtops, white floor, a hinged shower door, white benchtops, a shower seat, a single vanity, planked wall panelling and a built-in vanity.
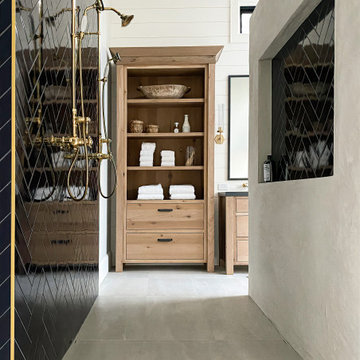
Master bathroom featuring freestanding tub, white oak vanity and linen cabinet, large format porcelain tile with a concrete look. Brass fixtures and bronze hardware.

Download our free ebook, Creating the Ideal Kitchen. DOWNLOAD NOW
Designed by: Susan Klimala, CKD, CBD
Photography by: Michael Kaskel
For more information on kitchen, bath and interior design ideas go to: www.kitchenstudio-ge.com
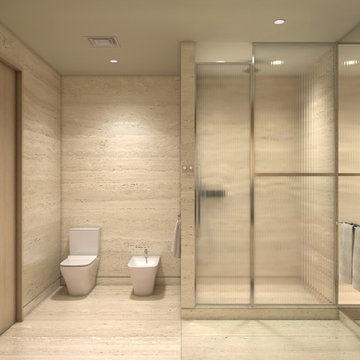
This is an example of an expansive modern master bathroom in New York with flat-panel cabinets, medium wood cabinets, a bidet, beige tile, travertine, beige walls, travertine floors, a drop-in sink, marble benchtops, beige floor, a hinged shower door, a double vanity and a built-in vanity.
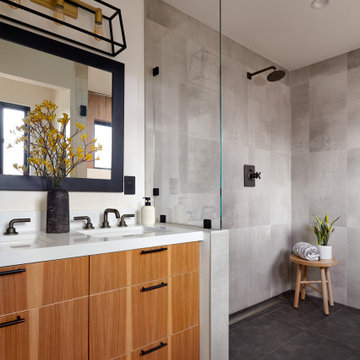
Baron Construction & Remodeling
Design Build Firm
General Contractor
Home Builder
700 sf room addition
Master Bathroom
Kitchen Remodel
Bathroom Remodel
Flooring Remodel
Open Concept
Home Extension
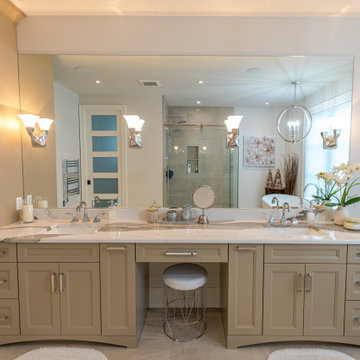
This custom master ensuite bathroom features a striking double sink quartz vanity. Light and bright to create a clean look, the undermounted sinks pair beautifully with the bold veining that flows through the countertop.
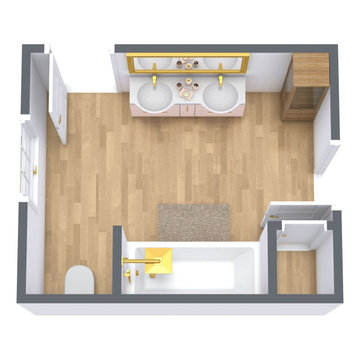
A Jack and Jill bathroom is a shared full bathroom with two or more entrances. Jack and Jill bathrooms conserve space while providing direct en-suite bathroom access from one or more bedrooms. You’ll often find Jack and Jill bathrooms sandwiched between two secondary bedrooms, with access from each bedroom. Another, less common configuration provides direct access from one bedroom plus access from a hallway for guests or visitors. Want to learn more about Jack and Jill bathrooms? We’ll give an overview, examples, and tips below.

Association de matériaux naturels au sol et murs pour une ambiance très douce. Malgré une configuration de pièce triangulaire, baignoire et douche ainsi qu'un meuble vasque sur mesure s'intègrent parfaitement.

This is an example of a mid-sized contemporary master bathroom in Other with white cabinets, a drop-in tub, an open shower, a bidet, white walls, light hardwood floors, a wall-mount sink, engineered quartz benchtops, brown floor, a shower curtain, white benchtops, a single vanity, a freestanding vanity and flat-panel cabinets.

Design ideas for a mid-sized transitional 3/4 bathroom in Denver with shaker cabinets, grey cabinets, an alcove tub, an alcove shower, a one-piece toilet, white tile, ceramic tile, multi-coloured walls, ceramic floors, an undermount sink, engineered quartz benchtops, white floor, an open shower, white benchtops, a single vanity, a built-in vanity and wallpaper.
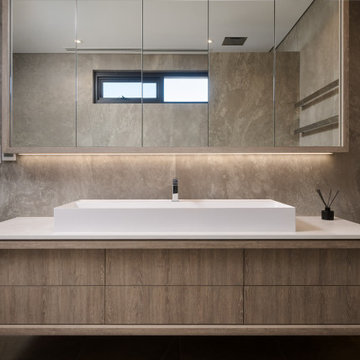
Large contemporary kids bathroom in Perth with flat-panel cabinets, brown cabinets, a freestanding tub, an open shower, a wall-mount toilet, gray tile, porcelain tile, grey walls, porcelain floors, a drop-in sink, engineered quartz benchtops, grey floor, an open shower, white benchtops, a single vanity and a floating vanity.

This young married couple enlisted our help to update their recently purchased condo into a brighter, open space that reflected their taste. They traveled to Copenhagen at the onset of their trip, and that trip largely influenced the design direction of their home, from the herringbone floors to the Copenhagen-based kitchen cabinetry. We blended their love of European interiors with their Asian heritage and created a soft, minimalist, cozy interior with an emphasis on clean lines and muted palettes.
Red, Brown Bathroom Design Ideas
12

