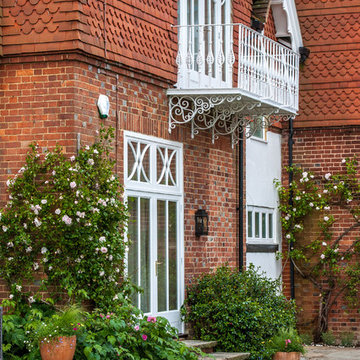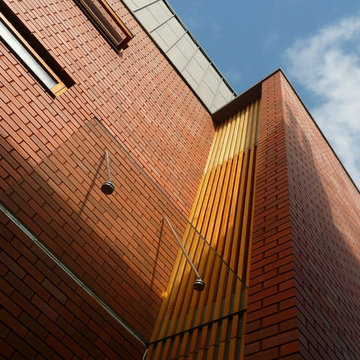Red Exterior Design Ideas
Refine by:
Budget
Sort by:Popular Today
41 - 60 of 256 photos
Item 1 of 3
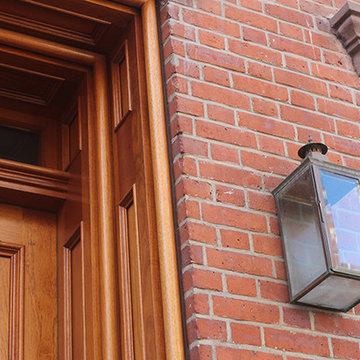
Inspiration for a mid-sized transitional three-storey brick red exterior in New York with a flat roof.
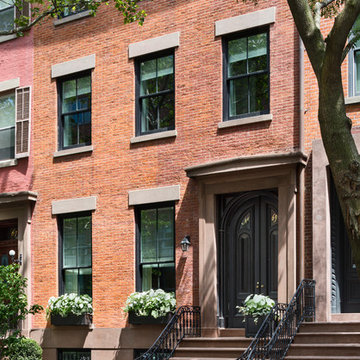
Design ideas for a traditional three-storey brick red townhouse exterior in New York.
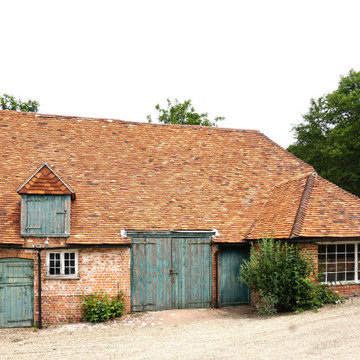
This is an example of a country one-storey brick red house exterior in London with a hip roof, a shingle roof and a red roof.
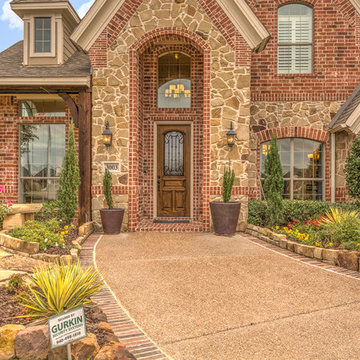
Hunter Coon - True Homes Photography
Inspiration for an expansive traditional two-storey brick red exterior in Dallas with a gambrel roof.
Inspiration for an expansive traditional two-storey brick red exterior in Dallas with a gambrel roof.
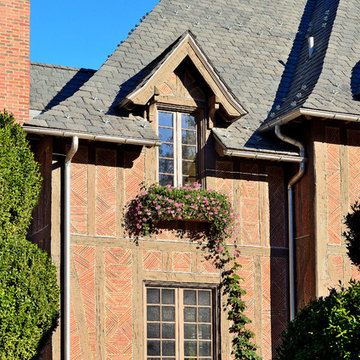
HOBI Award 2013 - Winner - Custom Home of the Year
HOBI Award 2013 - Winner - Project of the Year
HOBI Award 2013 - Winner - Best Custom Home 6,000-7,000 SF
HOBI Award 2013 - Winner - Best Remodeled Home $2 Million - $3 Million
Brick Industry Associates 2013 Brick in Architecture Awards 2013 - Best in Class - Residential- Single Family
AIA Connecticut 2014 Alice Washburn Awards 2014 - Honorable Mention - New Construction
athome alist Award 2014 - Finalist - Residential Architecture
Charles Hilton Architects
Nicholas Rotondi Photography
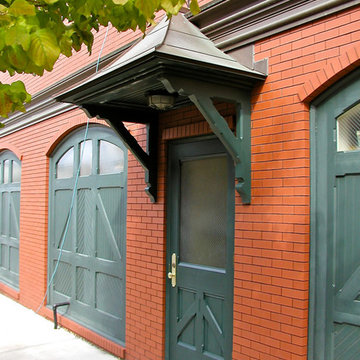
Large traditional two-storey brick red exterior in Baltimore with a gable roof.
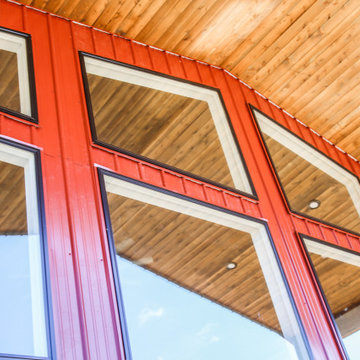
Large two-storey red exterior in Other with metal siding and a metal roof.
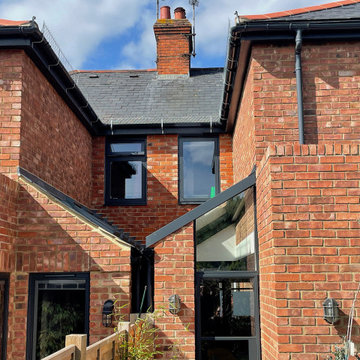
Part two storey and single storey extensions to a semi-detached 1930 home at the back of the house to expand the space for a growing family and allow for the interior to feel brighter and more joyful.
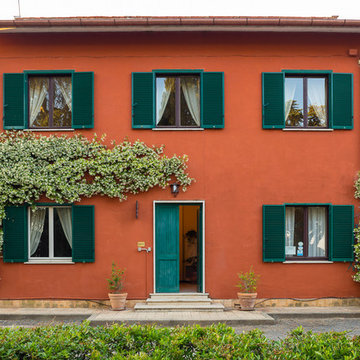
Design ideas for a country two-storey red house exterior in Rome with a hip roof and a tile roof.
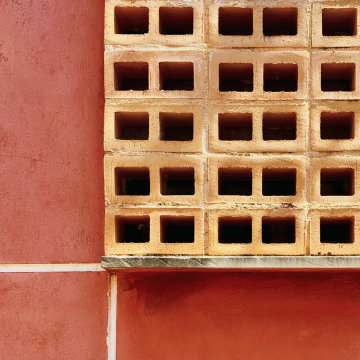
This is an example of a large contemporary two-storey red exterior in Alicante-Costa Blanca with mixed siding, a gable roof, a tile roof and a brown roof.
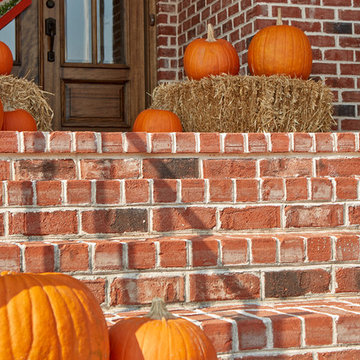
Charming South Carolina home featuring “Olde Georgian Tudor” brick exteriors with Coosa Ivory Buff and Augusta White Sand mortar.
Mid-sized traditional two-storey brick red exterior in Other with a shingle roof.
Mid-sized traditional two-storey brick red exterior in Other with a shingle roof.
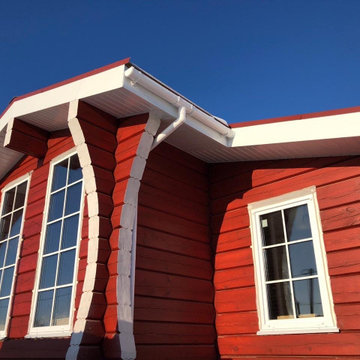
Photo of a mid-sized scandinavian one-storey red house exterior in Other with wood siding, a gable roof and a tile roof.
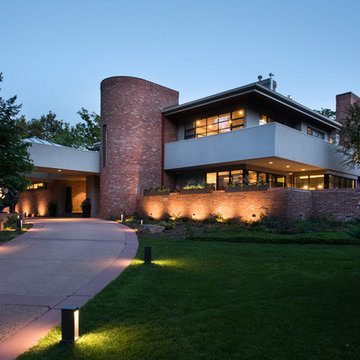
This is an example of an expansive contemporary three-storey concrete red house exterior in Denver with a flat roof.
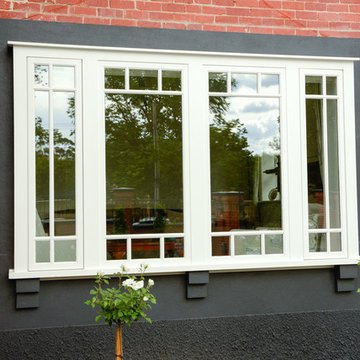
The house was originally a single story 2 bedroom Californian bungalow. It had been extended in the 80's to include a second story. Further internal renovation had been done in the early 2000's. The previous renovation had left odd areas of the house that didn't really function very well. This renovation was designed to tie all of the areas together and create a whole house that was unified from front to back.
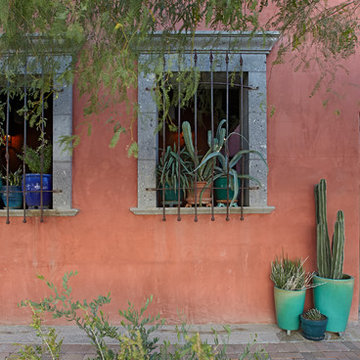
Antique double doors lead into an interior courtyard in this Mercado District rowhouse.
This is an example of a two-storey stucco red house exterior in Other with a flat roof.
This is an example of a two-storey stucco red house exterior in Other with a flat roof.
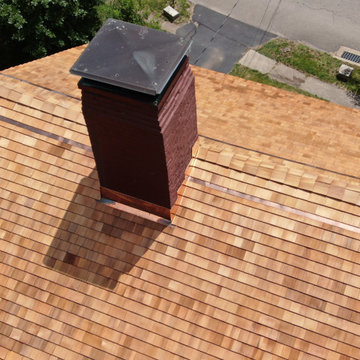
Overhead view of the Gardner Carpenter House - another Historic Restoration Project in Norwichtown, CT. Built in 1793, the original house (there have been some additions put on in back) needed a new roof - we specified and installed western red cedar. After removing the existing roof, we laid down an Ice & Water Shield underlayment. This view captures the 24 gauge red copper flashing we installed on the chimney as well as cleansing strip just below the ridgeline - which reacts with rainwater to deter organic growth such as mold, moss, or lichen. Also visualized here is the cedar shingle ridge cap.
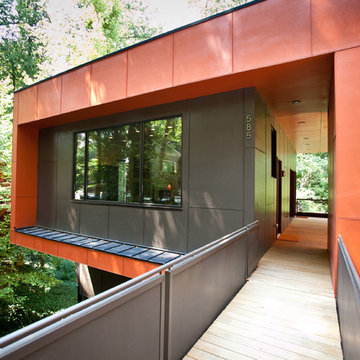
Atlanta modern home designed by Dencity LLC and built by Cablik Enterprises. Photo by AWH Photo & Design.
Inspiration for a modern red exterior in Atlanta.
Inspiration for a modern red exterior in Atlanta.
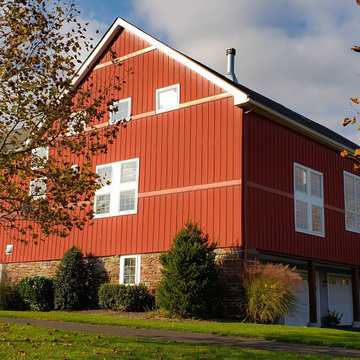
Conversion from Barn to House in Bucks County side view
This is an example of a country red exterior in Other.
This is an example of a country red exterior in Other.
Red Exterior Design Ideas
3
