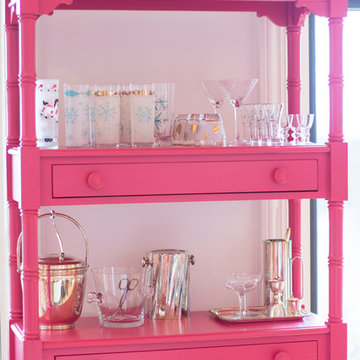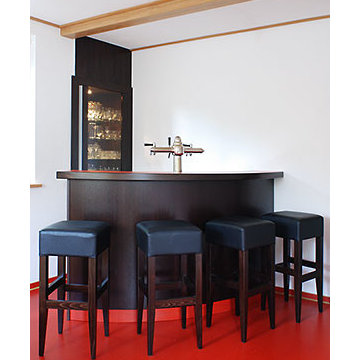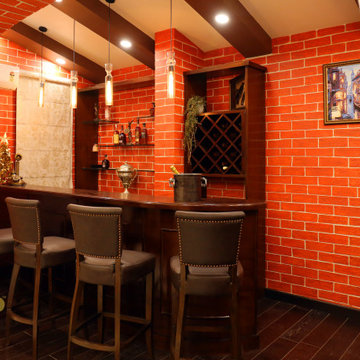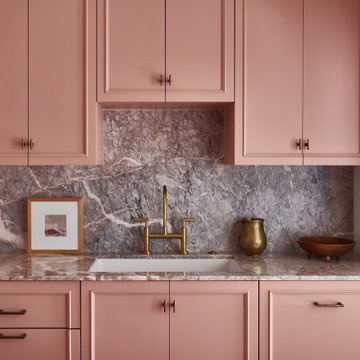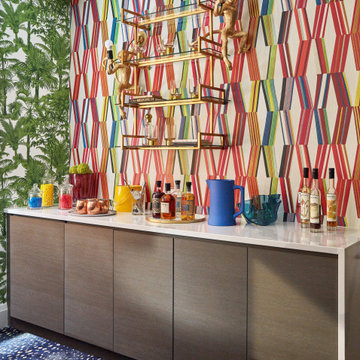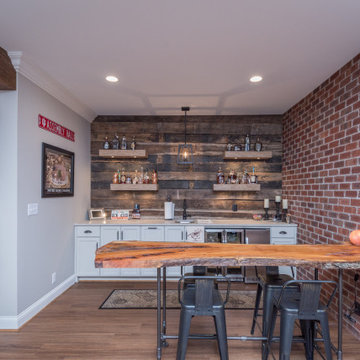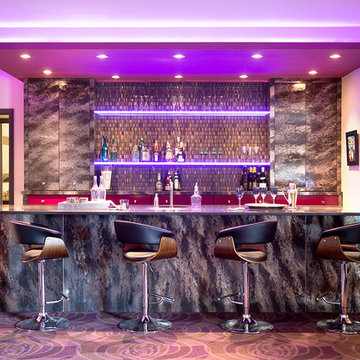Pink, Red Home Bar Design Ideas
Refine by:
Budget
Sort by:Popular Today
1 - 20 of 1,420 photos
Item 1 of 3
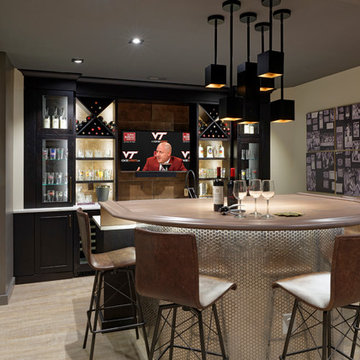
Bob Narod
This is an example of a transitional galley seated home bar in DC Metro with recessed-panel cabinets, dark wood cabinets, brown splashback, beige floor and brown benchtop.
This is an example of a transitional galley seated home bar in DC Metro with recessed-panel cabinets, dark wood cabinets, brown splashback, beige floor and brown benchtop.
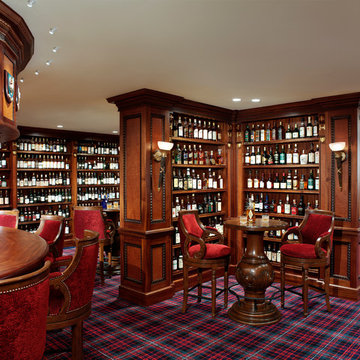
Elliptical tasting bar and shelving for the display of a collection of 4800 bottles of scotch in a private residence. All woodwork custom designed by Robert R. Larsen, A.I.A. Carpet was custom made to match the client's Scottish tartan plaid. Fiber-optic lights illuminate the plaques above the elliptical bar.
Ron Ruscio Photo
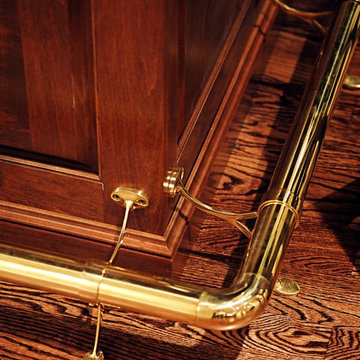
Photo of a large traditional l-shaped seated home bar in Philadelphia with an undermount sink, raised-panel cabinets, medium wood cabinets, granite benchtops, beige splashback, stone tile splashback and medium hardwood floors.
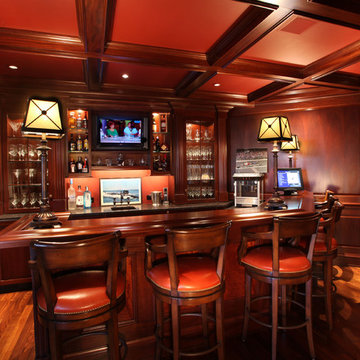
One touch of the button on the bar console, and the ambient lighting increases, your favorite music plays in the background and the pool table light comes on.
Kevin Bubbermoyer Photography
See more ideas at:
http://www.cchas.com/lighting-and-shade-control

This is a Craftsman home in Denver’s Hilltop neighborhood. We added a family room, mudroom and kitchen to the back of the home.
Inspiration for a mid-sized transitional single-wall home bar in Denver with black splashback, porcelain splashback, flat-panel cabinets, black cabinets, quartzite benchtops and white benchtop.
Inspiration for a mid-sized transitional single-wall home bar in Denver with black splashback, porcelain splashback, flat-panel cabinets, black cabinets, quartzite benchtops and white benchtop.
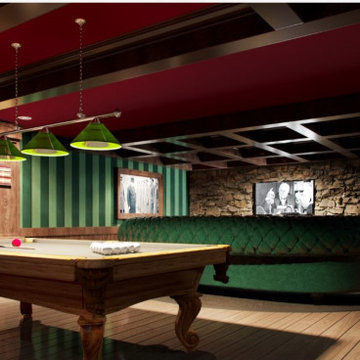
This is A 3D rendering of the space to show the design intent and proceed with the project....
My client for this man cave gave me inspiration to use from the Churchill era. It has reminders of an English pub and the British '40's-50's era. An antique pool taale fits perfectly in the space! A custom made 14' round forest green leather sofa, and a custom wood table / ottoman, with custom made brown leather recliners completes the overall look. Velvet striped green wallpaper and wood coffered ceiling beams with red paint in between give it character. The custom 16' round plush carpet pulls the seating area together.
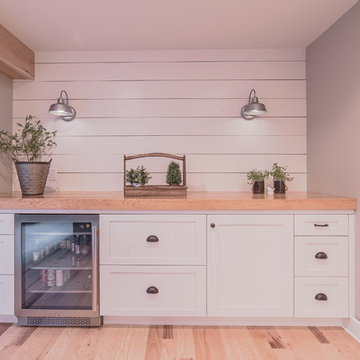
Mid-sized country single-wall wet bar in Detroit with no sink, shaker cabinets, white cabinets, wood benchtops, white splashback, timber splashback, light hardwood floors and beige floor.
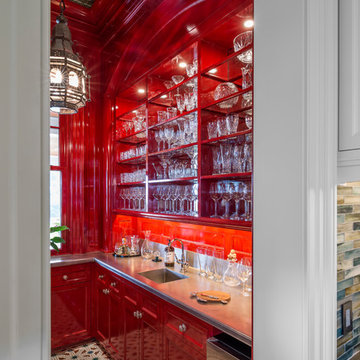
Photographer : Richard Mandelkorn
Mid-sized traditional galley wet bar in Providence with an integrated sink, recessed-panel cabinets and red cabinets.
Mid-sized traditional galley wet bar in Providence with an integrated sink, recessed-panel cabinets and red cabinets.
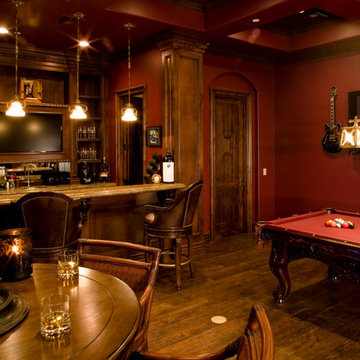
Game room with wine cellar, custom bar, billiard table and pub style seating
Inspiration for a mediterranean home bar in Orange County.
Inspiration for a mediterranean home bar in Orange County.
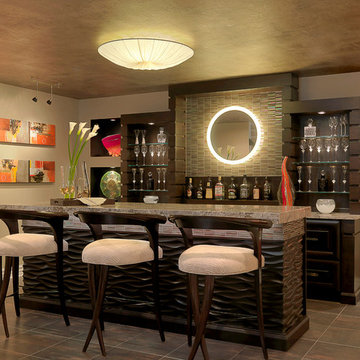
Traditional seated home bar in St Louis with open cabinets, metal splashback, grey floor and grey benchtop.
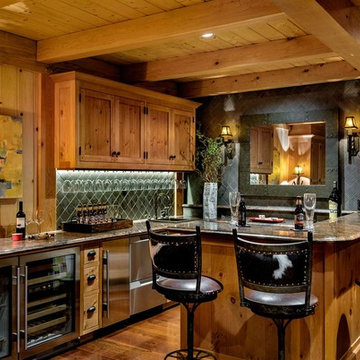
This three-story vacation home for a family of ski enthusiasts features 5 bedrooms and a six-bed bunk room, 5 1/2 bathrooms, kitchen, dining room, great room, 2 wet bars, great room, exercise room, basement game room, office, mud room, ski work room, decks, stone patio with sunken hot tub, garage, and elevator.
The home sits into an extremely steep, half-acre lot that shares a property line with a ski resort and allows for ski-in, ski-out access to the mountain’s 61 trails. This unique location and challenging terrain informed the home’s siting, footprint, program, design, interior design, finishes, and custom made furniture.
Credit: Samyn-D'Elia Architects
Project designed by Franconia interior designer Randy Trainor. She also serves the New Hampshire Ski Country, Lake Regions and Coast, including Lincoln, North Conway, and Bartlett.
For more about Randy Trainor, click here: https://crtinteriors.com/
To learn more about this project, click here: https://crtinteriors.com/ski-country-chic/
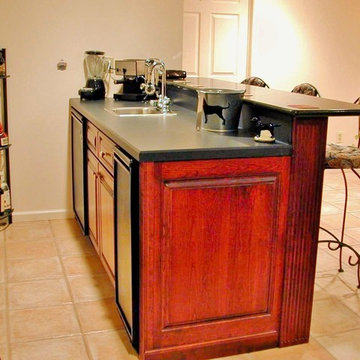
Design ideas for a small traditional single-wall home bar in New York with a drop-in sink, raised-panel cabinets, medium wood cabinets, laminate benchtops, terra-cotta floors and beige floor.
Pink, Red Home Bar Design Ideas
1

