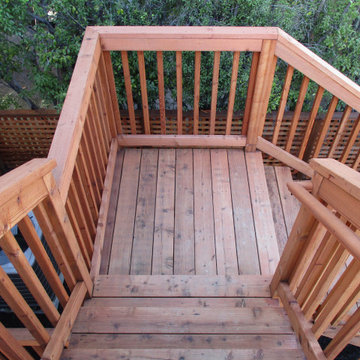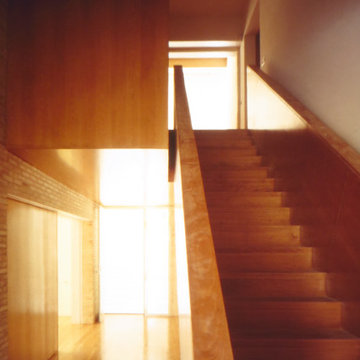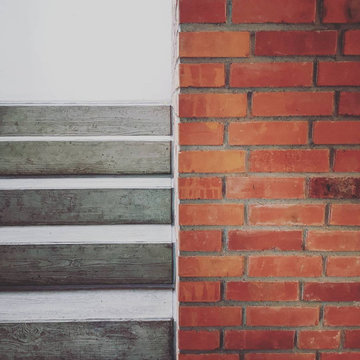Red Staircase Design Ideas with Brick Walls
Refine by:
Budget
Sort by:Popular Today
1 - 3 of 3 photos
Item 1 of 3

For this backyard we regarded the entire lot. To maximize the backyard space, we used Redwood boards to created two decks, 1) an upper deck level with the upper unit, with wrapping stairs landing on a paver patio, and 2) a lower deck level with the lower unit and connecting to the main patio. The steep driveway was regraded with drainage and stairs to provide an activity patio with seating and custom built shed. We repurposed about 60 percent of the demoed concrete to build urbanite retaining walls along the Eastern side of the house. A Belgard Paver patio defines the main entertaining space, with stairs that lead to a flagstone patio and spa, small fescue lawn, and perimeter of edible fruit trees.

Large transitional wood straight staircase in Madrid with wood risers, wood railing and brick walls.

Stahlbeton Treppe mit Holzmatrizen Schalung neben dem Gäste-WC
Photo of a mid-sized contemporary concrete u-shaped staircase in Hanover with wood risers, metal railing and brick walls.
Photo of a mid-sized contemporary concrete u-shaped staircase in Hanover with wood risers, metal railing and brick walls.
Red Staircase Design Ideas with Brick Walls
1