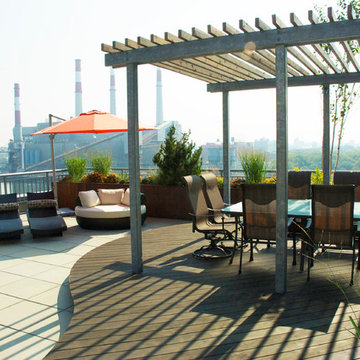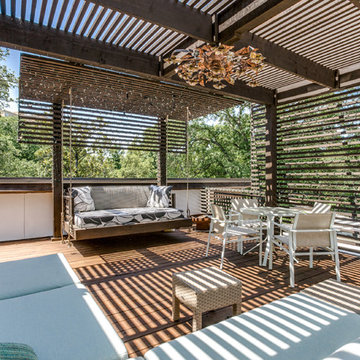Rooftop Deck Design Ideas with a Pergola
Refine by:
Budget
Sort by:Popular Today
61 - 80 of 2,057 photos
Item 1 of 3
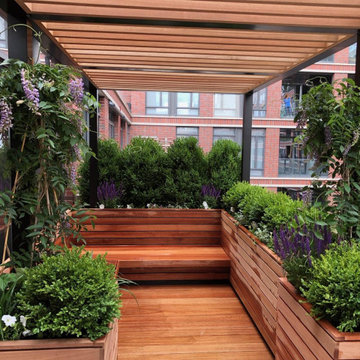
Private balcony Hudson Yards utilizing ipe planters, ipe benches, ipe decking, and ipe pergola.
Small contemporary rooftop deck in New York with a container garden and a pergola.
Small contemporary rooftop deck in New York with a container garden and a pergola.
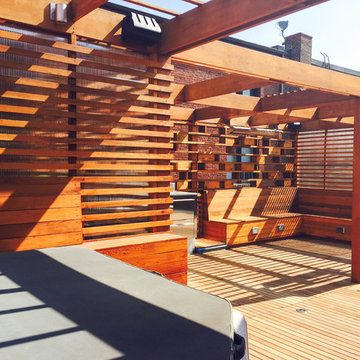
www.Bryanapito.com
Inspiration for a small modern rooftop deck in DC Metro with a pergola.
Inspiration for a small modern rooftop deck in DC Metro with a pergola.
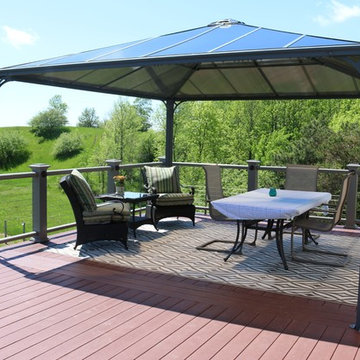
The Palermo 4300 14'x14' polycarbonate gazebo is anchored to the 2nd floor deck. The setting includes an outdoor rug, a dinner table and a coffee table set.
Photo taken by the customer
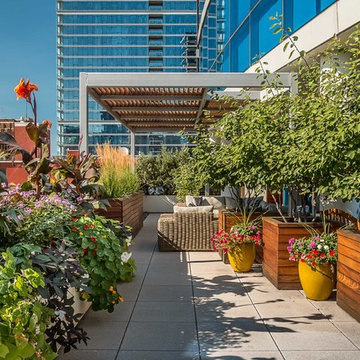
The large, irrigated containers and well-selected plant materials thrive on the sunny roof deck.
Photo courtesy Van Inwegen Digital Arts
Contemporary rooftop and rooftop deck in Chicago with a pergola.
Contemporary rooftop and rooftop deck in Chicago with a pergola.
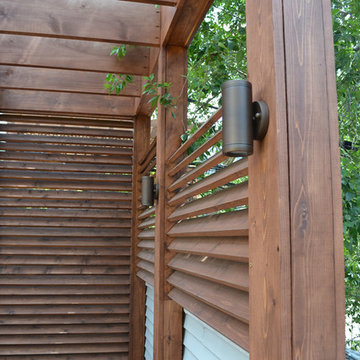
Chicago RoofDeck + Garden
Inspiration for a small transitional rooftop deck in Chicago with a fire feature and a pergola.
Inspiration for a small transitional rooftop deck in Chicago with a fire feature and a pergola.
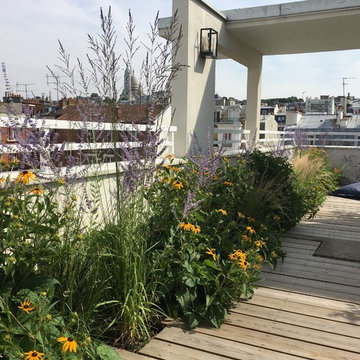
Les vivaces et les graminées sortent du plancher et dessinent une perspective dans l'espace
This is an example of a large rooftop deck in Paris with a container garden and a pergola.
This is an example of a large rooftop deck in Paris with a container garden and a pergola.
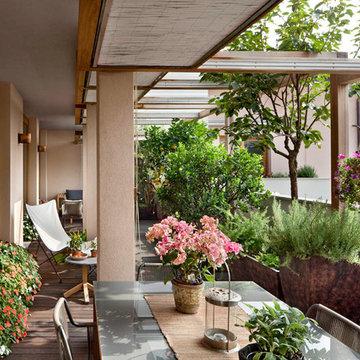
Foto Alberto Ferrero
Terrazza con piante e protezione al sole scorrevole
Inspiration for a large contemporary rooftop and rooftop deck in Milan with a container garden and a pergola.
Inspiration for a large contemporary rooftop and rooftop deck in Milan with a container garden and a pergola.
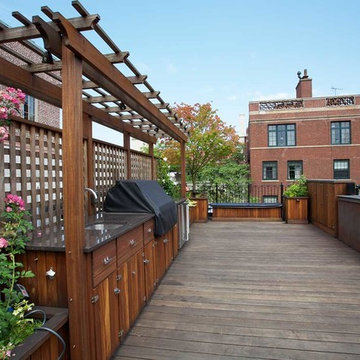
This Beacon Hill brownstone started with a new rubber roof, bare and sprawling, the ideal spot for a great family gathering place. After thoughtful consideration, a master plan was developed to provide all the amenities an urban outdoor space could offer; comfortable seating, customized storage, mature plantings, a fully functioning outdoor kitchen, comprehensive irrigation, discrete lighting, natural materials and open space for larger groups.
As this project was completed in the context of a comprehensive renovation of the building, we were easily afforded access below the deck to augment the structure and accommodate the added weight of the roof deck elements. A new staircase and generous hatch were added from the top floor inside to home to provide easy and convenient use of the deck. Similarly, bringing gas to the large grill, and hot and cold water to the sink, ice-maker and irrigation system were relatively straightforward.
Through the careful use of natural materials and the well designed layout, the space feels like an extension of the inside living space and welcomes its visitors to sounds of music coming from the Hatch Shell steps away and views unique to the character and history of Boston.
Photographer: Eric Roth
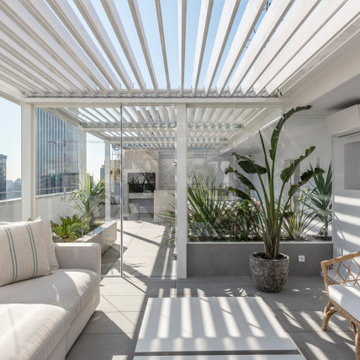
Espacio exterior diseñado para ático en el centro de Madrid. Se apuesta por un estilo paisajistico sobrio, pero eficaz. Los verdes intensos, contrastan con la elegante arquitectura gris y blanca.
La vegetación arropa el ambiente, aportando naturalidad y calidez al entorno.
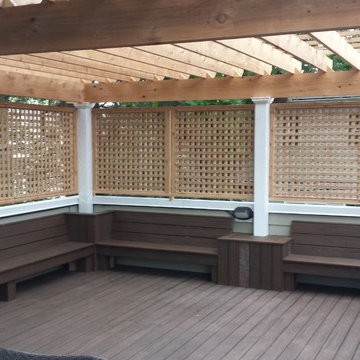
A house and garage in Chicago's Lincoln Square neighborhood are joined by a sunlight filled structure incorporating a mudroom, sunroom, potting shed and hallway. When construction was underway, the project grew to include a custom roof top deck with pergola and screening. A custom addition to a new home.
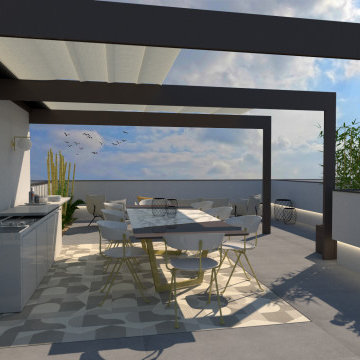
Design ideas for a mid-sized modern rooftop and rooftop deck in Other with an outdoor kitchen, a pergola and mixed railing.
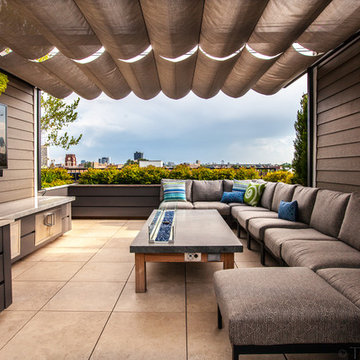
Photos by: Tyrone Mitchell
Inspiration for a small contemporary rooftop deck in Chicago with an outdoor kitchen and a pergola.
Inspiration for a small contemporary rooftop deck in Chicago with an outdoor kitchen and a pergola.
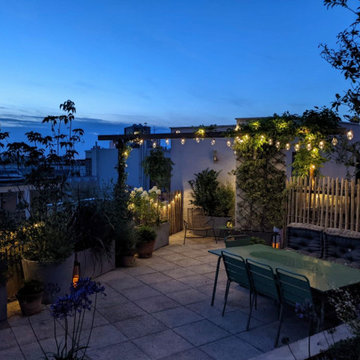
Design ideas for a large mediterranean rooftop and rooftop deck in Paris with a container garden, a pergola and wood railing.
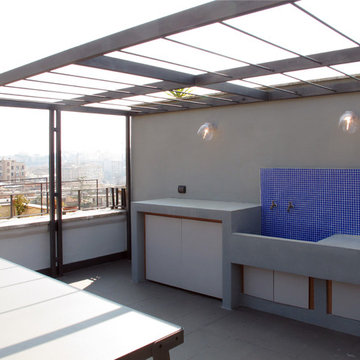
Photo of a modern rooftop deck in Rome with an outdoor kitchen and a pergola.
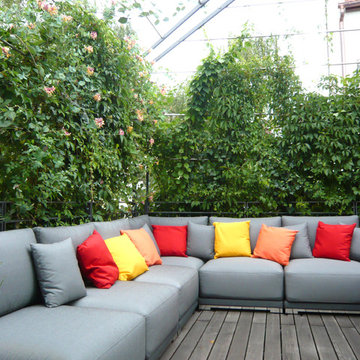
Foto: Andrea Keidel
This is an example of a large contemporary rooftop and rooftop deck in Munich with a vertical garden and a pergola.
This is an example of a large contemporary rooftop and rooftop deck in Munich with a vertical garden and a pergola.
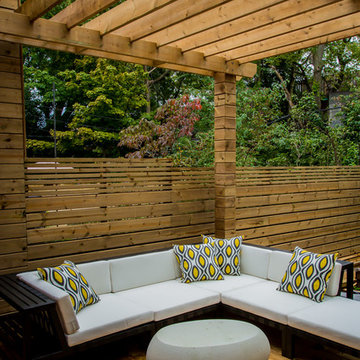
justice darragh as seen on apartment therapy
Inspiration for a large contemporary rooftop deck in Toronto with a pergola.
Inspiration for a large contemporary rooftop deck in Toronto with a pergola.
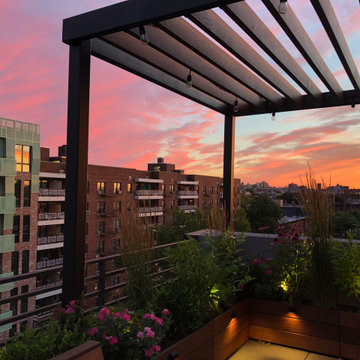
What a wonderful place to catch the sunset! We’ve had more requests for garden design in Bed-Stuy this year than ever before. Our latest roof garden design includes a custom pergola, built-in seating, and an outdoor kitchen complete with a wine bar. Plantings include a weeping cherry tree, birch trees, ornamental grasses, creeping Jenny, dwarf red-twig dogwoods, Knockout roses, and purple coneflowers. See more of our projects at www.amberfreda.com.
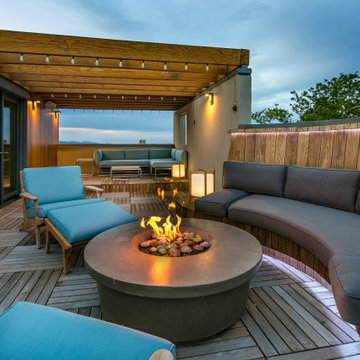
Roof terrace with gas fire pit. Deck is made from Buffalo ipe deck panels on pedestals. Siding is vertical 1x6 hemlock, shiplap.
Design ideas for a large contemporary rooftop deck in Denver with a fire feature and a pergola.
Design ideas for a large contemporary rooftop deck in Denver with a fire feature and a pergola.
Rooftop Deck Design Ideas with a Pergola
4
