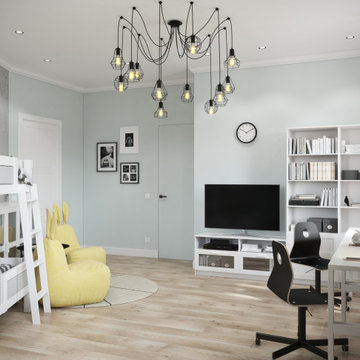Scandinavian Baby and Kids' Design Ideas
Refine by:
Budget
Sort by:Popular Today
201 - 220 of 293 photos
Item 1 of 3
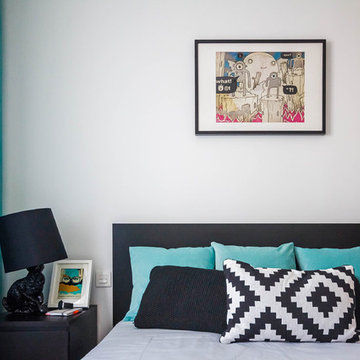
Евгения Макарова
Photo of a small scandinavian kids' room for boys in Other with white walls, laminate floors and beige floor.
Photo of a small scandinavian kids' room for boys in Other with white walls, laminate floors and beige floor.
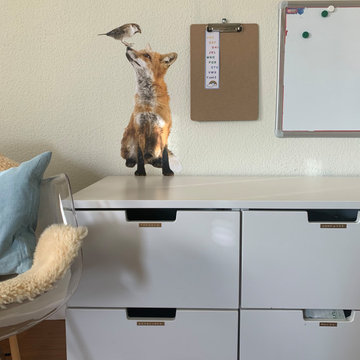
Ein kleines Kinderzimmer, für das wir maximalen Stauraum und das Thema Wald integriert haben. Die Bereiche Arbeitsecke, schlafen und spielen sind klar voneinander abgegrenzt. Da das Zimmer recht klein ist, haben wir nur pastellige Farben verwendet, die einen schönen Kontrast zum Boden bilden.
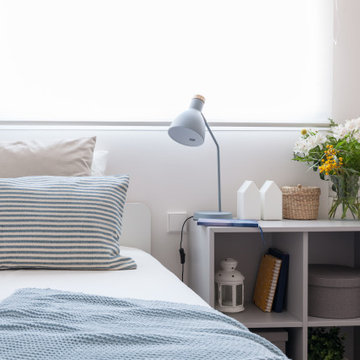
Photo of a small scandinavian gender-neutral kids' bedroom for kids 4-10 years old in Madrid with beige walls, laminate floors and grey floor.
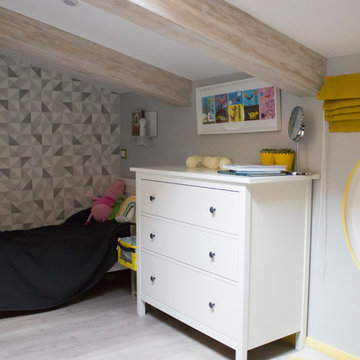
Design ideas for a mid-sized scandinavian kids' bedroom for kids 4-10 years old and girls in Other with grey walls, laminate floors and grey floor.
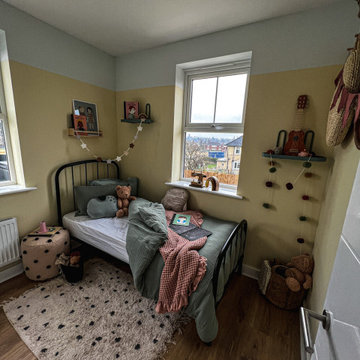
Girls bedroom, scandi feel with black metal frame bed
Inspiration for a large scandinavian kids' bedroom for kids 4-10 years old and girls in Manchester with beige walls, laminate floors and grey floor.
Inspiration for a large scandinavian kids' bedroom for kids 4-10 years old and girls in Manchester with beige walls, laminate floors and grey floor.
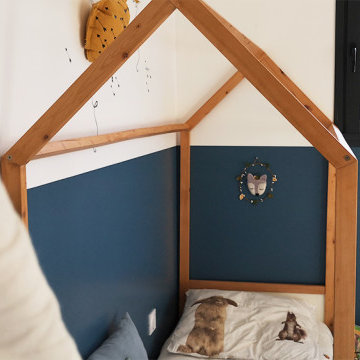
Pour cette chambre de jeune garçon, j’ai créé un aménagement qui suivra facilement son évolution avec un doux mélange entre esprit rétro et style nordique.
Retrouvez ce projet plus en détail sur www.projet-a.fr.
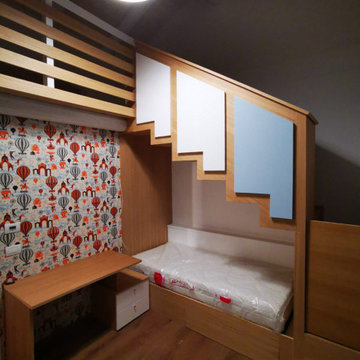
Cameretta con soppalco, letto a nicchia con contenimento accostato alla scala. Scrivania e armadiature.
Inspiration for a mid-sized scandinavian gender-neutral kids' bedroom for kids 4-10 years old in Other with laminate floors and wallpaper.
Inspiration for a mid-sized scandinavian gender-neutral kids' bedroom for kids 4-10 years old in Other with laminate floors and wallpaper.
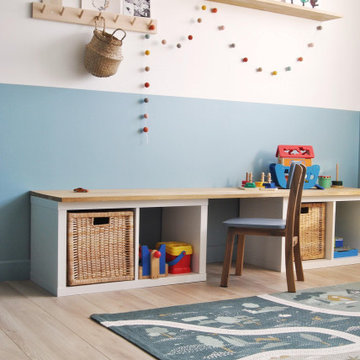
Rénovation complète de cette ancienne chambre en salle de jeux pour enfants :
- bureau évolutif grâce à un plan de travail et des meubles qui peuvent être sur-élevés en ajoutant des pieds
- ancien placard aménagé en petite cabane
- création d'un coin lecture à hauteur d'enfant
- rangements de jeux dans des placards intégrés
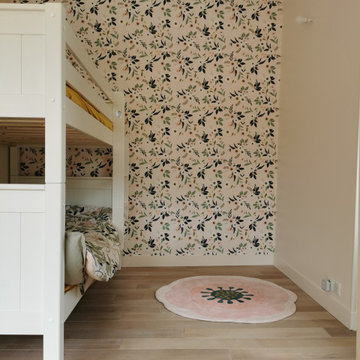
L’idée de ce projet est de travailler une décoration délicate et lumineuse, pour obtenir une chambre apaisante. Un mariage de teintes pastels pour offrir un espace doux et harmonieux.
L’ambiance féérique et enfantin, soulignera avec finesse les touches de modernité présentes par l’aménagement sur-mesure de la pièce.
La partie nuit se positionnera avec un lit superposé pour optimiser l’espace, situé « côté nord » afin de garantir un sommeil profond et réparateur. Un papier peint floral aux couleurs raffinées dessinera le lit afin de délimiter et structurer son emplacement.
Un dressing sur-mesure offrira du rangement tout hauteur pour gagner en fonctionnalité. Il prendra place sur l’emplacement de l’ancienne cheminée, ce qui permettra de conserver la partie pierre au sol sans prévoir son remplacement. Dans la continuité, un banc intégrant du rangement, soulignera une partie de la fenêtre trois vantaux et permettra une détente lecture avec vue sur le jardin.
Les murs recevront une peinture biosourcée couleur « Bouton de Rose » et des cadres au dessin féérique se placerons par touche.
Grâce à la verrière, l’ouverture sur l’extérieur laissera un espace baigné de lumière naturelle, cependant des points lumineux artificiel se rajouteront pour compléter l’éclairage dans la chambre et le couloir.
Une chambre pleine de douceur avec un aménagement et une décoration épurée.
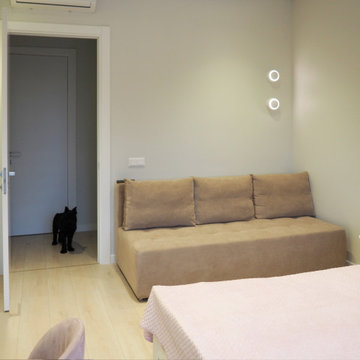
Photo of a mid-sized scandinavian kids' room for girls in Moscow with white walls, laminate floors, beige floor and wallpaper.
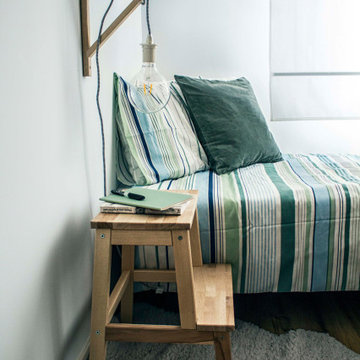
This is an example of a mid-sized scandinavian kids' room in Other with white walls and laminate floors.
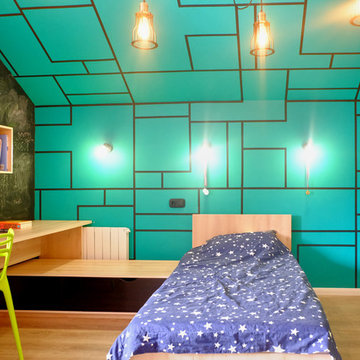
This is an example of a large scandinavian kids' room for boys in Other with laminate floors and brown floor.
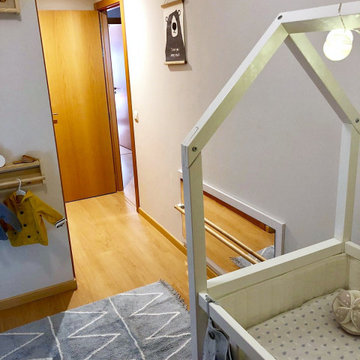
Proyecto online de interiorismo 3D para habitación infantil Montessori, en Madrid.
Objetivos y necesidades del proyecto
1.- Crear un ambiente Montessori para un bebé recién nacido, que le acompañe en su crecimiento.
2.- Potenciar la iluminación natural mediante tonos neutros y claros.
3.- Utilizar como base el color blanco o similares, ya que desean añadir a este una paleta de colores poco saturadas.
4.- Aportar calidez y confort tanto para el bebé como para los padres dentro de la habitación.
5.- Incorporar al diseño una cuna ya adquirida, así como aconsejar de los elementos que pueden incluir en el interiorismo del conjunto para aumentar el almacenaje, la funcionalidad y practicidad de las piezas.
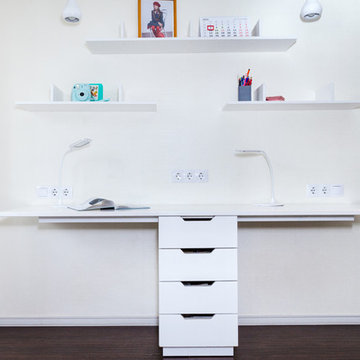
This is an example of a mid-sized scandinavian kids' study room for kids 4-10 years old and girls in Other with white walls, laminate floors and brown floor.
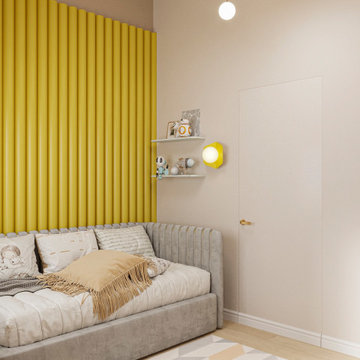
Детская в таунхаусе
Photo of a small scandinavian gender-neutral kids' bedroom for kids 4-10 years old with yellow walls, laminate floors and beige floor.
Photo of a small scandinavian gender-neutral kids' bedroom for kids 4-10 years old with yellow walls, laminate floors and beige floor.
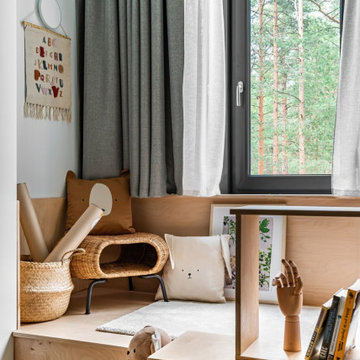
Фрагмент детской комнаты
Design ideas for a mid-sized scandinavian gender-neutral kids' room for kids 4-10 years old in Saint Petersburg with grey walls, laminate floors and beige floor.
Design ideas for a mid-sized scandinavian gender-neutral kids' room for kids 4-10 years old in Saint Petersburg with grey walls, laminate floors and beige floor.
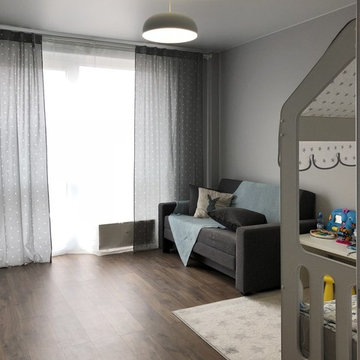
В детской дизайнеры уходят от серости, но в то же время используют спокойные тона так, что комната «не пестрит». Мебель детской продумана с расчетом на появление еще одного члена семьи. Здесь находится два спальных места: детская кроватка и раскладной диван. Когда старший ребенок подрастет, он будет спать на диване, а младший ребенок будет спать на маленькой кроваткой с балдахином.
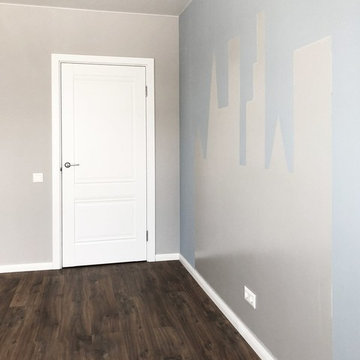
В детской дизайнеры уходят от серости, но в то же время используют спокойные тона так, что комната «не пестрит». Мебель детской продумана с расчетом на появление еще одного члена семьи. Здесь находится два спальных места: детская кроватка и раскладной диван. Когда старший ребенок подрастет, он будет спать на диване, а младший ребенок будет спать на маленькой кроваткой с балдахином.
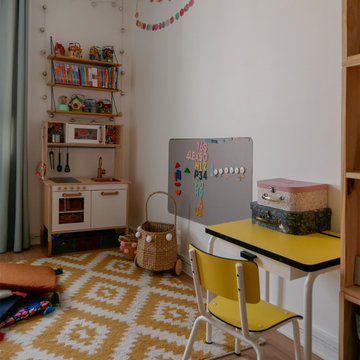
Photo of a scandinavian kids' room for girls in Other with green walls and laminate floors.
Scandinavian Baby and Kids' Design Ideas
11


