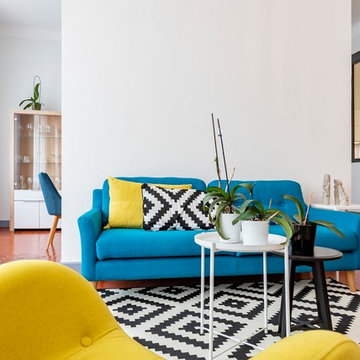2,921 Scandinavian Home Design Photos
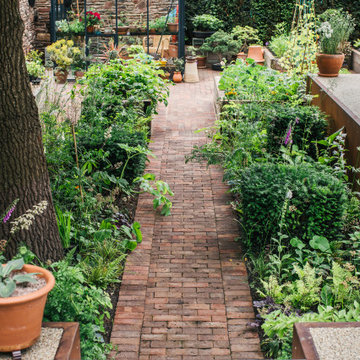
Finn P Photography
Large scandinavian backyard full sun formal garden in Other with a garden path and gravel for summer.
Large scandinavian backyard full sun formal garden in Other with a garden path and gravel for summer.
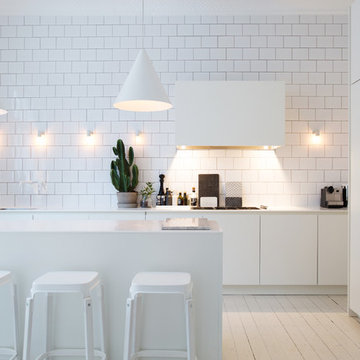
Design ideas for a mid-sized scandinavian single-wall eat-in kitchen in Stockholm with flat-panel cabinets, white cabinets, white splashback, subway tile splashback, painted wood floors, with island, marble benchtops and white appliances.
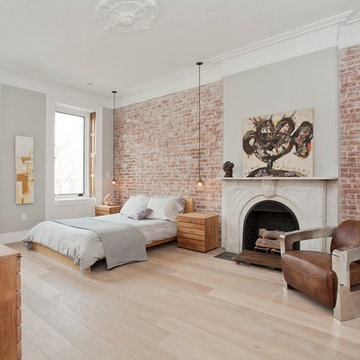
Jennifer Brown
Inspiration for a large scandinavian master bedroom in New York with grey walls, light hardwood floors, a standard fireplace and a stone fireplace surround.
Inspiration for a large scandinavian master bedroom in New York with grey walls, light hardwood floors, a standard fireplace and a stone fireplace surround.
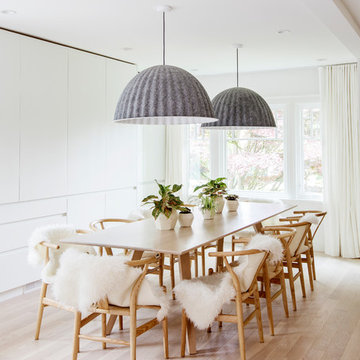
Photo by Janis Nicolay
Photo of a large scandinavian dining room in Vancouver with white walls, light hardwood floors, beige floor and no fireplace.
Photo of a large scandinavian dining room in Vancouver with white walls, light hardwood floors, beige floor and no fireplace.
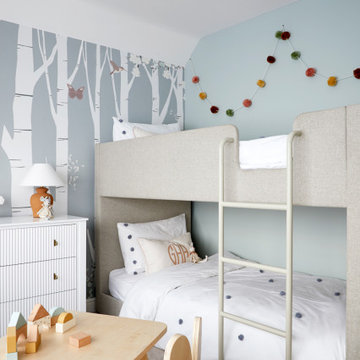
Full furnishing and decoration throughout these four bedrooms and two reception rooms.
This is an example of a large scandinavian kids' bedroom for kids 4-10 years old and girls in Other with wallpaper.
This is an example of a large scandinavian kids' bedroom for kids 4-10 years old and girls in Other with wallpaper.
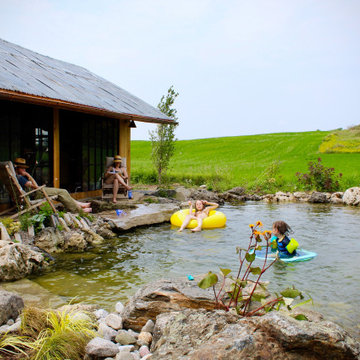
Children swimming in a natural swimming pool with waterfalls. Opt for natural healthy water instead of harsh chemicals.
Photo of a large scandinavian courtyard kidney-shaped natural pool in Other with with a pool and natural stone pavers.
Photo of a large scandinavian courtyard kidney-shaped natural pool in Other with with a pool and natural stone pavers.
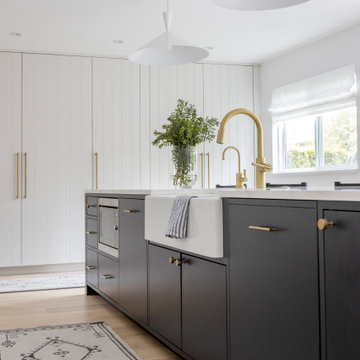
Large scandinavian l-shaped eat-in kitchen in Vancouver with a farmhouse sink, flat-panel cabinets, blue cabinets, white splashback, stainless steel appliances, light hardwood floors, with island, brown floor and white benchtop.
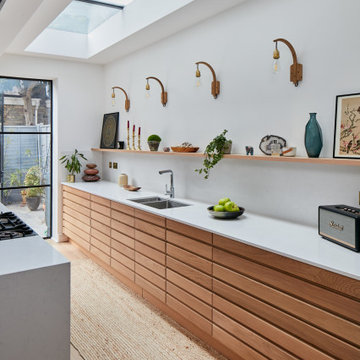
Solid oak hygge cabinetry is paired with tall dark doors to create a classic modern look.
Light streams into the kitchen through the large crittall windows whilst the oak creates feelings of warmth.
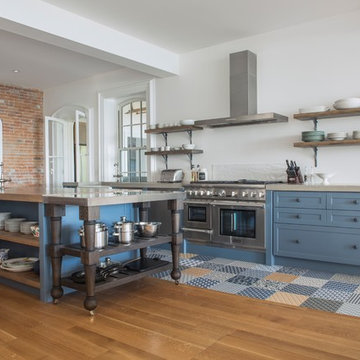
The kitchen exemplifies the mixing of traditional materials and modern fabrication techniques, in a heritage home.
Photography: Sean McBride
Large scandinavian single-wall open plan kitchen in Toronto with a farmhouse sink, shaker cabinets, blue cabinets, concrete benchtops, white splashback, porcelain splashback, stainless steel appliances, ceramic floors, with island and beige floor.
Large scandinavian single-wall open plan kitchen in Toronto with a farmhouse sink, shaker cabinets, blue cabinets, concrete benchtops, white splashback, porcelain splashback, stainless steel appliances, ceramic floors, with island and beige floor.
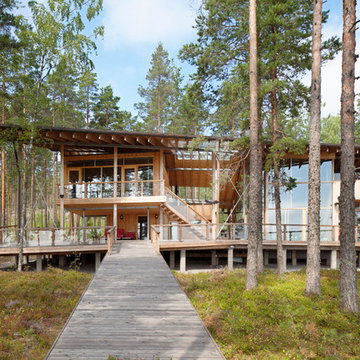
Large scandinavian two-storey brown house exterior in Grenoble with wood siding, a flat roof and a green roof.
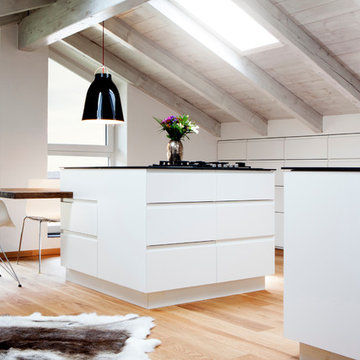
BESPOKE
This is an example of a large scandinavian galley eat-in kitchen in Munich with flat-panel cabinets, white cabinets, light hardwood floors, multiple islands, an integrated sink, solid surface benchtops, white splashback, timber splashback, panelled appliances and brown floor.
This is an example of a large scandinavian galley eat-in kitchen in Munich with flat-panel cabinets, white cabinets, light hardwood floors, multiple islands, an integrated sink, solid surface benchtops, white splashback, timber splashback, panelled appliances and brown floor.
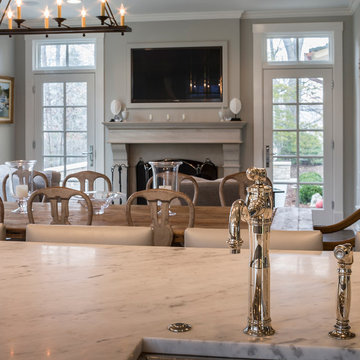
This kitchen was part of a significant remodel to the entire home. Our client, having remodeled several kitchens previously, had a high standard for this project. The result is stunning. Using earthy, yet industrial and refined details simultaneously, the combination of design elements in this kitchen is fashion forward and fresh.
Project specs: Viking 36” Range, Sub Zero 48” Pro style refrigerator, custom marble apron front sink, cabinets by Premier Custom-Built in a tone on tone milk paint finish, hammered steel brackets.
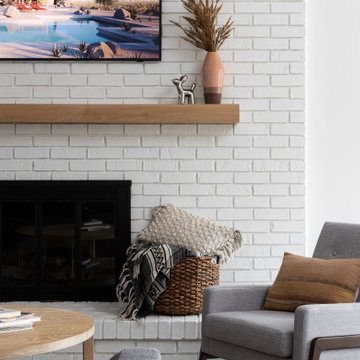
Open concept living room, dining room and kitchen remodel. White brick fireplace pairs perfect with sectional sofa and two chairs for easy entertaining. Living space opens to dining room and kitchen allow for everyone to see each other throughout the space.

Set within an airy contemporary extension to a lovely Georgian home, the Siatama Kitchen is our most ambitious project to date. The client, a master cook who taught English in Siatama, Japan, wanted a space that spliced together her love of Japanese detailing with a sophisticated Scandinavian approach to wood.
At the centre of the deisgn is a large island, made in solid british elm, and topped with a set of lined drawers for utensils, cutlery and chefs knifes. The 4-post legs of the island conform to the 寸 (pronounced ‘sun’), an ancient Japanese measurement equal to 3cm. An undulating chevron detail articulates the lower drawers in the island, and an open-framed end, with wood worktop, provides a space for casual dining and homework.
A full height pantry, with sliding doors with diagonally-wired glass, and an integrated american-style fridge freezer, give acres of storage space and allow for clutter to be shut away. A plant shelf above the pantry brings the space to life, making the most of the high ceilings and light in this lovely room.

Inspiration for a large scandinavian loft-style family room in Milan with a library, white walls, medium hardwood floors, a built-in media wall, brown floor, recessed and panelled walls.
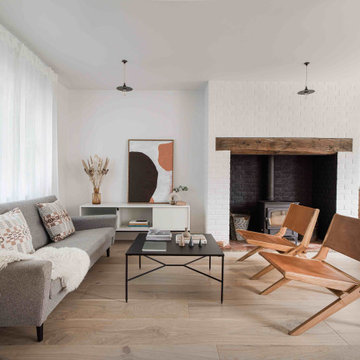
Photo of a mid-sized scandinavian formal open concept living room in Essex with white walls, light hardwood floors, a wood stove, a brick fireplace surround and no tv.
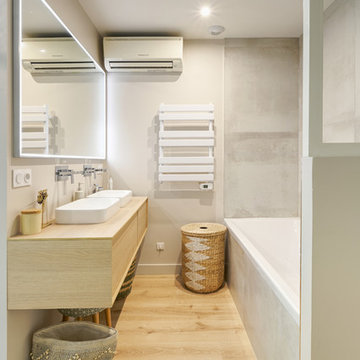
La salle de bain est en deux parties. Une partie douche derrière le placard central, une partie baignoire face au meuble vasque suspendu. Celui ci est très fonctionnel avec ses vasques semi encastrées et son plan vasque sur lequel on peut poser des éléments. Le coin salle de bain est délimité par une verrière qui apporte du cachet. Cet aménagement permet de bénéficier d'une grande baignoire ainsi que d'une grande douche.
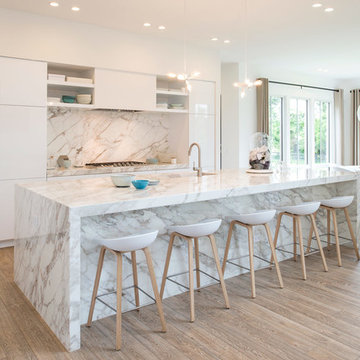
©2014 Maxine Schnitzer Photography
Design ideas for a large scandinavian galley open plan kitchen in DC Metro with an integrated sink, flat-panel cabinets, white cabinets, white splashback, panelled appliances, light hardwood floors, with island and marble splashback.
Design ideas for a large scandinavian galley open plan kitchen in DC Metro with an integrated sink, flat-panel cabinets, white cabinets, white splashback, panelled appliances, light hardwood floors, with island and marble splashback.
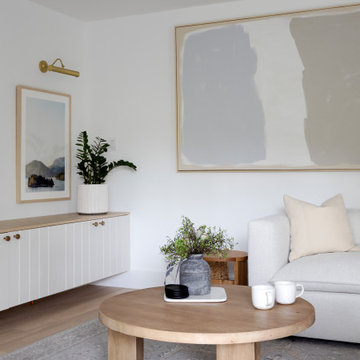
This is an example of a mid-sized scandinavian open concept family room in Vancouver with white walls, light hardwood floors, no fireplace, no tv and brown floor.
2,921 Scandinavian Home Design Photos
3
