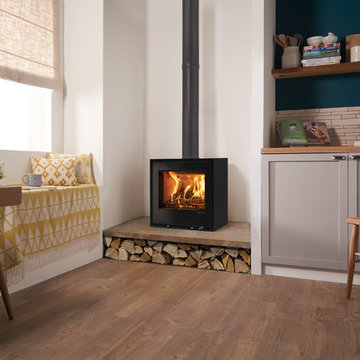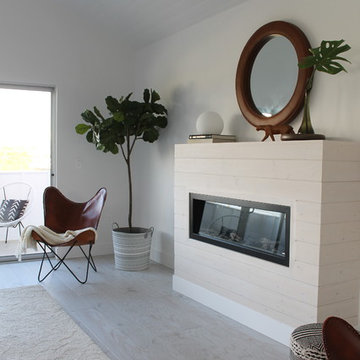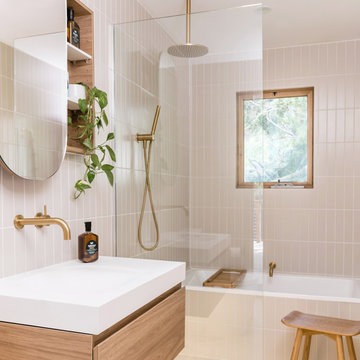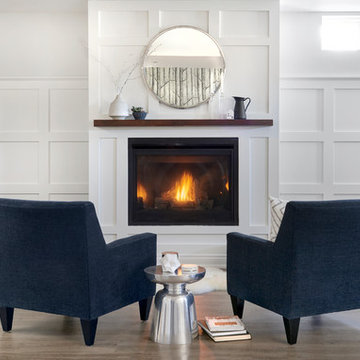2,438 Scandinavian Home Design Photos
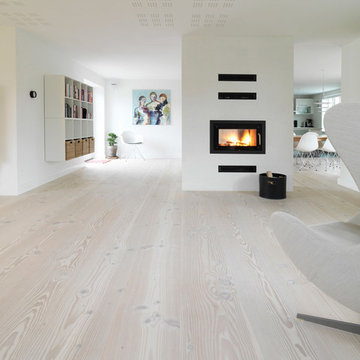
Douglas fir finished with woca oil white
This is an example of a large scandinavian open concept living room in San Francisco with light hardwood floors, a hanging fireplace and a wood fireplace surround.
This is an example of a large scandinavian open concept living room in San Francisco with light hardwood floors, a hanging fireplace and a wood fireplace surround.
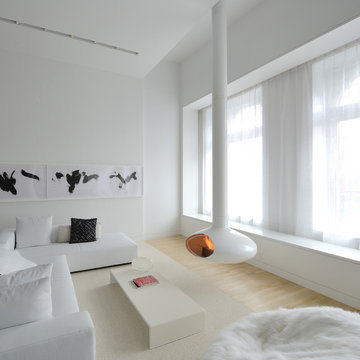
Fireorb fireplace suspended in the double-height Living Room in front of the continuous sheer curtains hanging over the continuous window seat storage in front of the restored Landmark windows overlooking Broadway in SoHo.
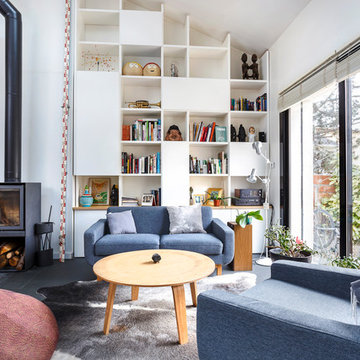
Inspiration for a scandinavian open concept living room in Paris with a library, white walls, a wood stove and black floor.
Find the right local pro for your project
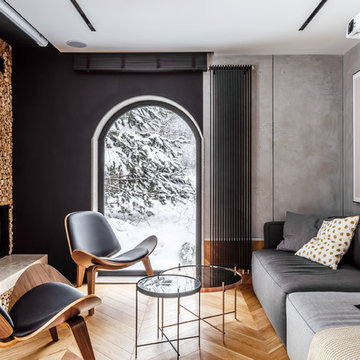
Inspiration for a small scandinavian formal enclosed living room in Moscow with grey walls, medium hardwood floors, a standard fireplace, a wood fireplace surround and brown floor.
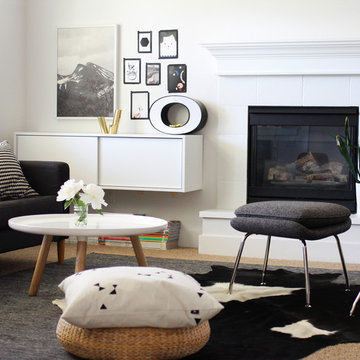
Photo of a scandinavian living room in Boise with white walls and a standard fireplace.
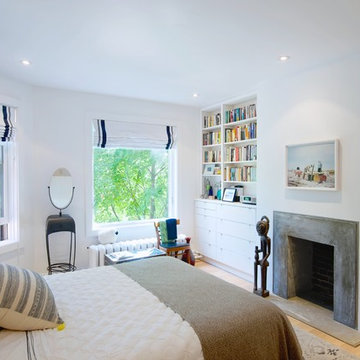
Photo: Andrew Snow © 2014 Houzz
Design: Post Architecture
Design ideas for a mid-sized scandinavian master bedroom in Toronto with white walls, light hardwood floors, a standard fireplace and a concrete fireplace surround.
Design ideas for a mid-sized scandinavian master bedroom in Toronto with white walls, light hardwood floors, a standard fireplace and a concrete fireplace surround.
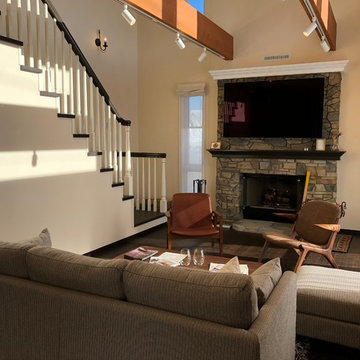
火のある暮らしを楽しむ家 Photo by KanonStylehome!
薪暖炉の炎を眺めながら、暖かい日差しに包まれて寛ぐ穏やかな一時。
暖炉周りは、デザインコンクリート(造形モルタル)で石貼り調に仕上げました。
Inspiration for a scandinavian formal open concept living room in Other with beige walls, dark hardwood floors, a standard fireplace, a concrete fireplace surround, a wall-mounted tv and brown floor.
Inspiration for a scandinavian formal open concept living room in Other with beige walls, dark hardwood floors, a standard fireplace, a concrete fireplace surround, a wall-mounted tv and brown floor.
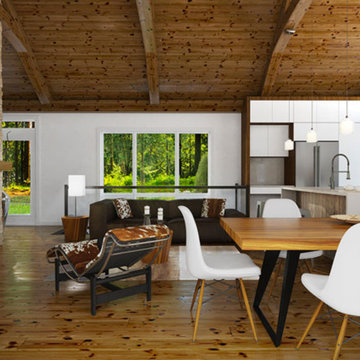
Charming Modern Rustic Cottage house plan.
Access the large covered terrace through an original modern garage door.
Outdoor kitchen located on the covered terrace.
Cathedral ceiling 12 ' (max) in the living room, kitchen and dining room, with exposed wooden beams for a rustic look.
9 'ceiling on the bedrooms and bathroom.
Open floor plan concept with fireplace in the family room.
Large island in the kitchen.
Master bedroom with private access to the rear terrace and bathroom.
Full bathroom with bath and large separate shower .
Unfinished basement to be converted to additional bedrooms, or as needed .
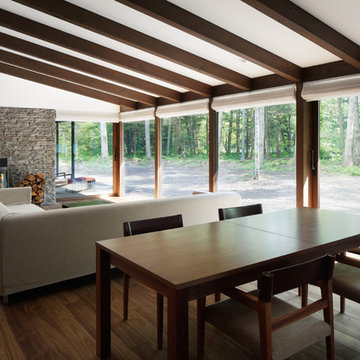
リビング
Photo of a scandinavian open concept living room in Other with a wood stove, medium hardwood floors, a stone fireplace surround and brown floor.
Photo of a scandinavian open concept living room in Other with a wood stove, medium hardwood floors, a stone fireplace surround and brown floor.
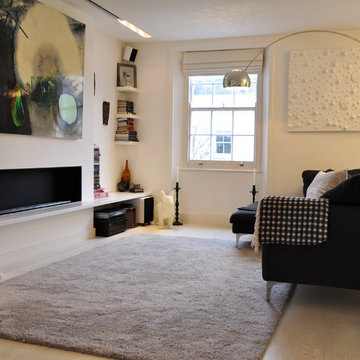
The living room needed to be functional and comfortable whilst still having a modern design
Inspiration for a mid-sized scandinavian living room in London with white walls, a ribbon fireplace and light hardwood floors.
Inspiration for a mid-sized scandinavian living room in London with white walls, a ribbon fireplace and light hardwood floors.
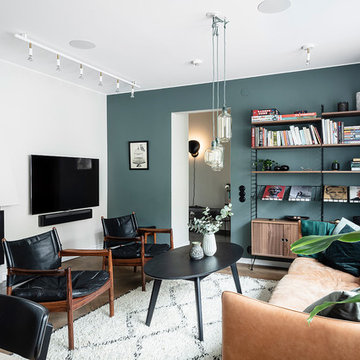
Utsikt mot hallen
Photo of a large scandinavian open concept living room in Gothenburg with blue walls, dark hardwood floors, a standard fireplace, a plaster fireplace surround, a wall-mounted tv and brown floor.
Photo of a large scandinavian open concept living room in Gothenburg with blue walls, dark hardwood floors, a standard fireplace, a plaster fireplace surround, a wall-mounted tv and brown floor.
Reload the page to not see this specific ad anymore
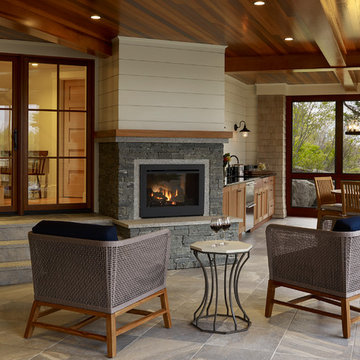
Photo copyright 2017 Darren Setlow / @darrensetlow / @darrensetlow.com
Scandinavian basement in Portland Maine.
Scandinavian basement in Portland Maine.
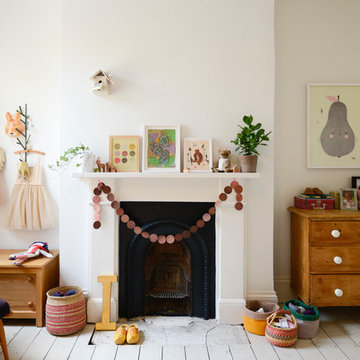
Photo by Noah Darnell © 2013 Houzz
Photo of a scandinavian kids' room for girls in London with beige walls, painted wood floors and white floor.
Photo of a scandinavian kids' room for girls in London with beige walls, painted wood floors and white floor.
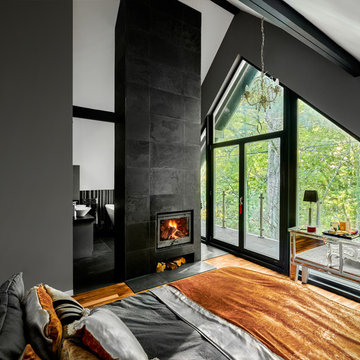
Mark Hardy
Mid-sized scandinavian master bedroom in Hampshire with grey walls, light hardwood floors, a wood stove, a tile fireplace surround and brown floor.
Mid-sized scandinavian master bedroom in Hampshire with grey walls, light hardwood floors, a wood stove, a tile fireplace surround and brown floor.
2,438 Scandinavian Home Design Photos
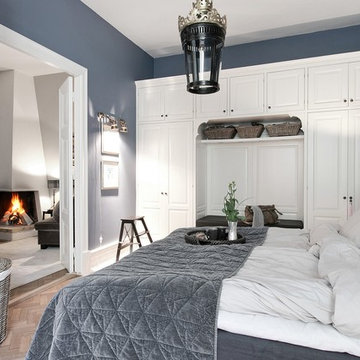
Bjurfors/ SE360
Inspiration for a mid-sized scandinavian master bedroom in Other with blue walls, beige floor and light hardwood floors.
Inspiration for a mid-sized scandinavian master bedroom in Other with blue walls, beige floor and light hardwood floors.
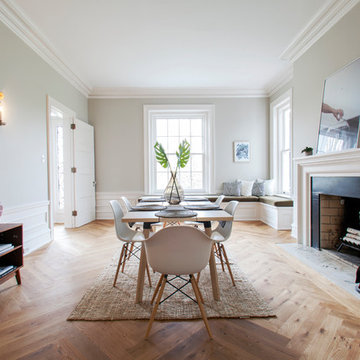
Formal Dining Room
Photo: Justin Visnesky www.justinvisnesky.com
Design ideas for a large scandinavian separate dining room in Other with grey walls, medium hardwood floors, a standard fireplace, a metal fireplace surround and brown floor.
Design ideas for a large scandinavian separate dining room in Other with grey walls, medium hardwood floors, a standard fireplace, a metal fireplace surround and brown floor.
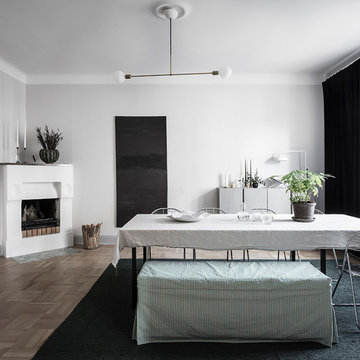
Photo of a mid-sized scandinavian separate dining room in Gothenburg with white walls, medium hardwood floors, a corner fireplace, a plaster fireplace surround and beige floor.
4
