Scandinavian Powder Room Design Ideas with Light Wood Cabinets
Refine by:
Budget
Sort by:Popular Today
1 - 20 of 142 photos
Item 1 of 3
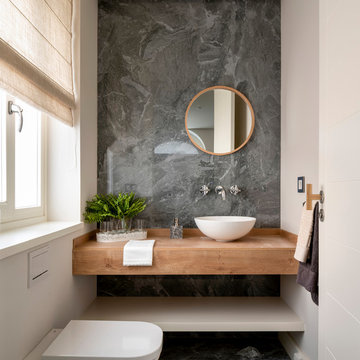
Proyecto de decoración de reforma integral de vivienda: Sube Interiorismo, Bilbao.
Fotografía Erlantz Biderbost
Photo of a mid-sized scandinavian powder room in Bilbao with open cabinets, light wood cabinets, a wall-mount toilet, gray tile, porcelain tile, beige walls, porcelain floors, a vessel sink, wood benchtops, grey floor and brown benchtops.
Photo of a mid-sized scandinavian powder room in Bilbao with open cabinets, light wood cabinets, a wall-mount toilet, gray tile, porcelain tile, beige walls, porcelain floors, a vessel sink, wood benchtops, grey floor and brown benchtops.
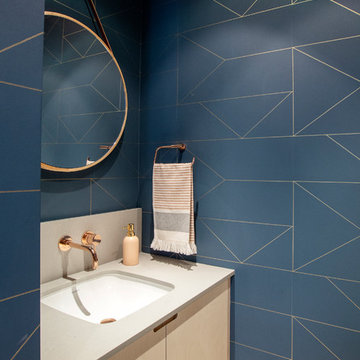
photographer: Janis Nicolay of Pinecone Camp
This is an example of a small scandinavian powder room in Vancouver with flat-panel cabinets, light wood cabinets, blue walls, light hardwood floors, an undermount sink, engineered quartz benchtops and grey benchtops.
This is an example of a small scandinavian powder room in Vancouver with flat-panel cabinets, light wood cabinets, blue walls, light hardwood floors, an undermount sink, engineered quartz benchtops and grey benchtops.
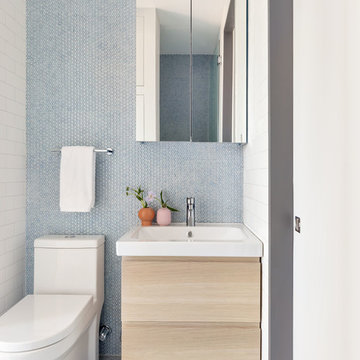
Photo of a scandinavian powder room in New York with flat-panel cabinets, light wood cabinets, a one-piece toilet, blue tile, mosaic tile, blue walls, mosaic tile floors and blue floor.
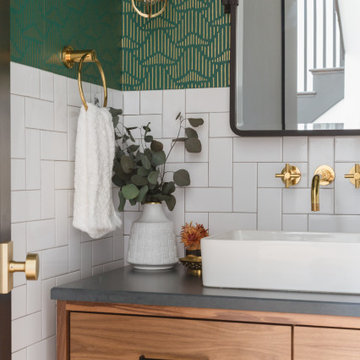
Photo: Rachel Loewen © 2019 Houzz
Design ideas for a scandinavian powder room in Chicago with flat-panel cabinets, light wood cabinets, white tile, subway tile, green walls, a vessel sink, grey benchtops and wallpaper.
Design ideas for a scandinavian powder room in Chicago with flat-panel cabinets, light wood cabinets, white tile, subway tile, green walls, a vessel sink, grey benchtops and wallpaper.
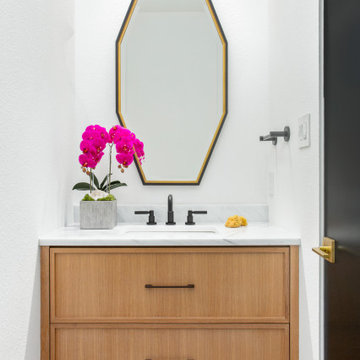
www.livekalterra.com | Elevated Living In The Heart Of Oak Lawn. Spacious two bedroom townhomes with unprecedented design and unparalleled construction. @livekalterra | Listed by Jessica Koltun with The Associates Realty
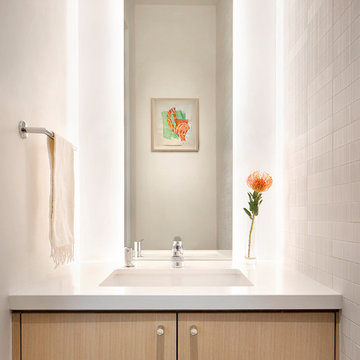
Inspiration for a scandinavian powder room with flat-panel cabinets, light wood cabinets, white walls, an undermount sink, beige floor and white benchtops.
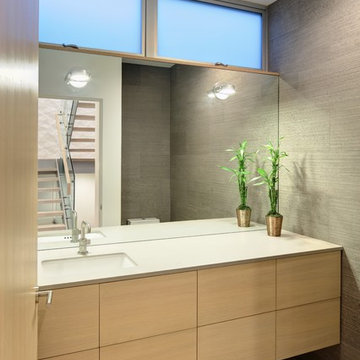
This is an example of a small scandinavian powder room in Los Angeles with flat-panel cabinets, light wood cabinets, light hardwood floors, granite benchtops, beige floor, white benchtops, grey walls and an undermount sink.
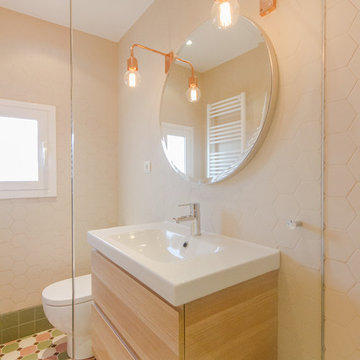
Photo of a mid-sized scandinavian powder room in Barcelona with flat-panel cabinets, light wood cabinets, a one-piece toilet, ceramic tile, beige walls, ceramic floors and an integrated sink.

This is an example of a scandinavian powder room in New York with light wood cabinets, a wall-mount toilet, green tile, white walls, ceramic floors, a vessel sink, engineered quartz benchtops, turquoise floor, white benchtops and vaulted.
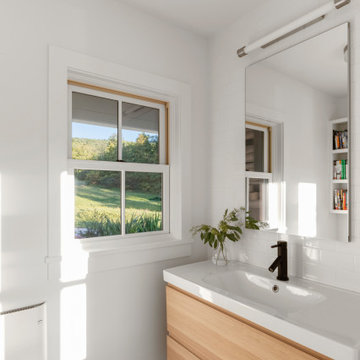
TEAM
Architect: LDa Architecture & Interiors
Builder: Lou Boxer Builder
Photographer: Greg Premru Photography
Small scandinavian powder room in Boston with flat-panel cabinets, light wood cabinets, white walls, mosaic tile floors, an integrated sink, quartzite benchtops, white floor, white benchtops and a floating vanity.
Small scandinavian powder room in Boston with flat-panel cabinets, light wood cabinets, white walls, mosaic tile floors, an integrated sink, quartzite benchtops, white floor, white benchtops and a floating vanity.

After the second fallout of the Delta Variant amidst the COVID-19 Pandemic in mid 2021, our team working from home, and our client in quarantine, SDA Architects conceived Japandi Home.
The initial brief for the renovation of this pool house was for its interior to have an "immediate sense of serenity" that roused the feeling of being peaceful. Influenced by loneliness and angst during quarantine, SDA Architects explored themes of escapism and empathy which led to a “Japandi” style concept design – the nexus between “Scandinavian functionality” and “Japanese rustic minimalism” to invoke feelings of “art, nature and simplicity.” This merging of styles forms the perfect amalgamation of both function and form, centred on clean lines, bright spaces and light colours.
Grounded by its emotional weight, poetic lyricism, and relaxed atmosphere; Japandi Home aesthetics focus on simplicity, natural elements, and comfort; minimalism that is both aesthetically pleasing yet highly functional.
Japandi Home places special emphasis on sustainability through use of raw furnishings and a rejection of the one-time-use culture we have embraced for numerous decades. A plethora of natural materials, muted colours, clean lines and minimal, yet-well-curated furnishings have been employed to showcase beautiful craftsmanship – quality handmade pieces over quantitative throwaway items.
A neutral colour palette compliments the soft and hard furnishings within, allowing the timeless pieces to breath and speak for themselves. These calming, tranquil and peaceful colours have been chosen so when accent colours are incorporated, they are done so in a meaningful yet subtle way. Japandi home isn’t sparse – it’s intentional.
The integrated storage throughout – from the kitchen, to dining buffet, linen cupboard, window seat, entertainment unit, bed ensemble and walk-in wardrobe are key to reducing clutter and maintaining the zen-like sense of calm created by these clean lines and open spaces.
The Scandinavian concept of “hygge” refers to the idea that ones home is your cosy sanctuary. Similarly, this ideology has been fused with the Japanese notion of “wabi-sabi”; the idea that there is beauty in imperfection. Hence, the marriage of these design styles is both founded on minimalism and comfort; easy-going yet sophisticated. Conversely, whilst Japanese styles can be considered “sleek” and Scandinavian, “rustic”, the richness of the Japanese neutral colour palette aids in preventing the stark, crisp palette of Scandinavian styles from feeling cold and clinical.
Japandi Home’s introspective essence can ultimately be considered quite timely for the pandemic and was the quintessential lockdown project our team needed.
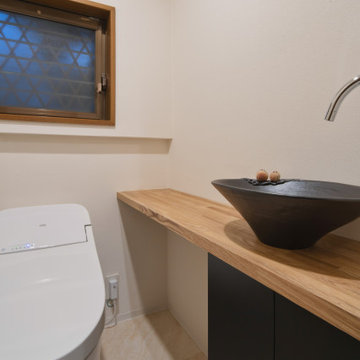
可愛らしいコンパクトな洗面ボール。造作カウンターに収納スペーㇲを確保。
Photo of a small scandinavian powder room in Tokyo Suburbs with furniture-like cabinets, light wood cabinets, a one-piece toilet, vinyl floors, wood benchtops, beige floor, brown benchtops, a built-in vanity, wallpaper and wallpaper.
Photo of a small scandinavian powder room in Tokyo Suburbs with furniture-like cabinets, light wood cabinets, a one-piece toilet, vinyl floors, wood benchtops, beige floor, brown benchtops, a built-in vanity, wallpaper and wallpaper.
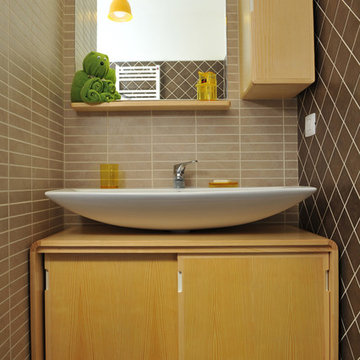
Photo of a small scandinavian powder room in Other with brown tile, brown walls, ceramic floors, flat-panel cabinets, light wood cabinets and a vessel sink.

Design ideas for a scandinavian powder room in Milan with beaded inset cabinets, light wood cabinets, a wall-mount toilet, gray tile, mosaic tile, blue walls, a vessel sink, wood benchtops, beige floor, brown benchtops and a floating vanity.
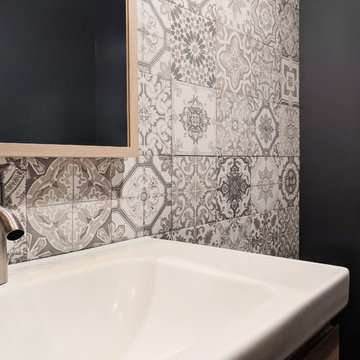
Photo of a small scandinavian powder room in Orange County with flat-panel cabinets, light wood cabinets, a one-piece toilet, black and white tile, ceramic tile, grey walls, concrete floors, an integrated sink, grey floor and white benchtops.

Photo of a scandinavian powder room in Vancouver with flat-panel cabinets, light wood cabinets, beige walls, light hardwood floors, a vessel sink, beige floor, white benchtops, a floating vanity and wood walls.
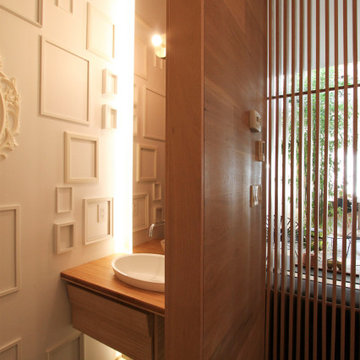
This is an example of a mid-sized scandinavian powder room in Toronto with flat-panel cabinets, light wood cabinets, a one-piece toilet, white walls, porcelain floors, an integrated sink, wood benchtops, grey floor and a built-in vanity.

Modern powder room.
Design ideas for a mid-sized scandinavian powder room in Detroit with shaker cabinets, light wood cabinets, a one-piece toilet, white walls, light hardwood floors, an undermount sink, engineered quartz benchtops, white benchtops and a built-in vanity.
Design ideas for a mid-sized scandinavian powder room in Detroit with shaker cabinets, light wood cabinets, a one-piece toilet, white walls, light hardwood floors, an undermount sink, engineered quartz benchtops, white benchtops and a built-in vanity.
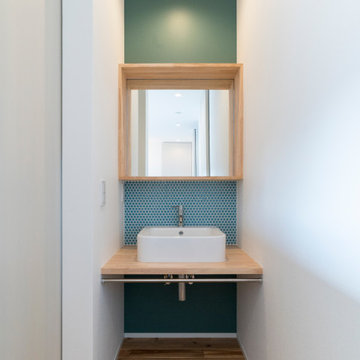
外観は、黒いBOXの手前にと木の壁を配したような構成としています。
木製ドアを開けると広々とした玄関。
正面には坪庭、右側には大きなシュークロゼット。
リビングダイニングルームは、大開口で屋外デッキとつながっているため、実際よりも広く感じられます。
100㎡以下のコンパクトな空間ですが、廊下などの移動空間を省略することで、リビングダイニングが少しでも広くなるようプランニングしています。
屋外デッキは、高い塀で外部からの視線をカットすることでプライバシーを確保しているため、のんびりくつろぐことができます。
家の名前にもなった『COCKPIT』と呼ばれる操縦席のような部屋は、いったん入ると出たくなくなる、超コンパクト空間です。
リビングの一角に設けたスタディコーナー、コンパクトな家事動線などを工夫しました。
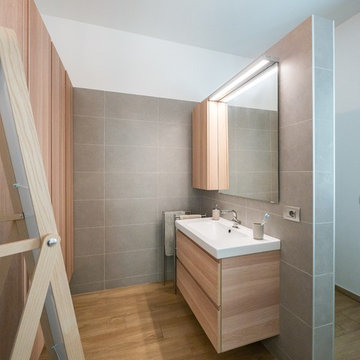
Liadesign
Design ideas for a large scandinavian powder room in Milan with flat-panel cabinets, light wood cabinets, a wall-mount toilet, gray tile, porcelain tile, white walls, porcelain floors, a console sink, wood benchtops, beige floor and beige benchtops.
Design ideas for a large scandinavian powder room in Milan with flat-panel cabinets, light wood cabinets, a wall-mount toilet, gray tile, porcelain tile, white walls, porcelain floors, a console sink, wood benchtops, beige floor and beige benchtops.
Scandinavian Powder Room Design Ideas with Light Wood Cabinets
1