Single-wall Utility Room Design Ideas
Refine by:
Budget
Sort by:Popular Today
1 - 20 of 2,774 photos
Item 1 of 3

The industrial feel carries from the bathroom into the laundry, with the same tiles used throughout creating a sleek finish to a commonly mundane space. With room for both the washing machine and dryer under the bench, there is plenty of space for sorting laundry. Unique to our client’s lifestyle, a second fridge also lives in the laundry for all their entertaining needs.

APD was hired to update the primary bathroom and laundry room of this ranch style family home. Included was a request to add a powder bathroom where one previously did not exist to help ease the chaos for the young family. The design team took a little space here and a little space there, coming up with a reconfigured layout including an enlarged primary bathroom with large walk-in shower, a jewel box powder bath, and a refreshed laundry room including a dog bath for the family’s four legged member!
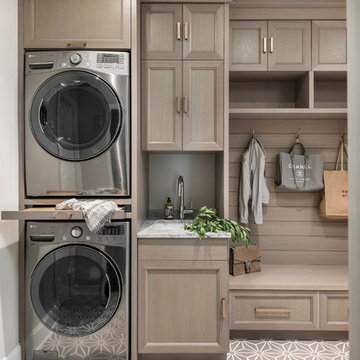
Picture Perfect House
Design ideas for a mid-sized transitional single-wall utility room in Chicago with recessed-panel cabinets, grey cabinets, quartzite benchtops, grey splashback, stone slab splashback, grey benchtop, an undermount sink, beige walls, a stacked washer and dryer and beige floor.
Design ideas for a mid-sized transitional single-wall utility room in Chicago with recessed-panel cabinets, grey cabinets, quartzite benchtops, grey splashback, stone slab splashback, grey benchtop, an undermount sink, beige walls, a stacked washer and dryer and beige floor.
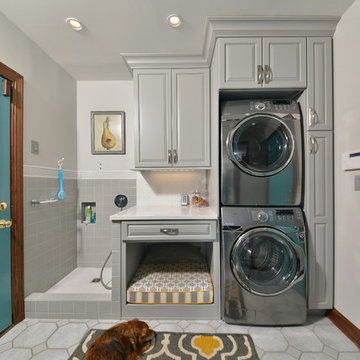
this dog wash is a great place to clean up your pets and give them the spa treatment they deserve. There is even an area to relax for your pet under the counter in the padded cabinet.

Mid-sized single-wall utility room in Other with shaker cabinets, white cabinets, marble benchtops, glass sheet splashback, grey walls, ceramic floors, a side-by-side washer and dryer, white floor and brown benchtop.

Design ideas for a mid-sized transitional single-wall utility room in Atlanta with a farmhouse sink, raised-panel cabinets, white cabinets, wood benchtops, white splashback, brick splashback, white walls, ceramic floors, a stacked washer and dryer and black floor.

The laundry room was placed between the front of the house (kitchen/dining/formal living) and the back game/informal family room. Guests frequently walked by this normally private area.
Laundry room now has tall cleaning storage and custom cabinet to hide the washer/dryer when not in use. A new sink and faucet create a functional cleaning and serving space and a hidden waste bin sits on the right.

Eye-Land: Named for the expansive white oak savanna views, this beautiful 5,200-square foot family home offers seamless indoor/outdoor living with five bedrooms and three baths, and space for two more bedrooms and a bathroom.
The site posed unique design challenges. The home was ultimately nestled into the hillside, instead of placed on top of the hill, so that it didn’t dominate the dramatic landscape. The openness of the savanna exposes all sides of the house to the public, which required creative use of form and materials. The home’s one-and-a-half story form pays tribute to the site’s farming history. The simplicity of the gable roof puts a modern edge on a traditional form, and the exterior color palette is limited to black tones to strike a stunning contrast to the golden savanna.
The main public spaces have oversized south-facing windows and easy access to an outdoor terrace with views overlooking a protected wetland. The connection to the land is further strengthened by strategically placed windows that allow for views from the kitchen to the driveway and auto court to see visitors approach and children play. There is a formal living room adjacent to the front entry for entertaining and a separate family room that opens to the kitchen for immediate family to gather before and after mealtime.
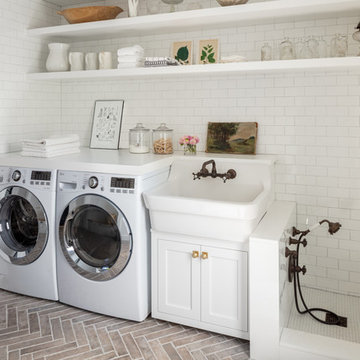
kyle caldwell
This is an example of a country single-wall utility room in Boston with a farmhouse sink, open cabinets, white cabinets, white walls, brick floors, a side-by-side washer and dryer and white benchtop.
This is an example of a country single-wall utility room in Boston with a farmhouse sink, open cabinets, white cabinets, white walls, brick floors, a side-by-side washer and dryer and white benchtop.
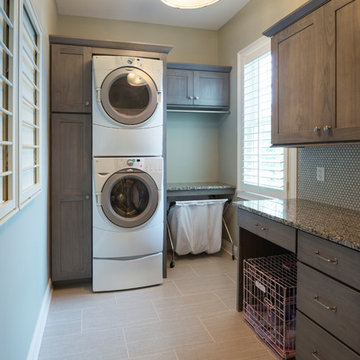
The updated laundry room offers clean, fresh lines, easy to maintain granite counter tops and a unique, penny round mosaic porcelain tiled back splash. The stacking washer and dryer freed up storage space on either side of the unit to add more cabinets and a working area.
Photo Credit: Chris Whonsetler
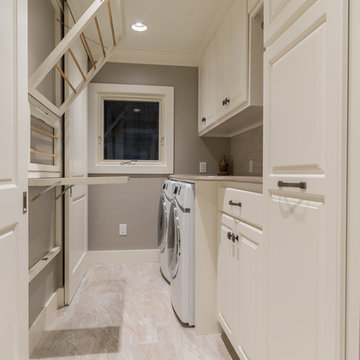
Christopher Davison, AIA
Mid-sized traditional single-wall utility room in Austin with raised-panel cabinets, white cabinets, granite benchtops, beige walls, porcelain floors and a side-by-side washer and dryer.
Mid-sized traditional single-wall utility room in Austin with raised-panel cabinets, white cabinets, granite benchtops, beige walls, porcelain floors and a side-by-side washer and dryer.
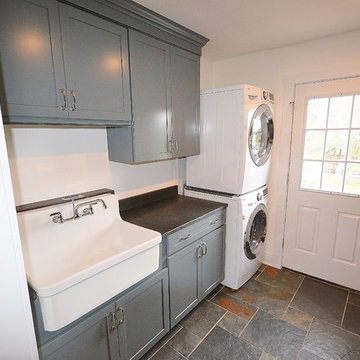
Designed a great mud room/entryway area with Kabinart Cabinetry, Arts and Crafts door style, square flat panel, two piece crown application to the ceiling.
Paint color chosen was Atlantic, with the Onyx Glaze.

「大和の家2」は、木造・平屋の一戸建て住宅です。
スタイリッシュな木の空間・アウトドアリビングが特徴的な住まいです。
Design ideas for a modern single-wall utility room in Other with open cabinets, white cabinets, wood benchtops, white walls, ceramic floors, a side-by-side washer and dryer, grey floor, white benchtop, wallpaper and wallpaper.
Design ideas for a modern single-wall utility room in Other with open cabinets, white cabinets, wood benchtops, white walls, ceramic floors, a side-by-side washer and dryer, grey floor, white benchtop, wallpaper and wallpaper.

Inspiration for a large beach style single-wall utility room in Other with shaker cabinets, wood benchtops, blue walls, slate floors, a side-by-side washer and dryer, grey floor and brown benchtop.
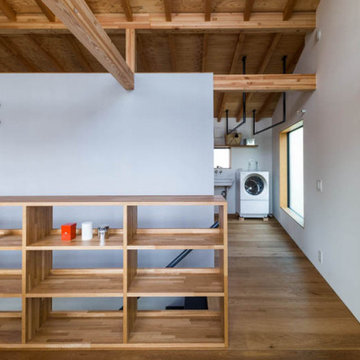
This is an example of a small single-wall utility room in Other with grey walls, medium hardwood floors, an integrated washer and dryer and brown floor.

Large transitional single-wall utility room in Miami with an undermount sink, recessed-panel cabinets, blue cabinets, beige walls, a stacked washer and dryer, beige floor, white benchtop and wallpaper.
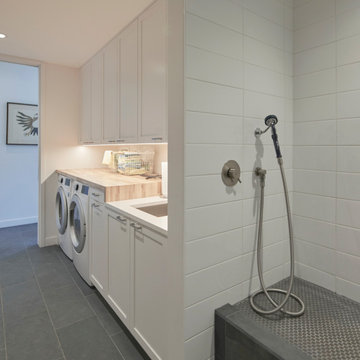
This is an example of a mid-sized country single-wall utility room in Chicago with an undermount sink, shaker cabinets, white cabinets, wood benchtops, white walls, slate floors, a side-by-side washer and dryer, grey floor and brown benchtop.
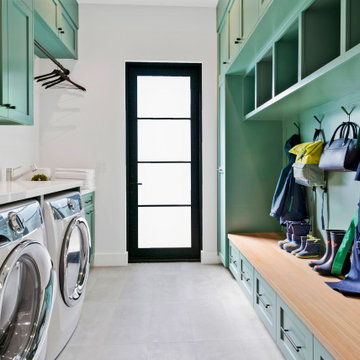
Design ideas for a mid-sized country single-wall utility room in San Francisco with shaker cabinets, green cabinets, grey walls, concrete floors, a side-by-side washer and dryer and grey floor.
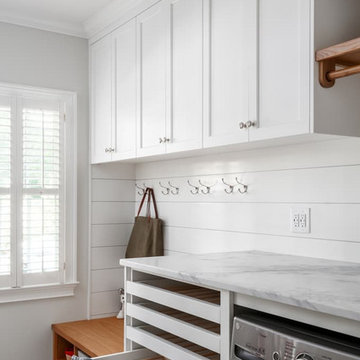
We redesigned this client’s laundry space so that it now functions as a Mudroom and Laundry. There is a place for everything including drying racks and charging station for this busy family. Now there are smiles when they walk in to this charming bright room because it has ample storage and space to work!
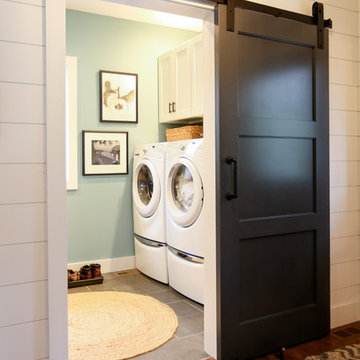
Inspiration for a mid-sized transitional single-wall utility room in Other with open cabinets, white cabinets, wood benchtops, blue walls, porcelain floors, a side-by-side washer and dryer, grey floor and brown benchtop.
Single-wall Utility Room Design Ideas
1